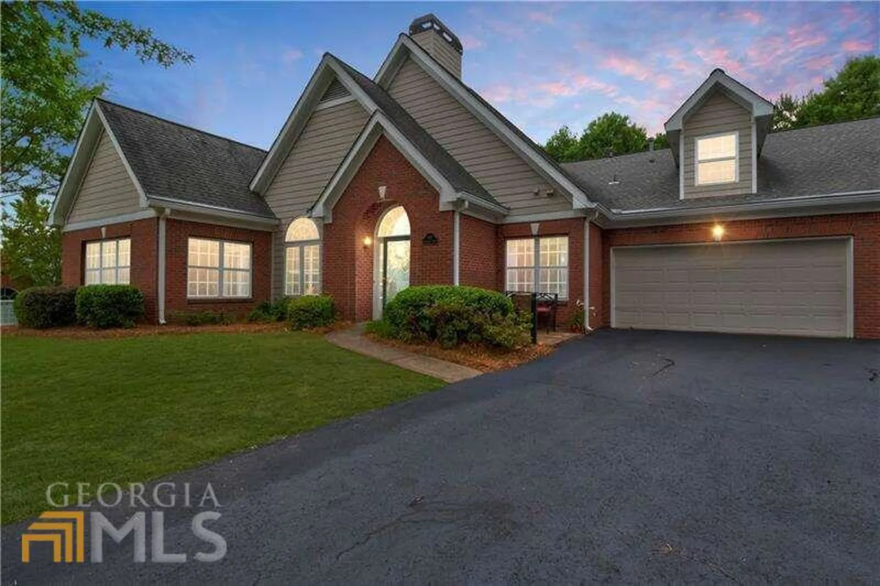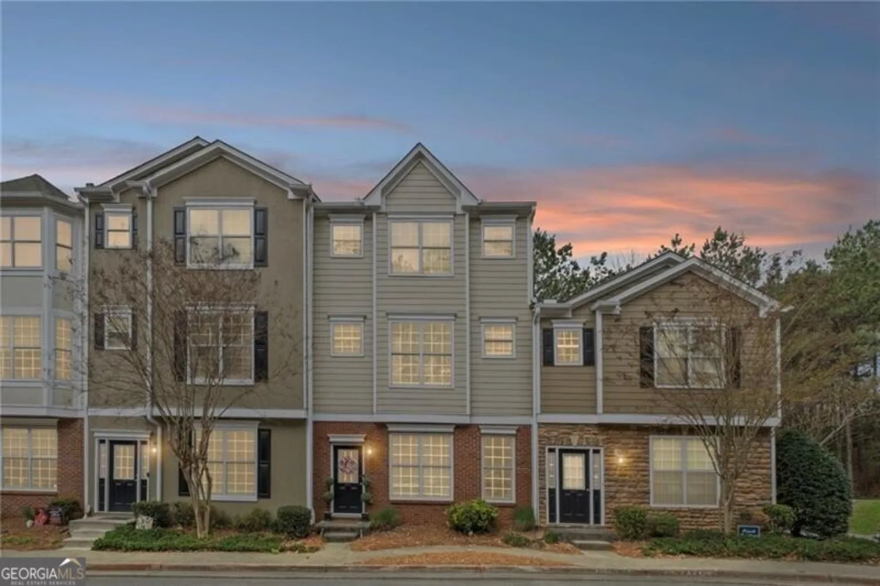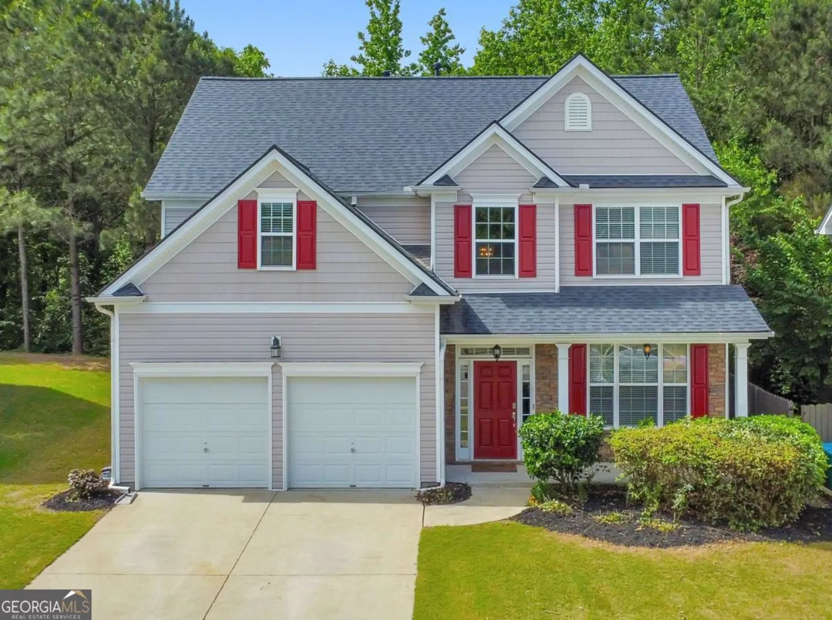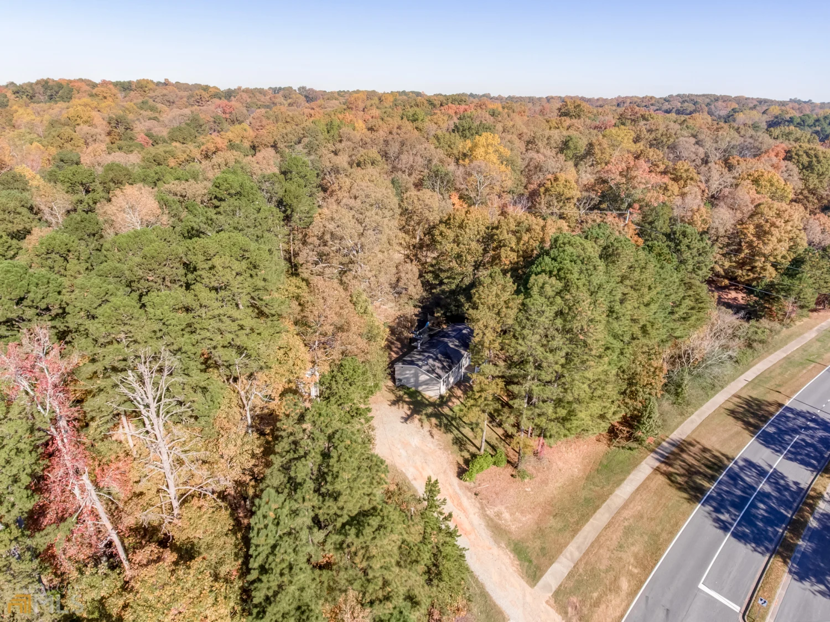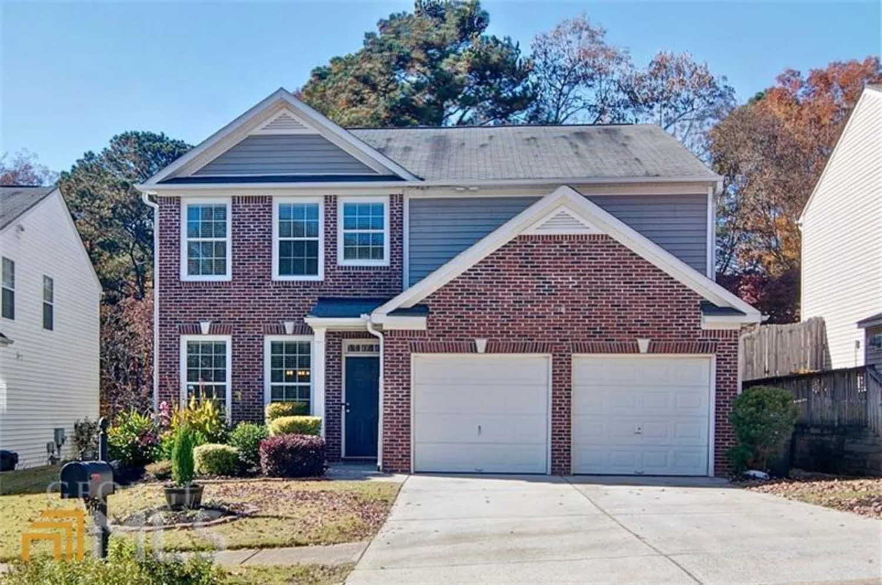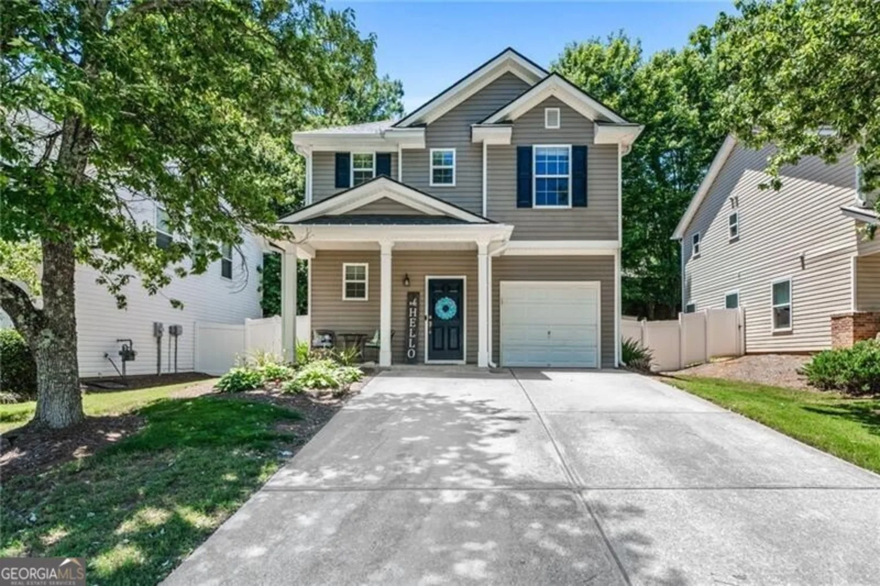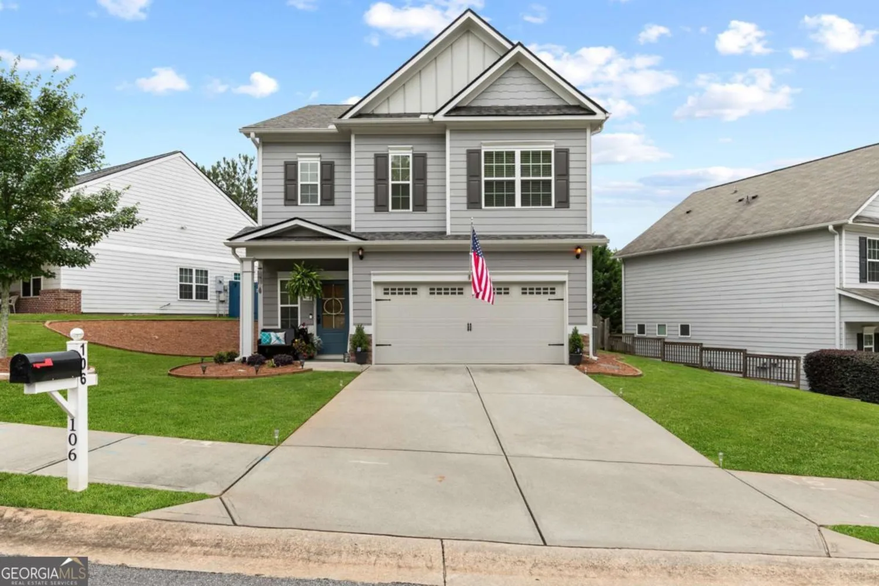418 ridgecrest driveCanton, GA 30114
418 ridgecrest driveCanton, GA 30114
Description
The curb appeal of this home is extraordinary! From the moment you step onto the huge Flagstone porch and walk onto the hardwood floors within the home, you will be struck by the quality and care of this marvelous "move-in ready" home. The home is situated at the end of a "cul-de-sac" on a beautifully landscaped large lot. Large Eat-In kitchen with Granite Counters & Island. All appliances including the refrigerator, washer & dryer convey with the sale of this home. The Sun-room leads out to the patio and the backyard where nature abounds. The lot extends beyond the lan
Property Details for 418 Ridgecrest Drive
- Subdivision ComplexEagle View at Prominence
- Architectural StyleCraftsman, Ranch, Traditional
- ExteriorGarden
- Num Of Parking Spaces2
- Parking FeaturesGarage Door Opener, Detached, Garage, Kitchen Level
- Property AttachedYes
LISTING UPDATED:
- StatusClosed
- MLS #10000324
- Days on Site3
- Taxes$495 / year
- HOA Fees$180 / month
- MLS TypeResidential
- Year Built2007
- CountryCherokee
LISTING UPDATED:
- StatusClosed
- MLS #10000324
- Days on Site3
- Taxes$495 / year
- HOA Fees$180 / month
- MLS TypeResidential
- Year Built2007
- CountryCherokee
Building Information for 418 Ridgecrest Drive
- StoriesOne
- Year Built2007
- Lot Size0.0000 Acres
Payment Calculator
Term
Interest
Home Price
Down Payment
The Payment Calculator is for illustrative purposes only. Read More
Property Information for 418 Ridgecrest Drive
Summary
Location and General Information
- Community Features: Sidewalks, Street Lights, Near Shopping
- Directions: 575 to exit 14 towards Holly Springs/Canton, left onto Holly Springs Pkwy onto Marietta Hwy, left on Prominence Point Pkwy, right on Keeter Rd, left on Creek Side Pass, right on Ridgecrest Dr
- Coordinates: 34.188819,-84.525456
School Information
- Elementary School: Liberty
- Middle School: Freedom
- High School: Cherokee
Taxes and HOA Information
- Parcel Number: 15N07E 204
- Tax Year: 2020
- Association Fee Includes: Other
- Tax Lot: 0.48
Virtual Tour
Parking
- Open Parking: No
Interior and Exterior Features
Interior Features
- Cooling: Ceiling Fan(s), Central Air
- Heating: Natural Gas, Central, Forced Air
- Appliances: Gas Water Heater, Dryer, Washer, Dishwasher, Disposal, Refrigerator
- Basement: None
- Fireplace Features: Factory Built, Gas Starter, Gas Log
- Flooring: Hardwood, Tile, Carpet
- Interior Features: Double Vanity, Walk-In Closet(s), Master On Main Level, Split Bedroom Plan
- Levels/Stories: One
- Window Features: Double Pane Windows, Skylight(s)
- Kitchen Features: Breakfast Bar, Kitchen Island, Pantry, Walk-in Pantry
- Foundation: Slab
- Main Bedrooms: 3
- Bathrooms Total Integer: 2
- Main Full Baths: 2
- Bathrooms Total Decimal: 2
Exterior Features
- Construction Materials: Concrete
- Patio And Porch Features: Patio
- Roof Type: Composition
- Security Features: Smoke Detector(s)
- Laundry Features: Other
- Pool Private: No
- Other Structures: Garage(s)
Property
Utilities
- Sewer: Public Sewer
- Utilities: Underground Utilities, Cable Available, Electricity Available, High Speed Internet, Natural Gas Available, Phone Available, Sewer Available, Water Available
- Water Source: Public
Property and Assessments
- Home Warranty: Yes
- Property Condition: Resale
Green Features
Lot Information
- Above Grade Finished Area: 1868
- Common Walls: No Common Walls
- Lot Features: Cul-De-Sac, Private
Multi Family
- Number of Units To Be Built: Square Feet
Rental
Rent Information
- Land Lease: Yes
Public Records for 418 Ridgecrest Drive
Tax Record
- 2020$495.00 ($41.25 / month)
Home Facts
- Beds3
- Baths2
- Total Finished SqFt1,868 SqFt
- Above Grade Finished1,868 SqFt
- StoriesOne
- Lot Size0.0000 Acres
- StyleSingle Family Residence
- Year Built2007
- APN15N07E 204
- CountyCherokee
- Fireplaces1


