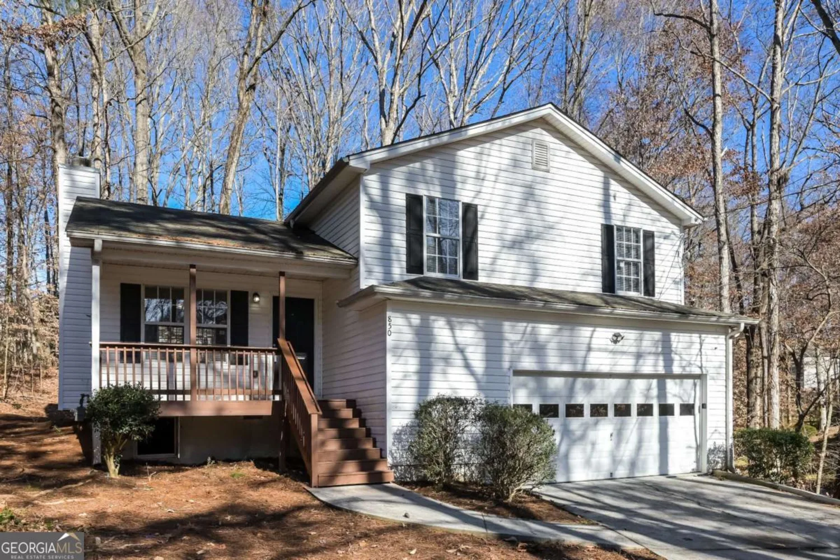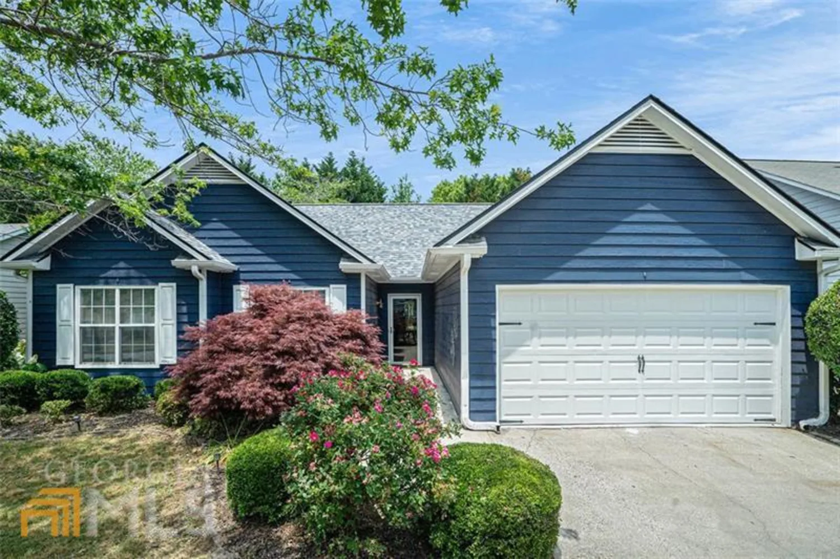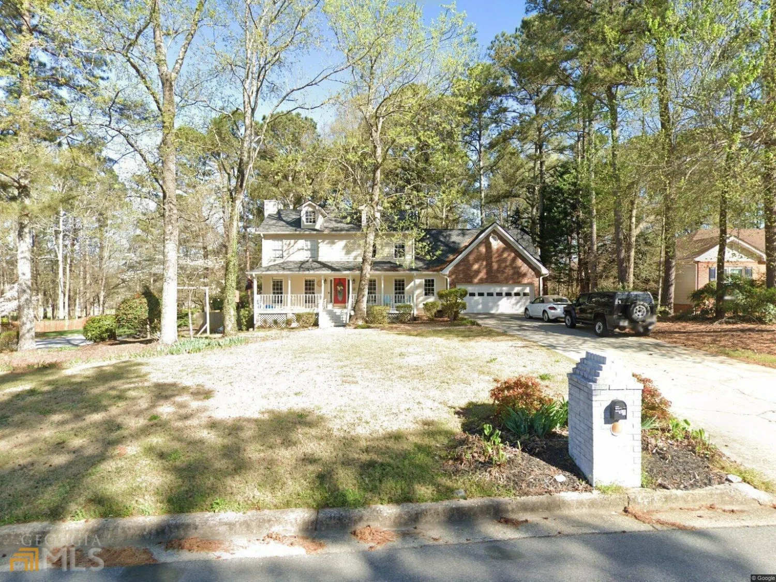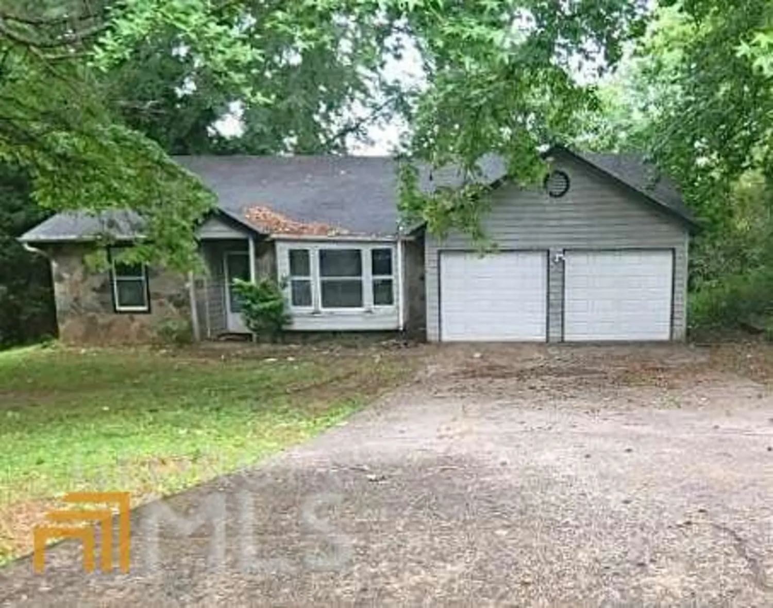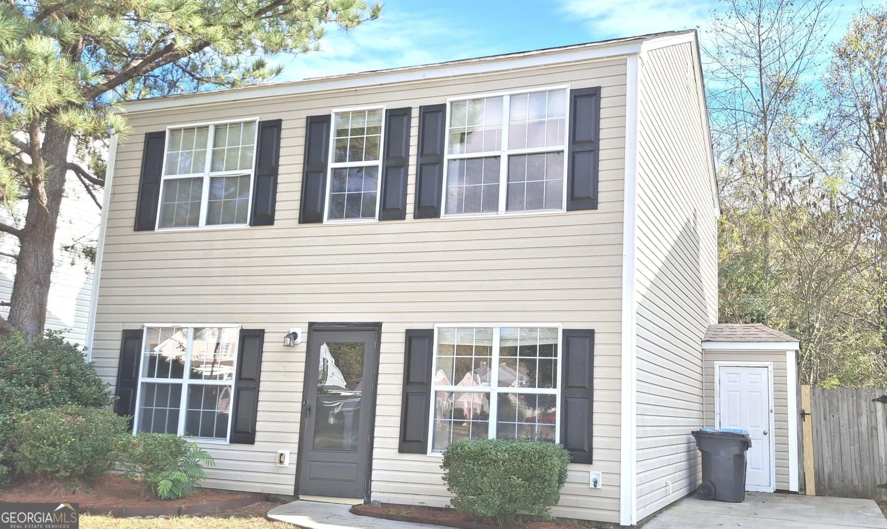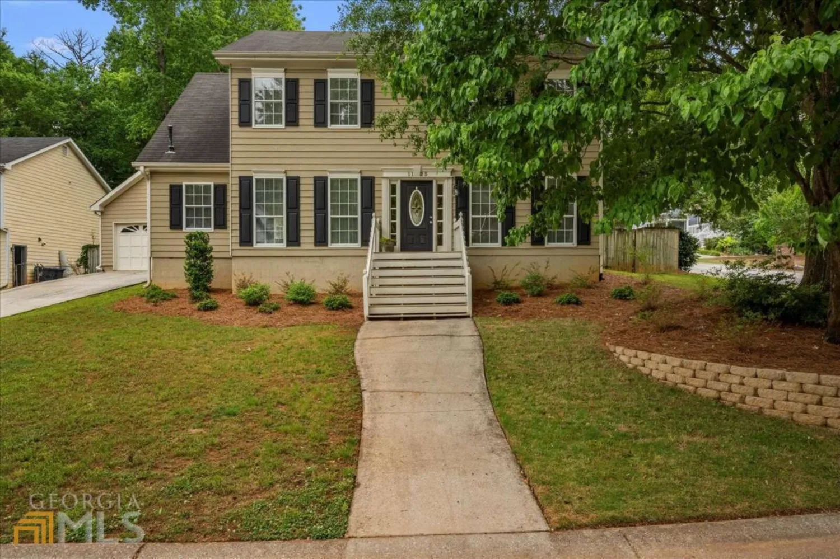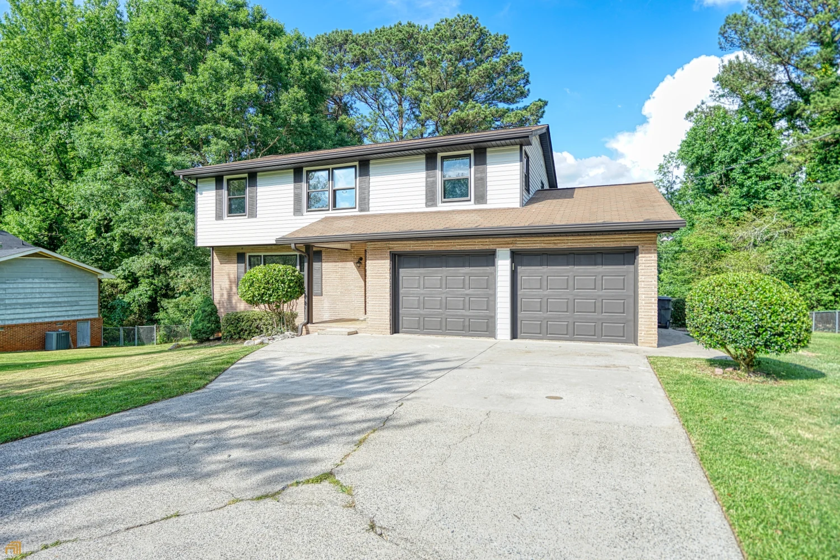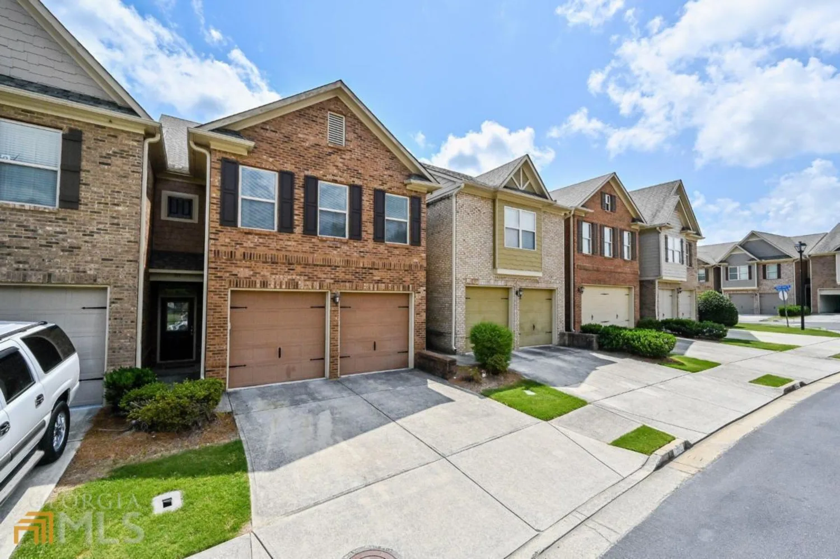325 sterling hill driveLawrenceville, GA 30046
325 sterling hill driveLawrenceville, GA 30046
Description
Beautiful well-maintained ranch home in the popular Sterling Ridge subdivision. This home features an open floor plan with great lighting. Convenient to schools, shopping, restaurants. Just minutes away from the newly $200 million SouthLawn development, located in Downtown Lawrenceville. Low fee HOA - rental restrictions.
Property Details for 325 Sterling Hill Drive
- Subdivision ComplexSterling Ridge
- Architectural StyleRanch
- ExteriorGarden
- Parking FeaturesAttached, Garage, Garage Door Opener, Kitchen Level
- Property AttachedYes
LISTING UPDATED:
- StatusClosed
- MLS #10003583
- Days on Site3
- Taxes$3,201 / year
- HOA Fees$150 / month
- MLS TypeResidential
- Year Built2000
- Lot Size0.30 Acres
- CountryGwinnett
LISTING UPDATED:
- StatusClosed
- MLS #10003583
- Days on Site3
- Taxes$3,201 / year
- HOA Fees$150 / month
- MLS TypeResidential
- Year Built2000
- Lot Size0.30 Acres
- CountryGwinnett
Building Information for 325 Sterling Hill Drive
- StoriesOne
- Year Built2000
- Lot Size0.3000 Acres
Payment Calculator
Term
Interest
Home Price
Down Payment
The Payment Calculator is for illustrative purposes only. Read More
Property Information for 325 Sterling Hill Drive
Summary
Location and General Information
- Community Features: Sidewalks, Street Lights, Walk To Schools, Near Shopping
- Directions: GPS
- Coordinates: 33.940682,-84.016109
School Information
- Elementary School: Lawrenceville
- Middle School: Moore
- High School: Central
Taxes and HOA Information
- Parcel Number: R5111 200
- Tax Year: 2020
- Association Fee Includes: Other
- Tax Lot: 53
Virtual Tour
Parking
- Open Parking: No
Interior and Exterior Features
Interior Features
- Cooling: Ceiling Fan(s), Central Air
- Heating: Forced Air, Natural Gas
- Appliances: Dishwasher, Disposal, Dryer, Gas Water Heater, Refrigerator, Washer
- Basement: None
- Fireplace Features: Factory Built
- Flooring: Carpet
- Interior Features: Master On Main Level, Walk-In Closet(s)
- Levels/Stories: One
- Window Features: Double Pane Windows
- Kitchen Features: Breakfast Bar, Pantry
- Foundation: Slab
- Main Bedrooms: 3
- Bathrooms Total Integer: 2
- Main Full Baths: 2
- Bathrooms Total Decimal: 2
Exterior Features
- Accessibility Features: Accessible Entrance
- Construction Materials: Vinyl Siding
- Patio And Porch Features: Patio
- Roof Type: Composition
- Security Features: Smoke Detector(s)
- Laundry Features: Laundry Closet
- Pool Private: No
Property
Utilities
- Sewer: Public Sewer
- Utilities: Cable Available, Underground Utilities
- Water Source: Public
Property and Assessments
- Home Warranty: Yes
- Property Condition: Resale
Green Features
- Green Energy Efficient: Thermostat
Lot Information
- Above Grade Finished Area: 1641
- Common Walls: No Common Walls
- Lot Features: Level
Multi Family
- Number of Units To Be Built: Square Feet
Rental
Rent Information
- Land Lease: Yes
- Occupant Types: Vacant
Public Records for 325 Sterling Hill Drive
Tax Record
- 2020$3,201.00 ($266.75 / month)
Home Facts
- Beds3
- Baths2
- Total Finished SqFt1,641 SqFt
- Above Grade Finished1,641 SqFt
- StoriesOne
- Lot Size0.3000 Acres
- StyleSingle Family Residence
- Year Built2000
- APNR5111 200
- CountyGwinnett
- Fireplaces1


