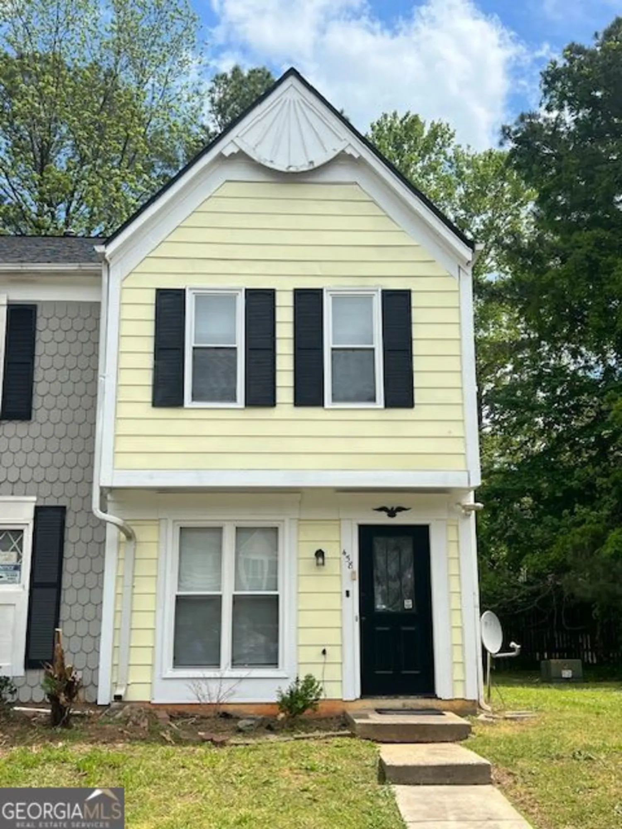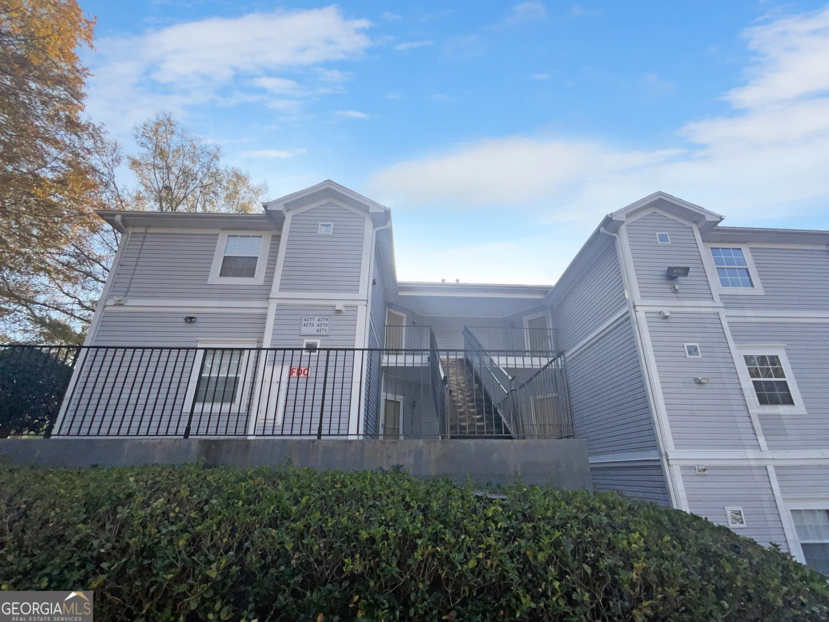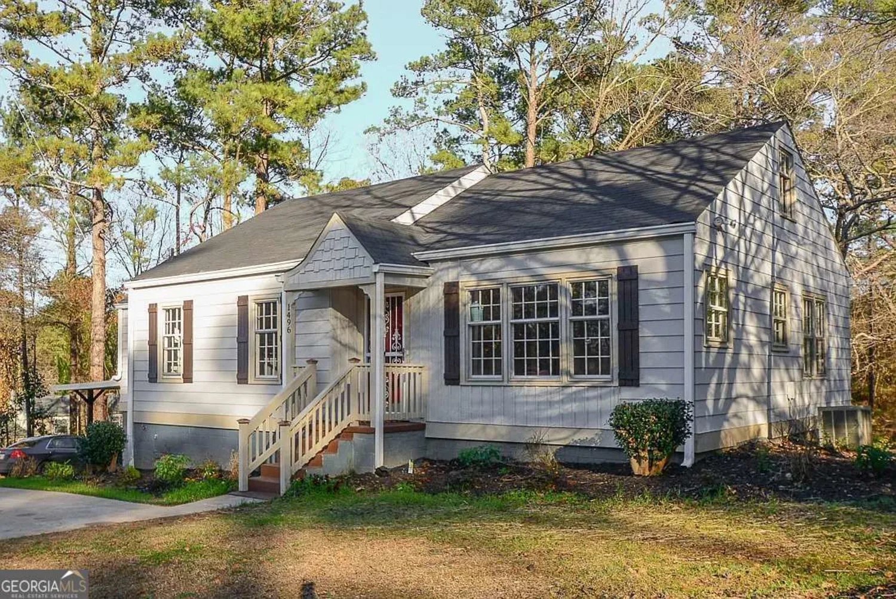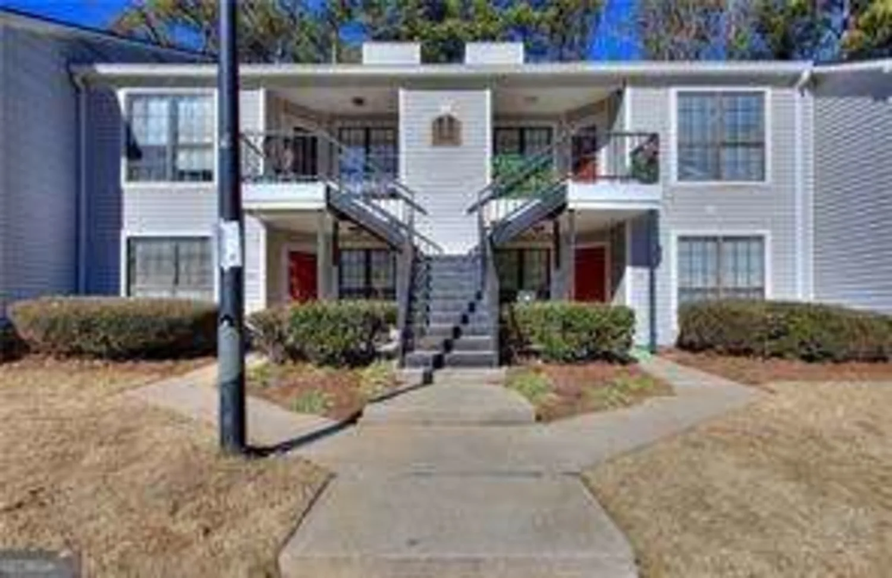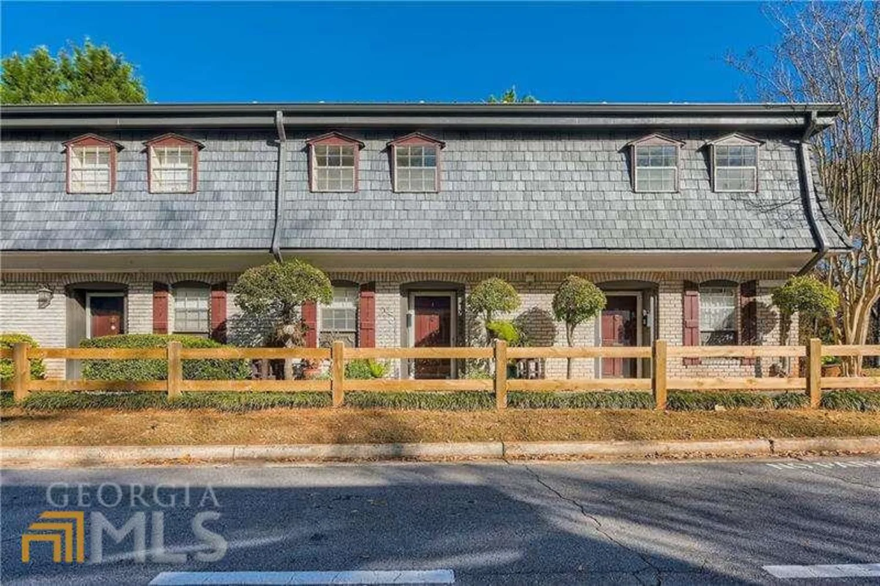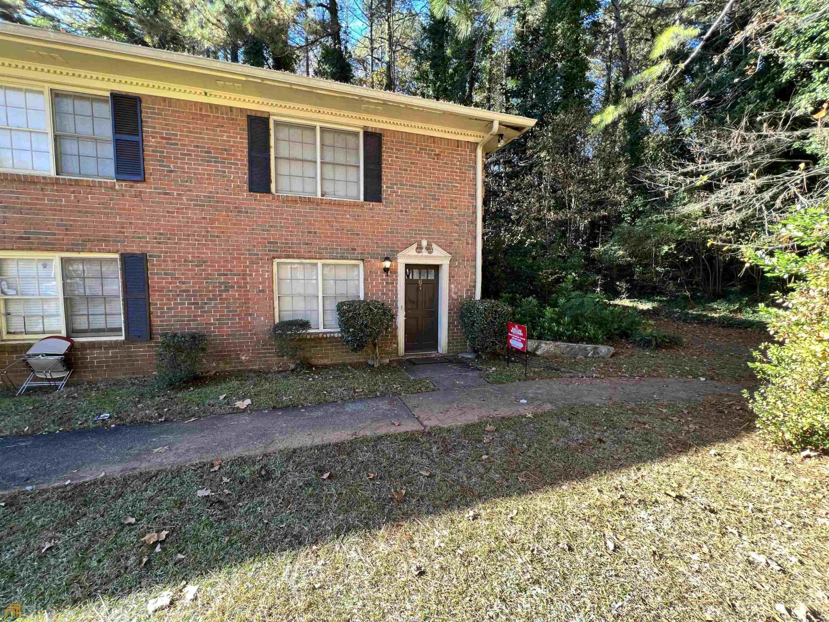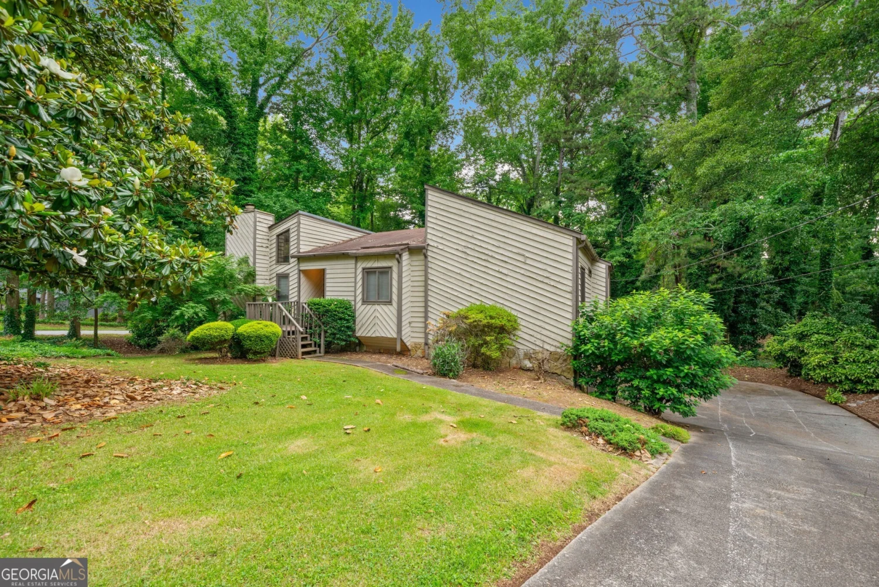1354 orchard park driveStone Mountain, GA 30083
1354 orchard park driveStone Mountain, GA 30083
Description
Beautiful condo, move in ready fresh paint and new Laminate flooring, Vinyl floor in both bathrooms. The condo is an End Unit with balcony, with open floor plan. Two split bedrooms with walking closets, each with it's own full bath. Open concept kitchen with laminate counter top breakfast bar, kitchen cabinets, all appliances will remain. Living room with fire place and separate dinning room.Community is VA loan approved, but has rent restriction. Convenient location and quick access to Public transportation, Hwy 78, I-285, Decatur, downtown Atlanta, Stone Mountain Park! Access to Marta.
Property Details for 1354 Orchard Park Drive
- Subdivision ComplexOrchard Park
- Architectural StyleOther, Traditional
- Parking FeaturesNone
- Property AttachedYes
- Waterfront FeaturesNo Dock Or Boathouse
LISTING UPDATED:
- StatusClosed
- MLS #10004086
- Days on Site4
- Taxes$1,882 / year
- HOA Fees$175 / month
- MLS TypeResidential
- Year Built2002
- CountryDeKalb
LISTING UPDATED:
- StatusClosed
- MLS #10004086
- Days on Site4
- Taxes$1,882 / year
- HOA Fees$175 / month
- MLS TypeResidential
- Year Built2002
- CountryDeKalb
Building Information for 1354 Orchard Park Drive
- StoriesTwo
- Year Built2002
- Lot Size0.0130 Acres
Payment Calculator
Term
Interest
Home Price
Down Payment
The Payment Calculator is for illustrative purposes only. Read More
Property Information for 1354 Orchard Park Drive
Summary
Location and General Information
- Community Features: Near Public Transport
- Directions: From 285, exit Hwy 78E, Stone Mountain Freeway toward Athens, take Exit 1 Brockett Rd, then Right, 1/2 mile to Left on E. Ponce De Leon Avenue. Go 1.1 miles to left into Orchard Park keep driving proceed to Building 16. Walk one stairs up.
- Coordinates: 33.821033,-84.21427
School Information
- Elementary School: Idlewood
- Middle School: Tucker
- High School: Tucker
Taxes and HOA Information
- Parcel Number: 18 141 11 039
- Tax Year: 2020
- Association Fee Includes: Maintenance Structure, Trash, Pest Control, Sewer, Water
Virtual Tour
Parking
- Open Parking: No
Interior and Exterior Features
Interior Features
- Cooling: Ceiling Fan(s), Central Air
- Heating: Natural Gas, Forced Air
- Appliances: Dishwasher, Microwave, Refrigerator
- Basement: None
- Fireplace Features: Family Room, Factory Built, Gas Starter, Gas Log
- Flooring: Vinyl
- Interior Features: Walk-In Closet(s), Master On Main Level, Roommate Plan
- Levels/Stories: Two
- Window Features: Double Pane Windows
- Kitchen Features: Breakfast Bar, Pantry
- Main Bedrooms: 2
- Bathrooms Total Integer: 2
- Main Full Baths: 2
- Bathrooms Total Decimal: 2
Exterior Features
- Construction Materials: Aluminum Siding
- Roof Type: Other
- Security Features: Fire Sprinkler System
- Laundry Features: In Kitchen
- Pool Private: No
- Other Structures: Other
Property
Utilities
- Sewer: Public Sewer
- Utilities: High Speed Internet, Sewer Available, Water Available
- Water Source: Private
Property and Assessments
- Home Warranty: Yes
- Property Condition: Resale
Green Features
Lot Information
- Above Grade Finished Area: 1178
- Common Walls: No One Above
- Lot Features: Other
- Waterfront Footage: No Dock Or Boathouse
Multi Family
- Number of Units To Be Built: Square Feet
Rental
Rent Information
- Land Lease: Yes
- Occupant Types: Vacant
Public Records for 1354 Orchard Park Drive
Tax Record
- 2020$1,882.00 ($156.83 / month)
Home Facts
- Beds2
- Baths2
- Total Finished SqFt1,178 SqFt
- Above Grade Finished1,178 SqFt
- StoriesTwo
- Lot Size0.0130 Acres
- StyleCondominium
- Year Built2002
- APN18 141 11 039
- CountyDeKalb
- Fireplaces1


