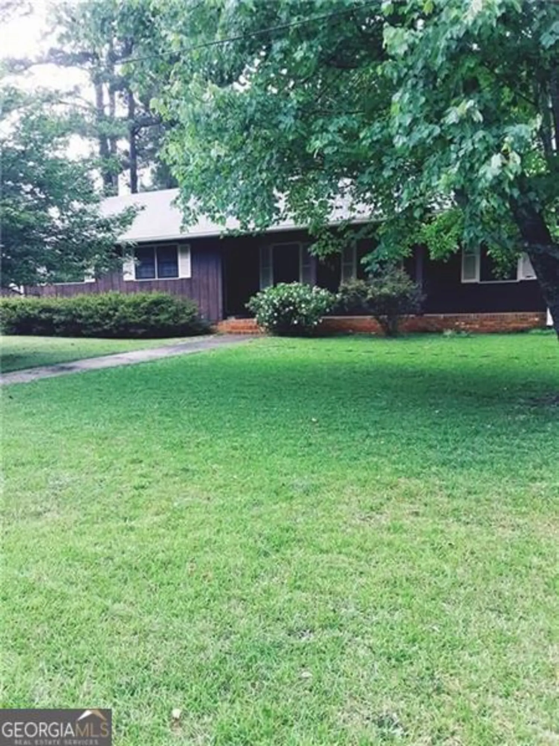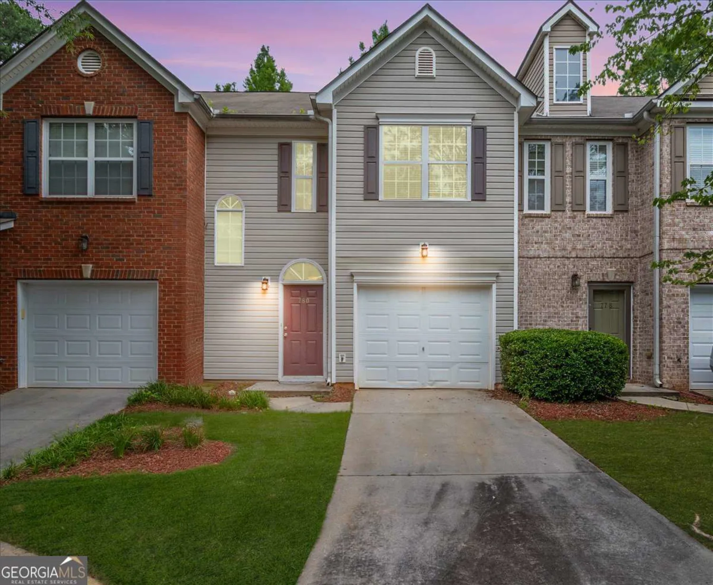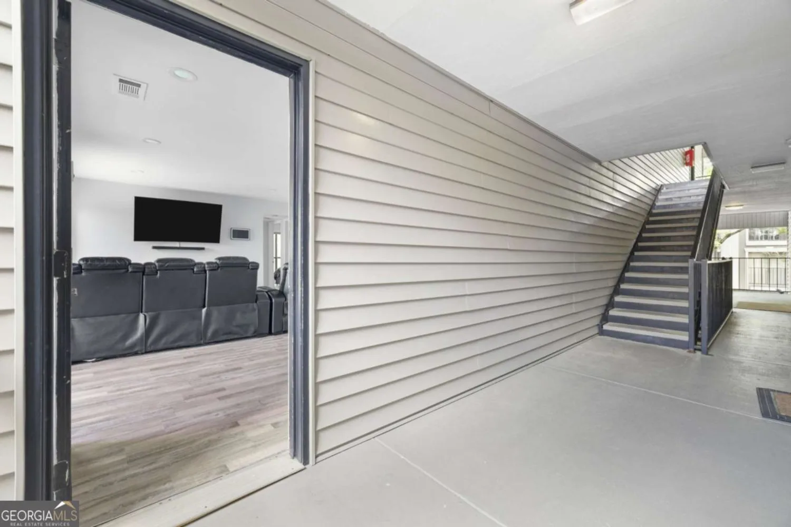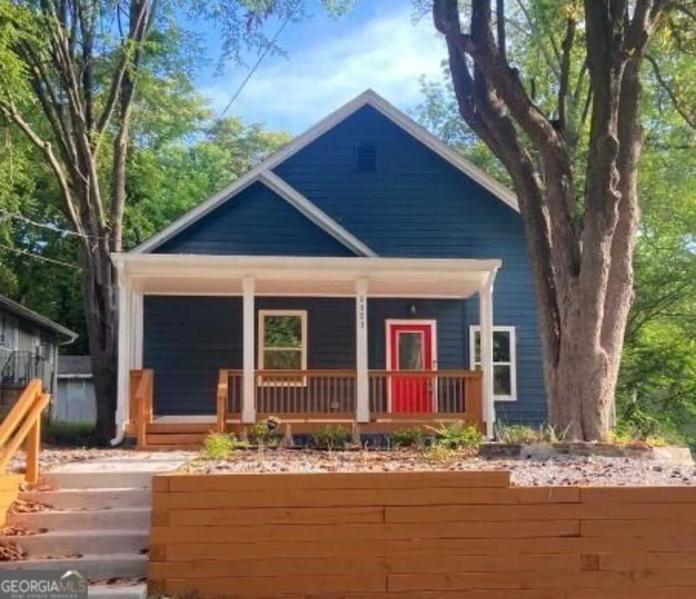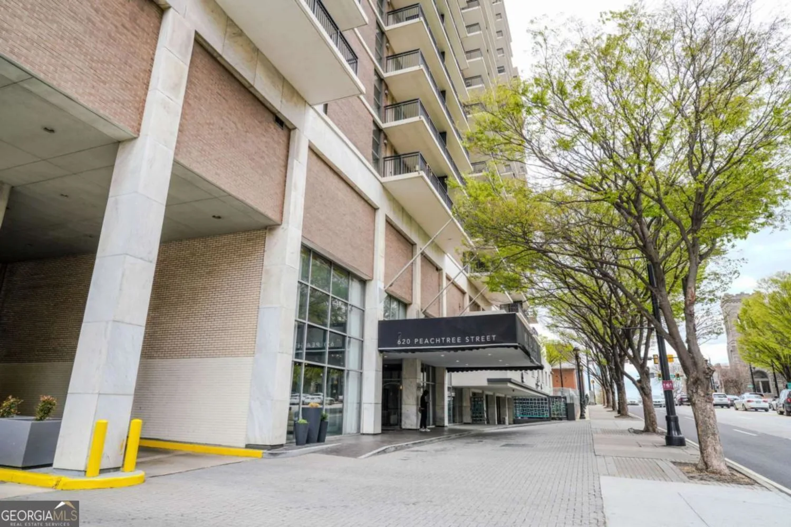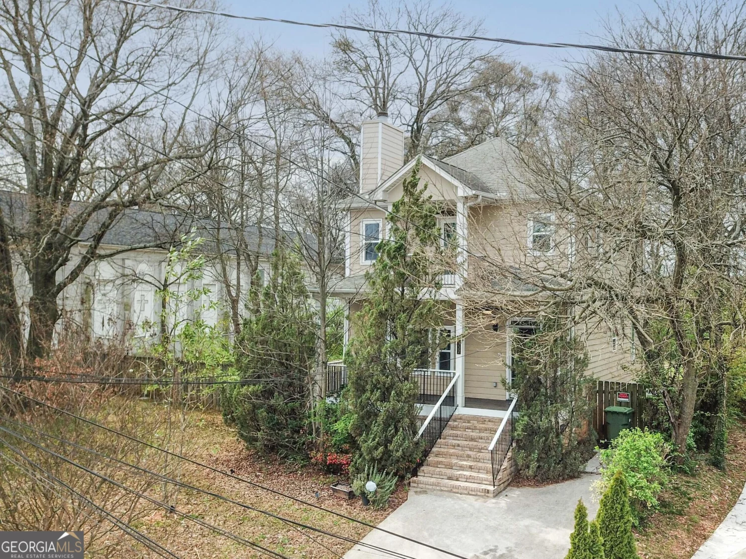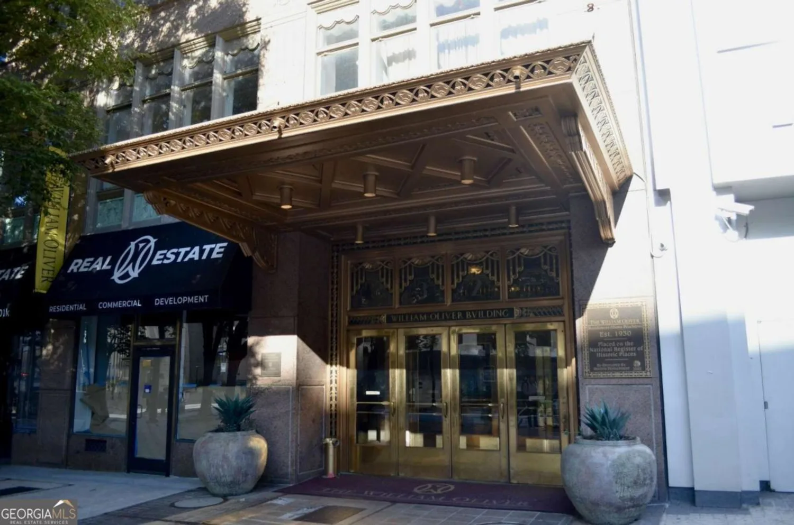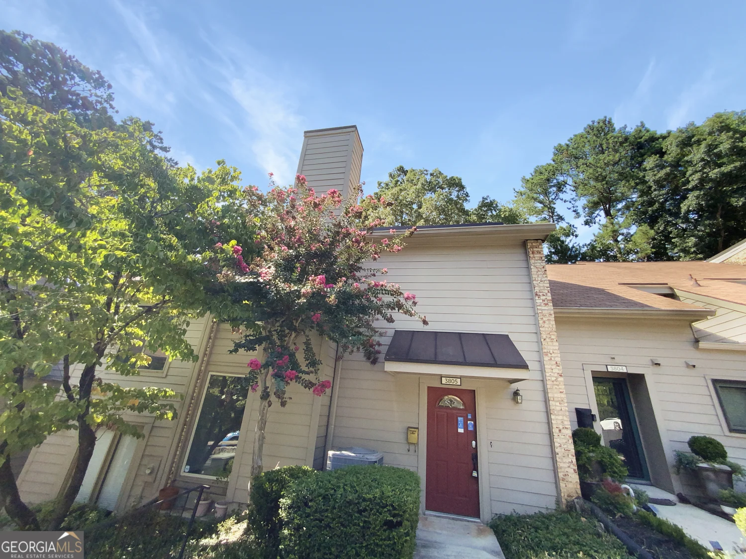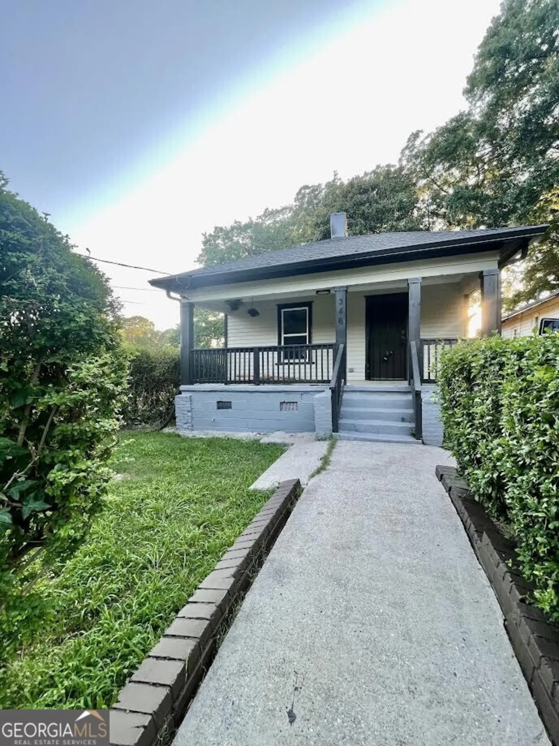1445 monroe drive ne c18Atlanta, GA 30324
1445 monroe drive ne c18Atlanta, GA 30324
Description
New Year New Look! Live TALL in the refaced Midtown gem Carlyle Heights! This Top Floor 2 bedroom 2 bathroom unit features granite countertops in Kitchen and bath, Stainless Steel appliances, and washer dryer in unit! Private balcony looks out onto the serene bamboo and tree green space. Location is the name of the game being close to the Beltline, Piedmont Park, Shopping, etc.
Property Details for 1445 Monroe Drive NE C18
- Subdivision ComplexCarlyle Heights
- Architectural StyleOther
- ExteriorBalcony
- Num Of Parking Spaces2
- Parking FeaturesOff Street
- Property AttachedYes
LISTING UPDATED:
- StatusClosed
- MLS #10004093
- Days on Site41
- Taxes$1,967 / year
- MLS TypeResidential
- Year Built1975
- CountryFulton
LISTING UPDATED:
- StatusClosed
- MLS #10004093
- Days on Site41
- Taxes$1,967 / year
- MLS TypeResidential
- Year Built1975
- CountryFulton
Building Information for 1445 Monroe Drive NE C18
- StoriesOne
- Year Built1975
- Lot Size0.0240 Acres
Payment Calculator
Term
Interest
Home Price
Down Payment
The Payment Calculator is for illustrative purposes only. Read More
Property Information for 1445 Monroe Drive NE C18
Summary
Location and General Information
- Community Features: Pool, Near Public Transport
- Directions: GPS
- Coordinates: 33.79405,-84.36568
School Information
- Elementary School: Morningside
- Middle School: David T Howard
- High School: Grady
Taxes and HOA Information
- Parcel Number: 17 0052 LL1711
- Tax Year: 2020
- Association Fee Includes: Other
Virtual Tour
Parking
- Open Parking: No
Interior and Exterior Features
Interior Features
- Cooling: Central Air
- Heating: Central
- Appliances: Dishwasher, Disposal, Refrigerator
- Basement: None
- Flooring: Hardwood, Tile, Carpet
- Interior Features: Other
- Levels/Stories: One
- Kitchen Features: Breakfast Bar
- Main Bedrooms: 2
- Bathrooms Total Integer: 2
- Main Full Baths: 2
- Bathrooms Total Decimal: 2
Exterior Features
- Construction Materials: Stucco
- Pool Features: In Ground
- Roof Type: Composition
- Laundry Features: In Kitchen
- Pool Private: No
Property
Utilities
- Sewer: Public Sewer
- Utilities: Cable Available, Electricity Available
- Water Source: Public
Property and Assessments
- Home Warranty: Yes
- Property Condition: Resale
Green Features
Lot Information
- Above Grade Finished Area: 1060
- Common Walls: 2+ Common Walls
- Lot Features: Other
Multi Family
- # Of Units In Community: C18
- Number of Units To Be Built: Square Feet
Rental
Rent Information
- Land Lease: Yes
Public Records for 1445 Monroe Drive NE C18
Tax Record
- 2020$1,967.00 ($163.92 / month)
Home Facts
- Beds2
- Baths2
- Total Finished SqFt1,060 SqFt
- Above Grade Finished1,060 SqFt
- StoriesOne
- Lot Size0.0240 Acres
- StyleCondominium
- Year Built1975
- APN17 0052 LL1711
- CountyFulton


