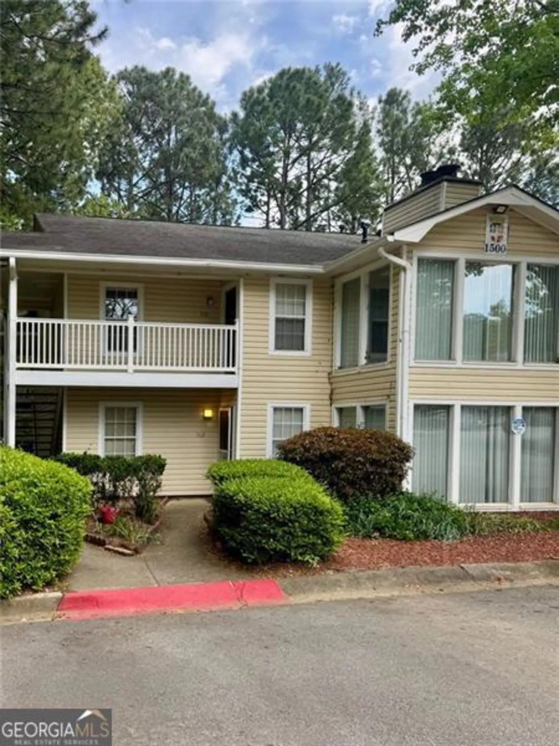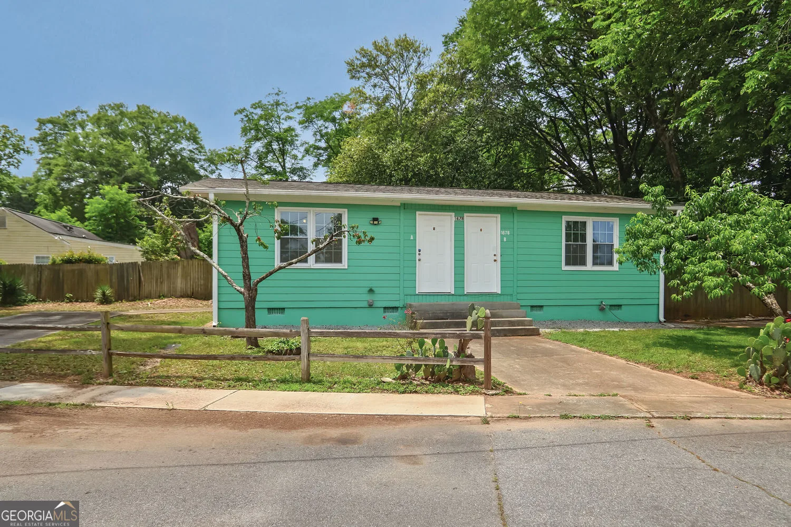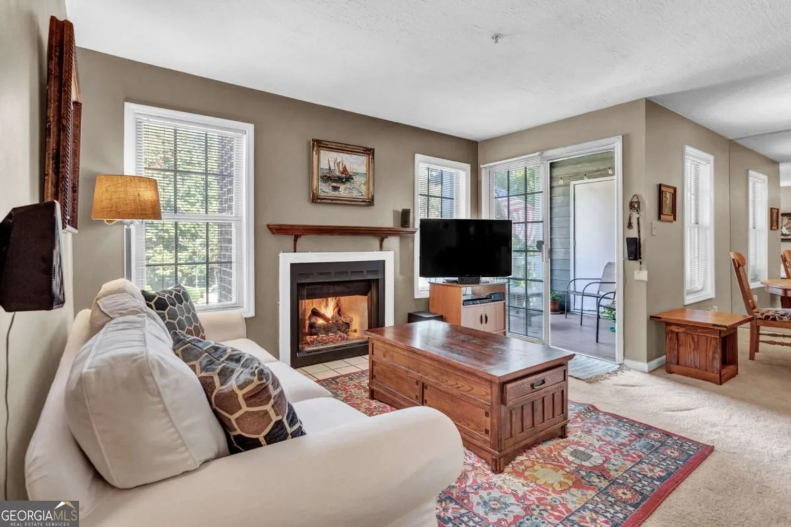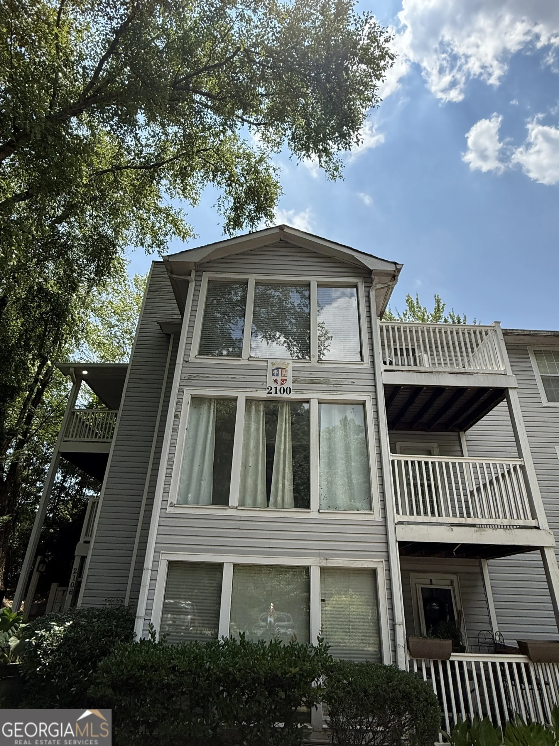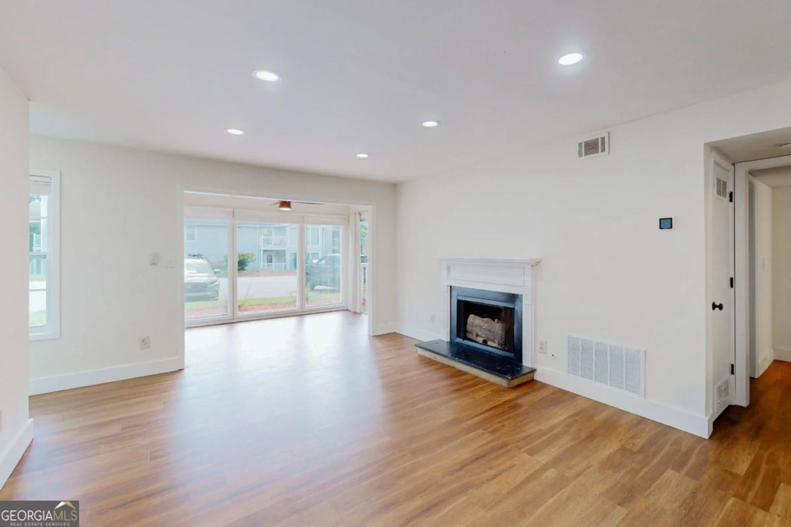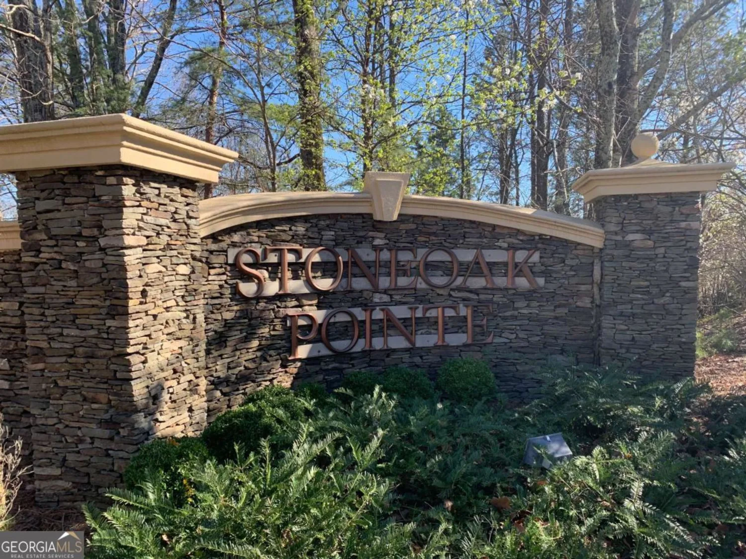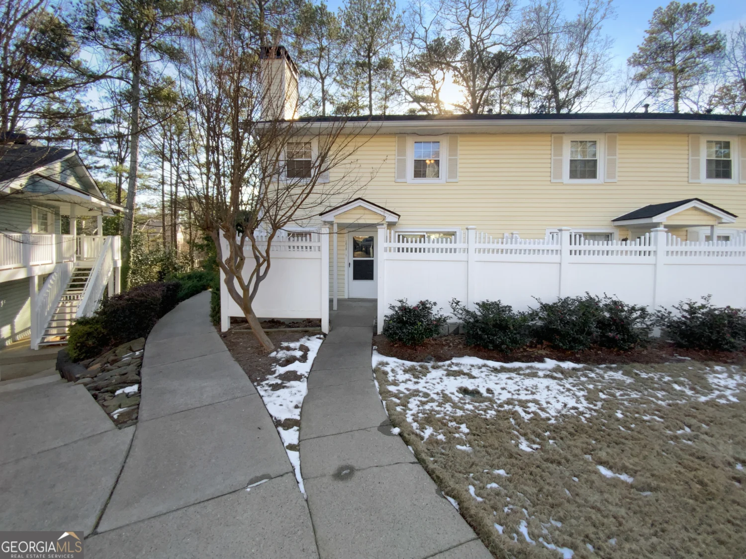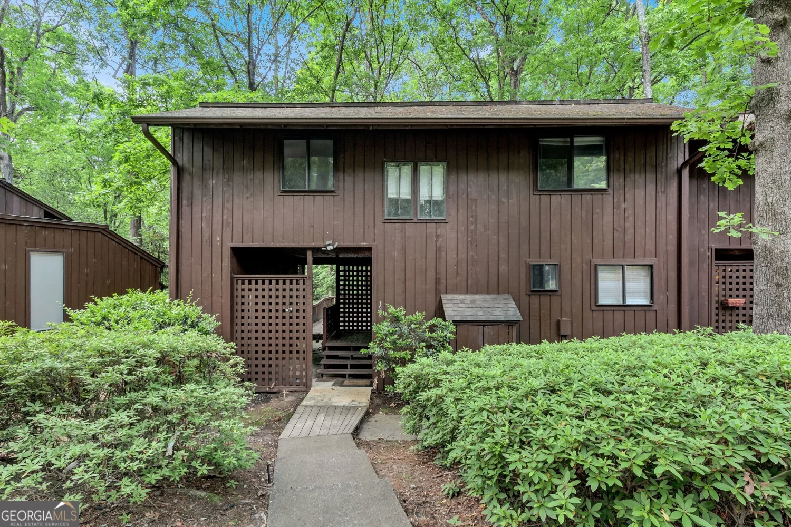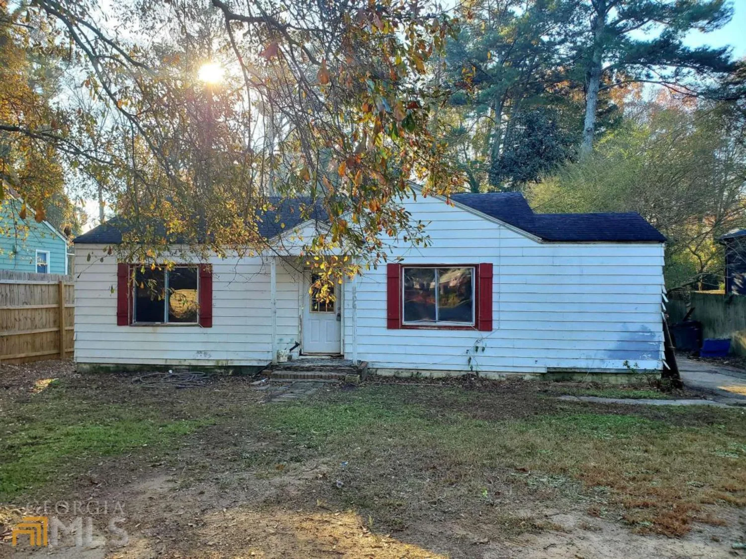323 yancy drive seMarietta, GA 30067
323 yancy drive seMarietta, GA 30067
Description
Great Location! Adorable 2 bedroom and 1 bath ranch bungalow with an office or workroom and lots of charm. This home features freshly stained hardwoods, a stone and tile shower, large kitchen with energy efficient stainless-steel appliances, gas stove, lots of cabinet and counter space, quartz counter tops, glass pebble backsplash, home water filtration system, brand new HVAC system and duct work, as of 2017 all new plumbing and electrical, plus a level and maintained lot. The back porch and delightful yard are a perfect place for a BBQ, the kids and pets! You don't want to miss this one! Located close to I75, just 3 miles to Marietta Square and 4 miles from East Cobb Avenues. Schedule showings through ShowingTime 10am-6pm.
Property Details for 323 Yancy Drive SE
- Subdivision ComplexHambry Acres
- Architectural StyleBungalow/Cottage, Ranch
- Num Of Parking Spaces3
- Parking FeaturesParking Pad
- Property AttachedYes
- Waterfront FeaturesNo Dock Or Boathouse
LISTING UPDATED:
- StatusClosed
- MLS #10005858
- Days on Site10
- Taxes$1,229 / year
- MLS TypeResidential
- Year Built1952
- Lot Size0.24 Acres
- CountryCobb
LISTING UPDATED:
- StatusClosed
- MLS #10005858
- Days on Site10
- Taxes$1,229 / year
- MLS TypeResidential
- Year Built1952
- Lot Size0.24 Acres
- CountryCobb
Building Information for 323 Yancy Drive SE
- StoriesOne
- Year Built1952
- Lot Size0.2390 Acres
Payment Calculator
Term
Interest
Home Price
Down Payment
The Payment Calculator is for illustrative purposes only. Read More
Property Information for 323 Yancy Drive SE
Summary
Location and General Information
- Community Features: None
- Directions: I75 to 120 Loop Roswell Exit. Go east towards Roswell Rd. Turn Right on Powers Ferry Rd. Left onto Sherwood and then Left on Clearwater. Go left on Yancy and the house will be on the Right.
- Coordinates: 33.946224,-84.49756
School Information
- Elementary School: Powers Ferry
- Middle School: East Cobb
- High School: Wheeler
Taxes and HOA Information
- Parcel Number: 16127800160
- Tax Year: 2020
- Association Fee Includes: None
- Tax Lot: 27
Virtual Tour
Parking
- Open Parking: Yes
Interior and Exterior Features
Interior Features
- Cooling: Ceiling Fan(s), Central Air
- Heating: Central
- Appliances: Gas Water Heater, Dryer, Washer, Dishwasher, Disposal, Refrigerator
- Basement: None
- Flooring: Hardwood
- Interior Features: Other
- Levels/Stories: One
- Foundation: Block
- Main Bedrooms: 2
- Total Half Baths: 1
- Bathrooms Total Integer: 2
- Main Full Baths: 1
- Bathrooms Total Decimal: 1
Exterior Features
- Construction Materials: Vinyl Siding
- Fencing: Back Yard
- Roof Type: Other
- Security Features: Carbon Monoxide Detector(s), Smoke Detector(s)
- Laundry Features: Laundry Closet
- Pool Private: No
Property
Utilities
- Sewer: Public Sewer
- Utilities: Cable Available, Electricity Available, Natural Gas Available, Phone Available, Sewer Available, Water Available
- Water Source: Public
- Electric: 220 Volts
Property and Assessments
- Home Warranty: Yes
- Property Condition: Resale
Green Features
- Green Energy Efficient: Thermostat, Appliances, Water Heater
Lot Information
- Above Grade Finished Area: 1135
- Common Walls: No Common Walls
- Lot Features: Level, Private
- Waterfront Footage: No Dock Or Boathouse
Multi Family
- Number of Units To Be Built: Square Feet
Rental
Rent Information
- Land Lease: Yes
- Occupant Types: Vacant
Public Records for 323 Yancy Drive SE
Tax Record
- 2020$1,229.00 ($102.42 / month)
Home Facts
- Beds2
- Baths1
- Total Finished SqFt1,135 SqFt
- Above Grade Finished1,135 SqFt
- StoriesOne
- Lot Size0.2390 Acres
- StyleSingle Family Residence
- Year Built1952
- APN16127800160
- CountyCobb


