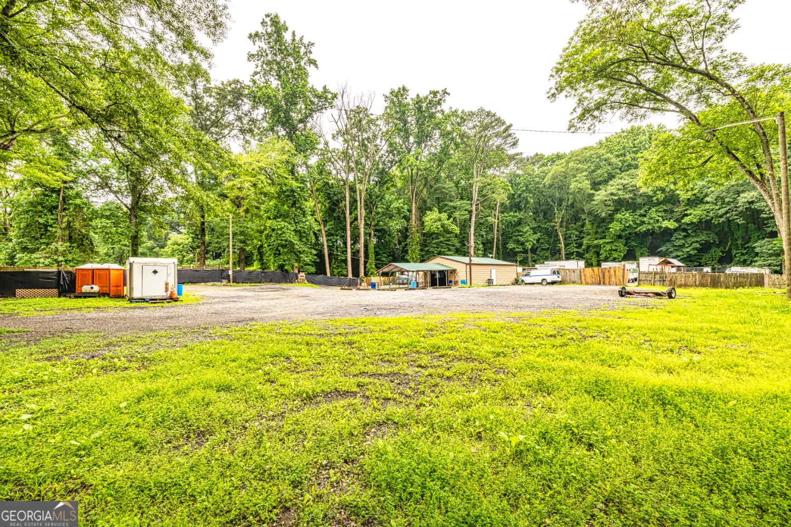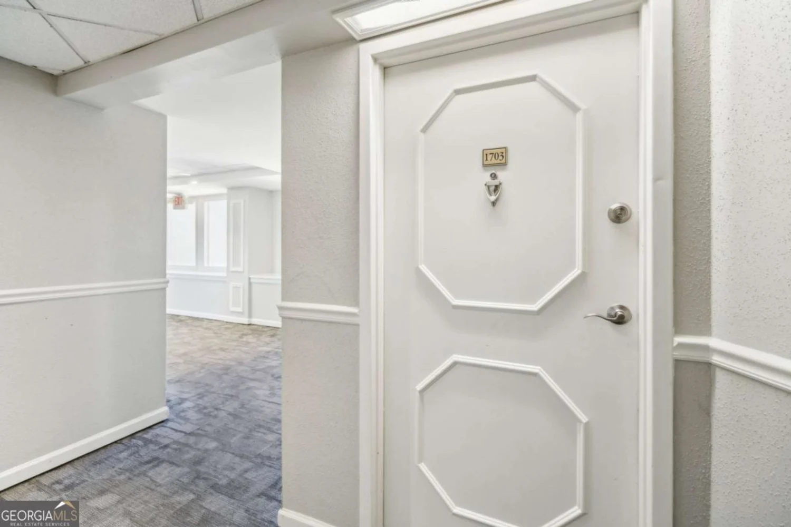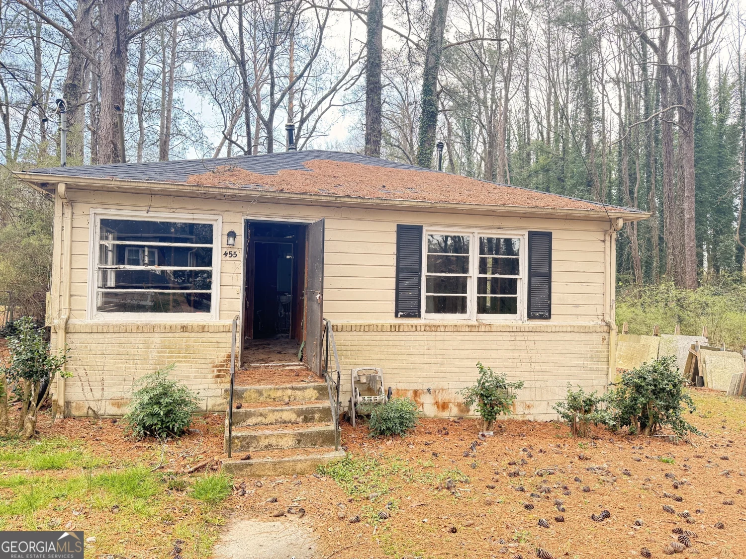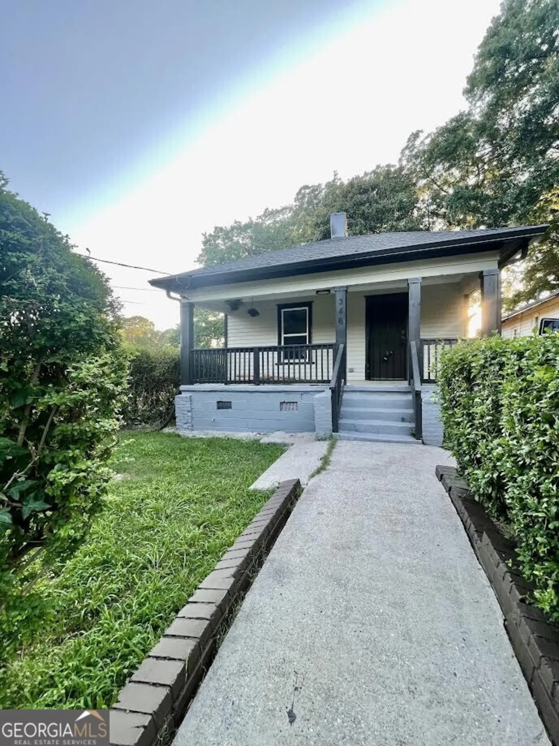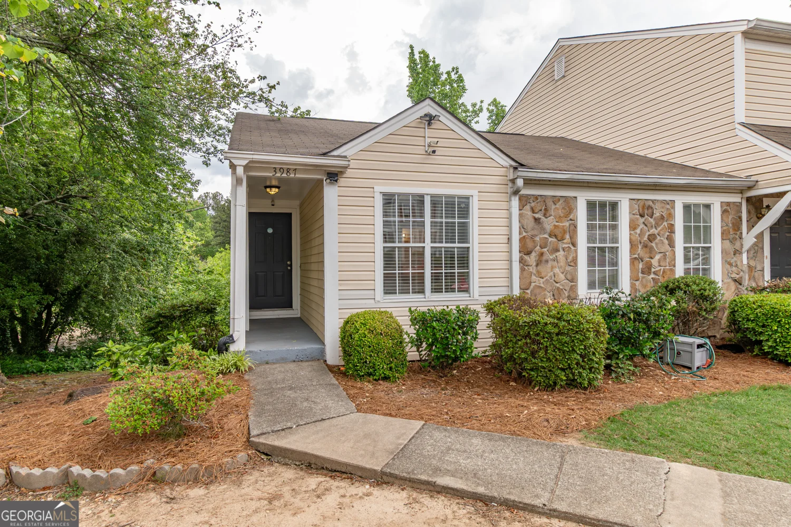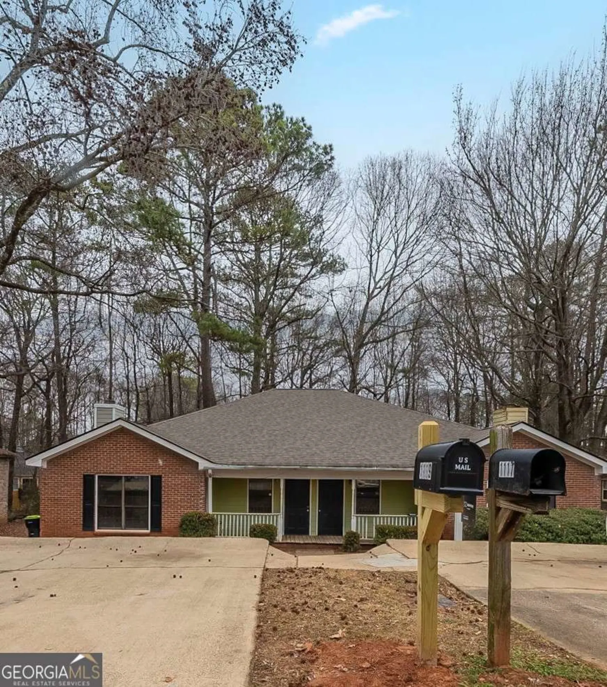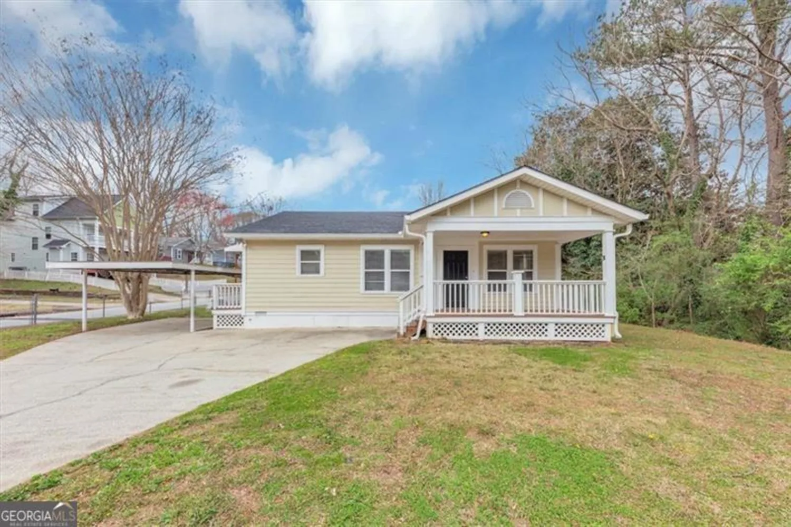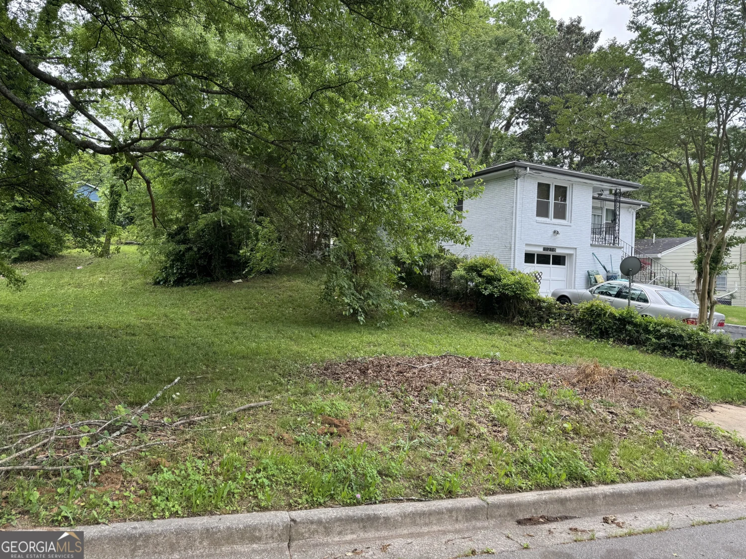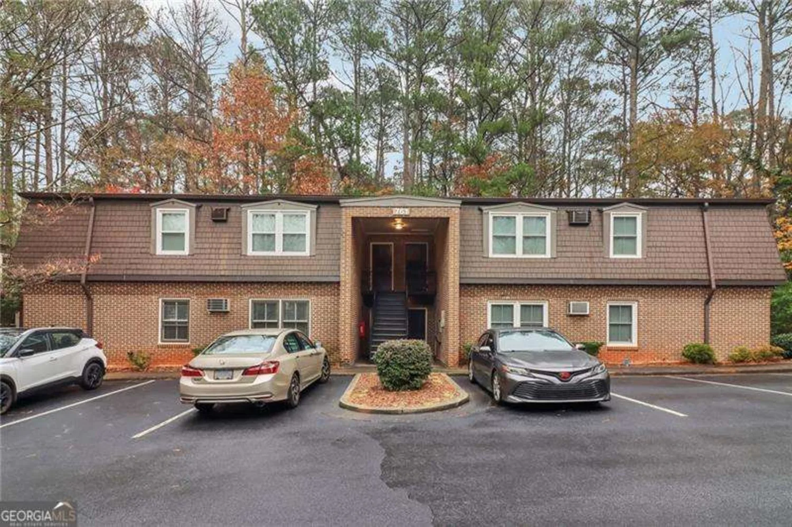6900 roswell road q20Atlanta, GA 30328
6900 roswell road q20Atlanta, GA 30328
Description
Spacious 2/2 condo in prime Sandy Springs location. The kitchen boasts granite counters and stainless steel appliances. Open concept living room and dining room are generously sized and light filled through the patio doors. Split bedroom floor plan offers flexibility for home office or guests. The primary bedroom features a private ensuite bathroom and walk-in closet. Highgate is a gated community with great amenities including pool, clubhouse, gym and dog park. Minutes from 400 and I-285 you have access to everything but enjoy the privacy of this quiet and tucked away community. Just a short drive to shopping and dining in Sandy Springs too!
Property Details for 6900 Roswell Road Q20
- Subdivision ComplexHighgate at Sandy Springs
- Architectural StyleTraditional
- ExteriorBalcony
- Num Of Parking Spaces1
- Parking FeaturesAssigned
- Property AttachedNo
LISTING UPDATED:
- StatusClosed
- MLS #10006399
- Days on Site4
- Taxes$2,340 / year
- HOA Fees$2,151 / month
- MLS TypeResidential
- Year Built1971
- CountryFulton
LISTING UPDATED:
- StatusClosed
- MLS #10006399
- Days on Site4
- Taxes$2,340 / year
- HOA Fees$2,151 / month
- MLS TypeResidential
- Year Built1971
- CountryFulton
Building Information for 6900 Roswell Road Q20
- StoriesOne
- Year Built1971
- Lot Size0.0230 Acres
Payment Calculator
Term
Interest
Home Price
Down Payment
The Payment Calculator is for illustrative purposes only. Read More
Property Information for 6900 Roswell Road Q20
Summary
Location and General Information
- Community Features: Gated, Fitness Center, Pool
- Directions: Please use GPS.
- Coordinates: 33.943108,-84.374344
School Information
- Elementary School: Spalding Drive
- Middle School: Ridgeview
- High School: Riverwood
Taxes and HOA Information
- Parcel Number: 17 0073 LL2672
- Tax Year: 2020
- Association Fee Includes: Maintenance Structure, Trash, Maintenance Grounds, Sewer, Water
Virtual Tour
Parking
- Open Parking: No
Interior and Exterior Features
Interior Features
- Cooling: Central Air
- Heating: Electric, Central
- Appliances: Dryer, Washer, Dishwasher, Microwave, Refrigerator
- Basement: None
- Flooring: Carpet, Other
- Interior Features: Walk-In Closet(s), Split Bedroom Plan
- Levels/Stories: One
- Foundation: Slab
- Main Bedrooms: 2
- Bathrooms Total Integer: 2
- Main Full Baths: 2
- Bathrooms Total Decimal: 2
Exterior Features
- Construction Materials: Stucco
- Roof Type: Composition
- Security Features: Key Card Entry, Gated Community
- Laundry Features: In Kitchen
- Pool Private: No
Property
Utilities
- Sewer: Public Sewer
- Utilities: Electricity Available, Sewer Available, Water Available
- Water Source: Public
Property and Assessments
- Home Warranty: Yes
- Property Condition: Resale
Green Features
Lot Information
- Above Grade Finished Area: 1040
- Common Walls: No One Below
- Lot Features: Other
Multi Family
- # Of Units In Community: Q20
- Number of Units To Be Built: Square Feet
Rental
Rent Information
- Land Lease: Yes
Public Records for 6900 Roswell Road Q20
Tax Record
- 2020$2,340.00 ($195.00 / month)
Home Facts
- Beds2
- Baths2
- Total Finished SqFt1,040 SqFt
- Above Grade Finished1,040 SqFt
- StoriesOne
- Lot Size0.0230 Acres
- StyleCondominium
- Year Built1971
- APN17 0073 LL2672
- CountyFulton


