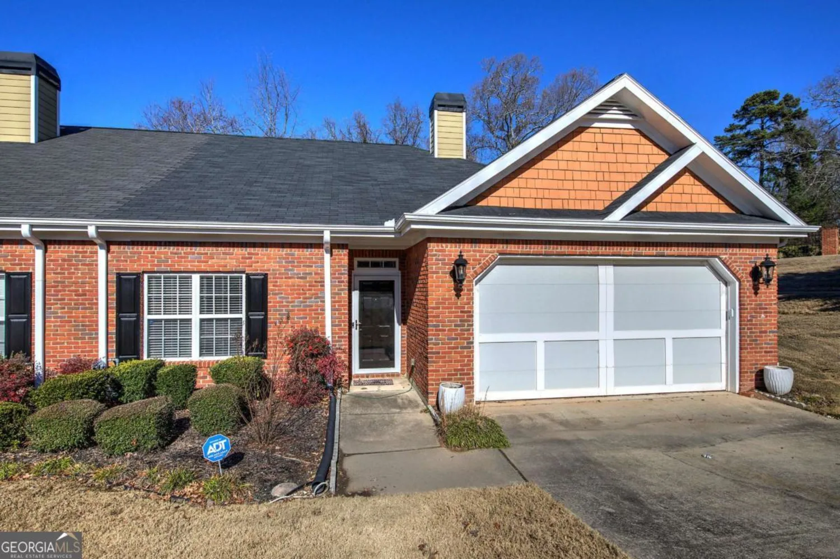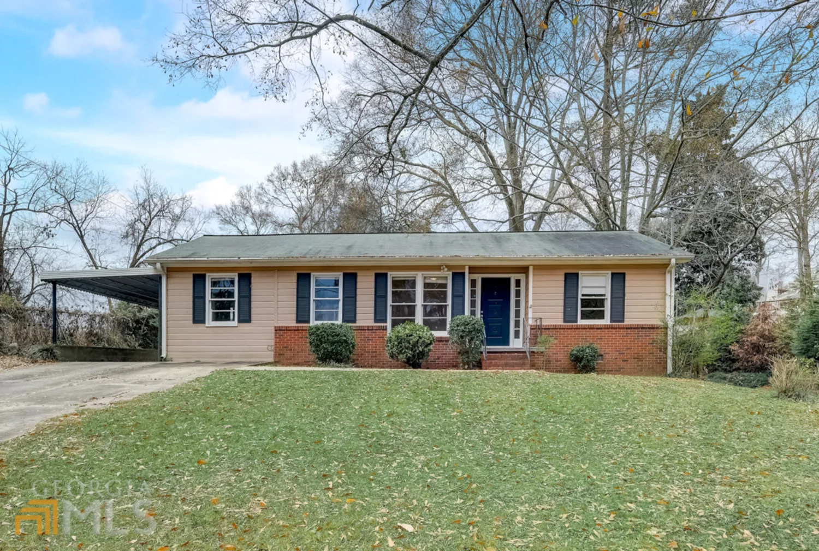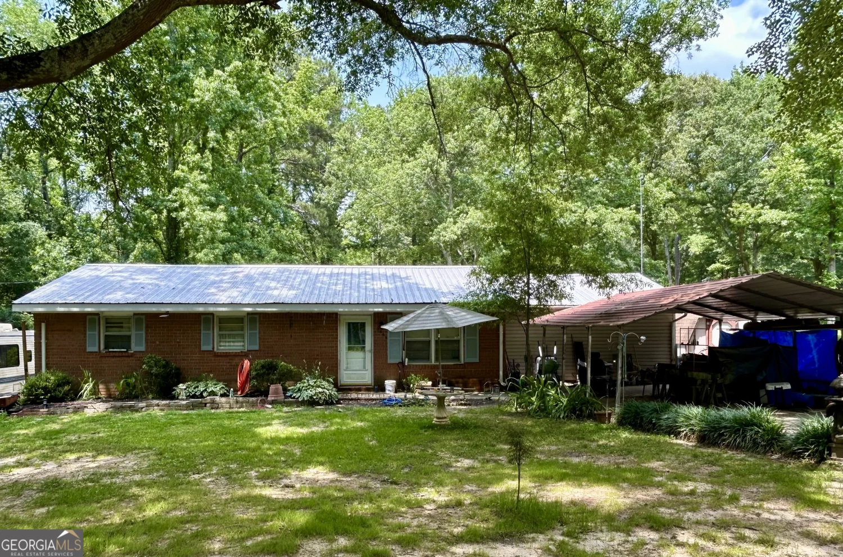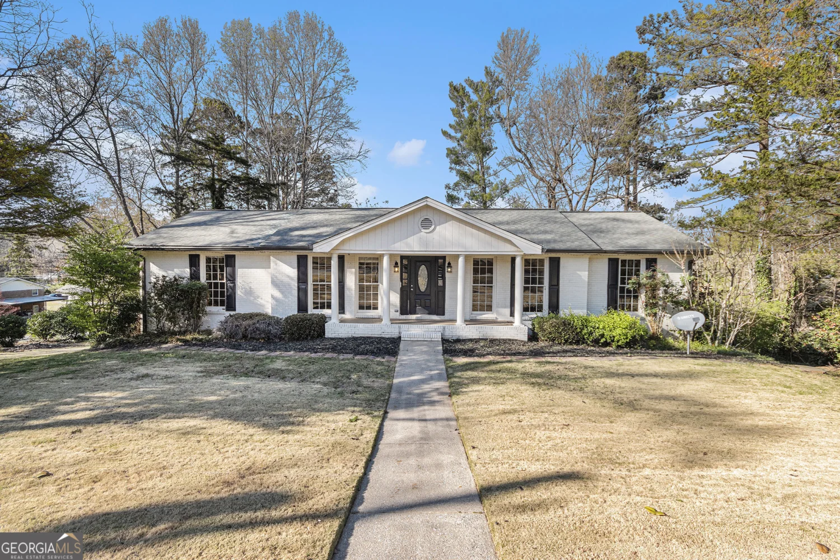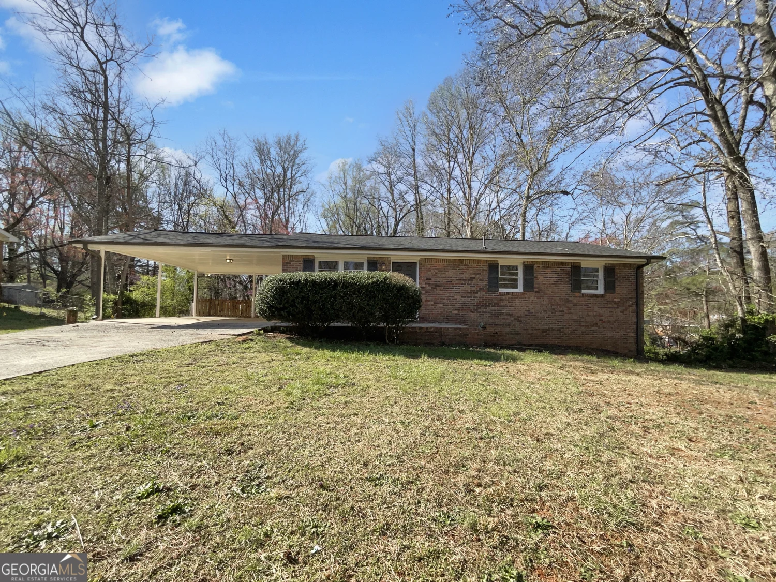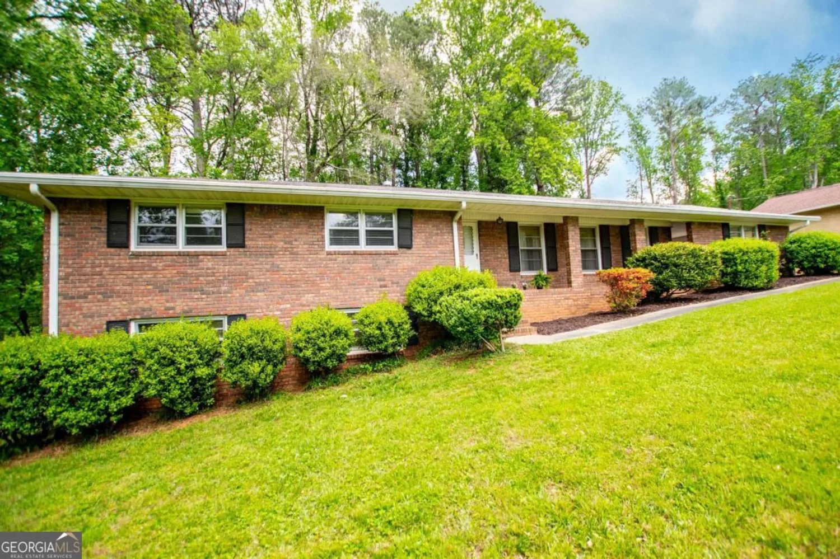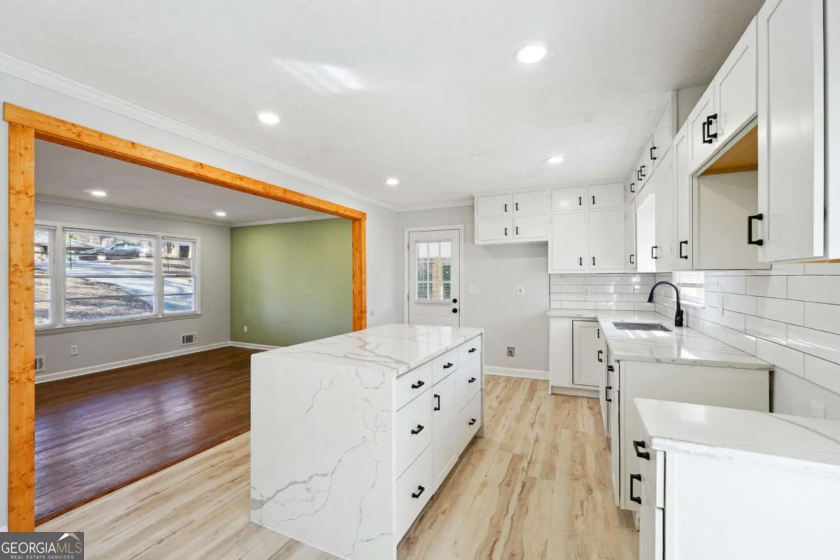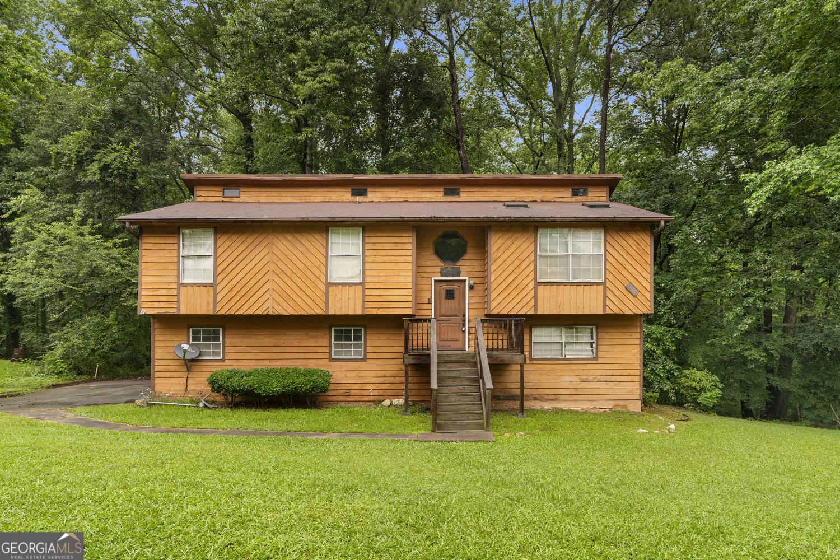2751 mount vernon roadLithia Springs, GA 30122
2751 mount vernon roadLithia Springs, GA 30122
Description
Welcome Home! 2 bed 2 bath with a BONUS room on land! Gorgeous granite countertops, painted cabinets, SS appliances, tile flooring, and a built in bar right off the kitchen. Completely renovated bathrooms with tile flooring. LVP flooring in both bedrooms and bonus room. Outside you'll find an entertainer's dream, with a partial wraparound deck, above ground pool, and covered outdoor bar! Fenced in backyard, with multiple fenced in areas for animals and 2 buildings for animals or storage! Home has been permitted for an additional home site!
Property Details for 2751 Mount Vernon Road
- Subdivision ComplexNone
- Architectural StyleBrick 4 Side, Ranch
- Parking FeaturesCarport
- Property AttachedYes
- Waterfront FeaturesNo Dock Or Boathouse
LISTING UPDATED:
- StatusClosed
- MLS #10007130
- Days on Site5
- Taxes$2,029 / year
- MLS TypeResidential
- Year Built1958
- Lot Size4.39 Acres
- CountryDouglas
LISTING UPDATED:
- StatusClosed
- MLS #10007130
- Days on Site5
- Taxes$2,029 / year
- MLS TypeResidential
- Year Built1958
- Lot Size4.39 Acres
- CountryDouglas
Building Information for 2751 Mount Vernon Road
- StoriesOne
- Year Built1958
- Lot Size4.3900 Acres
Payment Calculator
Term
Interest
Home Price
Down Payment
The Payment Calculator is for illustrative purposes only. Read More
Property Information for 2751 Mount Vernon Road
Summary
Location and General Information
- Community Features: None
- Directions: GPS
- Coordinates: 33.73109,-84.65714
School Information
- Elementary School: Factory Shoals
- Middle School: Factory Shoals
- High School: New Manchester
Taxes and HOA Information
- Parcel Number: 01320150029
- Tax Year: 2020
- Association Fee Includes: None
Virtual Tour
Parking
- Open Parking: No
Interior and Exterior Features
Interior Features
- Cooling: Ceiling Fan(s), Central Air
- Heating: Natural Gas, Forced Air
- Appliances: Dishwasher, Refrigerator
- Basement: Full
- Flooring: Tile
- Interior Features: Double Vanity, Walk-In Closet(s), Master On Main Level
- Levels/Stories: One
- Window Features: Double Pane Windows
- Kitchen Features: Breakfast Area
- Main Bedrooms: 2
- Bathrooms Total Integer: 2
- Main Full Baths: 2
- Bathrooms Total Decimal: 2
Exterior Features
- Accessibility Features: Accessible Entrance
- Construction Materials: Stone
- Fencing: Back Yard
- Patio And Porch Features: Deck, Screened
- Pool Features: Above Ground
- Roof Type: Composition
- Security Features: Smoke Detector(s)
- Laundry Features: Mud Room
- Pool Private: No
- Other Structures: Barn(s), Outbuilding
Property
Utilities
- Sewer: Septic Tank
- Utilities: None
- Water Source: Public
Property and Assessments
- Home Warranty: Yes
- Property Condition: Resale
Green Features
- Green Energy Efficient: Appliances
Lot Information
- Above Grade Finished Area: 1730
- Common Walls: No Common Walls
- Lot Features: Corner Lot, Private, Pasture
- Waterfront Footage: No Dock Or Boathouse
Multi Family
- Number of Units To Be Built: Square Feet
Rental
Rent Information
- Land Lease: Yes
Public Records for 2751 Mount Vernon Road
Tax Record
- 2020$2,029.00 ($169.08 / month)
Home Facts
- Beds2
- Baths2
- Total Finished SqFt1,730 SqFt
- Above Grade Finished1,730 SqFt
- StoriesOne
- Lot Size4.3900 Acres
- StyleSingle Family Residence
- Year Built1958
- APN01320150029
- CountyDouglas


