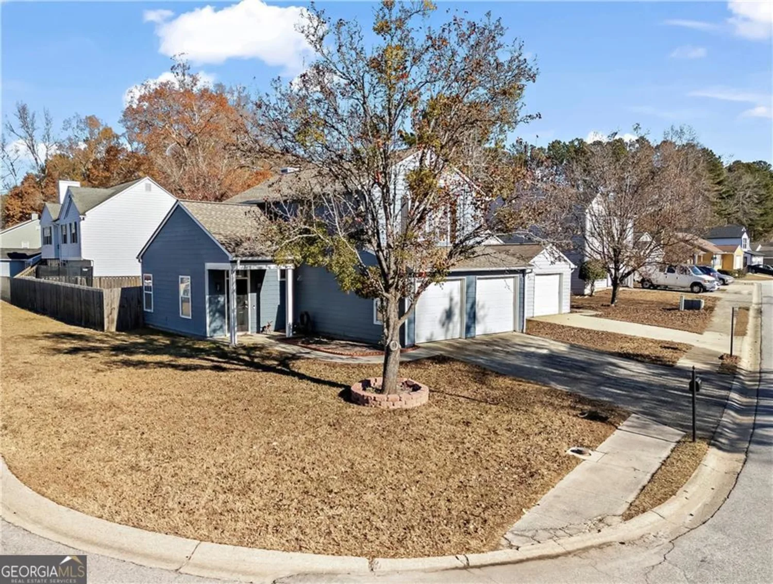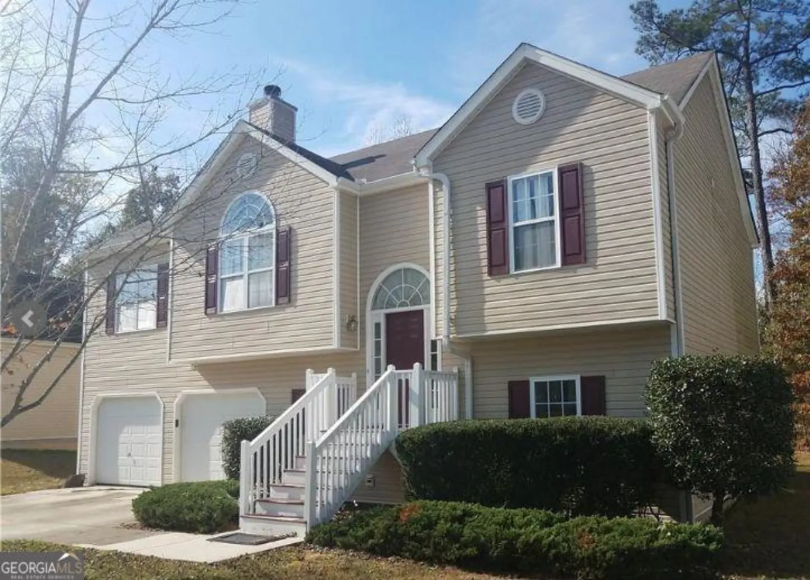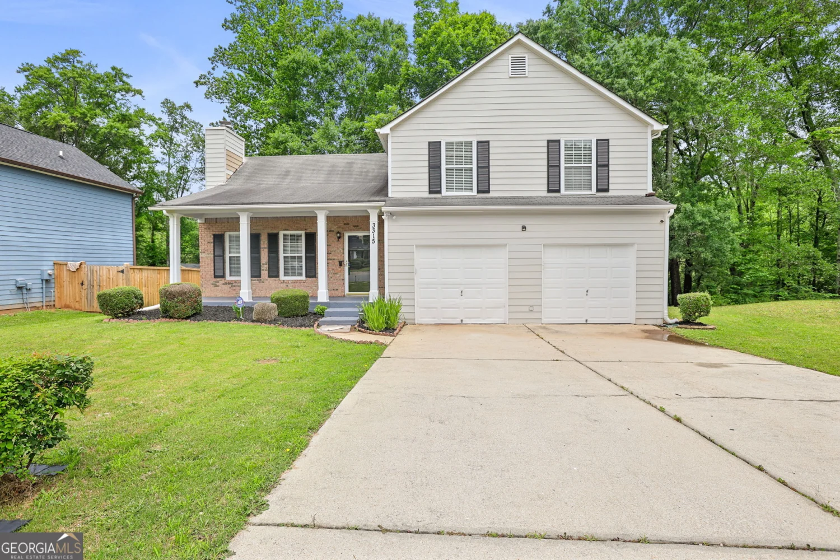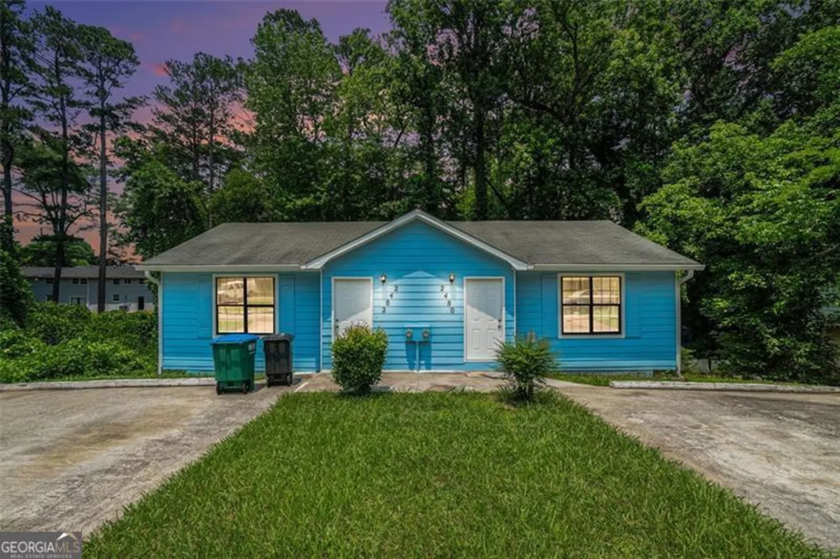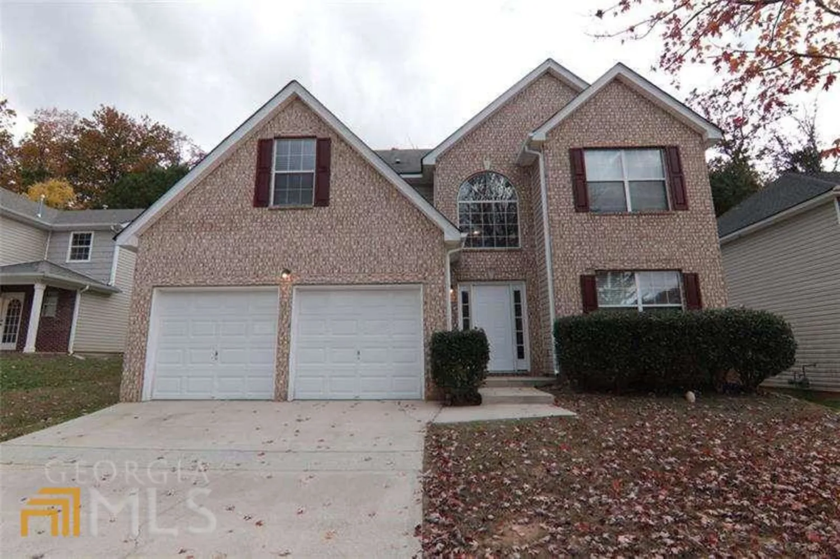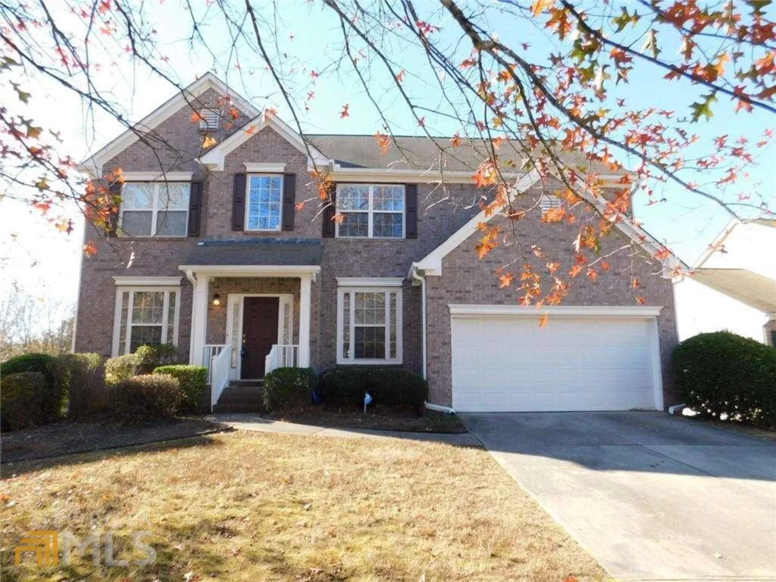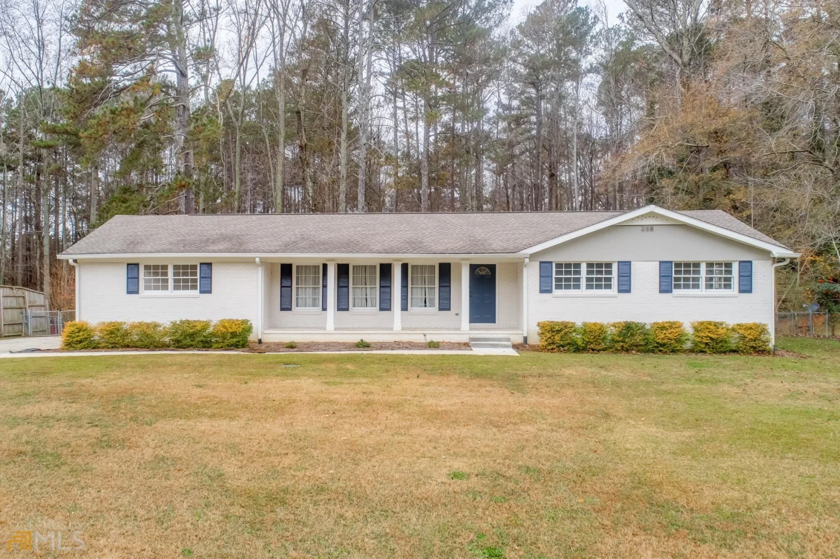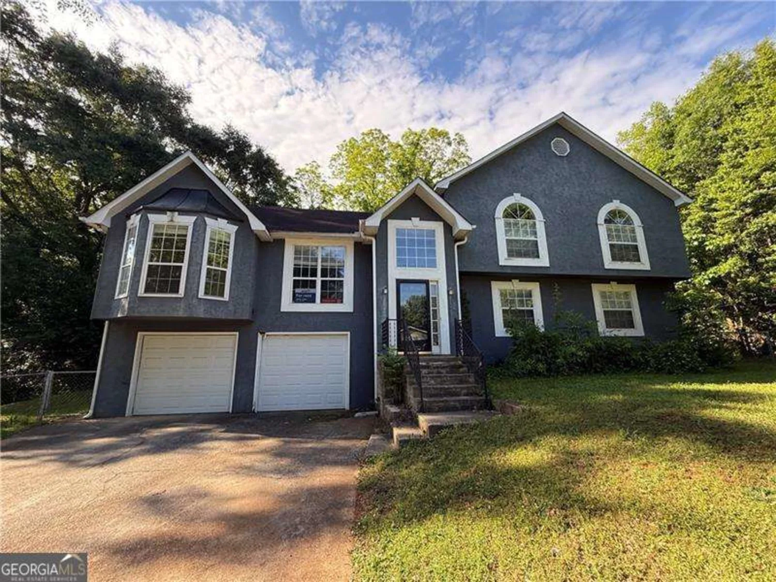4068 elsdon driveAustell, GA 30106
4068 elsdon driveAustell, GA 30106
Description
SHOWINGS ARE ON HOLD, NO MORE SHOWINGS AT THIS TIME Immaculately Maintained, like New home is a MUST SEE! Neighbors' homes sold for more than this home is listed for. Large fenced yard, open floor plan. Oversized master and all rooms are spacious. Includes a 3rd-floor flex room and could easily be made into a 4th bedroom. Spic and Span, move-in ready. Some furniture will be a negotiated sale. Will not last long, schedule your showing today. First showings on 12/11/21
Property Details for 4068 Elsdon Drive
- Subdivision ComplexFloyd Point
- Architectural StyleTraditional
- Parking FeaturesAttached, Garage, Kitchen Level
- Property AttachedYes
- Waterfront FeaturesNo Dock Or Boathouse
LISTING UPDATED:
- StatusClosed
- MLS #10007307
- Days on Site4
- Taxes$3,446 / year
- MLS TypeResidential
- Year Built2017
- Lot Size0.32 Acres
- CountryCobb
LISTING UPDATED:
- StatusClosed
- MLS #10007307
- Days on Site4
- Taxes$3,446 / year
- MLS TypeResidential
- Year Built2017
- Lot Size0.32 Acres
- CountryCobb
Building Information for 4068 Elsdon Drive
- StoriesThree Or More
- Year Built2017
- Lot Size0.3210 Acres
Payment Calculator
Term
Interest
Home Price
Down Payment
The Payment Calculator is for illustrative purposes only. Read More
Property Information for 4068 Elsdon Drive
Summary
Location and General Information
- Community Features: Park, Street Lights
- Directions: Use GPS
- Coordinates: 33.85464,-84.58827
School Information
- Elementary School: Russell
- Middle School: Floyd
- High School: South Cobb
Taxes and HOA Information
- Parcel Number: 19092701080
- Tax Year: 2020
- Association Fee Includes: None
Virtual Tour
Parking
- Open Parking: No
Interior and Exterior Features
Interior Features
- Cooling: Ceiling Fan(s), Central Air
- Heating: Natural Gas, Central
- Appliances: Gas Water Heater, Dishwasher, Disposal, Microwave
- Basement: None
- Fireplace Features: Family Room
- Flooring: Hardwood, Carpet
- Interior Features: High Ceilings, Walk-In Closet(s)
- Levels/Stories: Three Or More
- Kitchen Features: Breakfast Area, Breakfast Bar, Kitchen Island, Walk-in Pantry
- Foundation: Slab
- Total Half Baths: 1
- Bathrooms Total Integer: 4
- Bathrooms Total Decimal: 3
Exterior Features
- Construction Materials: Concrete, Stone
- Fencing: Back Yard
- Roof Type: Composition
- Laundry Features: Upper Level
- Pool Private: No
Property
Utilities
- Sewer: Public Sewer
- Utilities: Cable Available, Electricity Available, High Speed Internet, Natural Gas Available, Phone Available, Sewer Available, Water Available
- Water Source: Public
- Electric: 220 Volts
Property and Assessments
- Home Warranty: Yes
- Property Condition: Resale
Green Features
Lot Information
- Above Grade Finished Area: 2504
- Common Walls: No Common Walls
- Lot Features: Level, Private
- Waterfront Footage: No Dock Or Boathouse
Multi Family
- Number of Units To Be Built: Square Feet
Rental
Rent Information
- Land Lease: Yes
Public Records for 4068 Elsdon Drive
Tax Record
- 2020$3,446.00 ($287.17 / month)
Home Facts
- Beds4
- Baths3
- Total Finished SqFt2,504 SqFt
- Above Grade Finished2,504 SqFt
- StoriesThree Or More
- Lot Size0.3210 Acres
- StyleSingle Family Residence
- Year Built2017
- APN19092701080
- CountyCobb
- Fireplaces1


