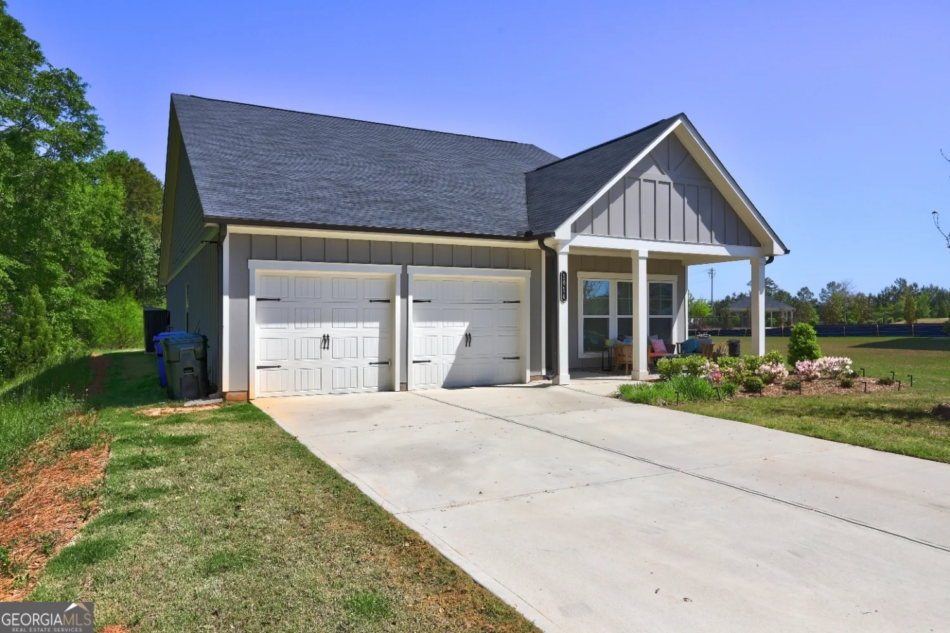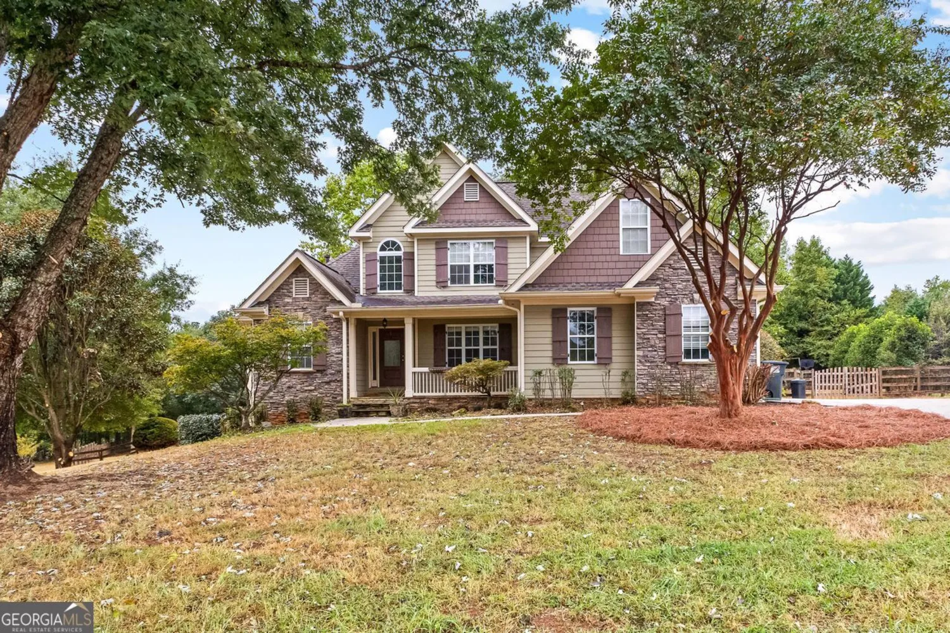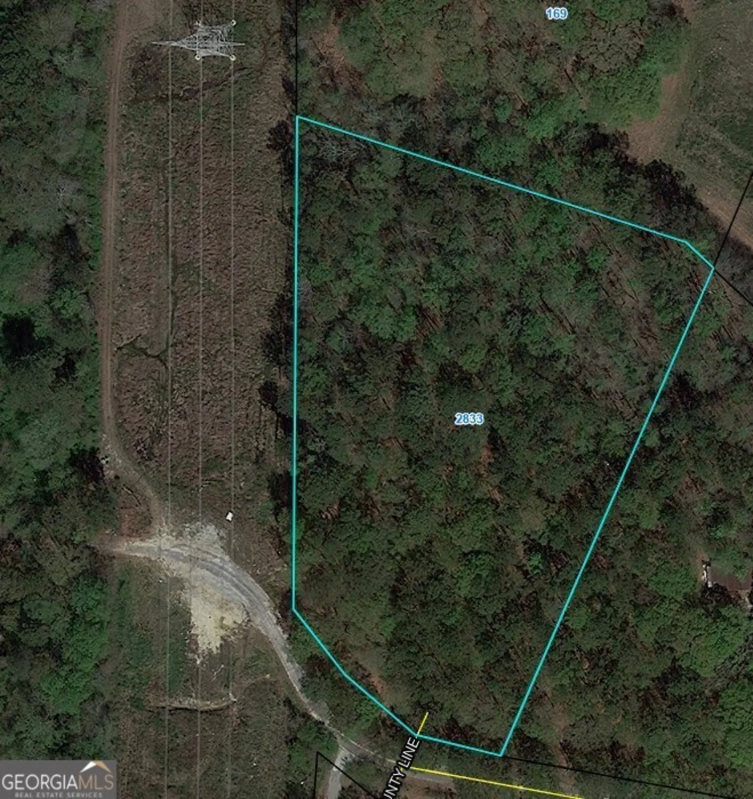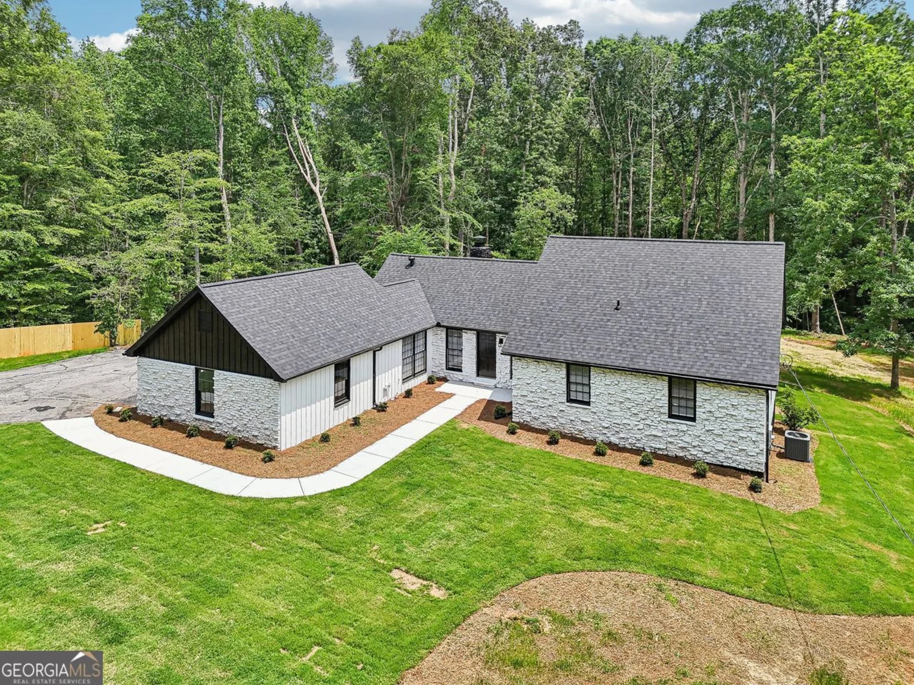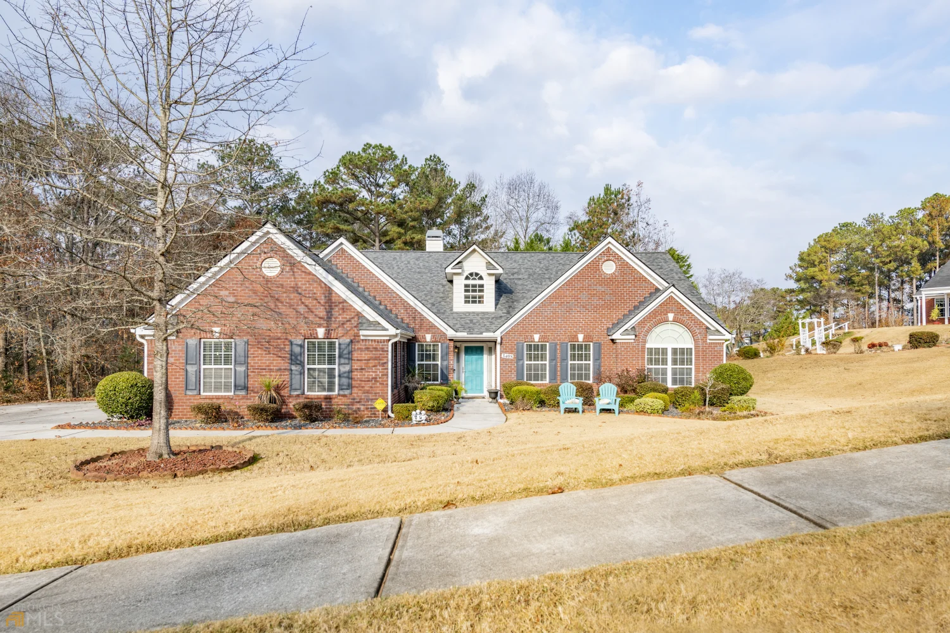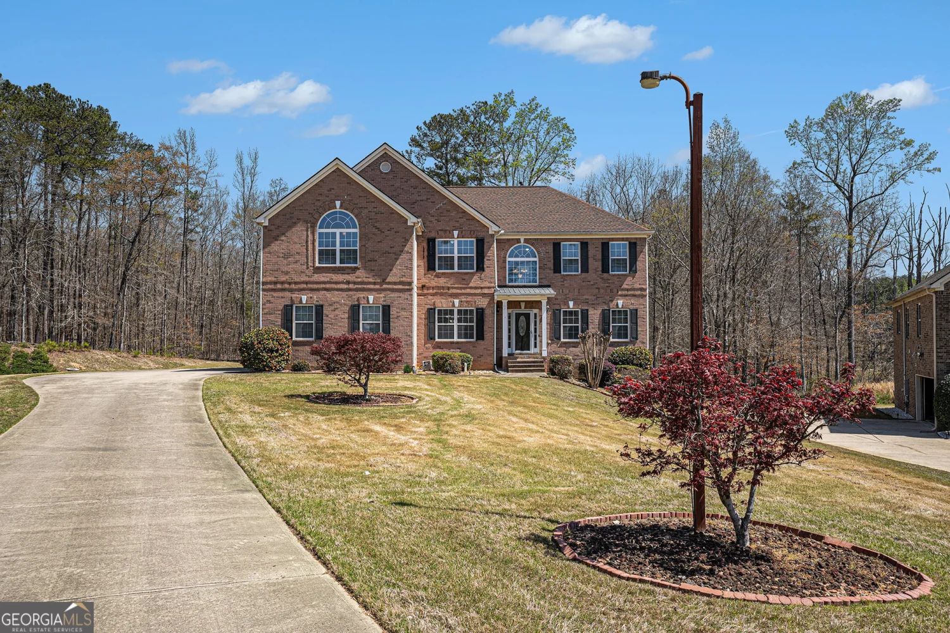2925 ash grove driveConyers, GA 30094
2925 ash grove driveConyers, GA 30094
Description
Set your eyes on this beauty! Stunning 5 Bedroom 4.5 Bath, 4 sided brick home situated in prestigious Parks of Stonecrest! This estate features a HUGE master bedroom with a sitting room, fireplace, generous walk-in closets and a gorgerous master bathroom. 4 spacious rooms, 2 of which are en suites. Gourmet kitchen with a stainless appliances, kitchen island with a breakfast bar. Large 2 story family room, fireplace, seperate dining room with a sizable deck off of the main. This home is completely customizable with an extensive unfinished basement. Pictures Coming Soon!Showings will begin 12/10/2021
Property Details for 2925 Ash Grove Drive
- Subdivision ComplexThe Parks Of Stonecrest
- Architectural StyleBrick 4 Side, Traditional
- ExteriorBalcony
- Num Of Parking Spaces3
- Parking FeaturesAttached, Garage, Garage Door Opener, Side/Rear Entrance
- Property AttachedYes
- Waterfront FeaturesNo Dock Or Boathouse
LISTING UPDATED:
- StatusClosed
- MLS #10007589
- Days on Site13
- Taxes$4,339 / year
- HOA Fees$750 / month
- MLS TypeResidential
- Year Built2016
- Lot Size0.38 Acres
- CountryRockdale
LISTING UPDATED:
- StatusClosed
- MLS #10007589
- Days on Site13
- Taxes$4,339 / year
- HOA Fees$750 / month
- MLS TypeResidential
- Year Built2016
- Lot Size0.38 Acres
- CountryRockdale
Building Information for 2925 Ash Grove Drive
- StoriesTwo
- Year Built2016
- Lot Size0.3800 Acres
Payment Calculator
Term
Interest
Home Price
Down Payment
The Payment Calculator is for illustrative purposes only. Read More
Property Information for 2925 Ash Grove Drive
Summary
Location and General Information
- Community Features: Pool, Street Lights, Tennis Court(s)
- Directions: I-20 E; exit right onto Turner Hill; left onto Rockland Rd; right onto Laurel Cherry Lane, left onto Spice Trace Trail; left onto Ash Grove, home will be on the right, NO SIGN. (USE GPS)
- Coordinates: 33.672208,-84.081387
School Information
- Elementary School: Sims
- Middle School: Jane Edwards
- High School: Heritage
Taxes and HOA Information
- Parcel Number: 010C010054
- Tax Year: 2021
- Association Fee Includes: Swimming, Tennis
- Tax Lot: 54
Virtual Tour
Parking
- Open Parking: No
Interior and Exterior Features
Interior Features
- Cooling: Central Air
- Heating: Electric, Natural Gas
- Appliances: Dishwasher, Disposal, Dryer, Microwave, Refrigerator, Washer
- Basement: Full
- Fireplace Features: Family Room, Gas Starter, Living Room, Master Bedroom
- Flooring: Carpet, Hardwood
- Interior Features: Double Vanity, Walk-In Closet(s)
- Levels/Stories: Two
- Window Features: Double Pane Windows
- Kitchen Features: Breakfast Area, Breakfast Bar, Kitchen Island, Walk-in Pantry
- Total Half Baths: 1
- Bathrooms Total Integer: 5
- Bathrooms Total Decimal: 4
Exterior Features
- Accessibility Features: Accessible Entrance, Accessible Full Bath, Accessible Hallway(s), Accessible Kitchen
- Construction Materials: Other
- Patio And Porch Features: Deck
- Roof Type: Other
- Laundry Features: Upper Level
- Pool Private: No
Property
Utilities
- Sewer: Public Sewer
- Utilities: Electricity Available, Natural Gas Available
- Water Source: Public
Property and Assessments
- Home Warranty: Yes
- Property Condition: Resale
Green Features
Lot Information
- Above Grade Finished Area: 3918
- Common Walls: No Common Walls
- Lot Features: City Lot
- Waterfront Footage: No Dock Or Boathouse
Multi Family
- Number of Units To Be Built: Square Feet
Rental
Rent Information
- Land Lease: Yes
Public Records for 2925 Ash Grove Drive
Tax Record
- 2021$4,339.00 ($361.58 / month)
Home Facts
- Beds5
- Baths4
- Total Finished SqFt3,918 SqFt
- Above Grade Finished3,918 SqFt
- StoriesTwo
- Lot Size0.3800 Acres
- StyleSingle Family Residence
- Year Built2016
- APN010C010054
- CountyRockdale
- Fireplaces2


