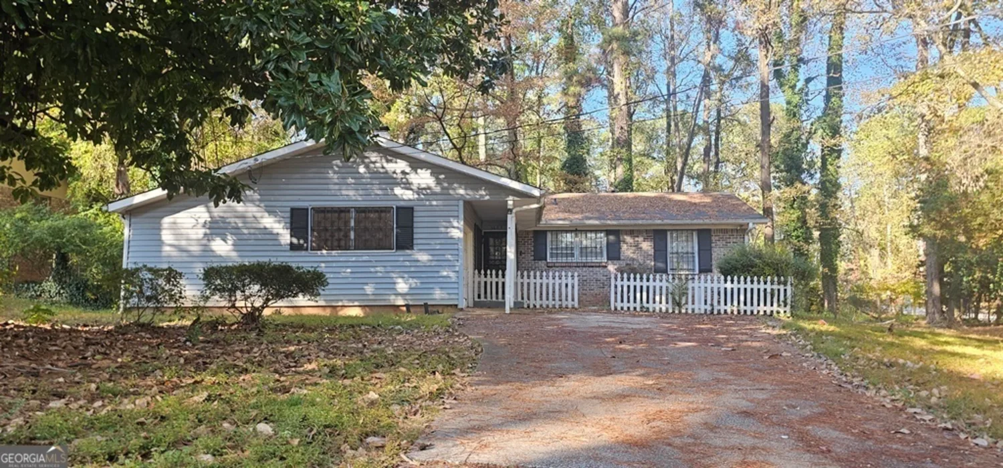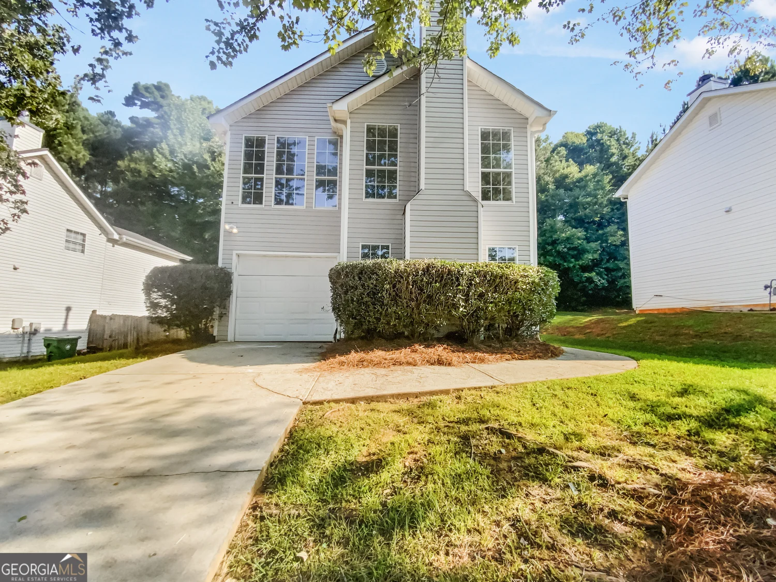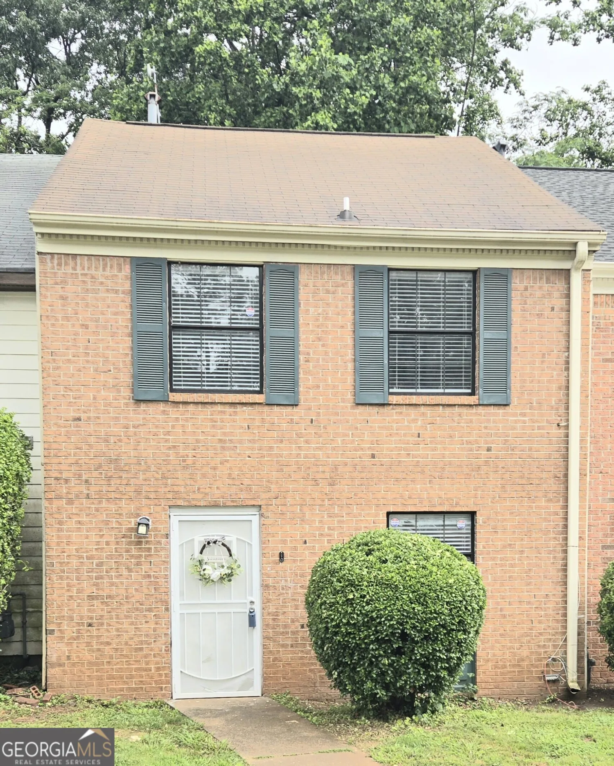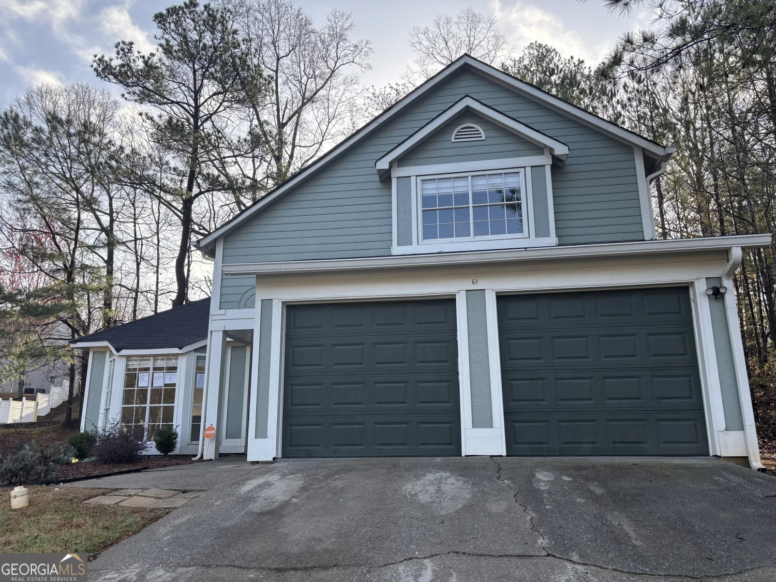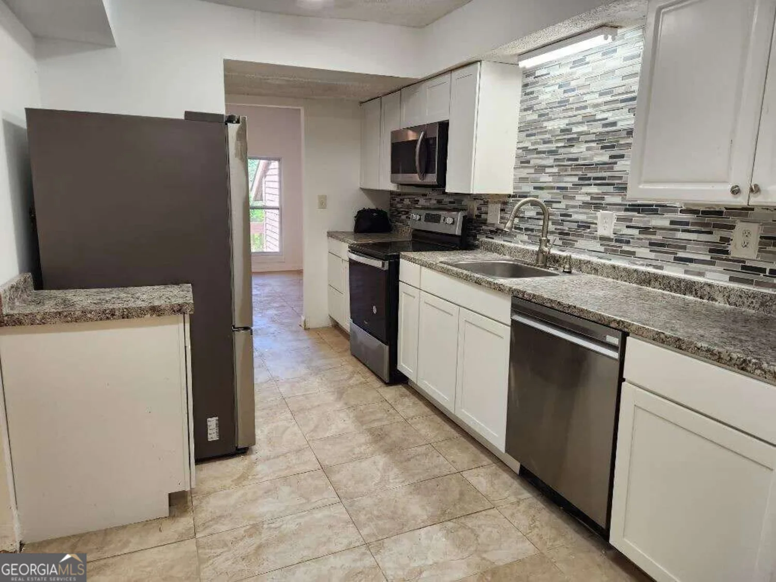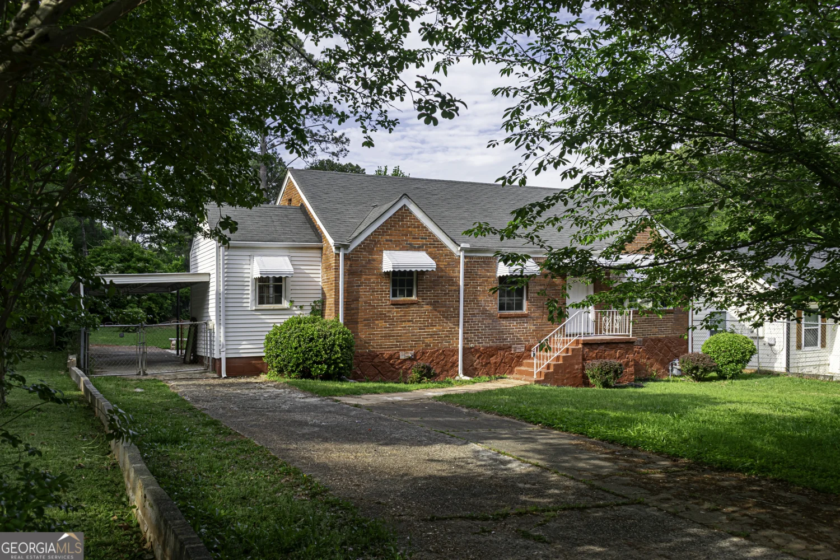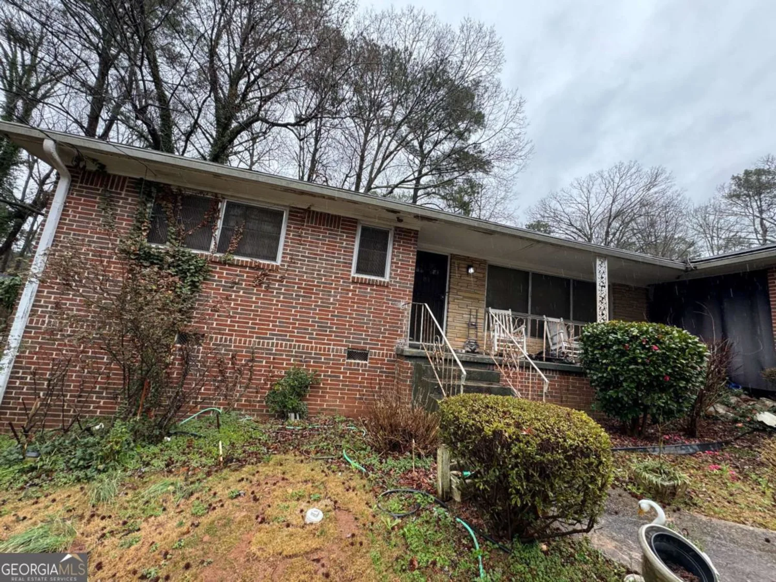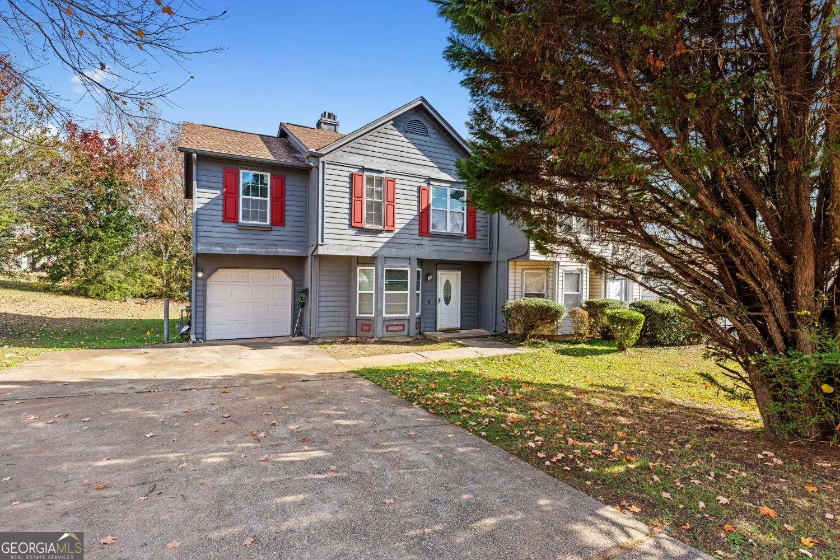1111 clairemont avenue b1Decatur, GA 30030
1111 clairemont avenue b1Decatur, GA 30030
Description
Walk to Everything From This Spacious Two Bedroom Condo at Emory Garden! So Close to Emory Campus, Restaurants, Shops, Grocery Store & more. Nicely Updated 1 Level Floor Plan Features Hardwood Floors in Huge Living Area, Walk-In Closet in Main Bedroom Plus Second Bedroom Perfect for Home Workspace or Guests. Lots of Kitchen Cabinet Storage, all Appliances included, even Washer/ Dryer! Convenient To VA, Downtown Decatur, Near MARTA & Emory/ CLIFF Bus Stop. One Assigned Parking Space & Ample Guest Parking. Lovely Tree-filled Community Has Secluded Pool & Walking Trails for You & Your Furry Friend Enjoy!
Property Details for 1111 Clairemont Avenue B1
- Subdivision ComplexEmory Garden
- Architectural StyleBrick 4 Side, Contemporary
- Num Of Parking Spaces1
- Parking FeaturesAssigned
- Property AttachedYes
LISTING UPDATED:
- StatusClosed
- MLS #10008923
- Days on Site4
- Taxes$1,341 / year
- HOA Fees$288 / month
- MLS TypeResidential
- Year Built1960
- CountryDeKalb
LISTING UPDATED:
- StatusClosed
- MLS #10008923
- Days on Site4
- Taxes$1,341 / year
- HOA Fees$288 / month
- MLS TypeResidential
- Year Built1960
- CountryDeKalb
Building Information for 1111 Clairemont Avenue B1
- StoriesOne
- Year Built1960
- Lot Size0.0110 Acres
Payment Calculator
Term
Interest
Home Price
Down Payment
The Payment Calculator is for illustrative purposes only. Read More
Property Information for 1111 Clairemont Avenue B1
Summary
Location and General Information
- Community Features: Near Public Transport
- Directions: Entrance sign for Emory Garden on Northbound side of Clairemont Avenue, Directly Across From YMCA, between Scott Boulevard and North Decatur Road. Stay Left on driveway to first parking lot and use marked Guest spaces. Look for letter B on building entry door, go down to Unit 1.
- Coordinates: 33.78784,-84.305176
School Information
- Elementary School: Fernbank
- Middle School: Druid Hills
- High School: Druid Hills
Taxes and HOA Information
- Parcel Number: 18 051 20 043
- Tax Year: 2020
- Association Fee Includes: Maintenance Structure, Maintenance Grounds, Pest Control, Swimming, Tennis
Virtual Tour
Parking
- Open Parking: No
Interior and Exterior Features
Interior Features
- Cooling: Central Air
- Heating: Forced Air
- Appliances: Gas Water Heater, Dryer, Washer, Dishwasher, Microwave, Refrigerator
- Basement: None
- Flooring: Hardwood, Tile, Carpet
- Interior Features: Rear Stairs, Walk-In Closet(s), Master On Main Level
- Levels/Stories: One
- Window Features: Double Pane Windows
- Main Bedrooms: 2
- Bathrooms Total Integer: 1
- Main Full Baths: 1
- Bathrooms Total Decimal: 1
Exterior Features
- Construction Materials: Other
- Pool Features: In Ground
- Roof Type: Other
- Laundry Features: In Kitchen
- Pool Private: No
Property
Utilities
- Sewer: Public Sewer
- Utilities: Cable Available
- Water Source: Public
Property and Assessments
- Home Warranty: Yes
- Property Condition: Resale
Green Features
Lot Information
- Above Grade Finished Area: 1075
- Common Walls: No One Below
- Lot Features: None
Multi Family
- # Of Units In Community: B1
- Number of Units To Be Built: Square Feet
Rental
Rent Information
- Land Lease: Yes
Public Records for 1111 Clairemont Avenue B1
Tax Record
- 2020$1,341.00 ($111.75 / month)
Home Facts
- Beds2
- Baths1
- Total Finished SqFt1,075 SqFt
- Above Grade Finished1,075 SqFt
- StoriesOne
- Lot Size0.0110 Acres
- StyleCondominium
- Year Built1960
- APN18 051 20 043
- CountyDeKalb


