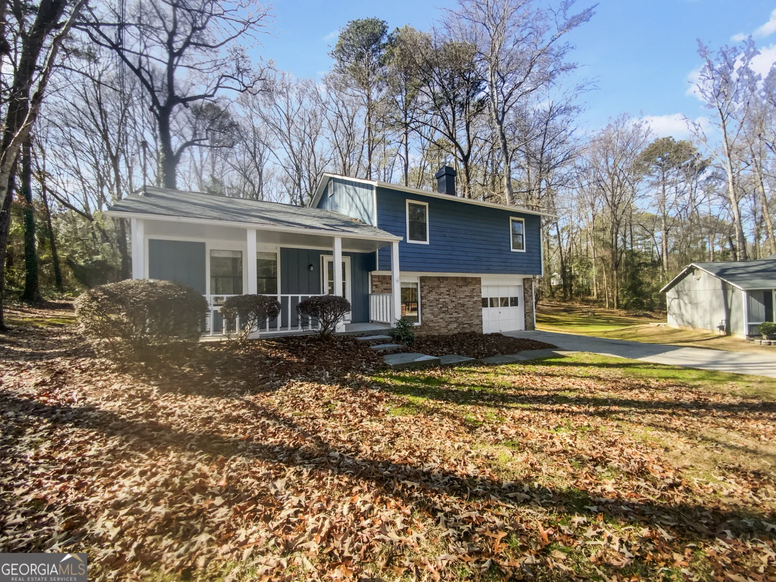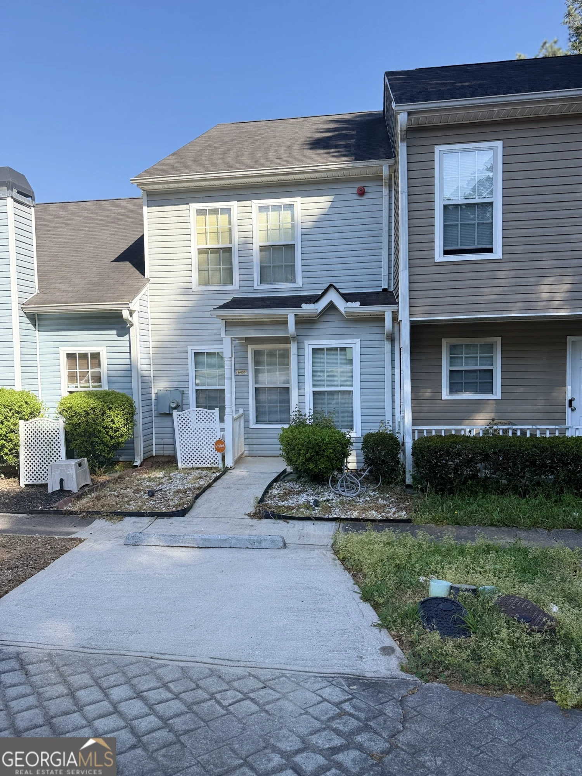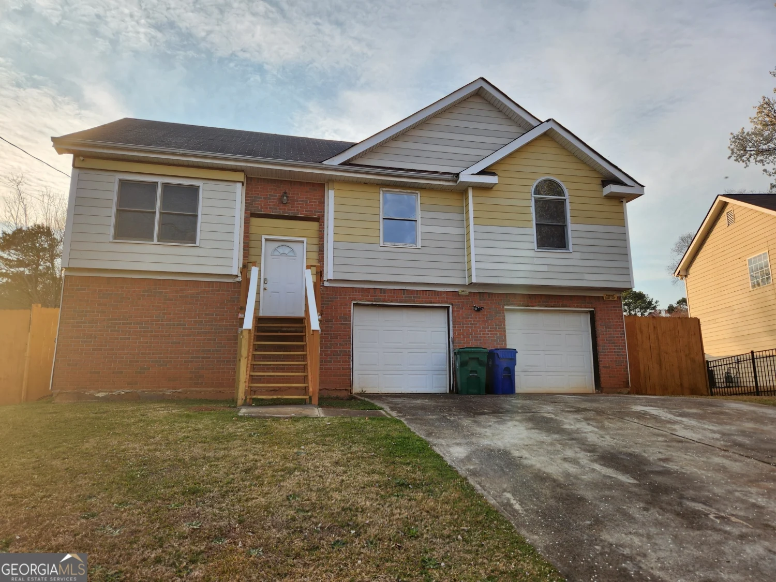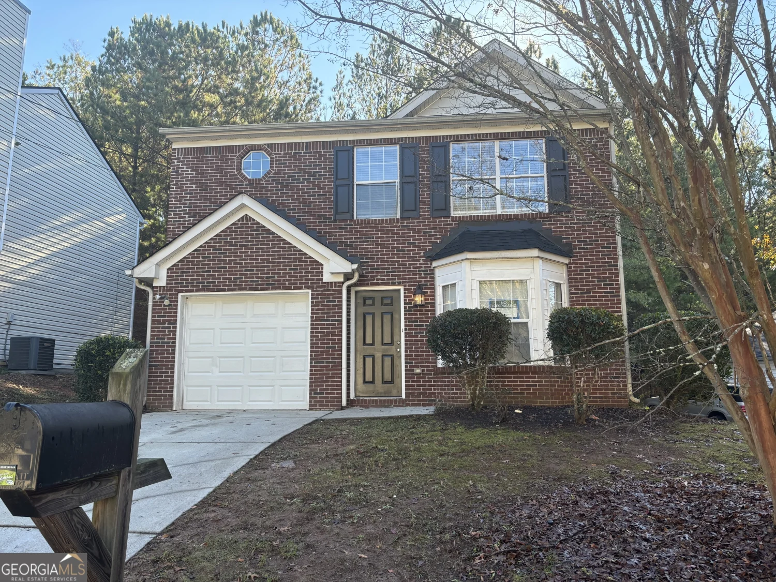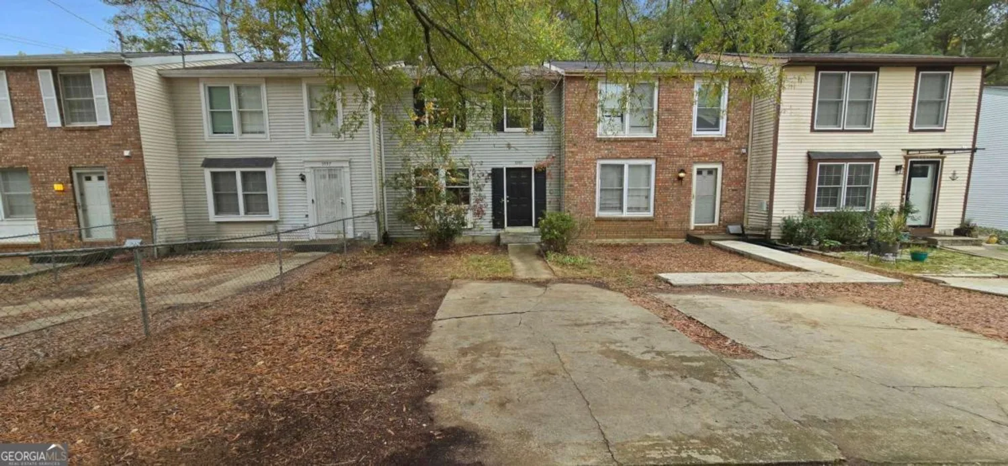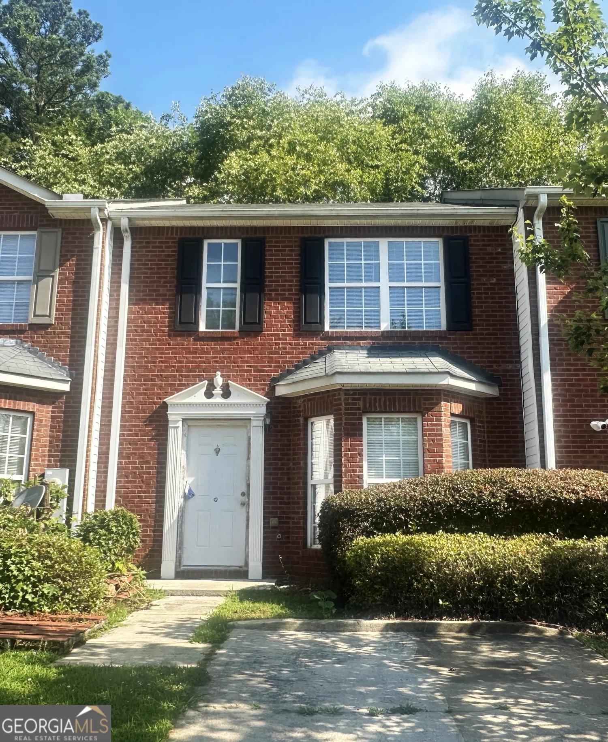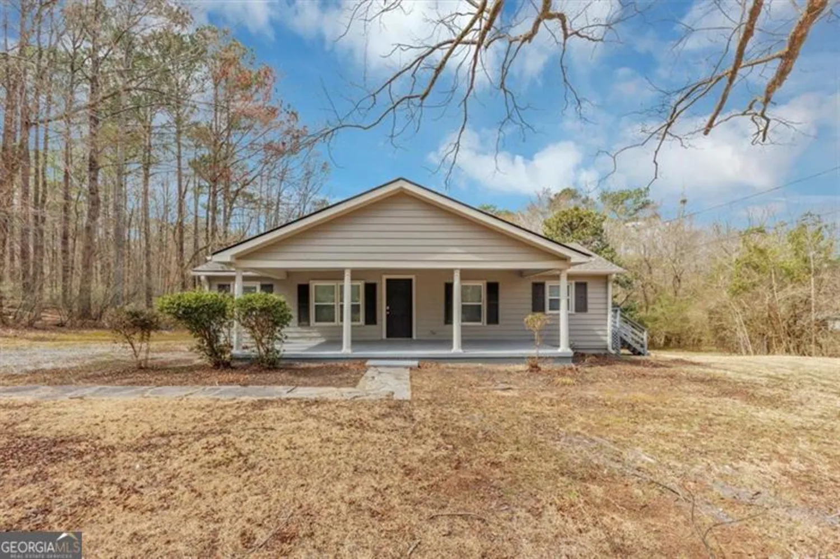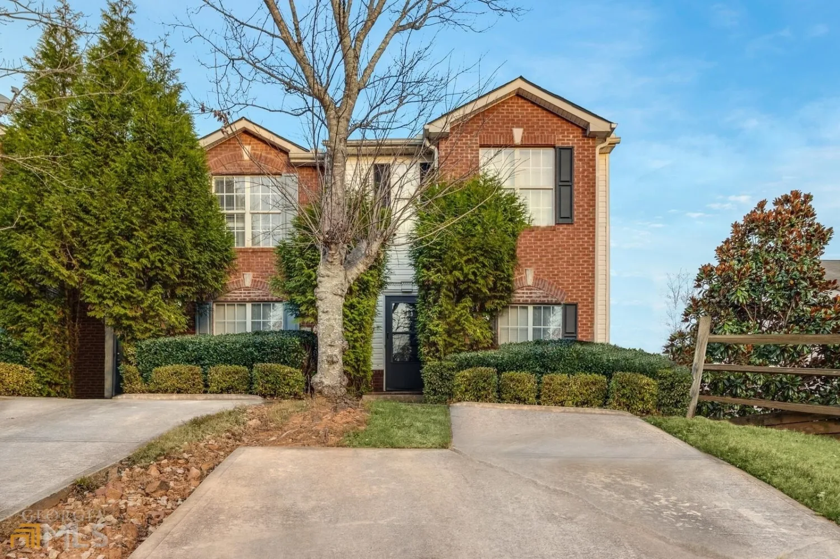5796 strathmoor manor circle 00Lithonia, GA 30058
5796 strathmoor manor circle 00Lithonia, GA 30058
Description
AMAZING OPPORTYUNITY TO OWN A FLAWLESS TOWNHOME! LARGE FHA APPROVED TOWNHOME, THIS TOWNHOME WAS RECENTLY RENOVATED WITH BRAND NEW LVP FLOORS, CARPET, QUARTZ COUNTERTOPS, SS APPLIANCE PACKAGE, AND MUCH MORE. THIS HOME IS A MUST SEE, TOTAL ELECTRIC, NO RENTAL RESTRICTIONS (PLEASE SEE PRIVATE REMARKS) HURRY THIS HOME WILL NOT LAST LONG.
Property Details for 5796 Strathmoor Manor Circle 00
- Subdivision ComplexCOVINGTON STATION
- Architectural StyleBrick Front, Traditional
- Num Of Parking Spaces2
- Parking FeaturesParking Pad
- Property AttachedNo
LISTING UPDATED:
- StatusClosed
- MLS #10009881
- Days on Site2
- Taxes$1,879 / year
- HOA Fees$522 / month
- MLS TypeResidential
- Year Built2002
- Lot Size0.10 Acres
- CountryDeKalb
LISTING UPDATED:
- StatusClosed
- MLS #10009881
- Days on Site2
- Taxes$1,879 / year
- HOA Fees$522 / month
- MLS TypeResidential
- Year Built2002
- Lot Size0.10 Acres
- CountryDeKalb
Building Information for 5796 Strathmoor Manor Circle 00
- StoriesTwo
- Year Built2002
- Lot Size0.1000 Acres
Payment Calculator
Term
Interest
Home Price
Down Payment
The Payment Calculator is for illustrative purposes only. Read More
Property Information for 5796 Strathmoor Manor Circle 00
Summary
Location and General Information
- Community Features: Street Lights, Near Public Transport, Walk To Schools, Near Shopping
- Directions: I 285 TO COVINGTON HWY EXIT TRAVEL TO THE ABOUT 5-7 MILES AND THE COMMUNITY WILL BE ON YOUR LEFT.
- Coordinates: 33.72363,-84.15599
School Information
- Elementary School: Panola Way
- Middle School: Miller Grove
- High School: Miller Grove
Taxes and HOA Information
- Parcel Number: 16 058 07 169
- Tax Year: 2020
- Association Fee Includes: Maintenance Structure, Maintenance Grounds
- Tax Lot: 00
Virtual Tour
Parking
- Open Parking: Yes
Interior and Exterior Features
Interior Features
- Cooling: Ceiling Fan(s), Central Air
- Heating: Electric, Central
- Appliances: Dishwasher, Microwave, Refrigerator
- Basement: None
- Fireplace Features: Living Room
- Flooring: Hardwood, Other
- Interior Features: Other, Walk-In Closet(s), Roommate Plan
- Levels/Stories: Two
- Kitchen Features: Breakfast Area, Breakfast Bar, Breakfast Room, Pantry
- Foundation: Slab
- Total Half Baths: 1
- Bathrooms Total Integer: 3
- Bathrooms Total Decimal: 2
Exterior Features
- Construction Materials: Other
- Roof Type: Composition
- Security Features: Smoke Detector(s)
- Laundry Features: Upper Level
- Pool Private: No
Property
Utilities
- Sewer: Public Sewer
- Utilities: Underground Utilities, Cable Available, Electricity Available, Sewer Available, Water Available
- Water Source: Public
Property and Assessments
- Home Warranty: Yes
- Property Condition: Resale
Green Features
Lot Information
- Above Grade Finished Area: 1428
- Common Walls: No One Below, No One Above
- Lot Features: Private
Multi Family
- # Of Units In Community: 00
- Number of Units To Be Built: Square Feet
Rental
Rent Information
- Land Lease: Yes
Public Records for 5796 Strathmoor Manor Circle 00
Tax Record
- 2020$1,879.00 ($156.58 / month)
Home Facts
- Beds2
- Baths2
- Total Finished SqFt1,428 SqFt
- Above Grade Finished1,428 SqFt
- StoriesTwo
- Lot Size0.1000 Acres
- StyleTownhouse
- Year Built2002
- APN16 058 07 169
- CountyDeKalb
- Fireplaces1


