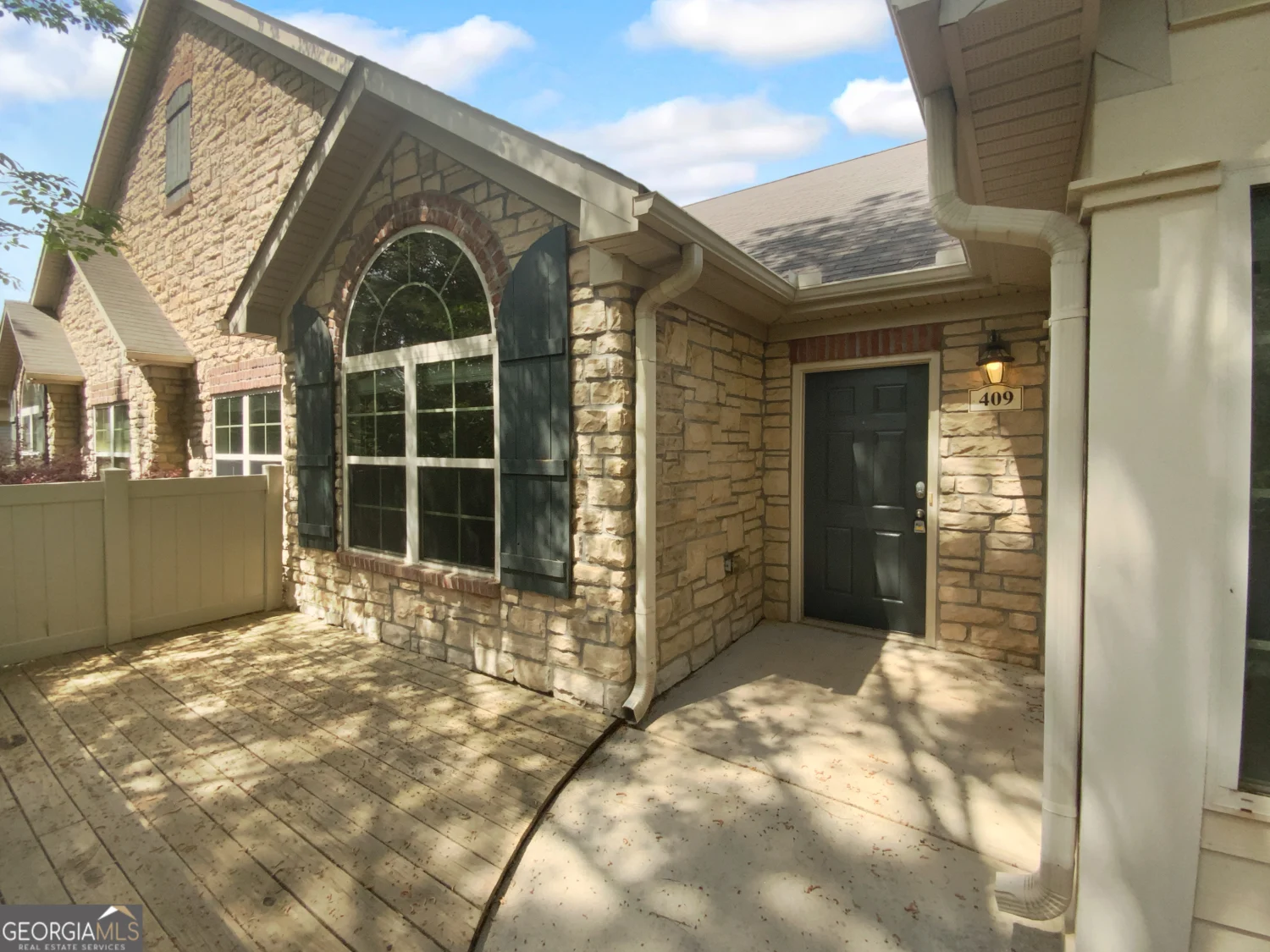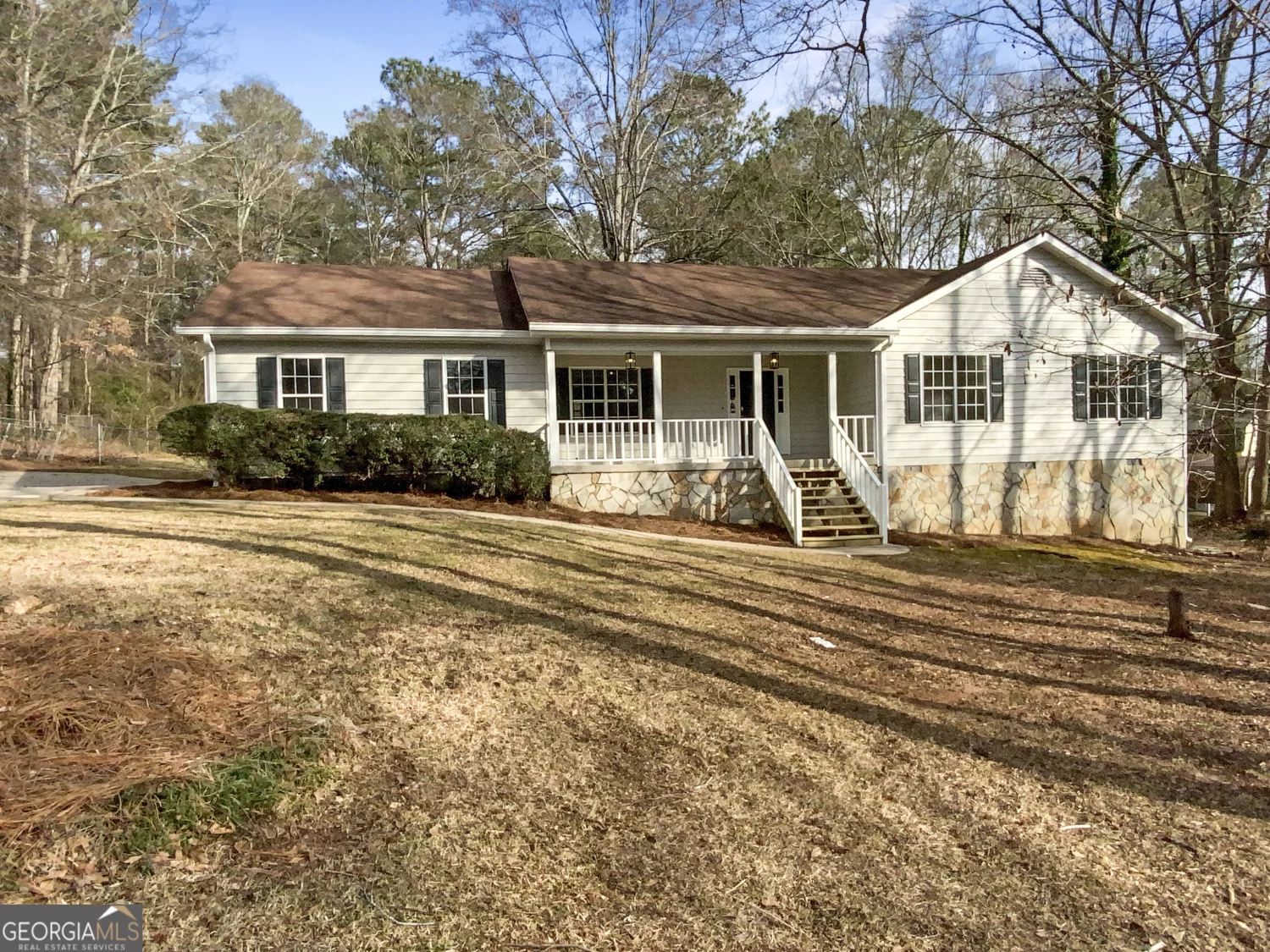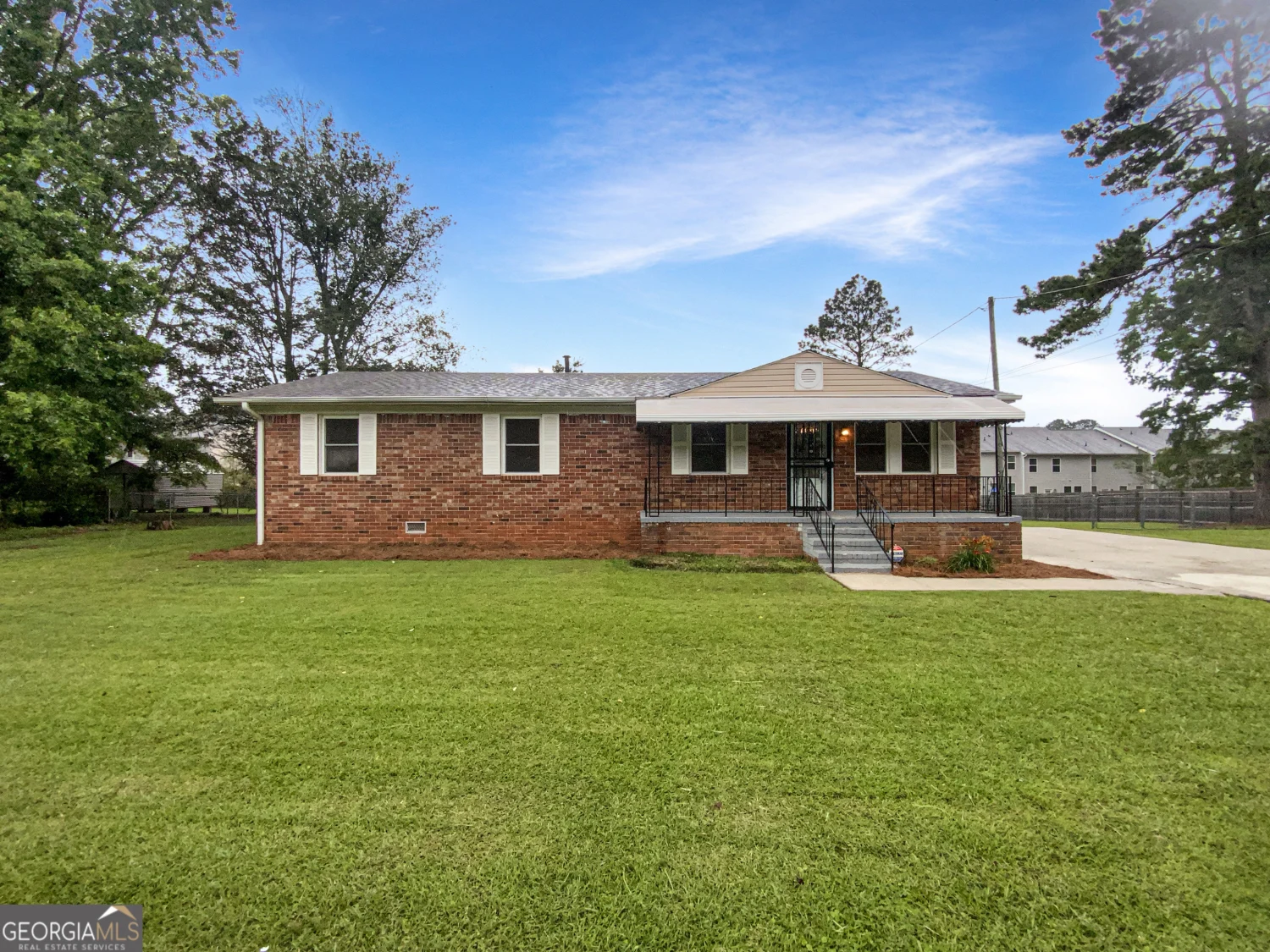600 city park driveMcdonough, GA 30252
600 city park driveMcdonough, GA 30252
Description
This beautiful, end unit townhome is perfect for the first time homebuyer or someone looking for low-maintenance living that is convenient to I-75, shopping, schools and entertainment. Three bedrooms and 2 full baths reside on the upper level with a half bath on main level. The third bedroom is a great option for a home office or home schooling if needed. The large kitchen makes a WOW statement with bold cabinets and stainless appliances. This home is move in ready - just bring your furniture and essentials!
Property Details for 600 City Park Drive
- Subdivision ComplexTown Village
- Architectural StyleBrick Front, Traditional
- Num Of Parking Spaces2
- Parking FeaturesAttached, Garage, Off Street
- Property AttachedYes
- Waterfront FeaturesNo Dock Or Boathouse
LISTING UPDATED:
- StatusClosed
- MLS #10010548
- Days on Site4
- Taxes$2,417 / year
- HOA Fees$600 / month
- MLS TypeResidential
- Year Built2004
- Lot Size0.10 Acres
- CountryHenry
LISTING UPDATED:
- StatusClosed
- MLS #10010548
- Days on Site4
- Taxes$2,417 / year
- HOA Fees$600 / month
- MLS TypeResidential
- Year Built2004
- Lot Size0.10 Acres
- CountryHenry
Building Information for 600 City Park Drive
- StoriesTwo
- Year Built2004
- Lot Size0.0960 Acres
Payment Calculator
Term
Interest
Home Price
Down Payment
The Payment Calculator is for illustrative purposes only. Read More
Property Information for 600 City Park Drive
Summary
Location and General Information
- Community Features: None, Sidewalks
- Directions: From I-75 South take Exit 216. Turn Left onto SR-155 McDonough and Drive 4 Miles to Racetrack Rd . Turn Right onto Hometown Dr. and 2nd right onto City Park Dr. Also USE GPS for best directions.
- Coordinates: 33.428646,-84.13279
School Information
- Elementary School: Tussahaw
- Middle School: McDonough Middle
- High School: McDonough
Taxes and HOA Information
- Parcel Number: 108C01078000
- Tax Year: 2021
- Association Fee Includes: Other
- Tax Lot: 78
Virtual Tour
Parking
- Open Parking: No
Interior and Exterior Features
Interior Features
- Cooling: Ceiling Fan(s), Central Air
- Heating: Electric
- Appliances: Dishwasher, Stainless Steel Appliance(s)
- Basement: None
- Fireplace Features: Family Room
- Flooring: Hardwood, Carpet
- Interior Features: Walk-In Closet(s), Roommate Plan, Split Bedroom Plan
- Levels/Stories: Two
- Kitchen Features: Breakfast Area, Kitchen Island
- Total Half Baths: 1
- Bathrooms Total Integer: 3
- Bathrooms Total Decimal: 2
Exterior Features
- Construction Materials: Vinyl Siding
- Fencing: Back Yard
- Patio And Porch Features: Patio
- Roof Type: Composition
- Laundry Features: Laundry Closet, Mud Room
- Pool Private: No
Property
Utilities
- Sewer: Public Sewer
- Utilities: Cable Available, Electricity Available, High Speed Internet, Phone Available, Sewer Available, Water Available
- Water Source: Public
Property and Assessments
- Home Warranty: Yes
- Property Condition: Resale
Green Features
Lot Information
- Above Grade Finished Area: 1860
- Common Walls: End Unit
- Lot Features: Level, Private
- Waterfront Footage: No Dock Or Boathouse
Multi Family
- Number of Units To Be Built: Square Feet
Rental
Rent Information
- Land Lease: Yes
Public Records for 600 City Park Drive
Tax Record
- 2021$2,417.00 ($201.42 / month)
Home Facts
- Beds3
- Baths2
- Total Finished SqFt1,860 SqFt
- Above Grade Finished1,860 SqFt
- StoriesTwo
- Lot Size0.0960 Acres
- StyleTownhouse
- Year Built2004
- APN108C01078000
- CountyHenry
- Fireplaces1










