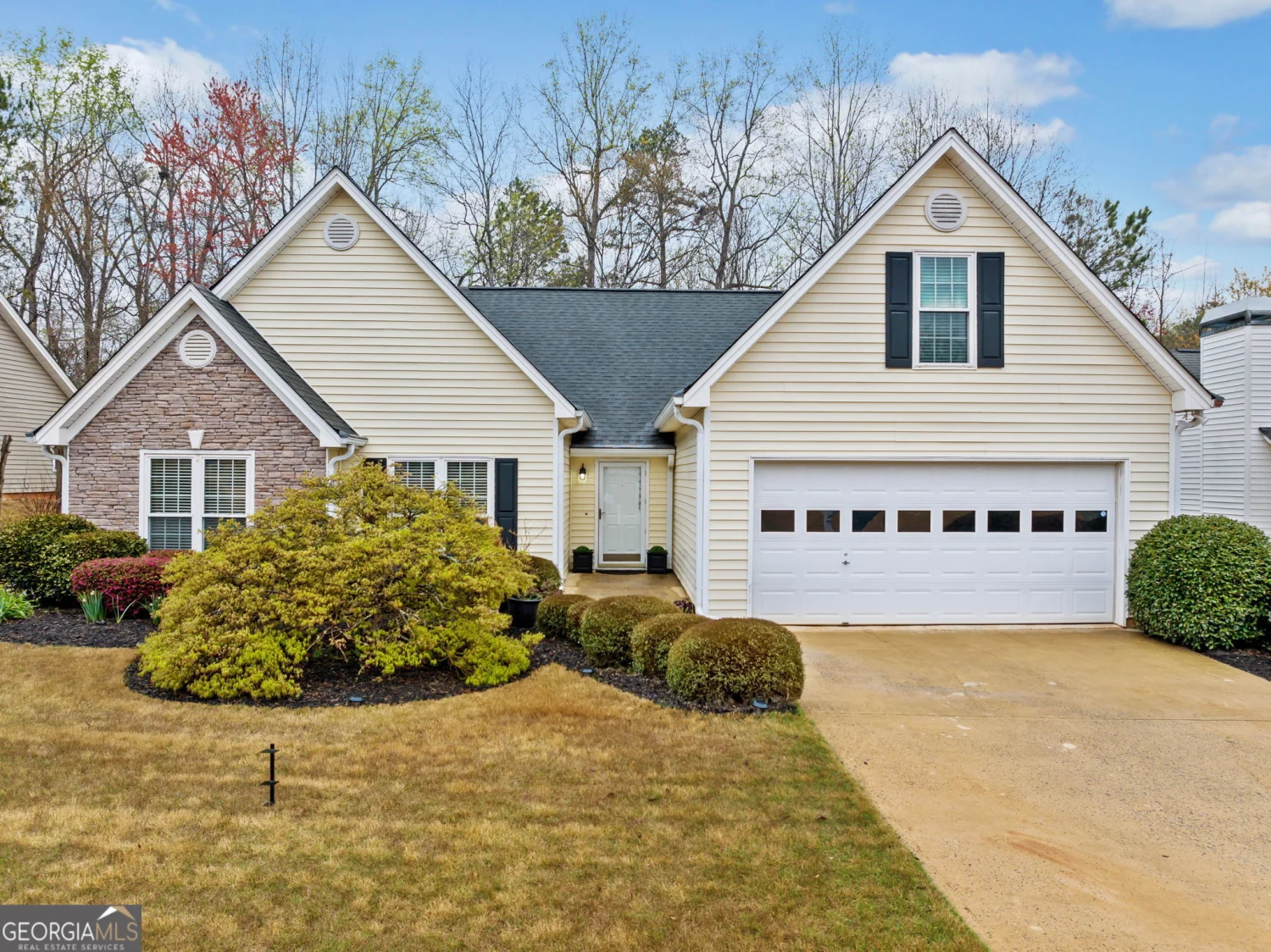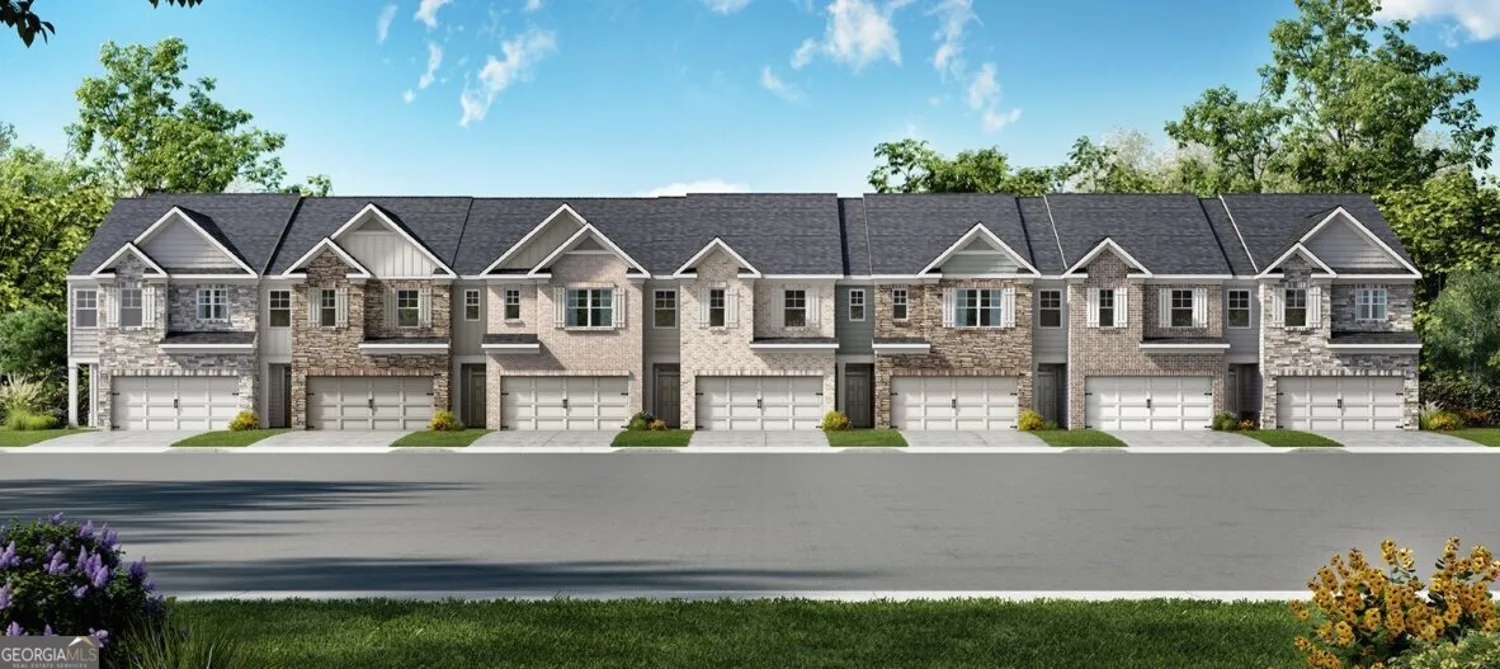3331 lindenridge driveBuford, GA 30519
3331 lindenridge driveBuford, GA 30519
Description
Gorgeous home in gated 55+ active adult community conveniently located in Buford! Step inside to be greeted by new hardwood floors throughout your living area, welcoming you to a spacious yet cozy living room and newly renovated kitchen. With the 2020 updates, this kitchen has so much to offer including stainless steel appliances, sparkling white backsplash, and ample counter space for all of your baking and hosting needs. As you continue through this ranch style home you can find your oversized master bedroom with vaulted ceilings, complete with an attached master
Property Details for 3331 LINDENRIDGE Drive
- Subdivision ComplexOrchards Of Park Ridge
- Architectural StyleBrick 4 Side, Other
- ExteriorOther
- Parking FeaturesAttached, Garage, Garage Door Opener, Side/Rear Entrance
- Property AttachedYes
LISTING UPDATED:
- StatusClosed
- MLS #10012959
- Days on Site4
- Taxes$1,450 / year
- HOA Fees$332 / month
- MLS TypeResidential
- Year Built2007
- CountryGwinnett
LISTING UPDATED:
- StatusClosed
- MLS #10012959
- Days on Site4
- Taxes$1,450 / year
- HOA Fees$332 / month
- MLS TypeResidential
- Year Built2007
- CountryGwinnett
Building Information for 3331 LINDENRIDGE Drive
- StoriesOne
- Year Built2007
- Lot Size0.0100 Acres
Payment Calculator
Term
Interest
Home Price
Down Payment
The Payment Calculator is for illustrative purposes only. Read More
Property Information for 3331 LINDENRIDGE Drive
Summary
Location and General Information
- Community Features: Clubhouse, Fitness Center, Gated, Pool, Retirement Community, Sidewalks, Street Lights
- Directions: Use GPS
- Coordinates: 34.099709,-83.938333
School Information
- Elementary School: Ivy Creek
- Middle School: Glenn C Jones
- High School: Mill Creek
Taxes and HOA Information
- Parcel Number: R1003 553
- Tax Year: 2021
- Association Fee Includes: Insurance, Maintenance Grounds, Pest Control, Reserve Fund, Sewer, Swimming, Tennis, Water
Virtual Tour
Parking
- Open Parking: No
Interior and Exterior Features
Interior Features
- Cooling: Central Air
- Heating: Central
- Appliances: Dishwasher, Disposal, Dryer, Gas Water Heater, Microwave, Refrigerator, Washer
- Basement: None
- Fireplace Features: Factory Built, Family Room, Gas Log, Living Room
- Flooring: Carpet, Hardwood
- Interior Features: Double Vanity, Master On Main Level, Walk-In Closet(s)
- Levels/Stories: One
- Window Features: Double Pane Windows
- Kitchen Features: Breakfast Bar, Kitchen Island, Pantry, Solid Surface Counters
- Foundation: Slab
- Main Bedrooms: 2
- Bathrooms Total Integer: 2
- Main Full Baths: 2
- Bathrooms Total Decimal: 2
Exterior Features
- Accessibility Features: Accessible Entrance, Accessible Full Bath
- Construction Materials: Stone
- Patio And Porch Features: Patio, Screened
- Roof Type: Composition
- Security Features: Carbon Monoxide Detector(s), Security System, Smoke Detector(s)
- Laundry Features: Other
- Pool Private: No
Property
Utilities
- Sewer: Public Sewer
- Utilities: Cable Available, Electricity Available, Phone Available, Sewer Available, Underground Utilities, Water Available
- Water Source: Public
- Electric: 220 Volts
Property and Assessments
- Home Warranty: Yes
- Property Condition: Resale
Green Features
- Green Energy Efficient: Appliances, Thermostat, Water Heater
Lot Information
- Above Grade Finished Area: 1820
- Common Walls: 2+ Common Walls
- Lot Features: Level
Multi Family
- Number of Units To Be Built: Square Feet
Rental
Rent Information
- Land Lease: Yes
Public Records for 3331 LINDENRIDGE Drive
Tax Record
- 2021$1,450.00 ($120.83 / month)
Home Facts
- Beds2
- Baths2
- Total Finished SqFt1,820 SqFt
- Above Grade Finished1,820 SqFt
- StoriesOne
- Lot Size0.0100 Acres
- StyleCondominium
- Year Built2007
- APNR1003 553
- CountyGwinnett
- Fireplaces1










