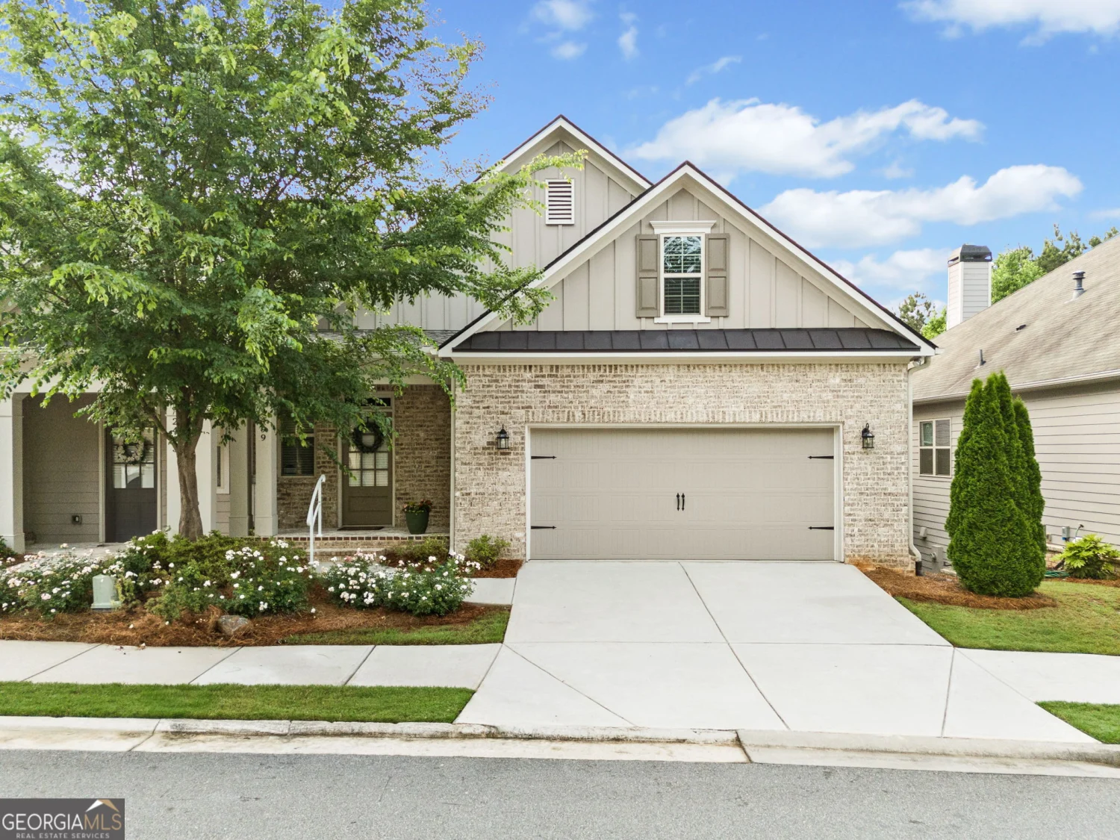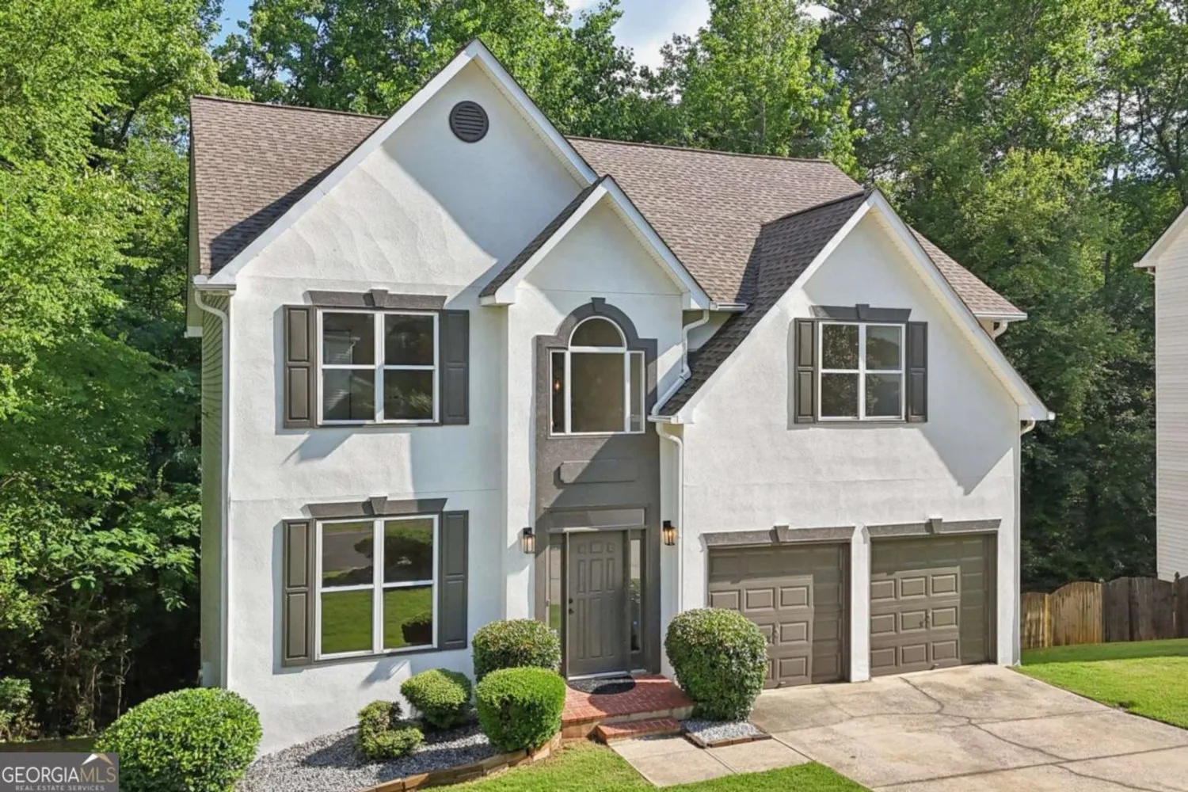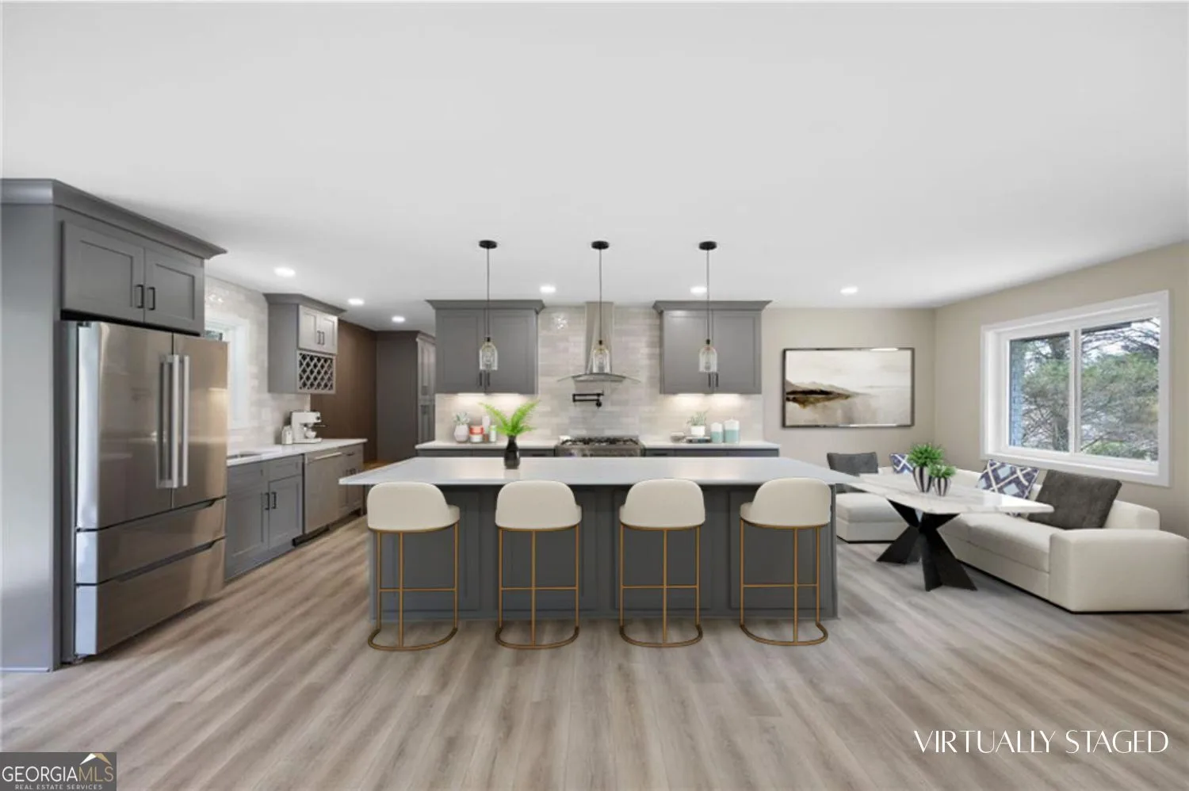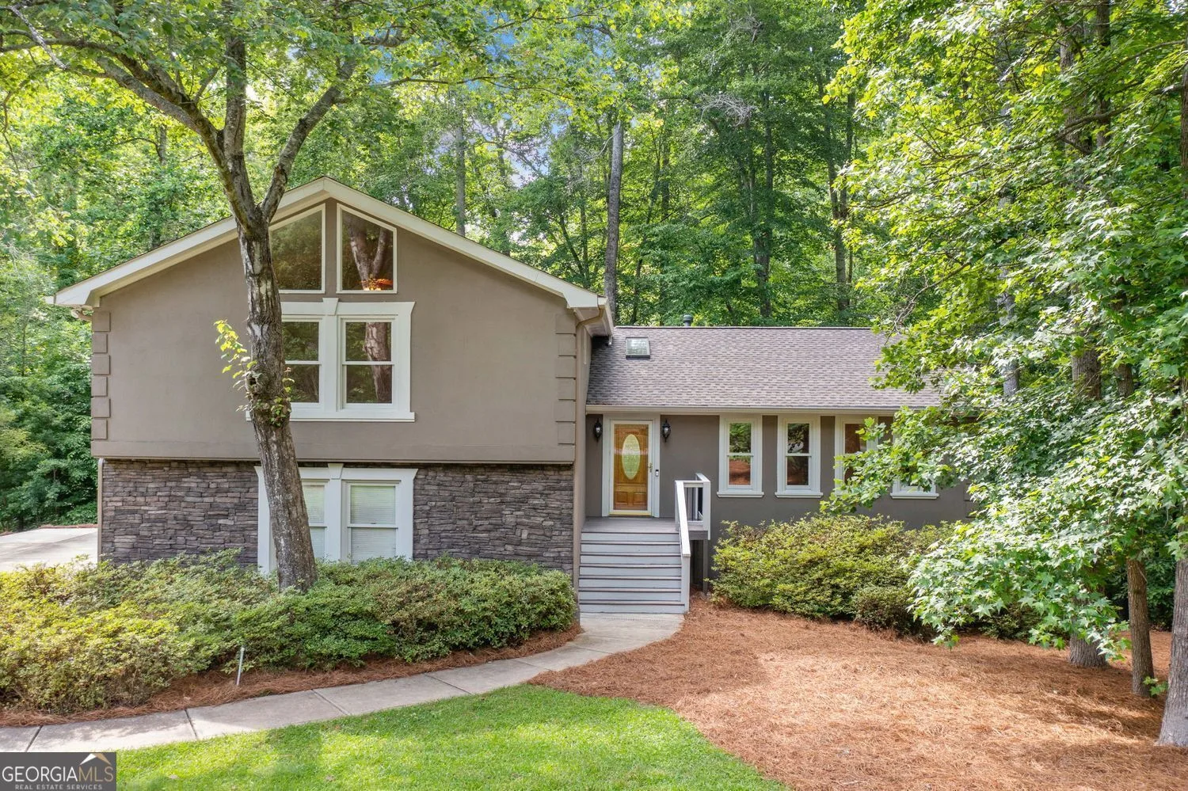10 fairhill court nwMarietta, GA 30064
10 fairhill court nwMarietta, GA 30064
Description
Gorgeous four-sided brick home on a cul-de-sac located in sought-after Twelve Oaks. Great location, convenient to shopping, highways, and schools, this home will not last long! Fresh paint inside and out. Hardwoods throughout main. Large kitchen with white cabinets and stainless-steel appliances. Expansive two-story great room with built-in bookcases and fireplace. Oversized master bedroom with access to private covered deck. Unfinished basement. Newer roof and upstairs HVAC. The oversized garages are ready for you to bring the toys!
Property Details for 10 Fairhill Court NW
- Subdivision ComplexTwelve Oaks
- Architectural StyleBrick 4 Side, Traditional
- ExteriorBalcony
- Parking FeaturesGarage Door Opener, Garage, Side/Rear Entrance
- Property AttachedYes
LISTING UPDATED:
- StatusClosed
- MLS #10013098
- Days on Site3
- Taxes$5,893 / year
- HOA Fees$450 / month
- MLS TypeResidential
- Year Built2003
- Lot Size0.46 Acres
- CountryCobb
LISTING UPDATED:
- StatusClosed
- MLS #10013098
- Days on Site3
- Taxes$5,893 / year
- HOA Fees$450 / month
- MLS TypeResidential
- Year Built2003
- Lot Size0.46 Acres
- CountryCobb
Building Information for 10 Fairhill Court NW
- StoriesThree Or More
- Year Built2003
- Lot Size0.4640 Acres
Payment Calculator
Term
Interest
Home Price
Down Payment
The Payment Calculator is for illustrative purposes only. Read More
Property Information for 10 Fairhill Court NW
Summary
Location and General Information
- Community Features: None
- Directions: Earnest Barrett Pkwy west from I75. Left onto Burnt Hickory. Right onto Mt Calvary Rd. Right onto Fairhill Ln. Left onto Fairhill Court. House is at the end of the cul-de-sac.
- Coordinates: 33.955868,-84.61657
School Information
- Elementary School: Cheatham Hill
- Middle School: Pine Mountain
- High School: Kennesaw Mountain
Taxes and HOA Information
- Parcel Number: 20031901350
- Tax Year: 2020
- Association Fee Includes: Other
- Tax Lot: 10
Virtual Tour
Parking
- Open Parking: No
Interior and Exterior Features
Interior Features
- Cooling: Central Air
- Heating: Central
- Appliances: Gas Water Heater, Dryer, Dishwasher, Double Oven, Disposal, Microwave, Refrigerator
- Basement: Full
- Fireplace Features: Living Room, Master Bedroom
- Flooring: Hardwood, Tile, Carpet
- Interior Features: Bookcases, Double Vanity
- Levels/Stories: Three Or More
- Window Features: Double Pane Windows
- Kitchen Features: Kitchen Island
- Main Bedrooms: 1
- Total Half Baths: 1
- Bathrooms Total Integer: 5
- Main Full Baths: 1
- Bathrooms Total Decimal: 4
Exterior Features
- Construction Materials: Other
- Fencing: Back Yard
- Patio And Porch Features: Deck
- Roof Type: Composition
- Security Features: Carbon Monoxide Detector(s)
- Laundry Features: Upper Level
- Pool Private: No
Property
Utilities
- Sewer: Public Sewer
- Utilities: Cable Available, Electricity Available, Sewer Available
- Water Source: Public
- Electric: 220 Volts
Property and Assessments
- Home Warranty: Yes
- Property Condition: Resale
Green Features
Lot Information
- Above Grade Finished Area: 4480
- Common Walls: No Common Walls
- Lot Features: Cul-De-Sac, Private
Multi Family
- Number of Units To Be Built: Square Feet
Rental
Rent Information
- Land Lease: Yes
Public Records for 10 Fairhill Court NW
Tax Record
- 2020$5,893.00 ($491.08 / month)
Home Facts
- Beds5
- Baths4
- Total Finished SqFt4,480 SqFt
- Above Grade Finished4,480 SqFt
- StoriesThree Or More
- Lot Size0.4640 Acres
- StyleSingle Family Residence
- Year Built2003
- APN20031901350
- CountyCobb
- Fireplaces2










