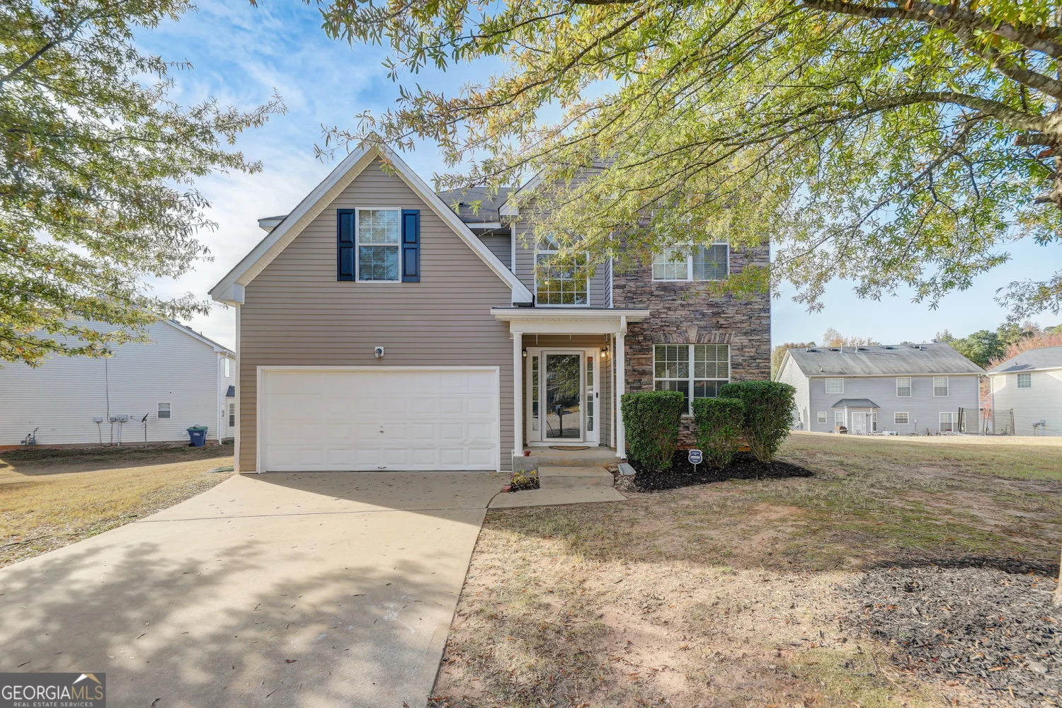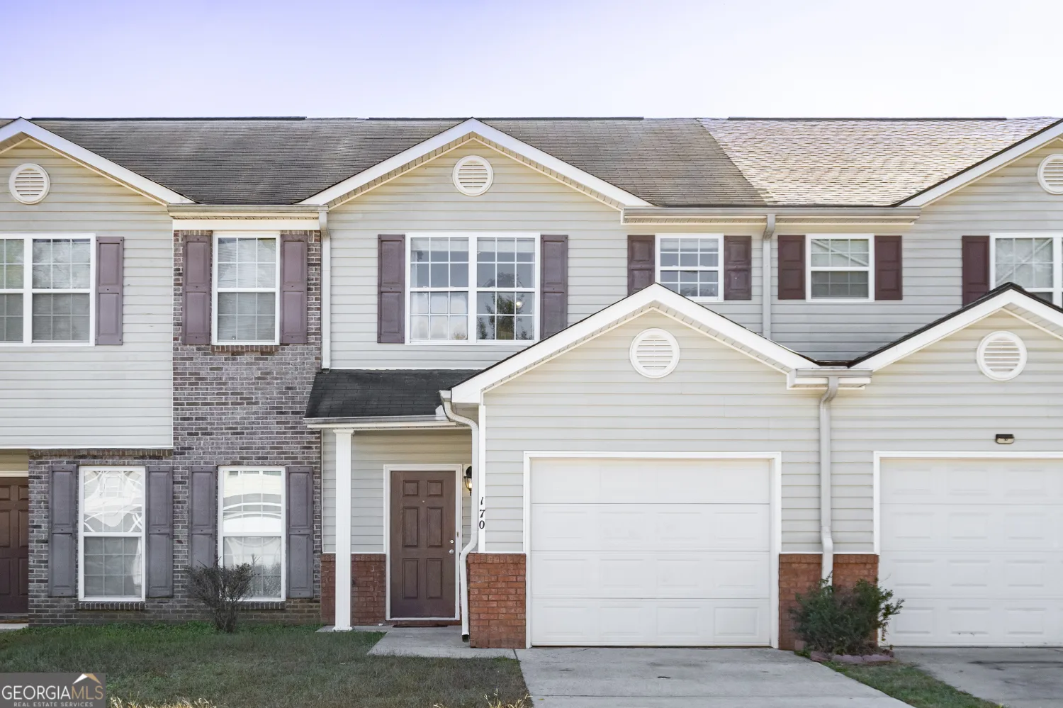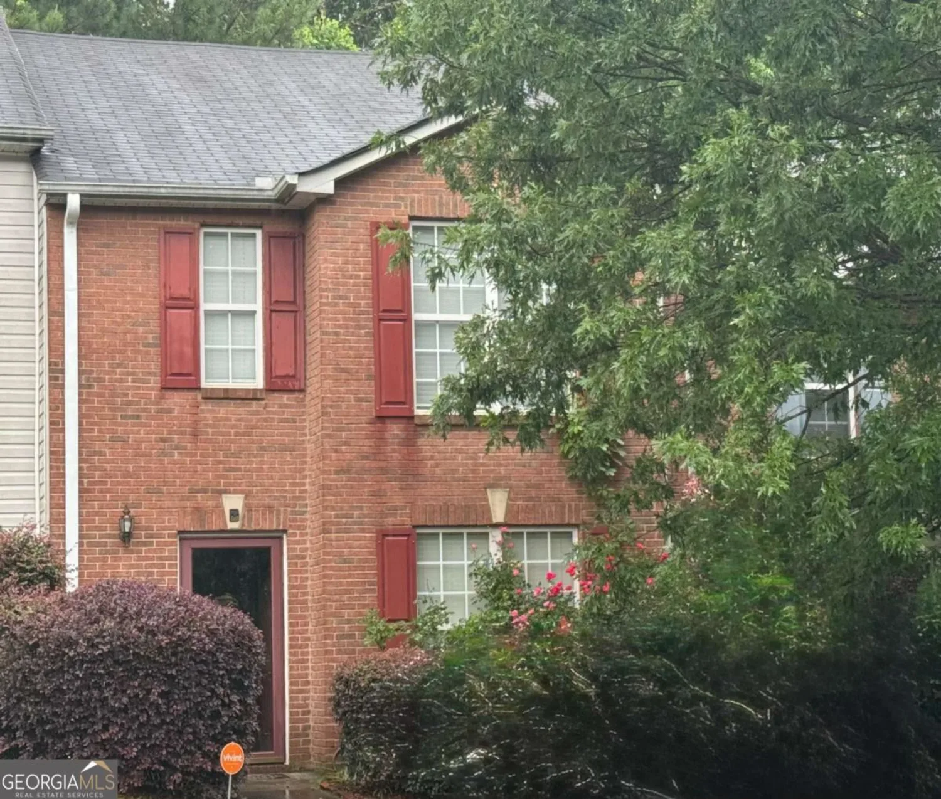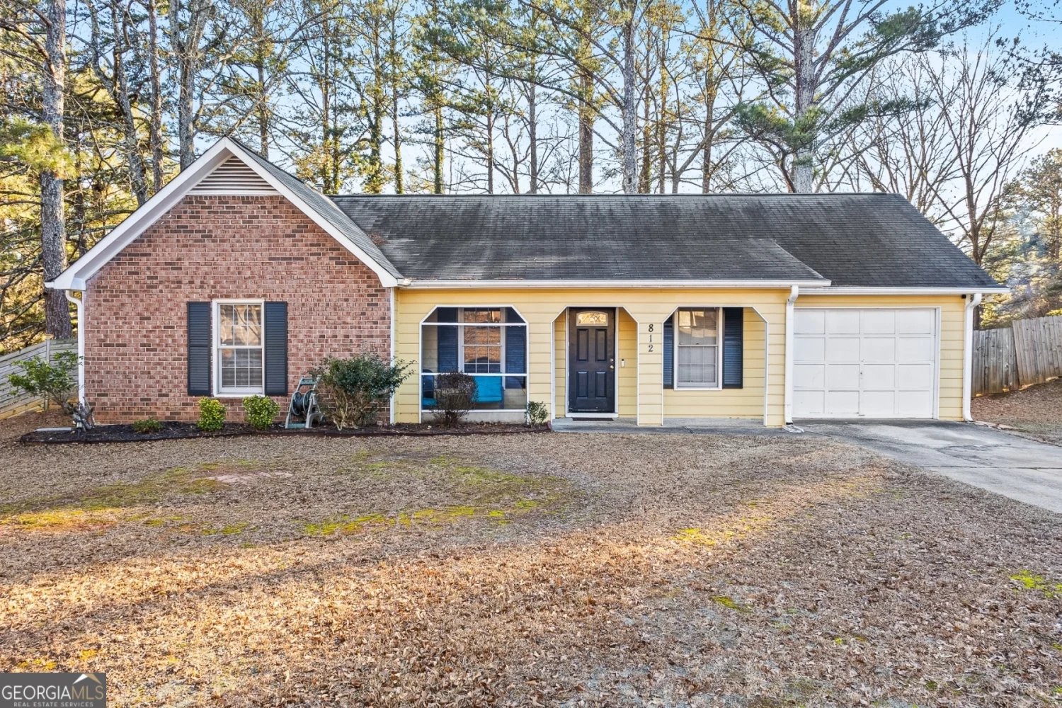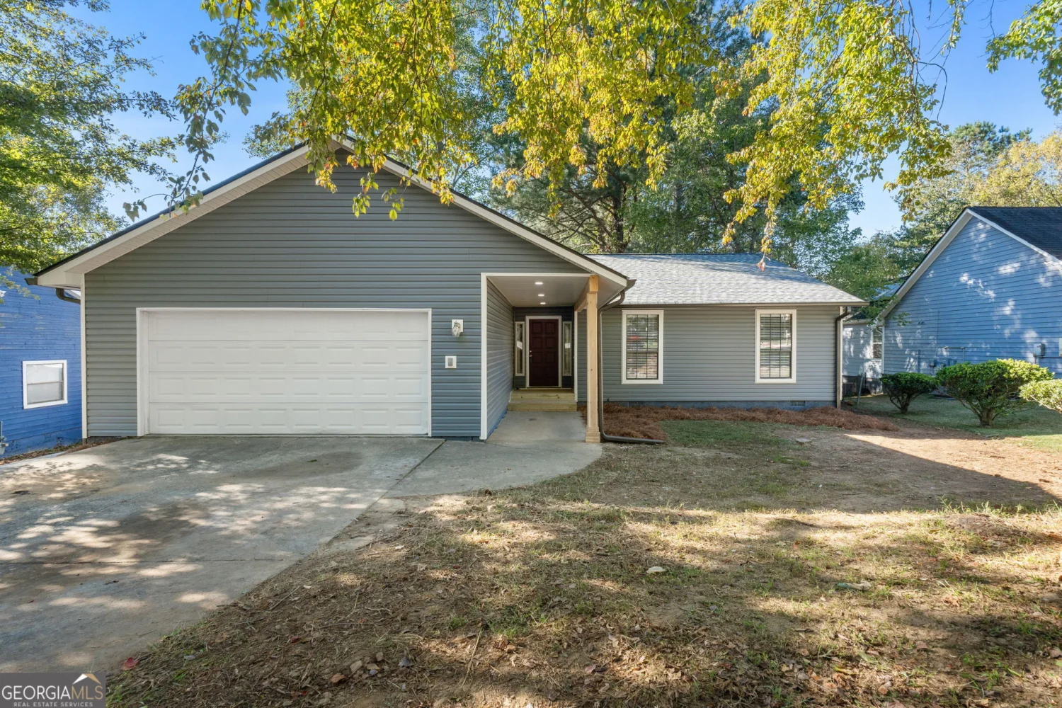2205 lake royale drive 4Riverdale, GA 30296
2205 lake royale drive 4Riverdale, GA 30296
Description
Beautiful master on main in an a well-kept community. This beautiful home sits on Lake Royale in the entrance of the community. Two story foyer. Eat in kitchen and formal dining room. Main level primary bedroom ensuite features separate vanities, garden tub & separate shower. Open family room with high ceiling offers overhead catwalk view. Upper level boasts 3 spacious bedrooms and 1 full bath. Also on the upper level a large bonus room and spacious closet. Minutes away from I-285 and I-85. Conveniently located near shopping in the Fayette Pavilion. **Highest and best offer will be accepted no later than Wednesday 1/19/2022 at 3pm.**
Property Details for 2205 Lake Royale Drive 4
- Subdivision ComplexLake Royale
- Architectural StyleTraditional
- Num Of Parking Spaces2
- Parking FeaturesGarage Door Opener, Garage
- Property AttachedYes
LISTING UPDATED:
- StatusClosed
- MLS #10013688
- Days on Site24
- Taxes$1,930 / year
- HOA Fees$100 / month
- MLS TypeResidential
- Year Built1997
- Lot Size0.25 Acres
- CountryFulton
LISTING UPDATED:
- StatusClosed
- MLS #10013688
- Days on Site24
- Taxes$1,930 / year
- HOA Fees$100 / month
- MLS TypeResidential
- Year Built1997
- Lot Size0.25 Acres
- CountryFulton
Building Information for 2205 Lake Royale Drive 4
- StoriesTwo
- Year Built1997
- Lot Size0.2540 Acres
Payment Calculator
Term
Interest
Home Price
Down Payment
The Payment Calculator is for illustrative purposes only. Read More
Property Information for 2205 Lake Royale Drive 4
Summary
Location and General Information
- Community Features: None
- Directions: Heading south on I-285 take exit 69 LEFT Old National Hwy, travel 4 miles to LEFT on Bethsaida Rd., 0.6 miles to RIGHT on Bethsaida Dr., 0.2 miles to RIGHT on Lake Royale Dr., 2205 Lake Royale Dr. will be on the RIGHT.
- View: Lake
- Coordinates: 33.55671,-84.46026
School Information
- Elementary School: Nolan
- Middle School: Mcnair
- High School: Creekside
Taxes and HOA Information
- Parcel Number: 13 0188 LL0735
- Tax Year: 2021
- Association Fee Includes: None
- Tax Lot: 4
Virtual Tour
Parking
- Open Parking: No
Interior and Exterior Features
Interior Features
- Cooling: Ceiling Fan(s), Central Air
- Heating: Electric, Central
- Appliances: Electric Water Heater, Dryer, Washer, Dishwasher, Refrigerator
- Basement: None
- Fireplace Features: Family Room, Wood Burning Stove
- Flooring: Hardwood, Tile, Carpet
- Interior Features: High Ceilings, Entrance Foyer, Soaking Tub, Separate Shower, Walk-In Closet(s), Master On Main Level
- Levels/Stories: Two
- Window Features: Skylight(s)
- Kitchen Features: Breakfast Area, Pantry
- Foundation: Slab
- Main Bedrooms: 1
- Total Half Baths: 1
- Bathrooms Total Integer: 3
- Main Full Baths: 1
- Bathrooms Total Decimal: 2
Exterior Features
- Construction Materials: Stone, Stucco, Vinyl Siding
- Fencing: Fenced, Chain Link
- Patio And Porch Features: Deck
- Roof Type: Other
- Security Features: Smoke Detector(s)
- Laundry Features: In Hall, Mud Room
- Pool Private: No
Property
Utilities
- Sewer: Public Sewer
- Utilities: Underground Utilities, Cable Available, Electricity Available, Phone Available, Sewer Available, Water Available
- Water Source: Public
- Electric: 220 Volts
Property and Assessments
- Home Warranty: Yes
- Property Condition: Resale
Green Features
- Green Energy Efficient: Insulation, Water Heater
Lot Information
- Above Grade Finished Area: 2509
- Common Walls: No Common Walls
- Lot Features: Level, Private
Multi Family
- # Of Units In Community: 4
- Number of Units To Be Built: Square Feet
Rental
Rent Information
- Land Lease: Yes
Public Records for 2205 Lake Royale Drive 4
Tax Record
- 2021$1,930.00 ($160.83 / month)
Home Facts
- Beds4
- Baths2
- Total Finished SqFt2,509 SqFt
- Above Grade Finished2,509 SqFt
- StoriesTwo
- Lot Size0.2540 Acres
- StyleSingle Family Residence
- Year Built1997
- APN13 0188 LL0735
- CountyFulton
- Fireplaces1






