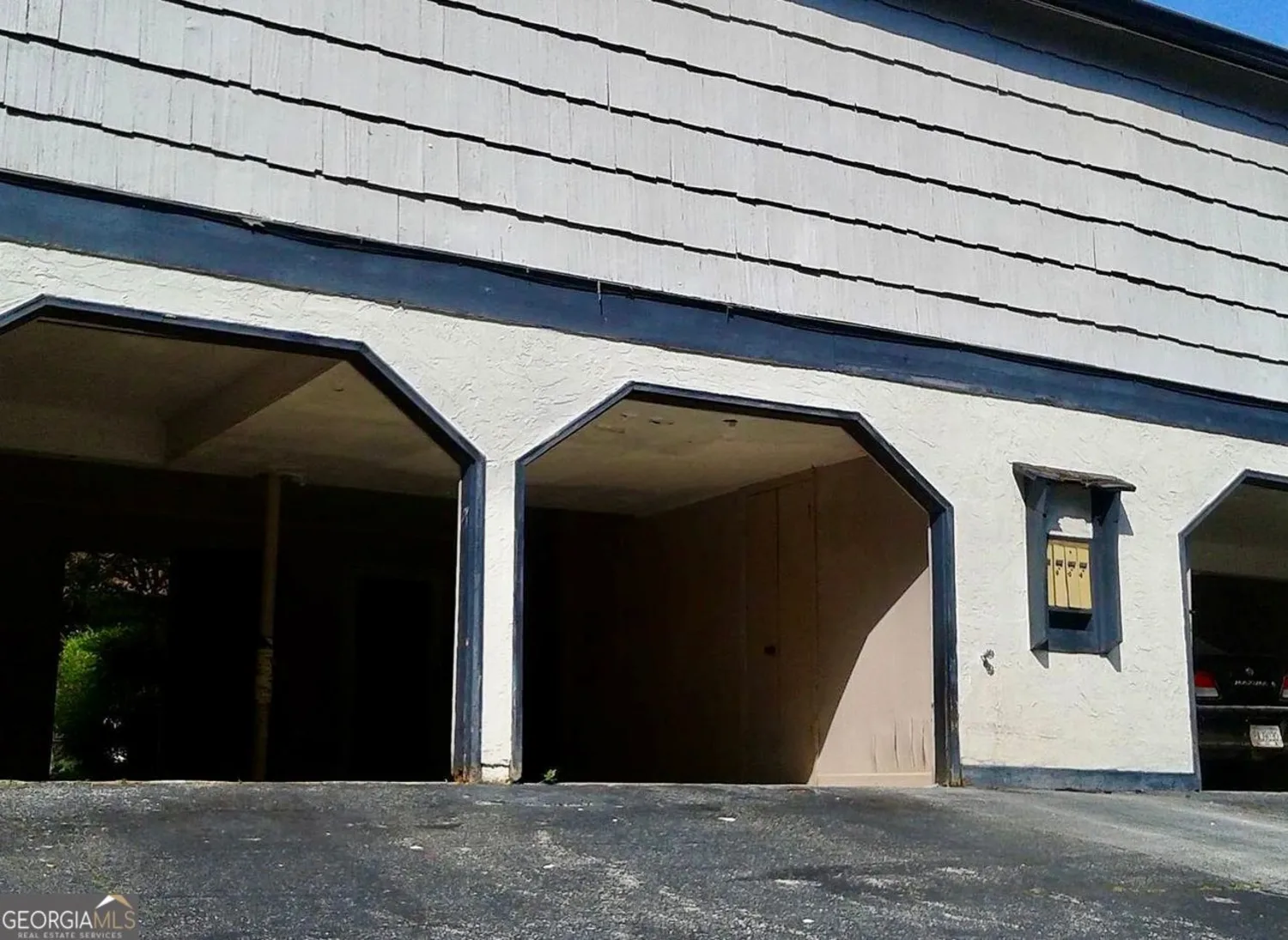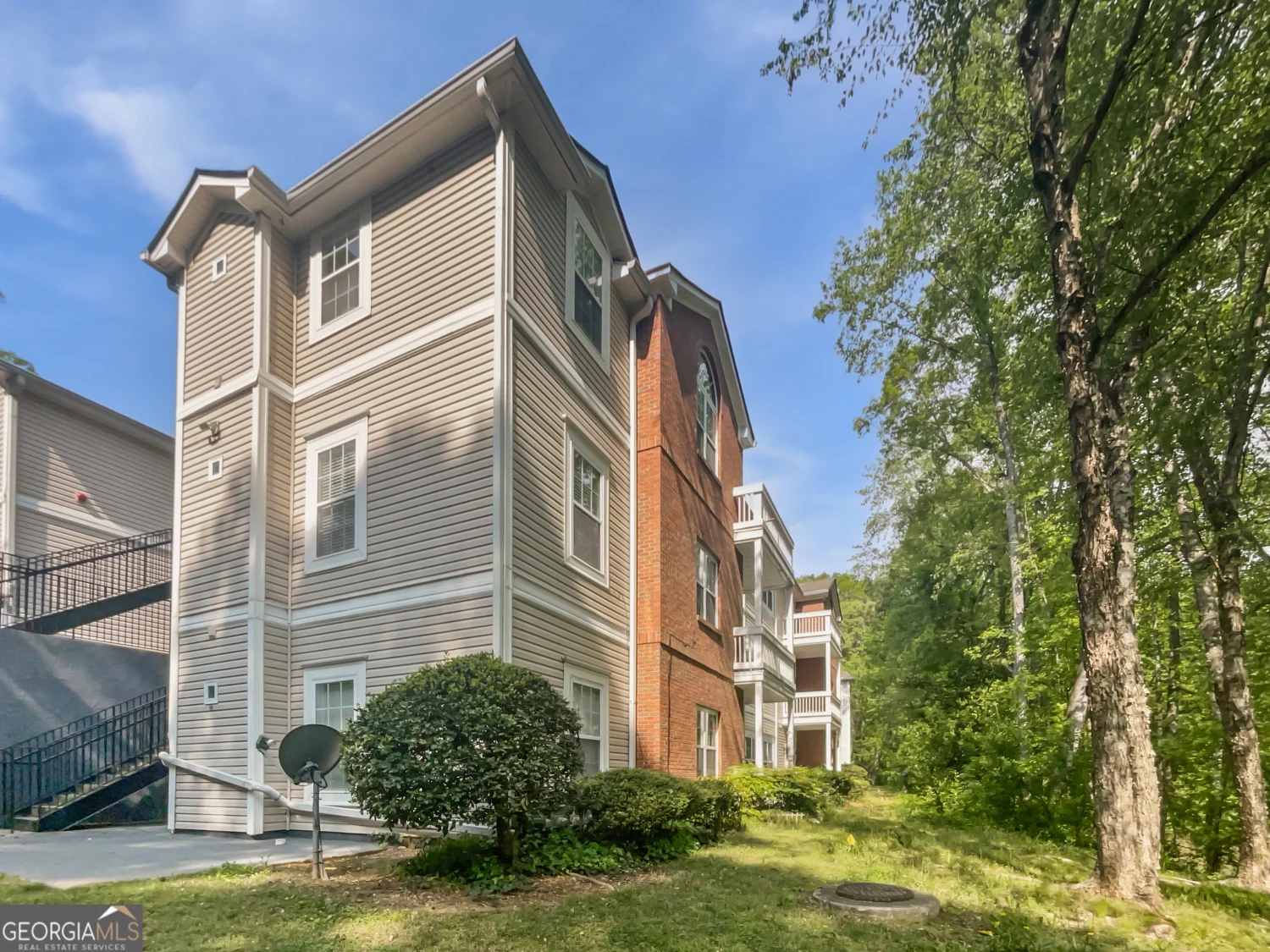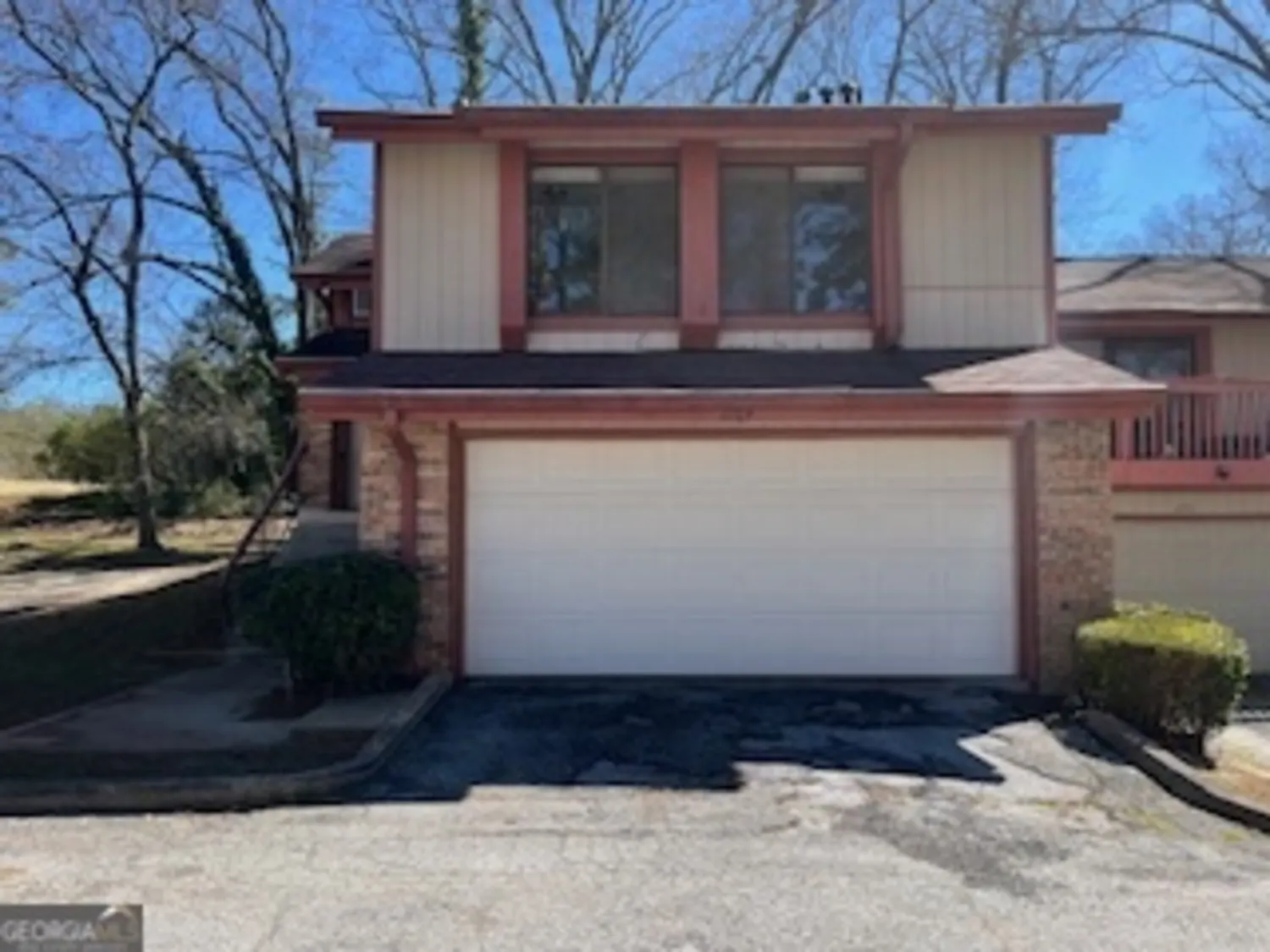1046 mariners courtStone Mountain, GA 30083
1046 mariners courtStone Mountain, GA 30083
Description
Perfect opportunity for first time buyer or large family. This 4-bedroom 3 full baths townhome is in the perfect location to schools, shopping, restaurants, entertainment, Emory, Stone Mountain Park, highways and Marta. Bedroom on main floor with full bath. Spacious eat-in kitchen with Bay windows and laundry. Open concept to dining room and living room with a fireplace. Also, an additional room that can be used as an office, bedroom or sitting room. New carpet, tile and wood floors throughout the house, new fence and brick patio. Plenty storage, walk-in closets. 100% Financing available with no PMI for this property!
Property Details for 1046 Mariners Court
- Subdivision ComplexMariners Village
- Architectural StyleTraditional
- Num Of Parking Spaces2
- Parking FeaturesSide/Rear Entrance
- Property AttachedYes
LISTING UPDATED:
- StatusClosed
- MLS #10015956
- Days on Site41
- Taxes$582 / year
- HOA Fees$3,480 / month
- MLS TypeResidential
- Year Built1974
- CountryDeKalb
LISTING UPDATED:
- StatusClosed
- MLS #10015956
- Days on Site41
- Taxes$582 / year
- HOA Fees$3,480 / month
- MLS TypeResidential
- Year Built1974
- CountryDeKalb
Building Information for 1046 Mariners Court
- StoriesTwo
- Year Built1974
- Lot Size0.0300 Acres
Payment Calculator
Term
Interest
Home Price
Down Payment
The Payment Calculator is for illustrative purposes only. Read More
Property Information for 1046 Mariners Court
Summary
Location and General Information
- Community Features: Street Lights, Near Public Transport, Walk To Schools, Near Shopping
- Directions: 285E to exit 39B to merge on US-78E Snellville/Athens. Take exit 4 and turn right on Mountain Ind. Continue on Hairston Rd turn right onto Mariners Court. House is on the right side
- View: City
- Coordinates: 33.809704,-84.19416
School Information
- Elementary School: Stone Mountain
- Middle School: Stone Mountain
- High School: Stone Mountain
Taxes and HOA Information
- Parcel Number: 18 092 07 034
- Tax Year: 2020
- Association Fee Includes: Maintenance Structure, Maintenance Grounds, Pest Control
Virtual Tour
Parking
- Open Parking: No
Interior and Exterior Features
Interior Features
- Cooling: Central Air
- Heating: Central
- Appliances: Dishwasher, Microwave, Refrigerator
- Basement: None
- Fireplace Features: Family Room, Wood Burning Stove
- Flooring: Hardwood, Tile, Carpet
- Interior Features: High Ceilings, Split Bedroom Plan
- Levels/Stories: Two
- Window Features: Double Pane Windows
- Kitchen Features: Breakfast Bar, Pantry
- Foundation: Slab
- Main Bedrooms: 1
- Bathrooms Total Integer: 3
- Main Full Baths: 1
- Bathrooms Total Decimal: 3
Exterior Features
- Accessibility Features: Accessible Full Bath, Accessible Kitchen
- Construction Materials: Concrete
- Fencing: Wood
- Patio And Porch Features: Patio
- Roof Type: Composition
- Security Features: Smoke Detector(s)
- Laundry Features: In Kitchen
- Pool Private: No
Property
Utilities
- Sewer: Public Sewer
- Utilities: Underground Utilities, Cable Available, Electricity Available, Other, Phone Available, Sewer Available, Water Available
- Water Source: Public
- Electric: 220 Volts
Property and Assessments
- Home Warranty: Yes
- Property Condition: Resale
Green Features
- Green Energy Efficient: Thermostat, Appliances
Lot Information
- Above Grade Finished Area: 1833
- Common Walls: 2+ Common Walls
- Lot Features: Level, Private, Pasture
Multi Family
- Number of Units To Be Built: Square Feet
Rental
Rent Information
- Land Lease: Yes
Public Records for 1046 Mariners Court
Tax Record
- 2020$582.00 ($48.50 / month)
Home Facts
- Beds4
- Baths3
- Total Finished SqFt1,833 SqFt
- Above Grade Finished1,833 SqFt
- StoriesTwo
- Lot Size0.0300 Acres
- StyleCondominium
- Year Built1974
- APN18 092 07 034
- CountyDeKalb
- Fireplaces1










