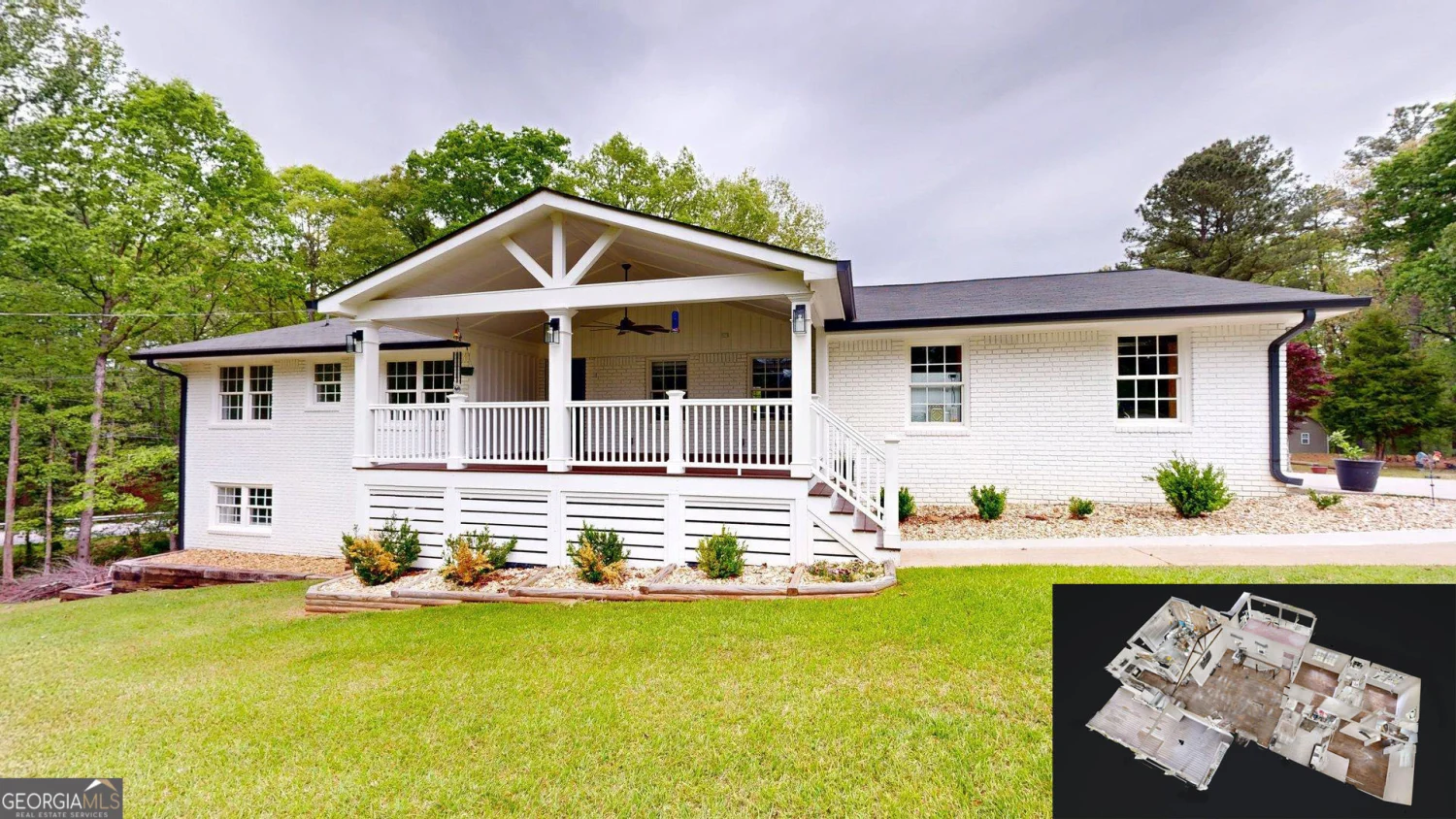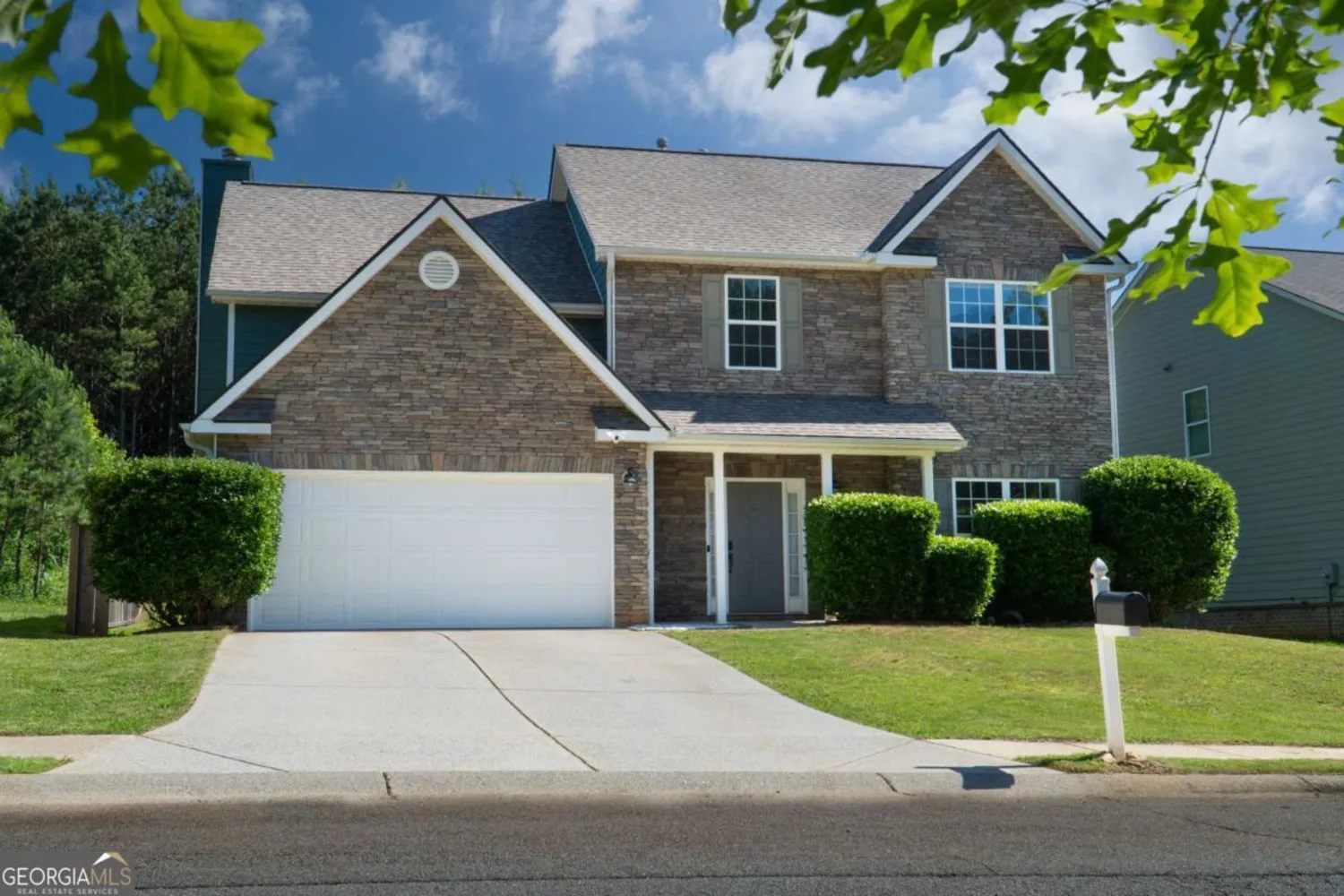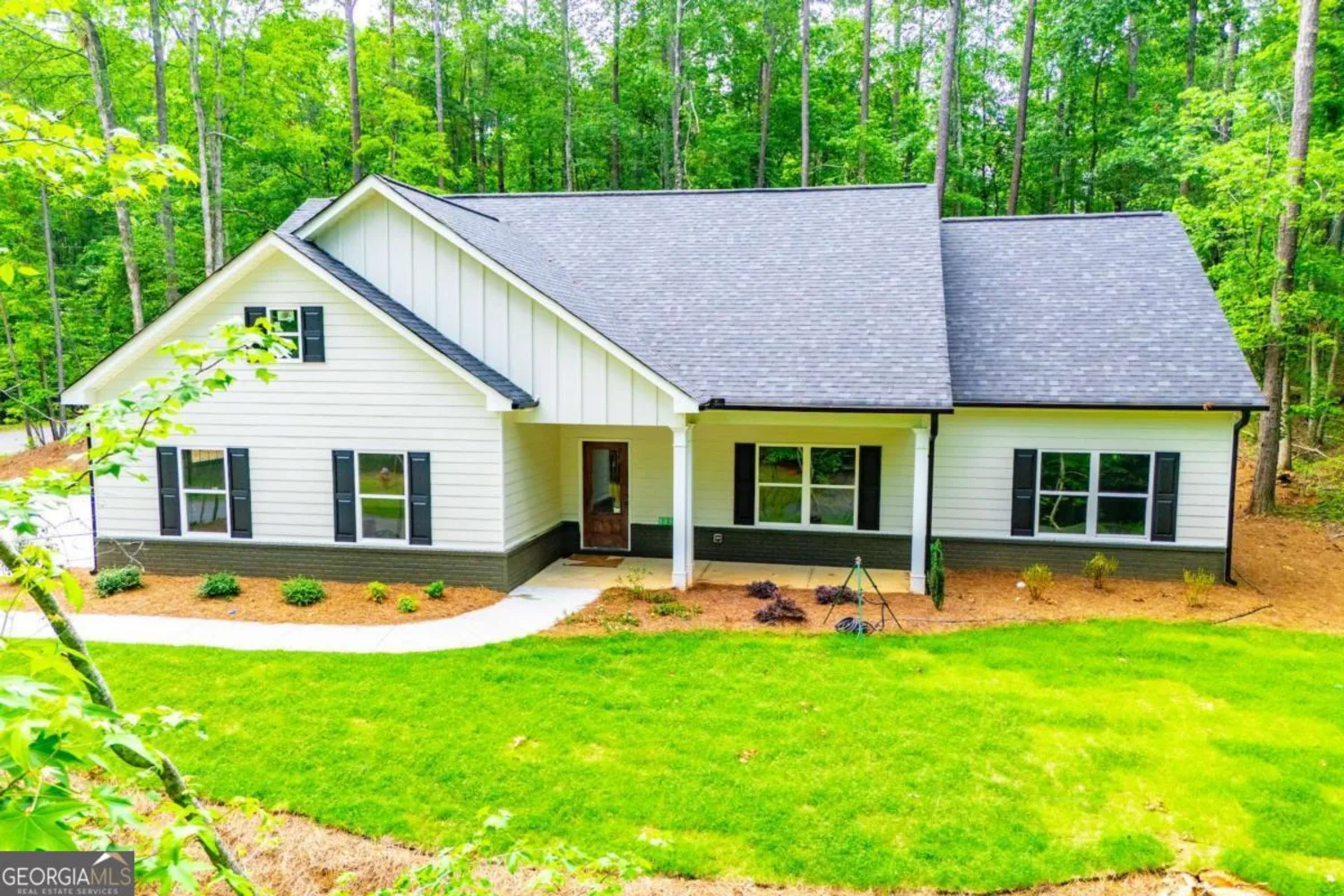1004 harbour driveVilla Rica, GA 30180
1004 harbour driveVilla Rica, GA 30180
Description
Large beautiful ranch style 3 BR, 2.5 BA ranch on full basement. Two story family room, sun room, formal living room or private office w/ French doors, & formal dining room. Gourmet kitchen with granite counters, and large pantry. Split bedroom plan. Large master suite with tray ceiling, spacious bathroom and walk-in closet. Elegant trim work, lots of hardwood floors, designer lighting, tile bathrooms, and much more. Walls stubbed in & hardwood floors completed in the basement, needs sheet rocking.
Property Details for 1004 Harbour Drive
- Subdivision ComplexMirror Lake @ South Harbour
- Architectural StyleRanch
- Parking FeaturesGarage, Kitchen Level
- Property AttachedYes
- Waterfront FeaturesNo Dock Or Boathouse
LISTING UPDATED:
- StatusClosed
- MLS #10016075
- Days on Site27
- Taxes$5,105 / year
- HOA Fees$500 / month
- MLS TypeResidential
- Year Built2005
- Lot Size0.47 Acres
- CountryDouglas
LISTING UPDATED:
- StatusClosed
- MLS #10016075
- Days on Site27
- Taxes$5,105 / year
- HOA Fees$500 / month
- MLS TypeResidential
- Year Built2005
- Lot Size0.47 Acres
- CountryDouglas
Building Information for 1004 Harbour Drive
- StoriesOne
- Year Built2005
- Lot Size0.4730 Acres
Payment Calculator
Term
Interest
Home Price
Down Payment
The Payment Calculator is for illustrative purposes only. Read More
Property Information for 1004 Harbour Drive
Summary
Location and General Information
- Community Features: Clubhouse, Golf, Lake, Playground, Pool, Tennis Court(s), Walk To Schools, Near Shopping
- Directions: From Douglasville, I-20 West to Exit 26 (Liberty Rd), Take right. Rt at 1st stop light on Conner Rd. Left into South Harbour neighborhood (Harbour Dr), House 1st on the right.
- Coordinates: 33.735631,-84.884625
School Information
- Elementary School: Mirror Lake
- Middle School: Mason Creek
- High School: Douglas County
Taxes and HOA Information
- Parcel Number: 01740250190
- Tax Year: 2021
- Association Fee Includes: Swimming, Tennis
- Tax Lot: 817
Virtual Tour
Parking
- Open Parking: No
Interior and Exterior Features
Interior Features
- Cooling: Ceiling Fan(s), Central Air
- Heating: Central, Forced Air, Natural Gas
- Appliances: Dishwasher, Disposal
- Basement: Bath/Stubbed, Daylight, Full
- Fireplace Features: Factory Built
- Flooring: Carpet, Hardwood, Tile
- Interior Features: Master On Main Level, Split Bedroom Plan, Walk-In Closet(s)
- Levels/Stories: One
- Kitchen Features: Breakfast Area, Breakfast Bar, Breakfast Room, Solid Surface Counters, Walk-in Pantry
- Main Bedrooms: 3
- Total Half Baths: 1
- Bathrooms Total Integer: 3
- Main Full Baths: 2
- Bathrooms Total Decimal: 2
Exterior Features
- Accessibility Features: Accessible Entrance
- Construction Materials: Stucco
- Patio And Porch Features: Deck
- Roof Type: Composition
- Security Features: Security System, Smoke Detector(s)
- Laundry Features: In Hall
- Pool Private: No
Property
Utilities
- Sewer: Public Sewer
- Utilities: Cable Available, Electricity Available, Natural Gas Available, Sewer Available, Underground Utilities, Water Available
- Water Source: Public
- Electric: 220 Volts
Property and Assessments
- Home Warranty: Yes
- Property Condition: Resale
Green Features
Lot Information
- Above Grade Finished Area: 2671
- Common Walls: No Common Walls
- Lot Features: Private
- Waterfront Footage: No Dock Or Boathouse
Multi Family
- Number of Units To Be Built: Square Feet
Rental
Rent Information
- Land Lease: Yes
- Occupant Types: Vacant
Public Records for 1004 Harbour Drive
Tax Record
- 2021$5,105.00 ($425.42 / month)
Home Facts
- Beds3
- Baths2
- Total Finished SqFt2,671 SqFt
- Above Grade Finished2,671 SqFt
- StoriesOne
- Lot Size0.4730 Acres
- StyleSingle Family Residence
- Year Built2005
- APN01740250190
- CountyDouglas
- Fireplaces1










