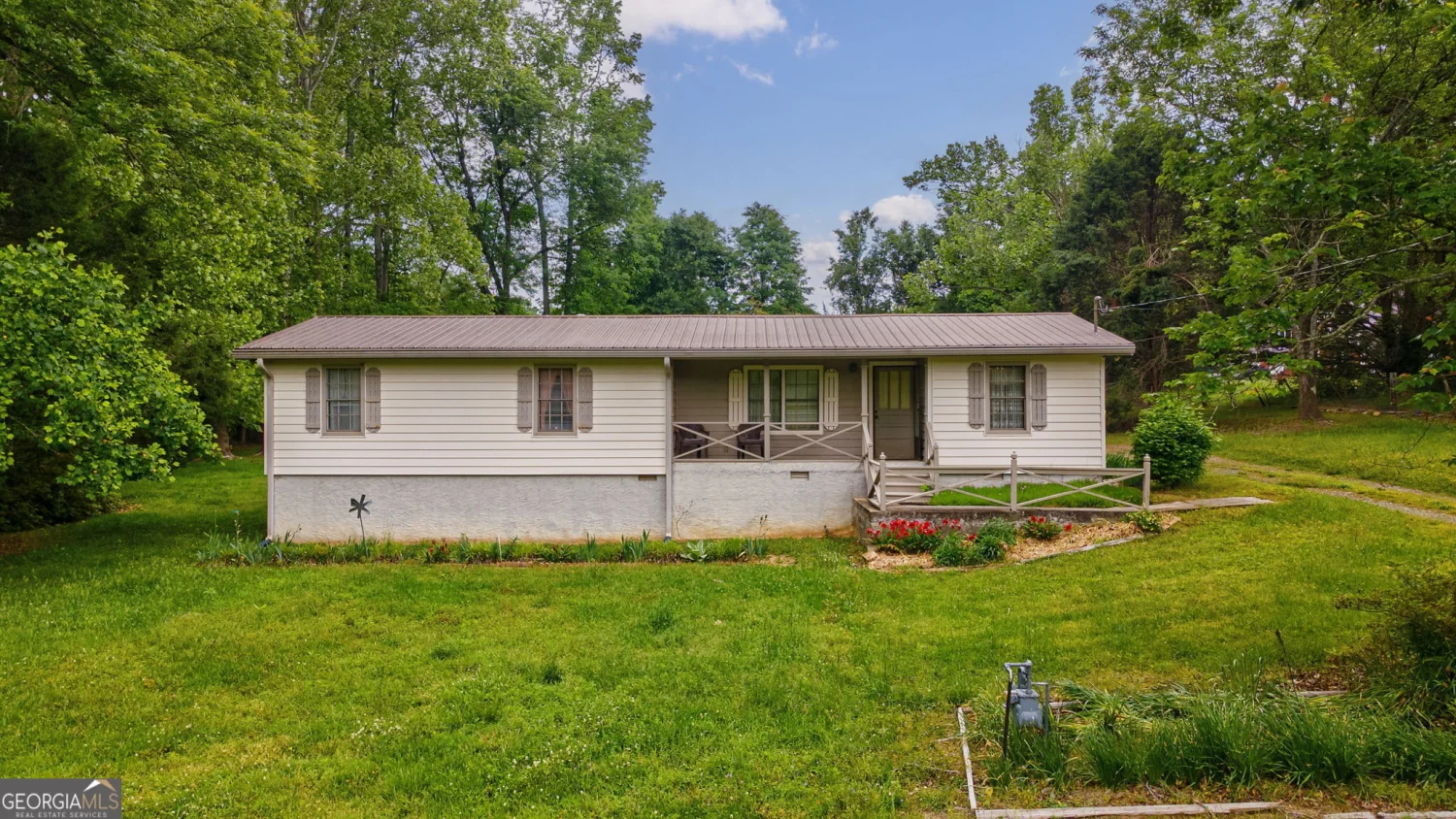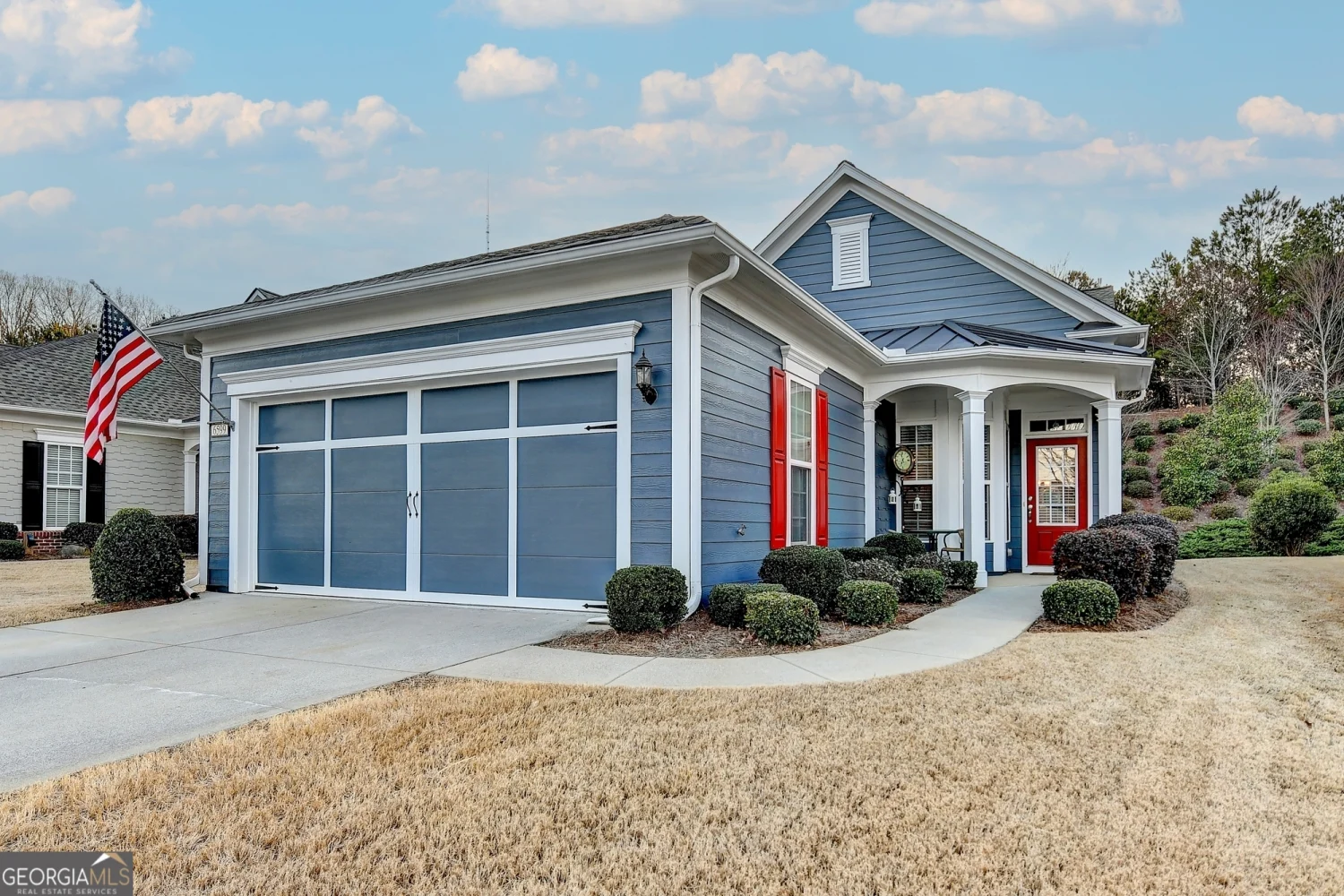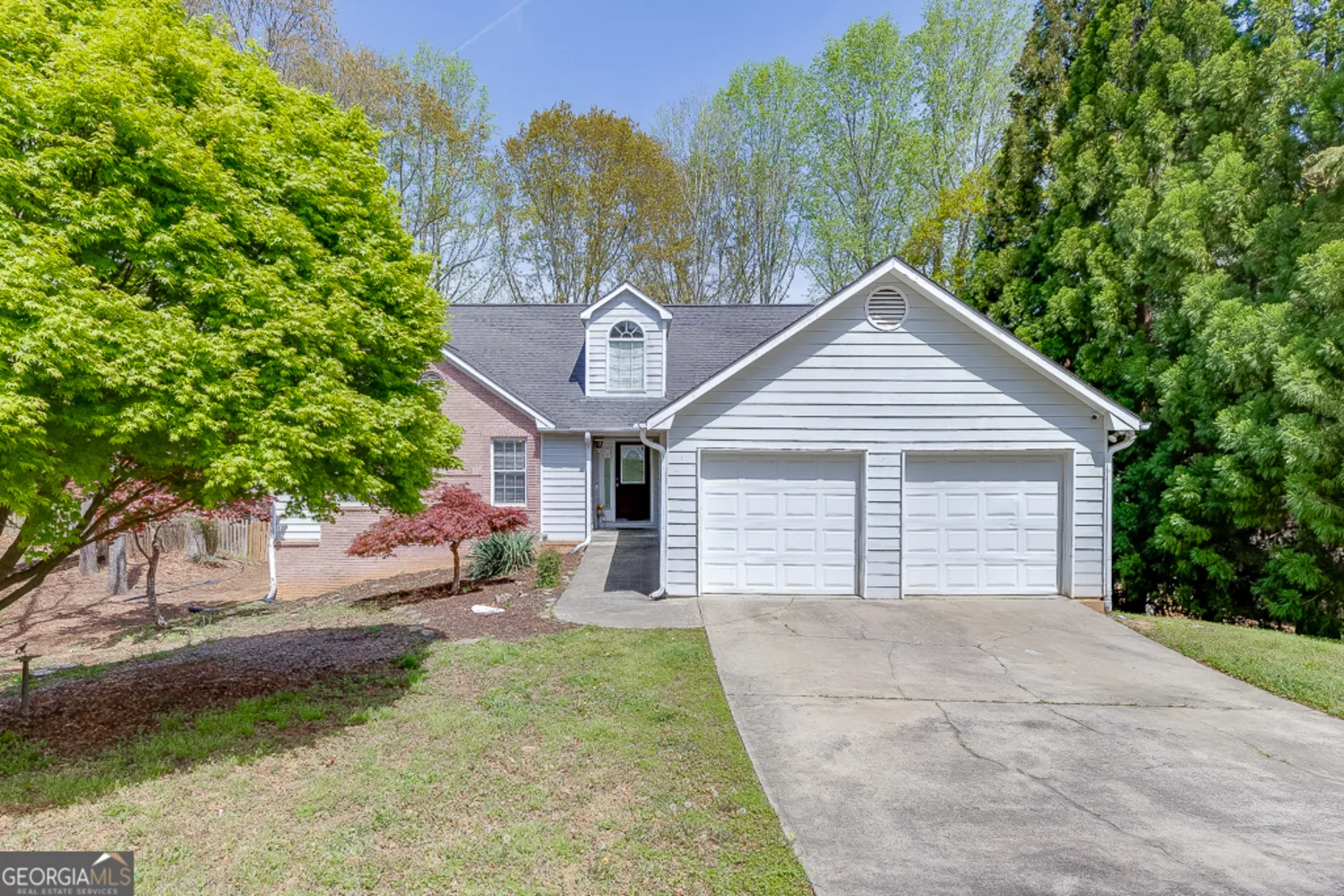180 muscogee driveHoschton, GA 30548
180 muscogee driveHoschton, GA 30548
Description
MUST SEE! WELL MAINTANED 3BED 2.5 BTH HOME FEATURES A 2-STORY ENTRY FOYER THAT OPENS TO A SPACIOUS FIRESIDE GREAT ROOM. HARDWOODS THRU/OUT MAIN. MAIN LEVEL OFFERS AN OPEN FLOORPLAN WITH DINING AREA & SPACIOUS KITCHEN W/GRANITE, STAINED CABINETRY & BREAKFAST BAR. UPSTAIRS IS A LARGE MASTER SUITE W/ TRAY CEILING & SITTING AREA, A LARGE WALK-IN CLOSET & MASTER BATH W/ A DOUBLE VANITY, GARDEN TUB, SEPARATE SHOWER, & LINEN CLOSET. 2 SECONDARY BEDROOMS UPSTAIRS, A FULL BATH W/ DOUBLE VANITIES, AND LAUNDRY CLOSET. LANDSCAPED, FENCED BACKAYRD W/ COVERED PATIO & CEILING FAN FOR GREAT OUTDOOR LIVING! COMMUNITY OFFERS POOL ,TENNIS AND SIDEWALKS. CONVENVIENT TO DOWNTOWN BRASELTON WITH SHOPS,RESTAURANTS,PARKS AND EVENTS .
Property Details for 180 Muscogee Drive
- Subdivision ComplexBrook Glen
- Architectural StyleBrick Front, Craftsman, Traditional
- Num Of Parking Spaces2
- Parking FeaturesGarage
- Property AttachedYes
LISTING UPDATED:
- StatusClosed
- MLS #10019845
- Days on Site5
- Taxes$3,108 / year
- MLS TypeResidential
- Year Built2017
- Lot Size0.15 Acres
- CountryJackson
LISTING UPDATED:
- StatusClosed
- MLS #10019845
- Days on Site5
- Taxes$3,108 / year
- MLS TypeResidential
- Year Built2017
- Lot Size0.15 Acres
- CountryJackson
Building Information for 180 Muscogee Drive
- StoriesTwo
- Year Built2017
- Lot Size0.1500 Acres
Payment Calculator
Term
Interest
Home Price
Down Payment
The Payment Calculator is for illustrative purposes only. Read More
Property Information for 180 Muscogee Drive
Summary
Location and General Information
- Community Features: Pool, Sidewalks, Street Lights, Tennis Court(s), Walk To Schools
- Directions: FROM 85N, TAKE EXIT 129 TOWARD BRASELTON/HOSCHTON. TURN RIGHT ONTO HWY 53 AND TRAVEL APPROX 1.4MILES. TURN RIGHT ON W BROAD ST. AFTER APPROX 1/2 MILE TURN RIGHT ONTO MUSCOGEE DRIVE INTO BROOK GLEN.
- Coordinates: 34.094383,-83.77054
School Information
- Elementary School: West Jackson
- Middle School: West Jackson
- High School: Jackson County
Taxes and HOA Information
- Parcel Number: 120E 072
- Tax Year: 2021
- Association Fee Includes: Other
- Tax Lot: 72
Virtual Tour
Parking
- Open Parking: No
Interior and Exterior Features
Interior Features
- Cooling: Ceiling Fan(s), Central Air, Zoned
- Heating: Natural Gas, Central, Forced Air
- Appliances: Dishwasher, Disposal, Microwave
- Basement: None
- Fireplace Features: Factory Built
- Flooring: Hardwood, Carpet, Laminate
- Interior Features: Tray Ceiling(s), Entrance Foyer, Soaking Tub, Separate Shower, Walk-In Closet(s)
- Levels/Stories: Two
- Kitchen Features: Breakfast Bar, Breakfast Room, Kitchen Island, Pantry
- Foundation: Slab
- Total Half Baths: 1
- Bathrooms Total Integer: 3
- Bathrooms Total Decimal: 2
Exterior Features
- Construction Materials: Stone
- Fencing: Fenced, Back Yard, Wood
- Patio And Porch Features: Porch, Patio
- Roof Type: Composition
- Security Features: Open Access
- Laundry Features: In Hall, Upper Level
- Pool Private: No
Property
Utilities
- Sewer: Public Sewer
- Utilities: Cable Available, Electricity Available, Phone Available, Sewer Available, Water Available
- Water Source: Public
- Electric: 220 Volts
Property and Assessments
- Home Warranty: Yes
- Property Condition: Resale
Green Features
Lot Information
- Above Grade Finished Area: 2118
- Common Walls: No Common Walls
- Lot Features: Cul-De-Sac, Level
Multi Family
- Number of Units To Be Built: Square Feet
Rental
Rent Information
- Land Lease: Yes
Public Records for 180 Muscogee Drive
Tax Record
- 2021$3,108.00 ($259.00 / month)
Home Facts
- Beds3
- Baths2
- Total Finished SqFt2,118 SqFt
- Above Grade Finished2,118 SqFt
- StoriesTwo
- Lot Size0.1500 Acres
- StyleSingle Family Residence
- Year Built2017
- APN120E 072
- CountyJackson
- Fireplaces1










