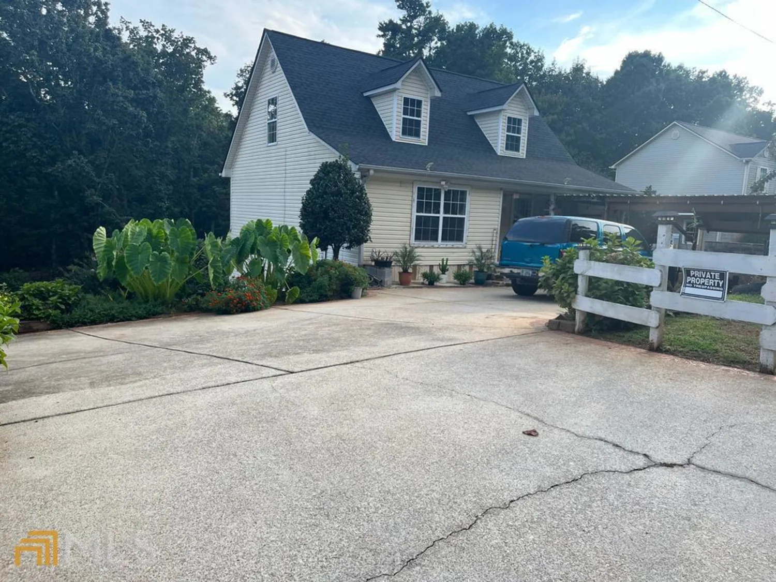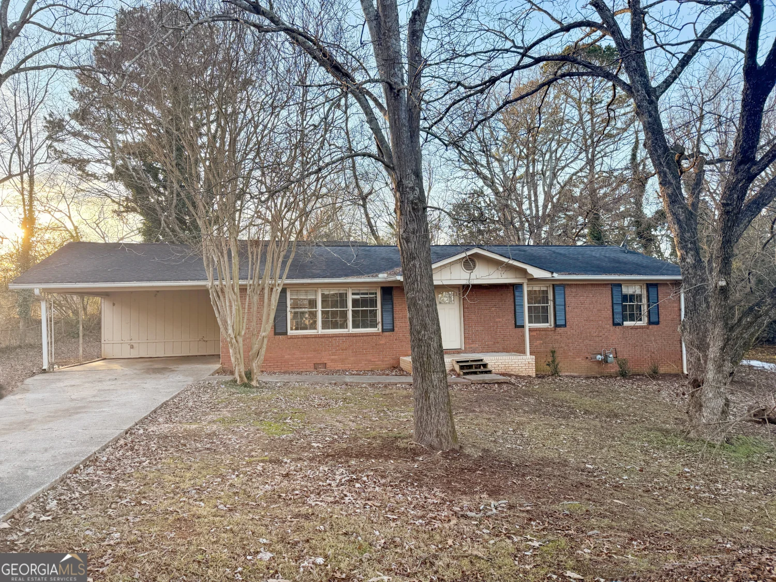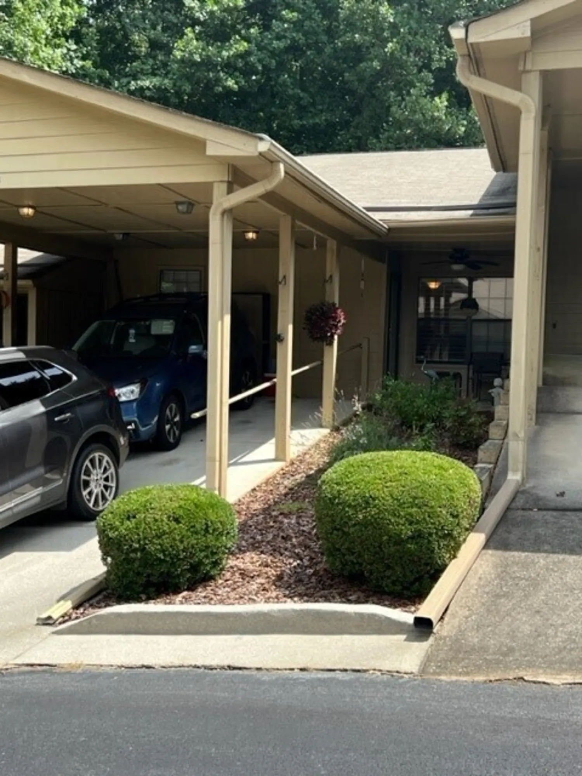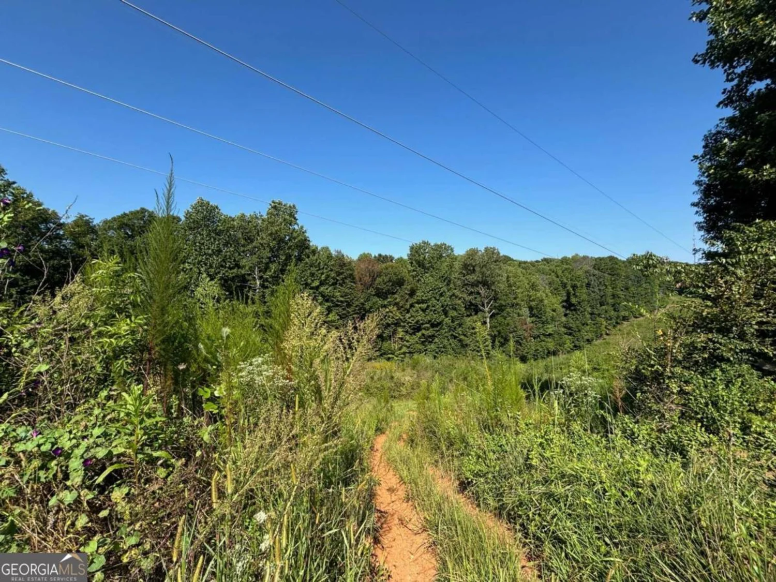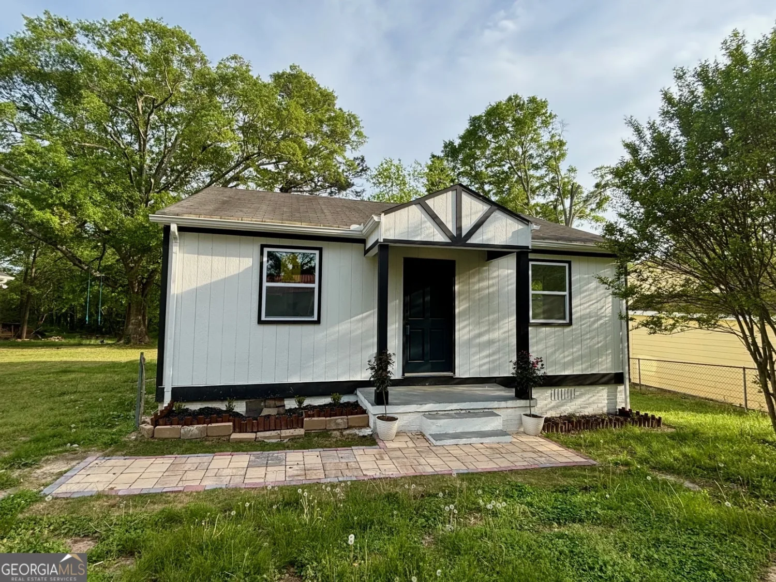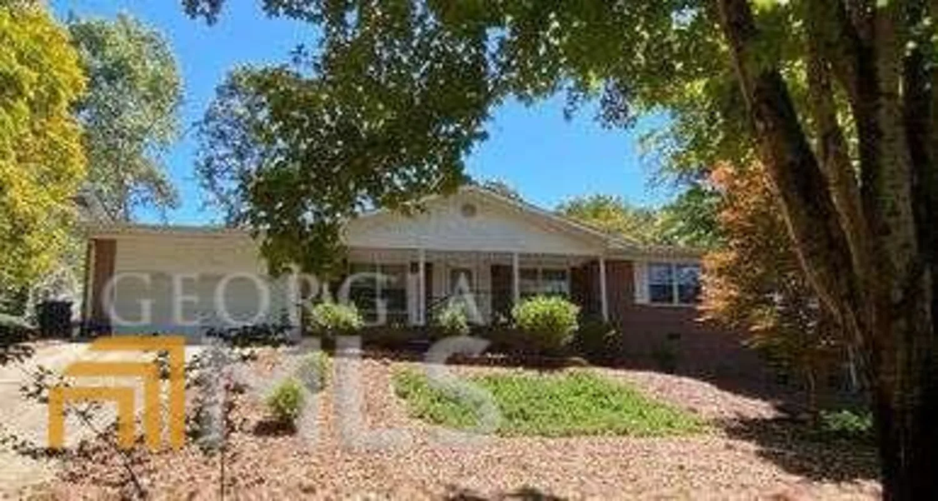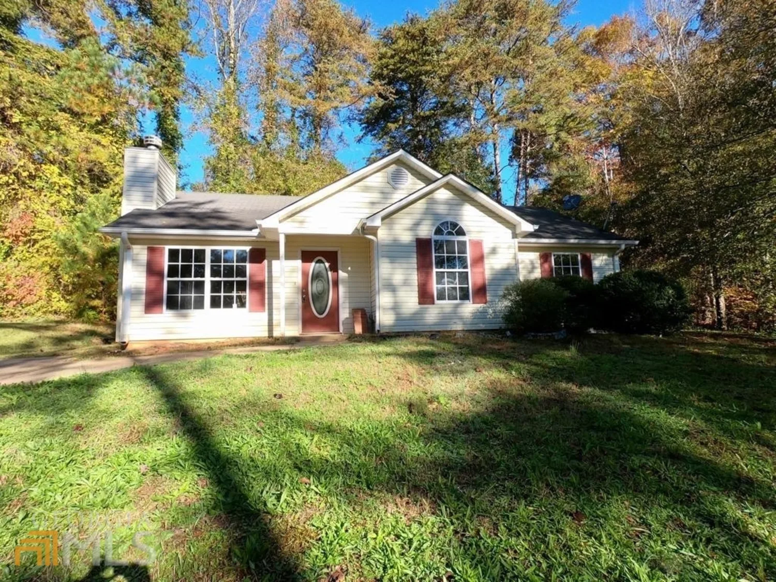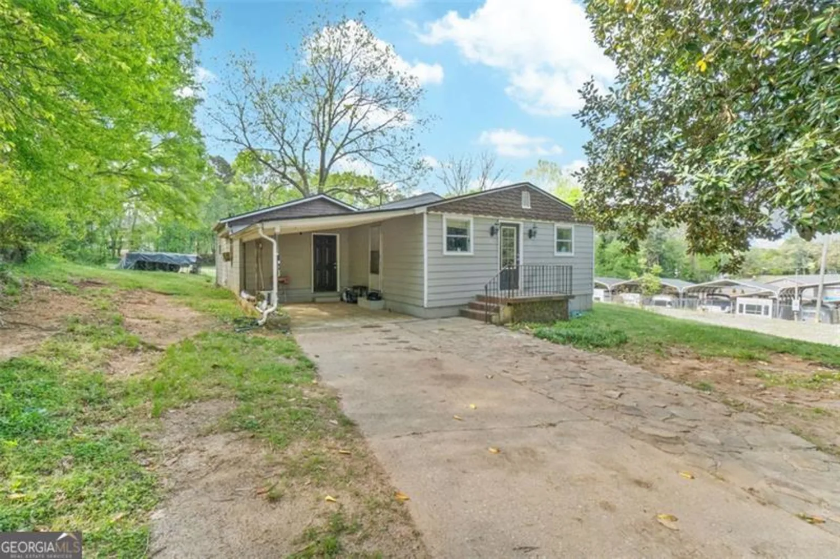8114 knight laneGainesville, GA 30506
8114 knight laneGainesville, GA 30506
Description
Back on the market at no fault of the seller! Brand New Custom Built Home on 1.02 Acres with no HOA! Waycross Manufactured home on a spacious and private property only 10 minutes from Lake Lanier. Large open floorplan living room with oversized kitchen island, stainless steel appliances, coffee nook, laundry area, and office space. Spread out in the beautiful master bedroom, walk in closet, and private bathroom with tub/ shower combo. The second bedroom is also spacious and has a wonderful walk in closet as well. The custom mobile home perfectly sits on over an acre of land with new landscaping and a gorgeous built in stone wall that perfectly terraces the property and enhances the view of the stream and hills. Encourage the use of USDA, VA, FHA, Conventional.
Property Details for 8114 Knight Lane
- Subdivision ComplexNone
- Architectural StyleTraditional
- Parking FeaturesParking Pad
- Property AttachedYes
LISTING UPDATED:
- StatusClosed
- MLS #10024405
- Days on Site81
- Taxes$352 / year
- MLS TypeResidential
- Year Built2021
- Lot Size1.02 Acres
- CountryForsyth
LISTING UPDATED:
- StatusClosed
- MLS #10024405
- Days on Site81
- Taxes$352 / year
- MLS TypeResidential
- Year Built2021
- Lot Size1.02 Acres
- CountryForsyth
Building Information for 8114 Knight Lane
- StoriesOne
- Year Built2021
- Lot Size1.0200 Acres
Payment Calculator
Term
Interest
Home Price
Down Payment
The Payment Calculator is for illustrative purposes only. Read More
Property Information for 8114 Knight Lane
Summary
Location and General Information
- Community Features: None
- Directions: GPS will lead to entrance. Gravel road will be to the left of mailboxes and leads to the property in the back.
- Coordinates: 34.308249,-83.972125
School Information
- Elementary School: Chestatee Primary
- Middle School: Little Mill
- High School: North Forsyth
Taxes and HOA Information
- Parcel Number: 0.0
- Tax Year: 2021
- Association Fee Includes: None
Virtual Tour
Parking
- Open Parking: Yes
Interior and Exterior Features
Interior Features
- Cooling: Ceiling Fan(s), Central Air
- Heating: Central
- Appliances: Gas Water Heater, Convection Oven, Dishwasher, Oven/Range (Combo), Refrigerator, Stainless Steel Appliance(s)
- Basement: None
- Flooring: Laminate
- Interior Features: Double Vanity, Walk-In Closet(s), Master On Main Level, Split Bedroom Plan
- Levels/Stories: One
- Window Features: Double Pane Windows
- Kitchen Features: Breakfast Area, Kitchen Island
- Main Bedrooms: 2
- Bathrooms Total Integer: 2
- Main Full Baths: 2
- Bathrooms Total Decimal: 2
Exterior Features
- Construction Materials: Vinyl Siding
- Roof Type: Composition
- Security Features: Smoke Detector(s)
- Laundry Features: In Hall
- Pool Private: No
- Other Structures: Shed(s)
Property
Utilities
- Sewer: Septic Tank
- Utilities: Cable Available, Electricity Available, Natural Gas Available, Phone Available, Water Available
- Water Source: Public
Property and Assessments
- Home Warranty: Yes
- Property Condition: New Construction
Green Features
Lot Information
- Above Grade Finished Area: 1020
- Common Walls: No Common Walls
- Lot Features: Private, Sloped
Multi Family
- Number of Units To Be Built: Square Feet
Rental
Rent Information
- Land Lease: Yes
- Occupant Types: Vacant
Public Records for 8114 Knight Lane
Tax Record
- 2021$352.00 ($29.33 / month)
Home Facts
- Beds2
- Baths2
- Total Finished SqFt1,020 SqFt
- Above Grade Finished1,020 SqFt
- StoriesOne
- Lot Size1.0200 Acres
- StyleManufactured Home,Mobile Home
- Year Built2021
- APN0.0
- CountyForsyth


