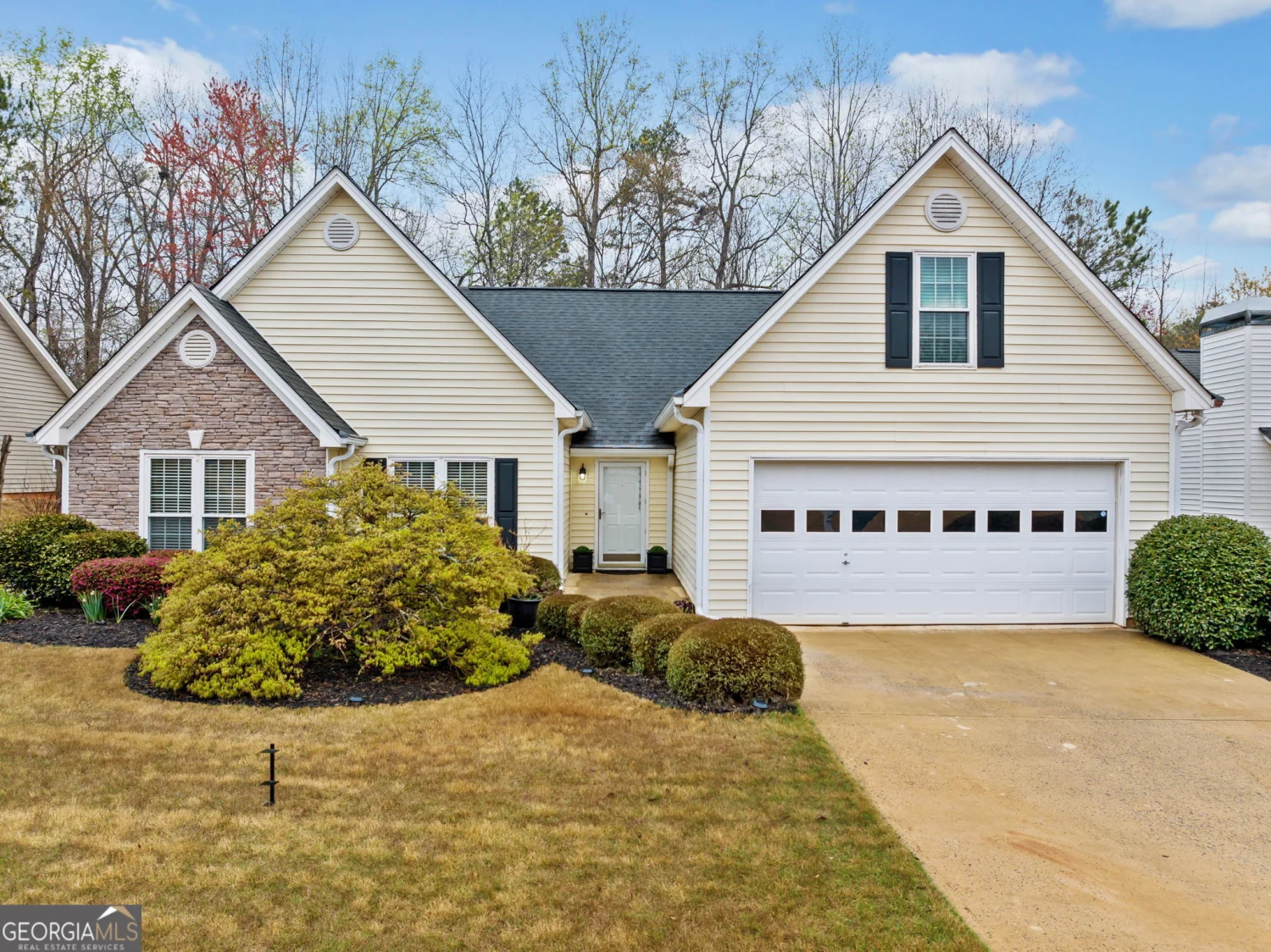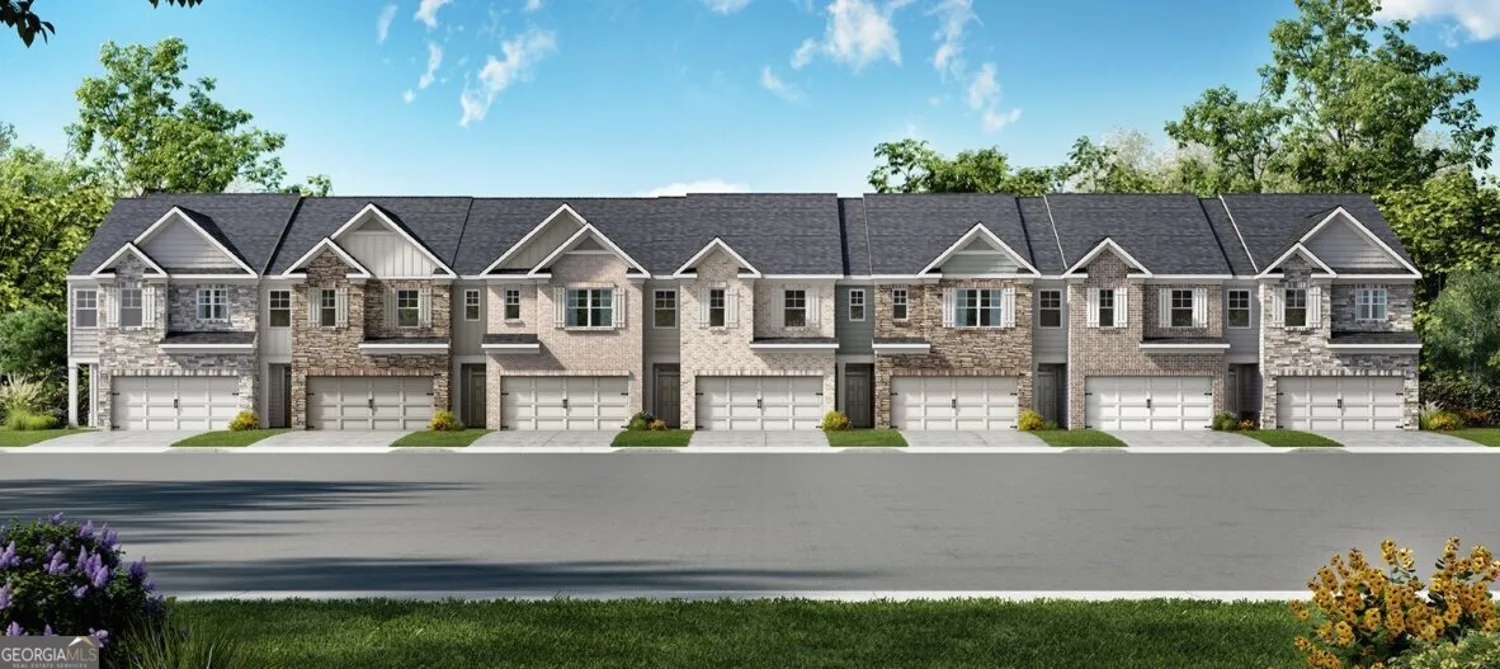2064 manor oak laneBuford, GA 30519
2064 manor oak laneBuford, GA 30519
Description
Welcome home! This home is being offered by the original owner. The home has recently been updated with new paint, carpet, kitchen flooring, and granite counter tops. The roof and HVAC are approximately five years old. This is a beautiful open concept home with soaring roof lines, large dining room, family room, large pantry and a large laundry room. On top of that, it is listed at $9,900 less than a very similar property just down the street.
Property Details for 2064 Manor Oak Lane
- Subdivision ComplexWynnfield Manor
- Architectural StyleRanch, Traditional
- ExteriorOther
- Parking FeaturesGarage
- Property AttachedYes
- Waterfront FeaturesNo Dock Or Boathouse
LISTING UPDATED:
- StatusClosed
- MLS #10024681
- Days on Site0
- Taxes$3,213 / year
- HOA Fees$120 / month
- MLS TypeResidential
- Year Built1997
- Lot Size0.39 Acres
- CountryGwinnett
LISTING UPDATED:
- StatusClosed
- MLS #10024681
- Days on Site0
- Taxes$3,213 / year
- HOA Fees$120 / month
- MLS TypeResidential
- Year Built1997
- Lot Size0.39 Acres
- CountryGwinnett
Building Information for 2064 Manor Oak Lane
- StoriesOne
- Year Built1997
- Lot Size0.3900 Acres
Payment Calculator
Term
Interest
Home Price
Down Payment
The Payment Calculator is for illustrative purposes only. Read More
Property Information for 2064 Manor Oak Lane
Summary
Location and General Information
- Community Features: Playground, Sidewalks, Street Lights
- Directions: Use GPS
- Coordinates: 34.050297,-83.960396
School Information
- Elementary School: Woodward Mill
- Middle School: Twin Rivers
- High School: Mountain View
Taxes and HOA Information
- Parcel Number: R7102 161
- Tax Year: 2021
- Association Fee Includes: None
- Tax Lot: 20
Virtual Tour
Parking
- Open Parking: No
Interior and Exterior Features
Interior Features
- Cooling: Central Air
- Heating: Natural Gas, Forced Air
- Appliances: Gas Water Heater, Dishwasher, Disposal, Microwave, Refrigerator
- Basement: None
- Fireplace Features: Family Room
- Flooring: Hardwood, Carpet
- Interior Features: Double Vanity, Other, Walk-In Closet(s), Master On Main Level
- Levels/Stories: One
- Kitchen Features: Breakfast Area, Walk-in Pantry
- Foundation: Slab
- Main Bedrooms: 4
- Bathrooms Total Integer: 2
- Main Full Baths: 2
- Bathrooms Total Decimal: 2
Exterior Features
- Construction Materials: Concrete
- Fencing: Back Yard
- Patio And Porch Features: Patio
- Roof Type: Composition
- Security Features: Smoke Detector(s)
- Laundry Features: Common Area
- Pool Private: No
Property
Utilities
- Sewer: Public Sewer
- Utilities: Underground Utilities, Cable Available, Electricity Available, High Speed Internet, Natural Gas Available
- Water Source: Public
- Electric: 220 Volts
Property and Assessments
- Home Warranty: Yes
- Property Condition: Updated/Remodeled
Green Features
- Green Energy Efficient: Thermostat
Lot Information
- Above Grade Finished Area: 2006
- Common Walls: No Common Walls
- Lot Features: Level
- Waterfront Footage: No Dock Or Boathouse
Multi Family
- Number of Units To Be Built: Square Feet
Rental
Rent Information
- Land Lease: Yes
Public Records for 2064 Manor Oak Lane
Tax Record
- 2021$3,213.00 ($267.75 / month)
Home Facts
- Beds4
- Baths2
- Total Finished SqFt2,006 SqFt
- Above Grade Finished2,006 SqFt
- StoriesOne
- Lot Size0.3900 Acres
- StyleSingle Family Residence
- Year Built1997
- APNR7102 161
- CountyGwinnett
- Fireplaces1










