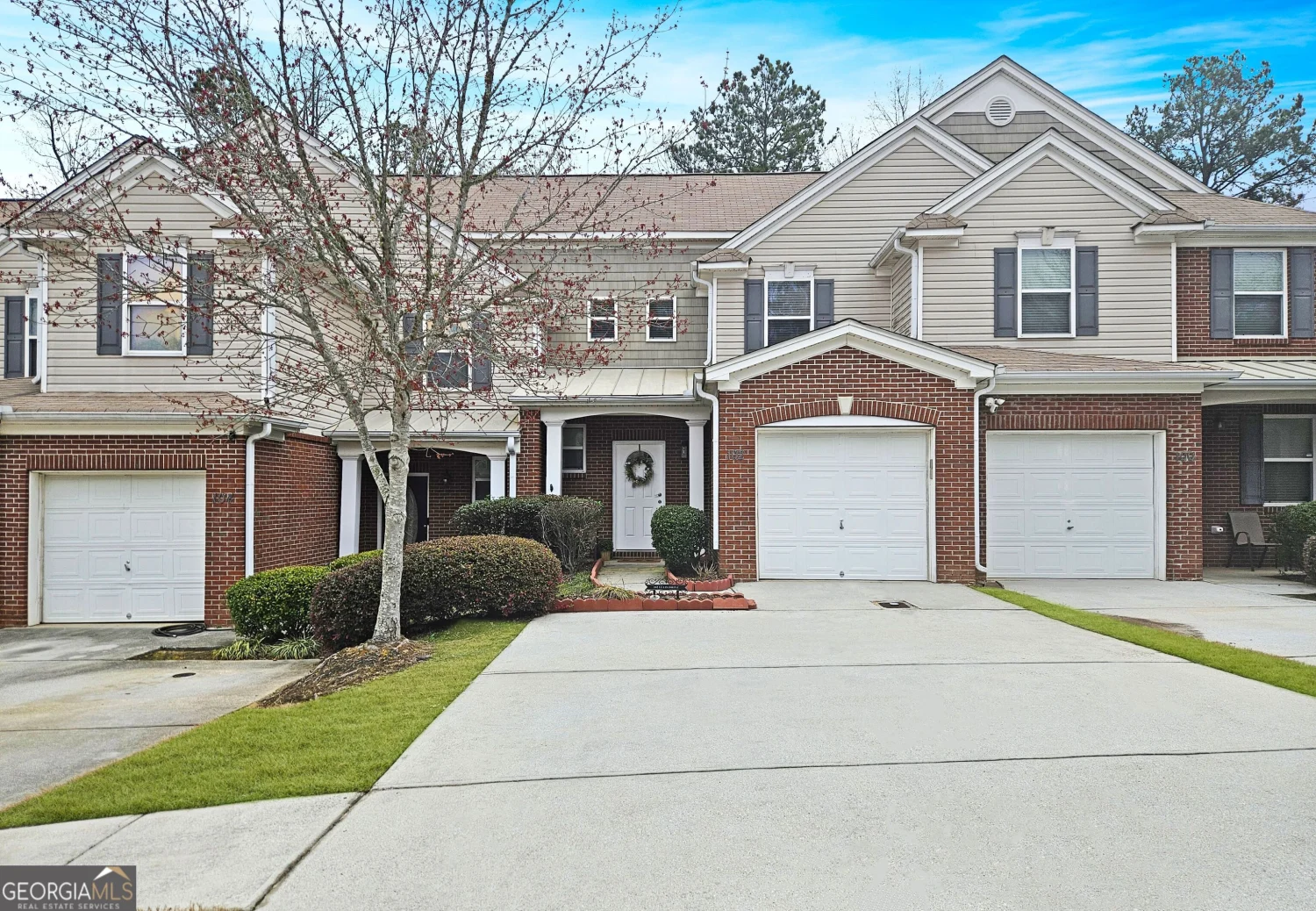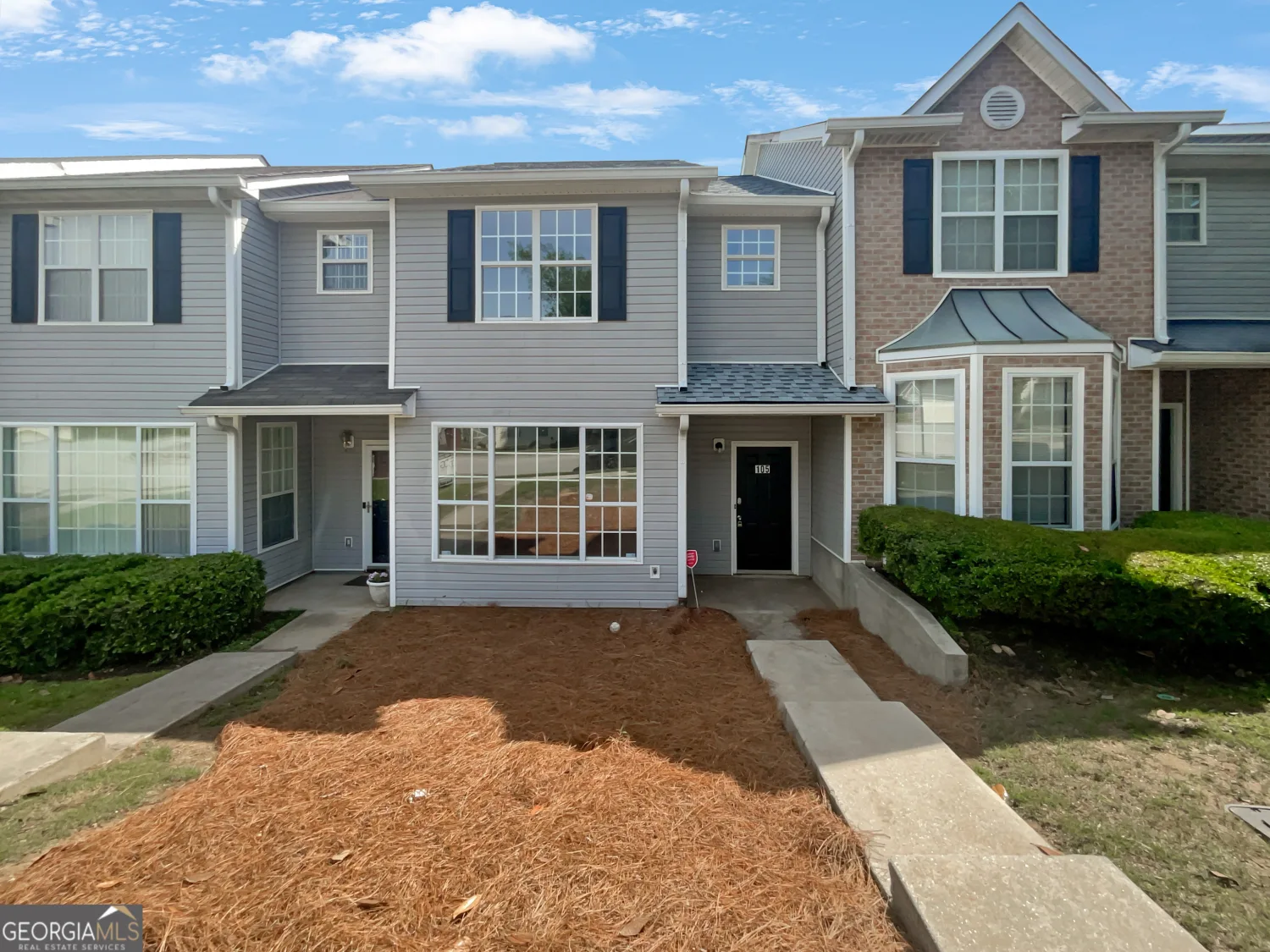115 hawkeye laneConyers, GA 30012
$195,000Price
3Beds
2Baths
11/2 Baths
1,390 Sq.Ft.$140 / Sq.Ft.
1,390Sq.Ft.
$140per Sq.Ft.
$195,000Price
3Beds
2Baths
11/2 Baths
1,390$140.29 / Sq.Ft.
115 hawkeye laneConyers, GA 30012
Description
Two Story Townhouse has 3 bedrooms, 2 bathrooms.
Property Details for 115 Hawkeye Lane
- Subdivision ComplexCallaway Crossing
- Architectural StyleBrick Front, A-Frame, Traditional
- ExteriorBalcony
- Parking FeaturesGarage
- Property AttachedNo
LISTING UPDATED:
- StatusClosed
- MLS #10027787
- Days on Site8
- Taxes$3,227 / year
- HOA Fees$100 / month
- MLS TypeResidential
- Year Built2004
- Lot Size0.07 Acres
- CountryRockdale
LISTING UPDATED:
- StatusClosed
- MLS #10027787
- Days on Site8
- Taxes$3,227 / year
- HOA Fees$100 / month
- MLS TypeResidential
- Year Built2004
- Lot Size0.07 Acres
- CountryRockdale
Building Information for 115 Hawkeye Lane
- StoriesTwo
- Year Built2004
- Lot Size0.0700 Acres
Payment Calculator
$1,315 per month30 year fixed, 7.00% Interest
Principal and Interest$1,037.87
Property Taxes$268.92
HOA Dues$8.33
Term
Interest
Home Price
Down Payment
The Payment Calculator is for illustrative purposes only. Read More
Property Information for 115 Hawkeye Lane
Summary
Location and General Information
- Community Features: None
- Directions: please use gps
- View: City
- Coordinates: 33.687233,-84.00022
School Information
- Elementary School: Pine Street
- Middle School: Conyers
- High School: Rockdale County
Taxes and HOA Information
- Parcel Number: 057B010134
- Tax Year: 2021
- Association Fee Includes: Other
- Tax Lot: 134
Virtual Tour
Parking
- Open Parking: No
Interior and Exterior Features
Interior Features
- Cooling: Central Air, Heat Pump
- Heating: Central, Forced Air
- Appliances: Electric Water Heater, Dishwasher, Disposal
- Basement: Exterior Entry
- Flooring: Hardwood, Carpet
- Interior Features: Other, Roommate Plan
- Levels/Stories: Two
- Window Features: Double Pane Windows
- Kitchen Features: Breakfast Area
- Foundation: Slab
- Total Half Baths: 1
- Bathrooms Total Integer: 3
- Bathrooms Total Decimal: 2
Exterior Features
- Construction Materials: Vinyl Siding
- Patio And Porch Features: Deck
- Roof Type: Composition
- Security Features: Smoke Detector(s), Fire Sprinkler System
- Laundry Features: In Hall
- Pool Private: No
- Other Structures: Other
Property
Utilities
- Sewer: Public Sewer
- Utilities: Underground Utilities, Cable Available, Electricity Available, Natural Gas Available, Phone Available, Sewer Available, Water Available
- Water Source: Public
- Electric: 220 Volts
Property and Assessments
- Home Warranty: Yes
- Property Condition: Resale
Green Features
Lot Information
- Above Grade Finished Area: 1390
- Common Walls: No One Above
- Lot Features: Sloped
Multi Family
- Number of Units To Be Built: Square Feet
Rental
Rent Information
- Land Lease: Yes
Public Records for 115 Hawkeye Lane
Tax Record
- 2021$3,227.00 ($268.92 / month)
Home Facts
- Beds3
- Baths2
- Total Finished SqFt1,390 SqFt
- Above Grade Finished1,390 SqFt
- StoriesTwo
- Lot Size0.0700 Acres
- StyleTownhouse
- Year Built2004
- APN057B010134
- CountyRockdale










