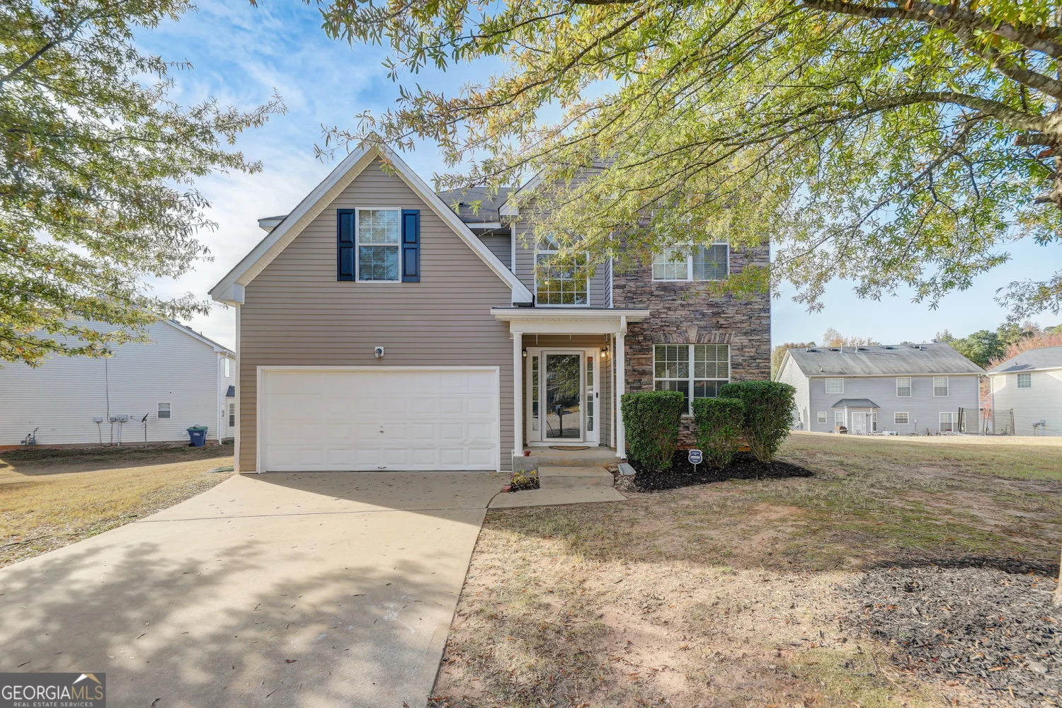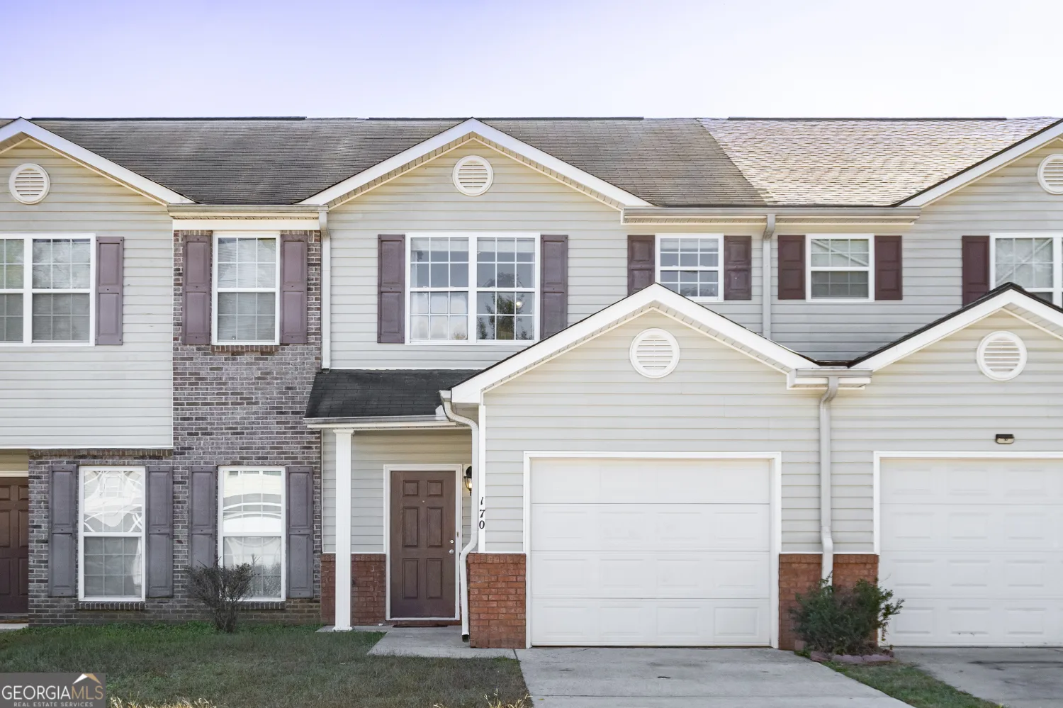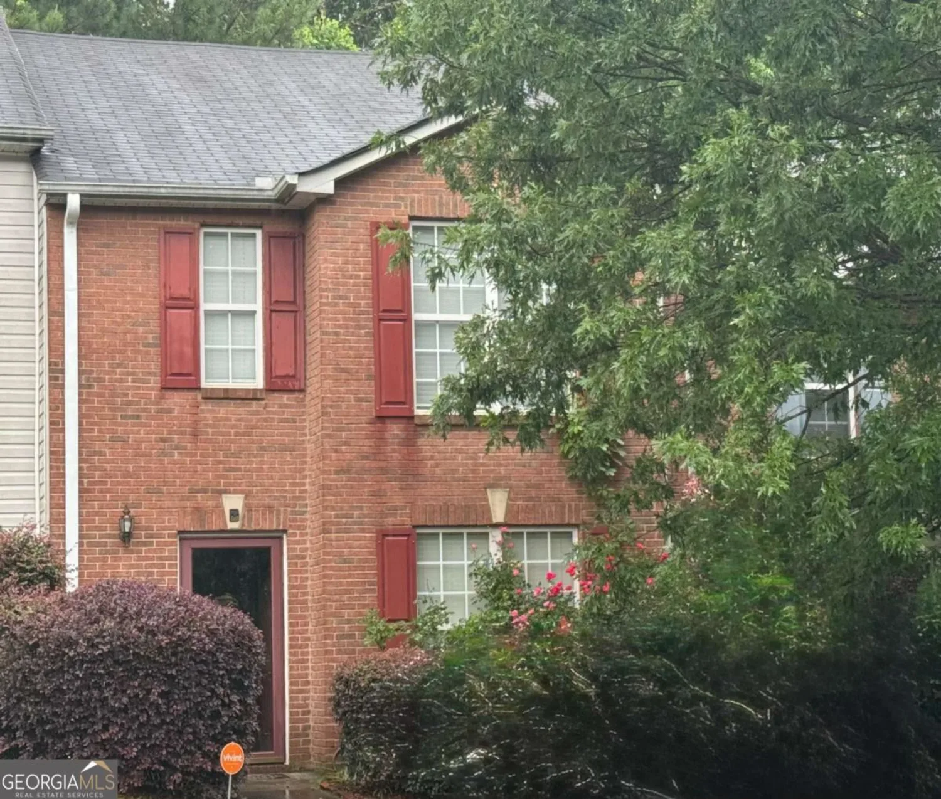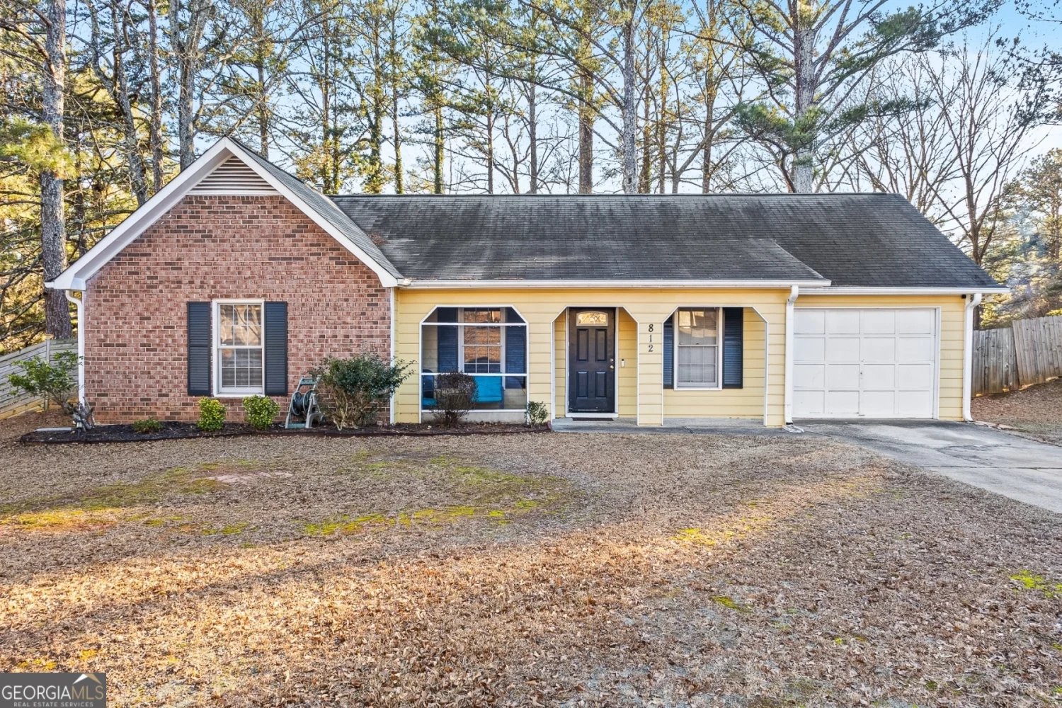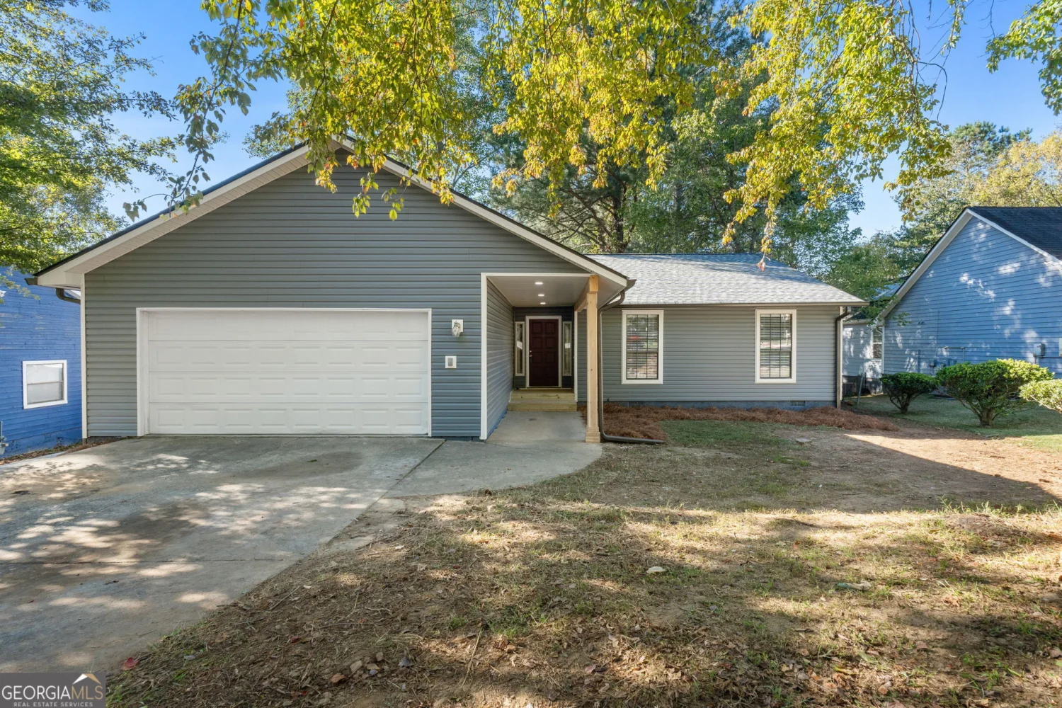2417 wood bend laneRiverdale, GA 30296
2417 wood bend laneRiverdale, GA 30296
Description
This one will not last beautiful 3 bedroom 2.5 bathrooms in a cul de sac. Hardwood floors downstairs and upstairs, carpet on the stairs only. Master Bedroom with trayed ceiling and walk-in closet. Master Bath has a vaulted ceiling, separate garden tub, and shower. Home is move-in ready and sold as-is ( can go FHA, VA) and no blind offers. No sellers disclosure investment property.
Property Details for 2417 Wood Bend Lane
- Subdivision ComplexBethsaida Pointe
- Architectural StyleTraditional
- Parking FeaturesGarage
- Property AttachedYes
LISTING UPDATED:
- StatusClosed
- MLS #10029363
- Days on Site1
- Taxes$2,349 / year
- MLS TypeResidential
- Year Built2006
- Lot Size0.11 Acres
- CountryFulton
LISTING UPDATED:
- StatusClosed
- MLS #10029363
- Days on Site1
- Taxes$2,349 / year
- MLS TypeResidential
- Year Built2006
- Lot Size0.11 Acres
- CountryFulton
Building Information for 2417 Wood Bend Lane
- StoriesTwo
- Year Built2006
- Lot Size0.1060 Acres
Payment Calculator
Term
Interest
Home Price
Down Payment
The Payment Calculator is for illustrative purposes only. Read More
Property Information for 2417 Wood Bend Lane
Summary
Location and General Information
- Community Features: None
- Directions: Use GPS
- Coordinates: 33.562034,-84.470891
School Information
- Elementary School: Nolan
- Middle School: Mcnair
- High School: Creekside
Taxes and HOA Information
- Parcel Number: 13 0164 LL2481
- Tax Year: 2021
- Association Fee Includes: None
Virtual Tour
Parking
- Open Parking: No
Interior and Exterior Features
Interior Features
- Cooling: Central Air
- Heating: Central
- Appliances: Dishwasher, Microwave, Refrigerator
- Basement: None
- Flooring: Carpet, Hardwood, Vinyl
- Interior Features: High Ceilings
- Levels/Stories: Two
- Kitchen Features: Breakfast Room, Pantry
- Foundation: Slab
- Total Half Baths: 1
- Bathrooms Total Integer: 3
- Bathrooms Total Decimal: 2
Exterior Features
- Construction Materials: Vinyl Siding
- Roof Type: Composition
- Laundry Features: In Kitchen
- Pool Private: No
Property
Utilities
- Sewer: Public Sewer
- Utilities: Electricity Available
- Water Source: Public
- Electric: 220 Volts
Property and Assessments
- Home Warranty: Yes
- Property Condition: Resale
Green Features
Lot Information
- Above Grade Finished Area: 1444
- Common Walls: No Common Walls
- Lot Features: Cul-De-Sac
Multi Family
- Number of Units To Be Built: Square Feet
Rental
Rent Information
- Land Lease: Yes
Public Records for 2417 Wood Bend Lane
Tax Record
- 2021$2,349.00 ($195.75 / month)
Home Facts
- Beds3
- Baths2
- Total Finished SqFt1,444 SqFt
- Above Grade Finished1,444 SqFt
- StoriesTwo
- Lot Size0.1060 Acres
- StyleSingle Family Residence
- Year Built2006
- APN13 0164 LL2481
- CountyFulton






