5727 fort placeGainesville, GA 30506
5727 fort placeGainesville, GA 30506
Description
Adorable lake front cottage located on the Northern part of Lake Lanier. This home features 2 bedrooms and 1 and half baths. The living room is open to the kitchen giving you an oversized feel. Kitchen is equipped with painted wood cabinets, an abundance of counter space and a large walk in pantry. Enjoy lake views year round from every room. The master is set up with an en suite bathroom and walk in closet. Just off of the master is the screened in porch and the perfect setting to sip your morning coffee or for entertaining guests all while taking in breathtaking views of the lake. The second bedroom is spacious enough for two full size beds and a half bath which gives you more sleeping options. There are two outdoor buildings perfect for all your lake need storage such as floats, life vests, wake boards, kayaks and so much more. Steps away from the front door, your double dock awaits. This dock is perfect for sunbathing on the top or enjoying nice sunsets in the evening. After your day of boating and fun in the sun, dock your boat at your very own dock and walk to your house where rest and relaxation awaits. Located at the end of a private street, you have your own private oasis looking over the lake. Offered at an amazing price with a permitted dock, this is a unique find & a MUST see! Whether you are looking for summer fun, weekend getaways, or full time living come and see what this gorgeous lake front property has to offer.
Property Details for 5727 Fort Place
- Subdivision ComplexMt. Shores
- Architectural StyleBungalow/Cottage, Traditional
- ExteriorOther, Dock
- Parking FeaturesKitchen Level
- Property AttachedYes
- Waterfront FeaturesDock Rights, Floating Dock, Lake Privileges, Private, Lake, Swim Dock
LISTING UPDATED:
- StatusClosed
- MLS #10030523
- Days on Site2
- Taxes$1,770 / year
- HOA Fees$500 / month
- MLS TypeResidential
- Year Built1986
- Lot Size0.12 Acres
- CountryHall
LISTING UPDATED:
- StatusClosed
- MLS #10030523
- Days on Site2
- Taxes$1,770 / year
- HOA Fees$500 / month
- MLS TypeResidential
- Year Built1986
- Lot Size0.12 Acres
- CountryHall
Building Information for 5727 Fort Place
- StoriesOne
- Year Built1986
- Lot Size0.1200 Acres
Payment Calculator
Term
Interest
Home Price
Down Payment
The Payment Calculator is for illustrative purposes only. Read More
Property Information for 5727 Fort Place
Summary
Location and General Information
- Community Features: Boat/Camper/Van Prkg, Clubhouse, Gated, Lake
- Directions: From GA 400 at Hwy 53 go north 1.3 miles to right on Harmony Church Rd/Hwy 9, in 1.1 miles to right at Price Rd. Go 4.9 miles to left on Dudley Hill Rd. Dudley Hill Rd dead ends at the subdivision gate. After gate veer right at colorful directional sign. Go one drive past Banberry Dr to Ft. Place. (Do not turn right on Alligator) You will pass private drive signs, home will be the last house on left. Sign in front.
- View: Lake
- Coordinates: 34.415493,-83.950503
School Information
- Elementary School: Lanier
- Middle School: Chestatee
- High School: Chestatee
Taxes and HOA Information
- Parcel Number: 110131B00112
- Tax Year: 2021
- Association Fee Includes: Maintenance Grounds, Water
- Tax Lot: 5-8
Virtual Tour
Parking
- Open Parking: No
Interior and Exterior Features
Interior Features
- Cooling: Ceiling Fan(s), Central Air
- Heating: Propane, Central
- Appliances: Oven/Range (Combo)
- Basement: Crawl Space
- Fireplace Features: Gas Log
- Flooring: Hardwood, Tile, Laminate
- Interior Features: Other, Walk-In Closet(s), Master On Main Level, Split Bedroom Plan
- Levels/Stories: One
- Window Features: Double Pane Windows
- Kitchen Features: Breakfast Area, Walk-in Pantry
- Foundation: Block
- Main Bedrooms: 2
- Total Half Baths: 1
- Bathrooms Total Integer: 2
- Main Full Baths: 1
- Bathrooms Total Decimal: 1
Exterior Features
- Construction Materials: Vinyl Siding
- Fencing: Back Yard
- Patio And Porch Features: Screened
- Roof Type: Composition
- Laundry Features: Common Area, In Hall
- Pool Private: No
- Other Structures: Covered Dock, Outbuilding, Shed(s)
Property
Utilities
- Sewer: Septic Tank
- Utilities: Cable Available, Electricity Available, High Speed Internet, Water Available
- Water Source: Well
- Electric: 220 Volts
Property and Assessments
- Home Warranty: Yes
- Property Condition: Resale
Green Features
Lot Information
- Above Grade Finished Area: 1200
- Common Walls: No Common Walls
- Lot Features: Level, Private
- Waterfront Footage: Dock Rights, Floating Dock, Lake Privileges, Private, Lake, Swim Dock
Multi Family
- Number of Units To Be Built: Square Feet
Rental
Rent Information
- Land Lease: Yes
Public Records for 5727 Fort Place
Tax Record
- 2021$1,770.00 ($147.50 / month)
Home Facts
- Beds2
- Baths1
- Total Finished SqFt1,200 SqFt
- Above Grade Finished1,200 SqFt
- StoriesOne
- Lot Size0.1200 Acres
- StyleSingle Family Residence
- Year Built1986
- APN110131B00112
- CountyHall
- Fireplaces1
Similar Homes
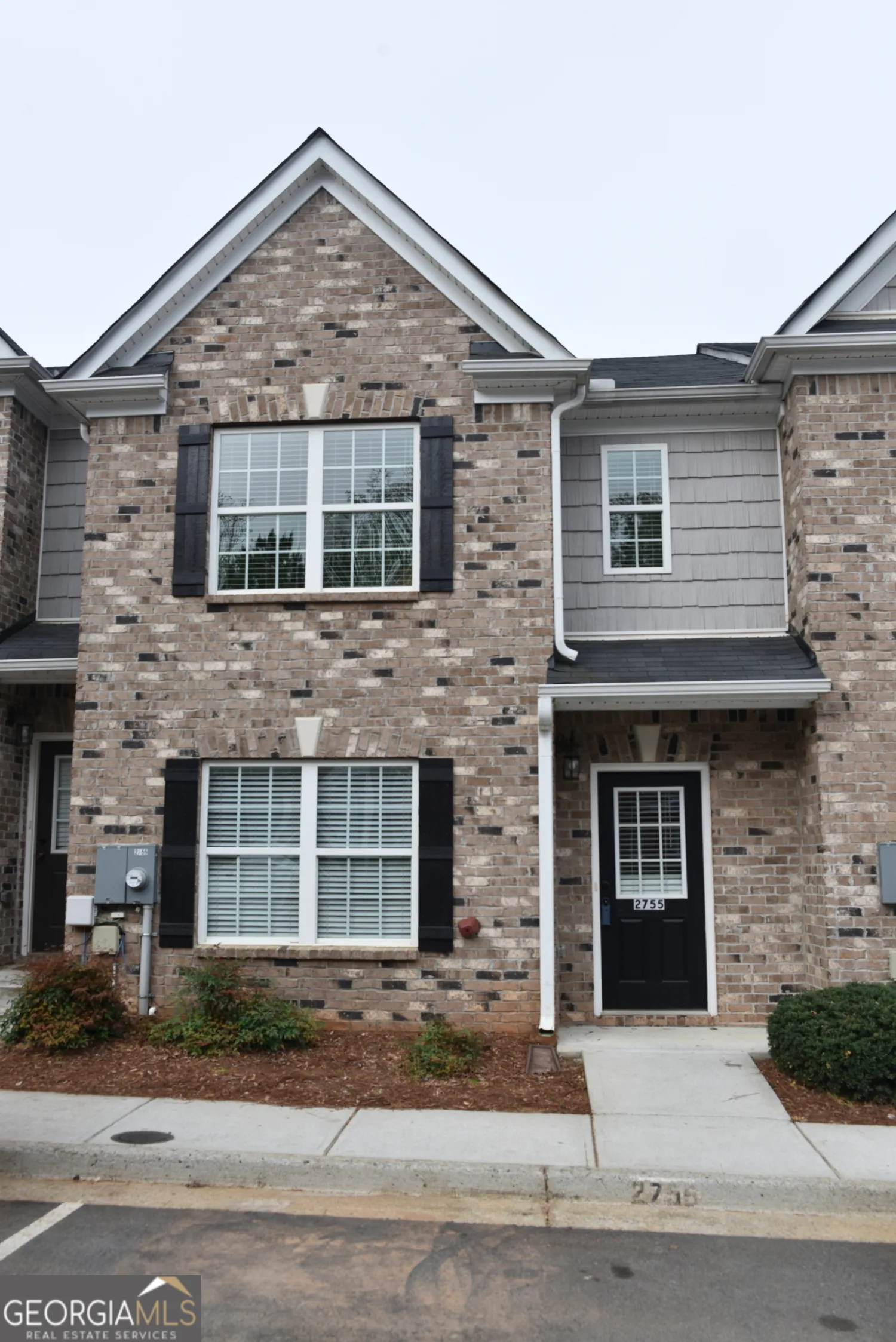
2755 Valley Green Drive
Gainesville, GA 30504
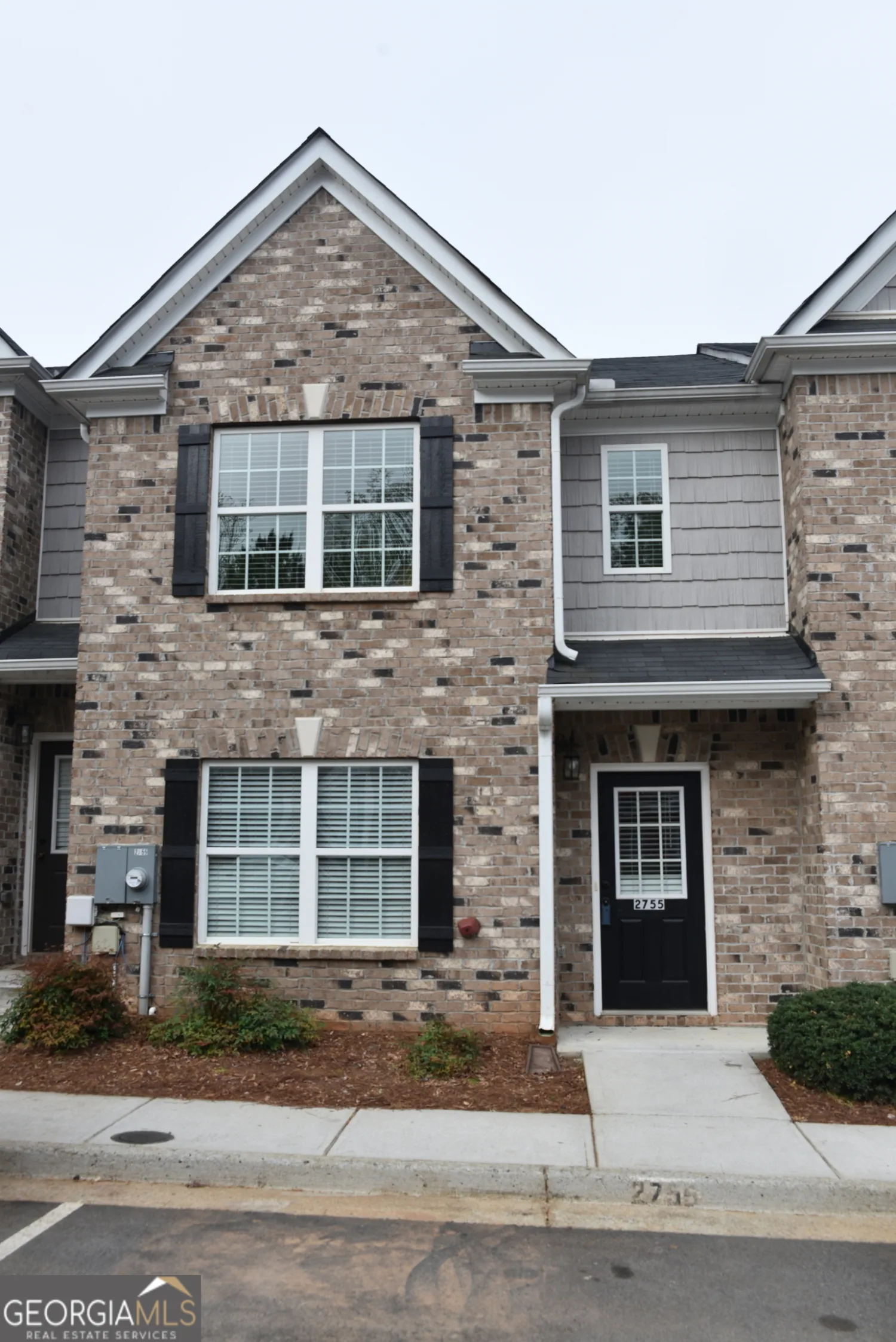
2765 Valley Green Drive
Gainesville, GA 30504
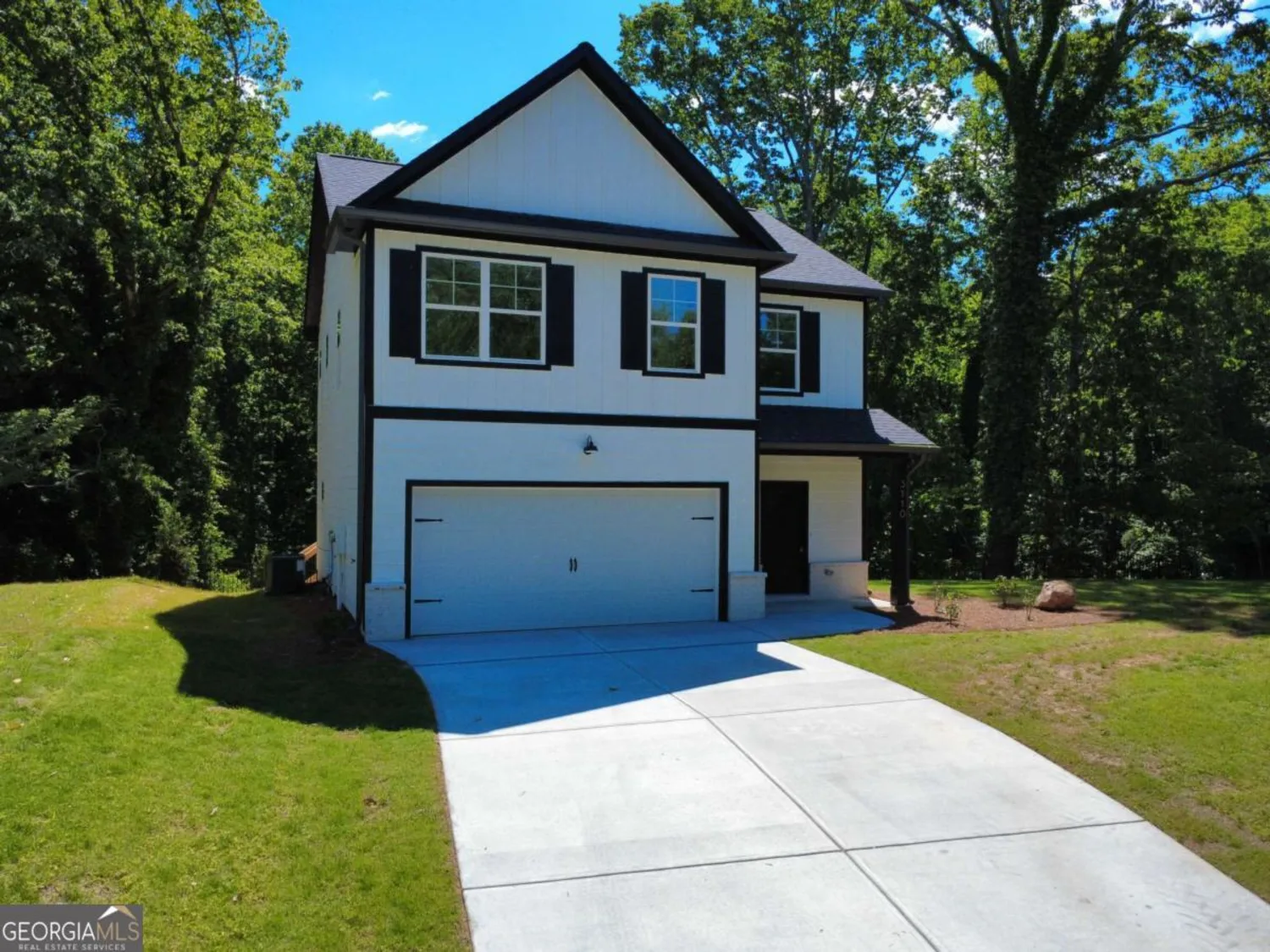
3110 Granada Way
Gainesville, GA 30506
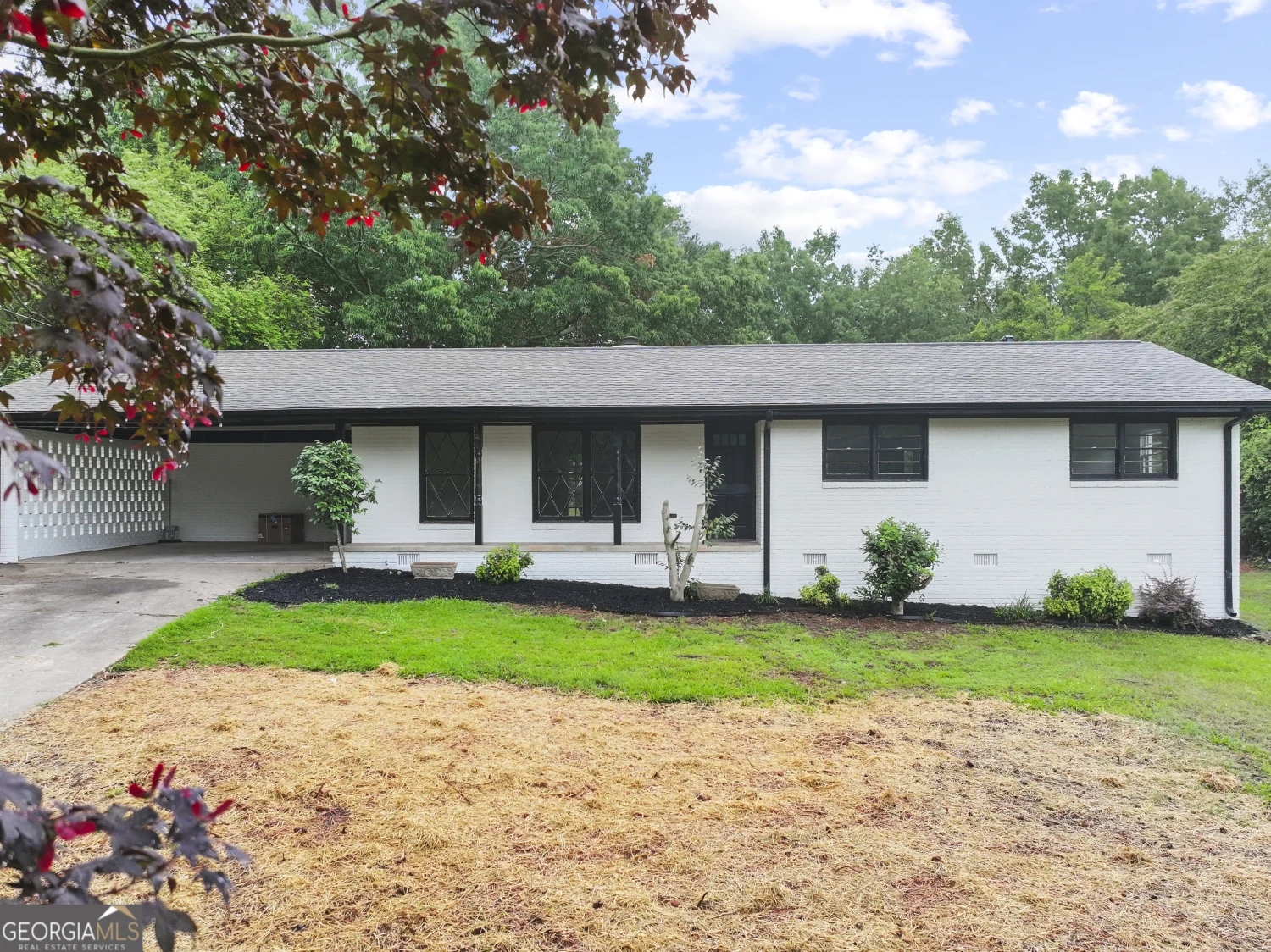
5227 Byers Road
Gainesville, GA 30504
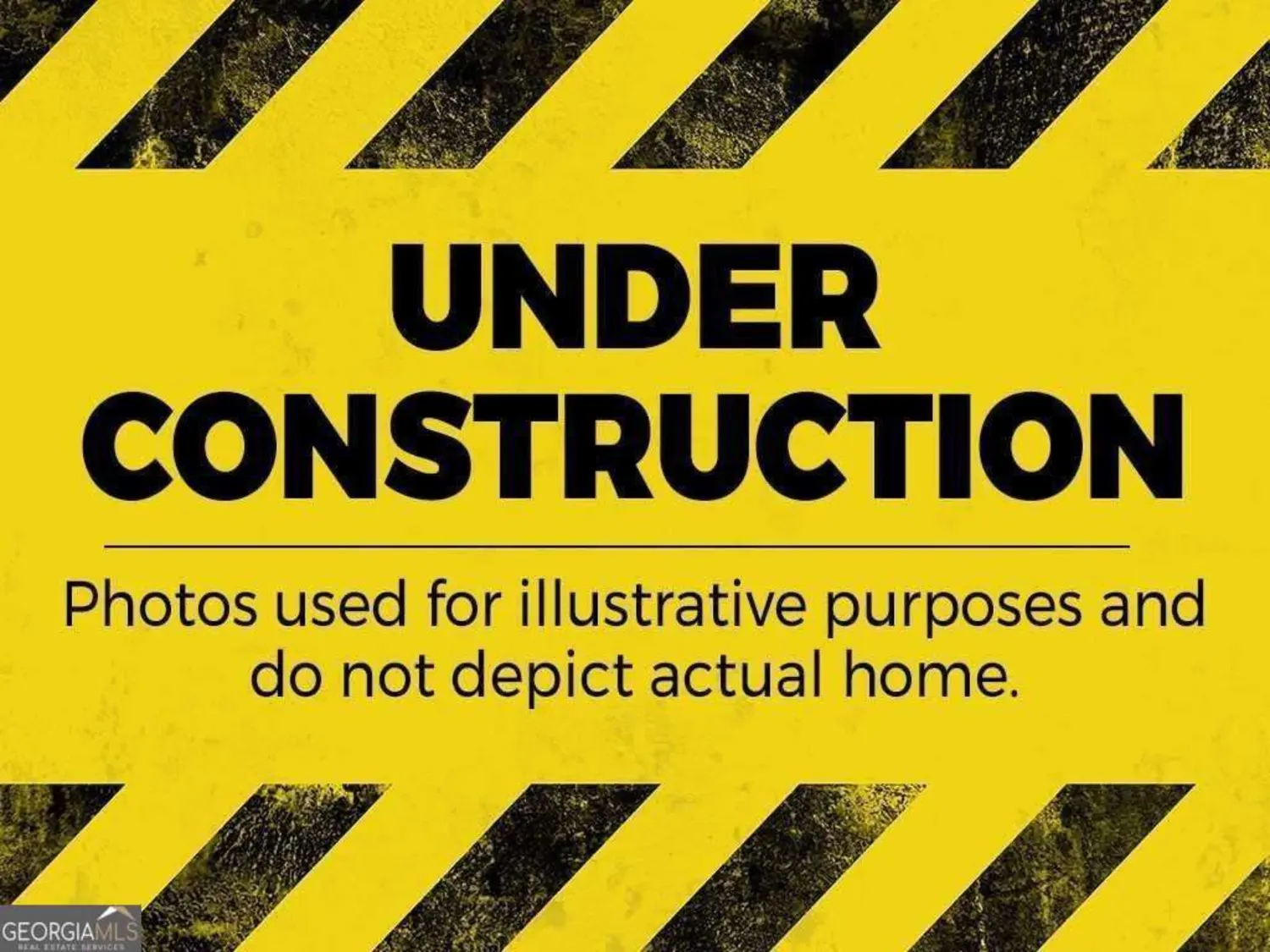
4809 Orchard Grove Way 170
Gainesville, GA 30504

4757 Ridge Valley Drive
Gainesville, GA 30504
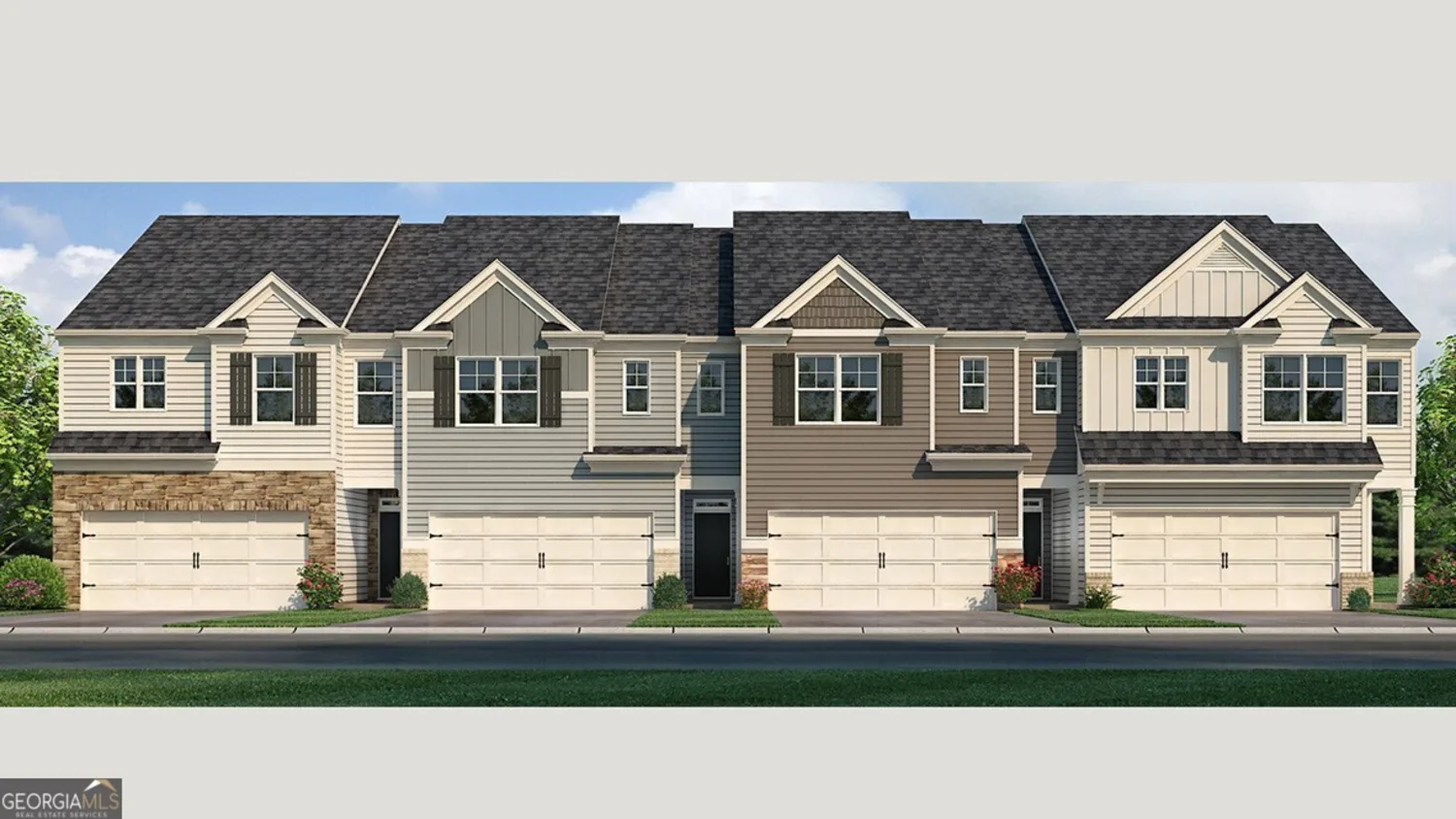
4181 Kestrel Court
Gainesville, GA 30506
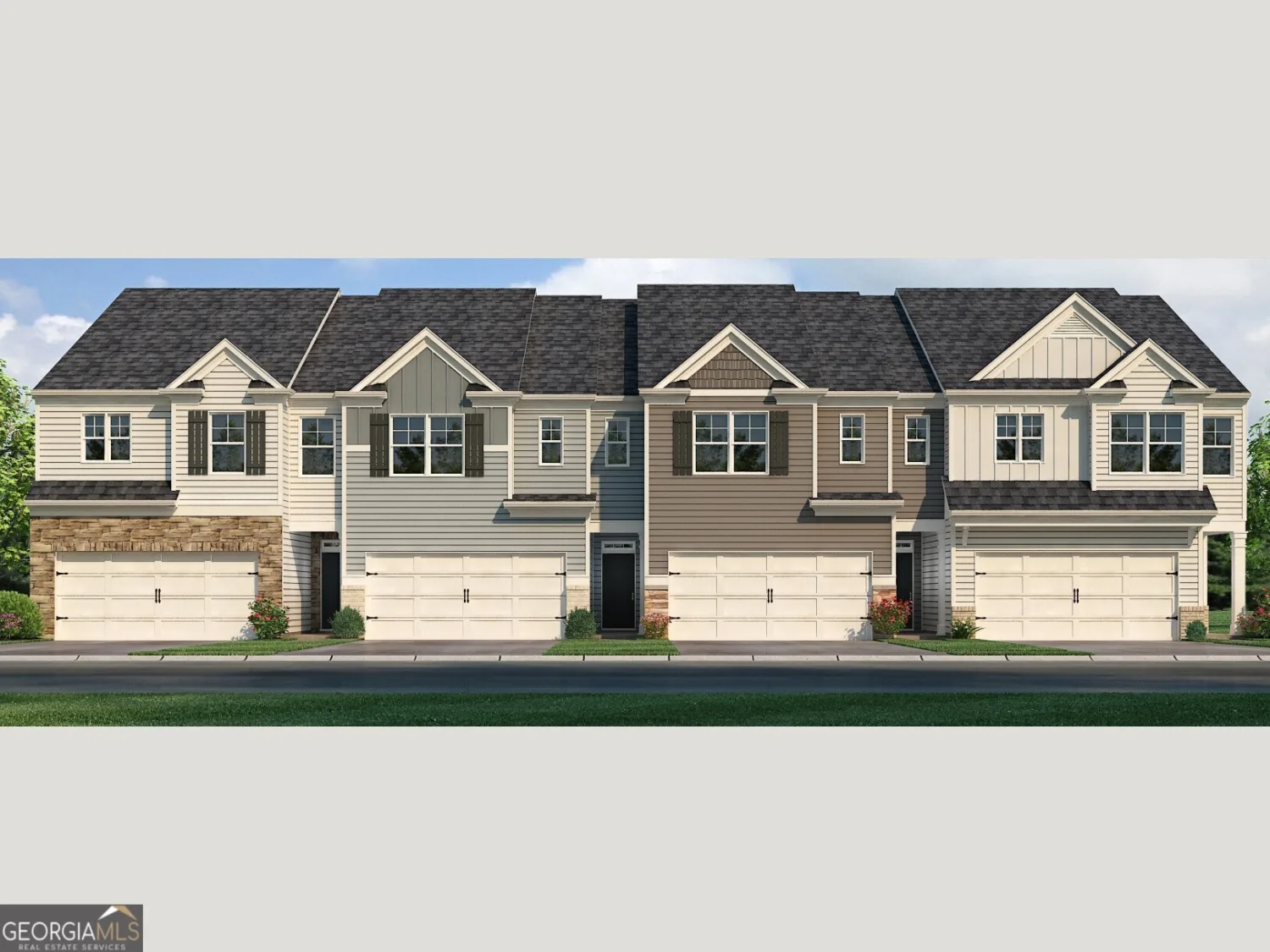
4140 Kestrel Court
Gainesville, GA 30506
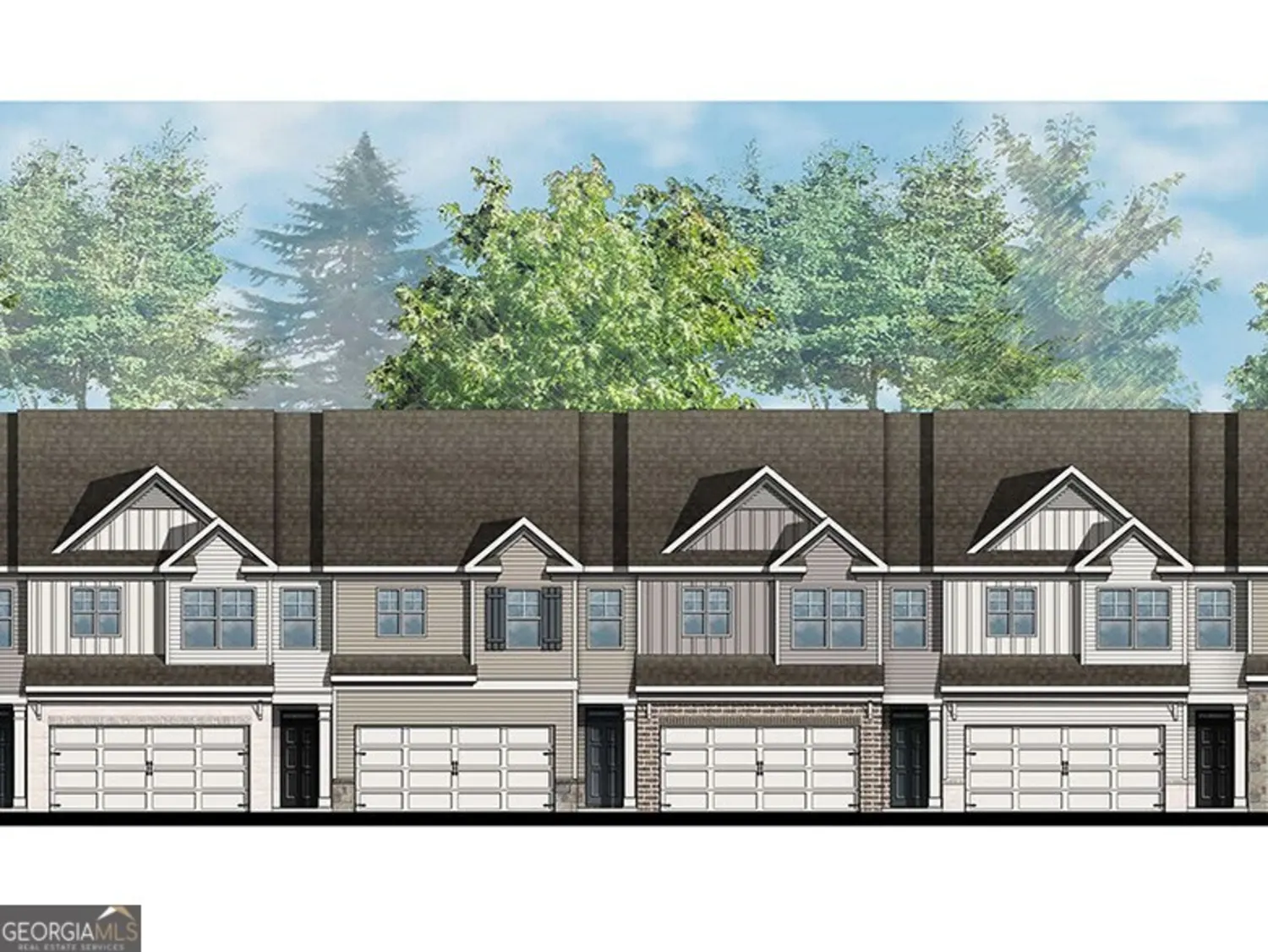
4177 Kestrel Court
Gainesville, GA 30506




