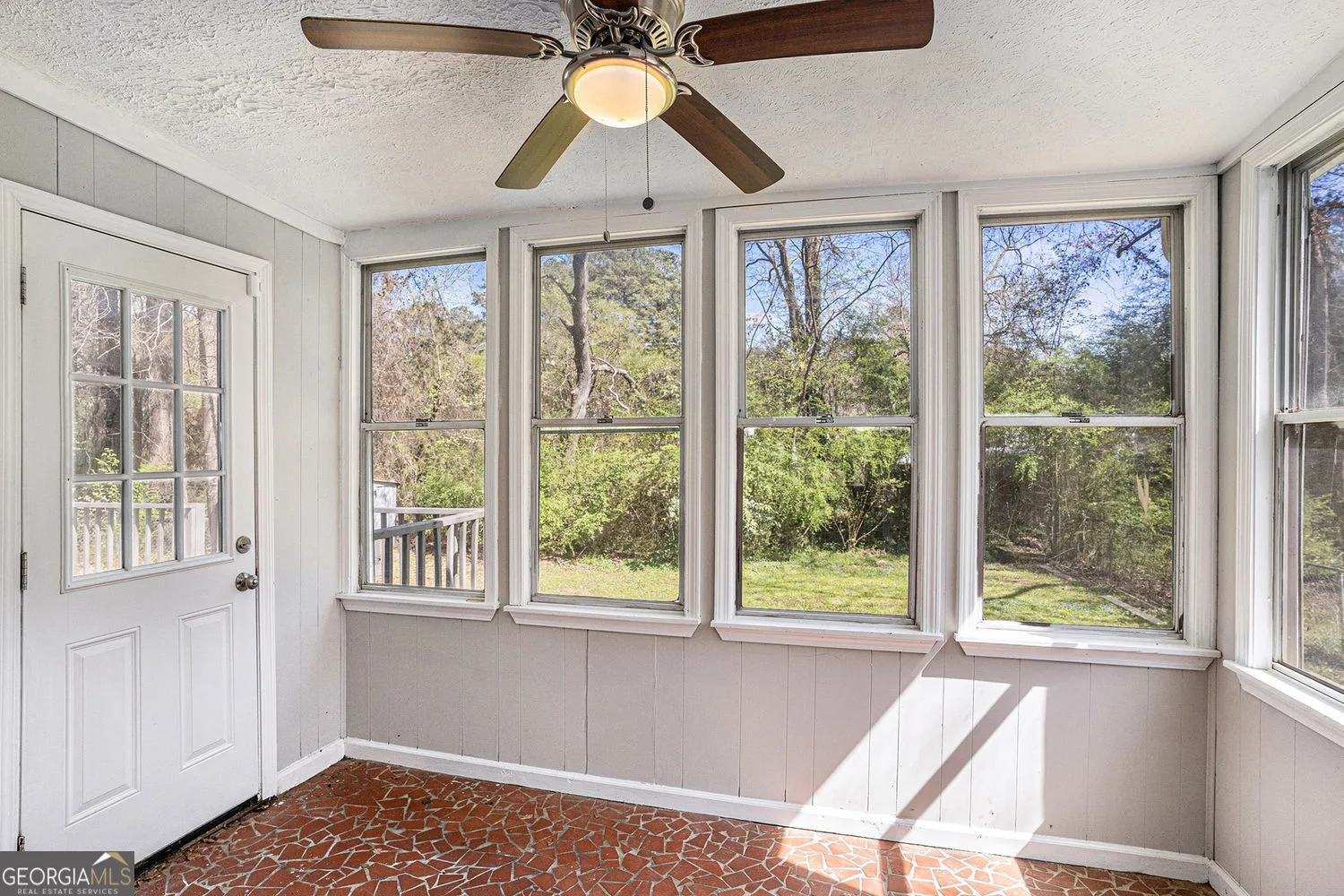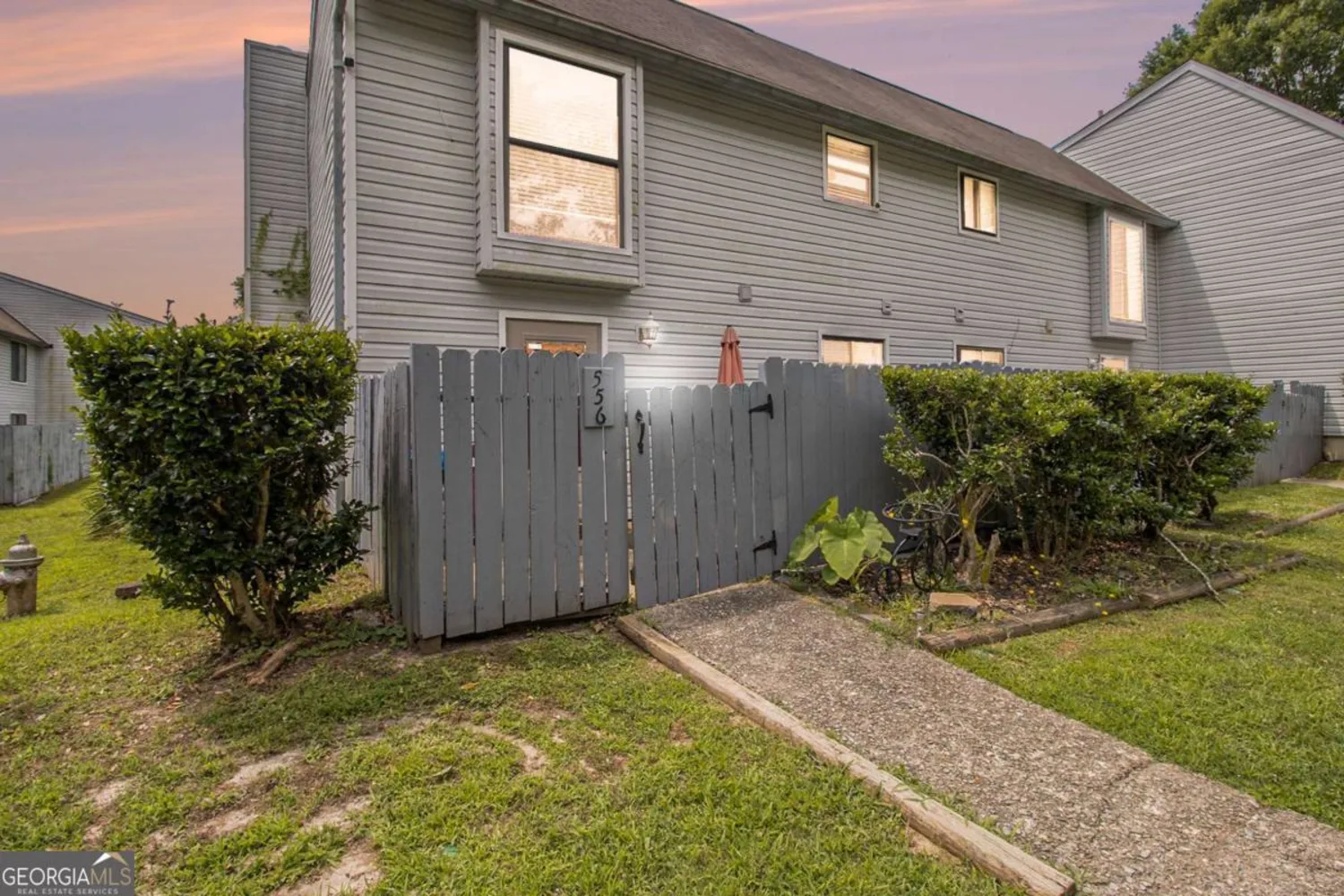146 andover driveJonesboro, GA 30238
146 andover driveJonesboro, GA 30238
Description
HONEY STOP THE CAR & text LookFirst to 59559 for your private view of this fixer upper! Perfect investment property for flip or rental. Great location with easy access to 41 and 75. 3 bedroom, 2.5 bath with great backyard and potential.
Property Details for 146 Andover Drive
- Subdivision ComplexFlint River Estates
- Architectural StyleBrick 4 Side, Ranch, Traditional
- ExteriorGarden
- Parking FeaturesCarport, Kitchen Level
- Property AttachedYes
LISTING UPDATED:
- StatusClosed
- MLS #10030556
- Days on Site11
- Taxes$1,480 / year
- MLS TypeResidential
- Year Built1971
- Lot Size0.31 Acres
- CountryClayton
LISTING UPDATED:
- StatusClosed
- MLS #10030556
- Days on Site11
- Taxes$1,480 / year
- MLS TypeResidential
- Year Built1971
- Lot Size0.31 Acres
- CountryClayton
Building Information for 146 Andover Drive
- StoriesOne
- Year Built1971
- Lot Size0.3060 Acres
Payment Calculator
Term
Interest
Home Price
Down Payment
The Payment Calculator is for illustrative purposes only. Read More
Property Information for 146 Andover Drive
Summary
Location and General Information
- Community Features: Street Lights
- Directions: Use GPS
- Coordinates: 33.512226,-84.38625
School Information
- Elementary School: Brown
- Middle School: Pointe South
- High School: Mundys Mill
Taxes and HOA Information
- Parcel Number: 05244D A009
- Tax Year: 2021
- Association Fee Includes: Other
- Tax Lot: 35
Virtual Tour
Parking
- Open Parking: No
Interior and Exterior Features
Interior Features
- Cooling: Electric, Central Air
- Heating: Natural Gas, Forced Air
- Appliances: Oven/Range (Combo)
- Basement: Crawl Space
- Flooring: Laminate
- Interior Features: Bookcases, Double Vanity, Other, Master On Main Level
- Levels/Stories: One
- Kitchen Features: Breakfast Area, Walk-in Pantry
- Foundation: Block
- Main Bedrooms: 3
- Total Half Baths: 1
- Bathrooms Total Integer: 3
- Main Full Baths: 2
- Bathrooms Total Decimal: 2
Exterior Features
- Accessibility Features: Accessible Entrance
- Construction Materials: Brick
- Fencing: Fenced, Back Yard, Chain Link, Wood
- Patio And Porch Features: Deck
- Roof Type: Composition
- Security Features: Smoke Detector(s)
- Laundry Features: Other
- Pool Private: No
Property
Utilities
- Sewer: Public Sewer
- Utilities: Cable Available, Electricity Available, Natural Gas Available, Phone Available, Sewer Available, Water Available
- Water Source: Public
- Electric: 220 Volts
Property and Assessments
- Home Warranty: Yes
- Property Condition: Resale
Green Features
Lot Information
- Above Grade Finished Area: 1275
- Common Walls: No Common Walls
- Lot Features: Level, Private
Multi Family
- Number of Units To Be Built: Square Feet
Rental
Rent Information
- Land Lease: Yes
Public Records for 146 Andover Drive
Tax Record
- 2021$1,480.00 ($123.33 / month)
Home Facts
- Beds3
- Baths2
- Total Finished SqFt1,275 SqFt
- Above Grade Finished1,275 SqFt
- StoriesOne
- Lot Size0.3060 Acres
- StyleSingle Family Residence
- Year Built1971
- APN05244D A009
- CountyClayton










