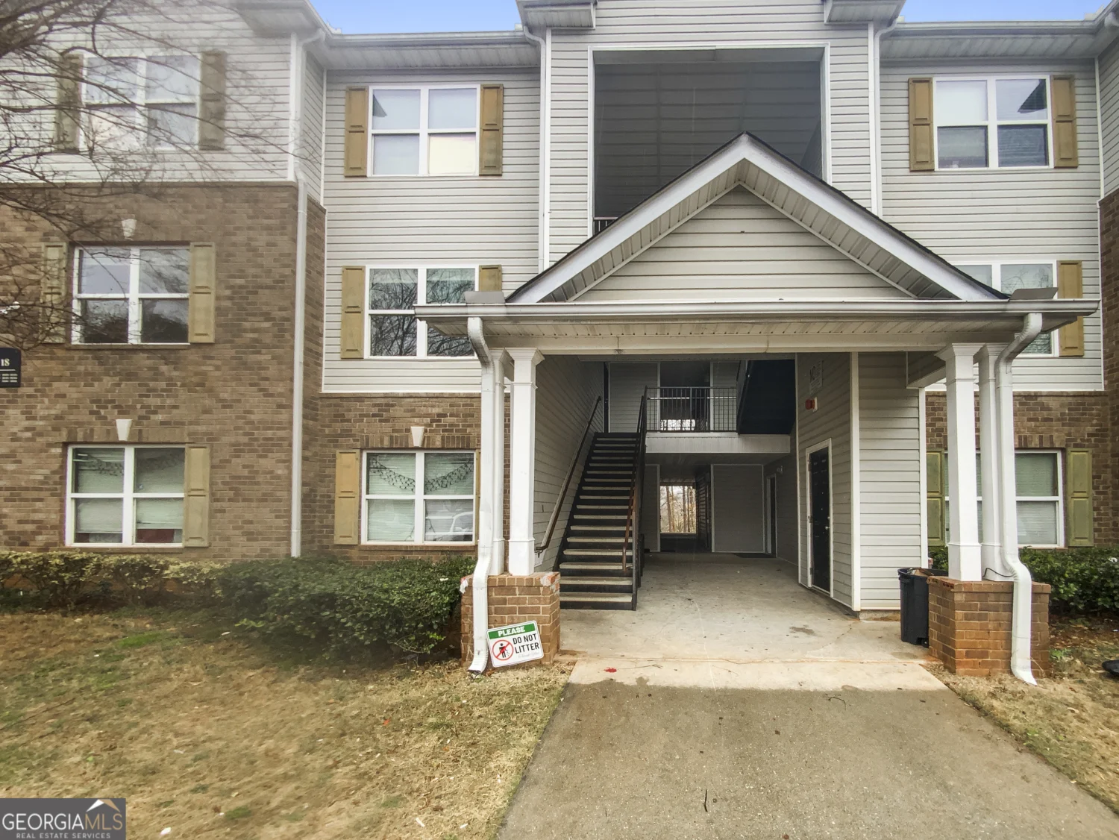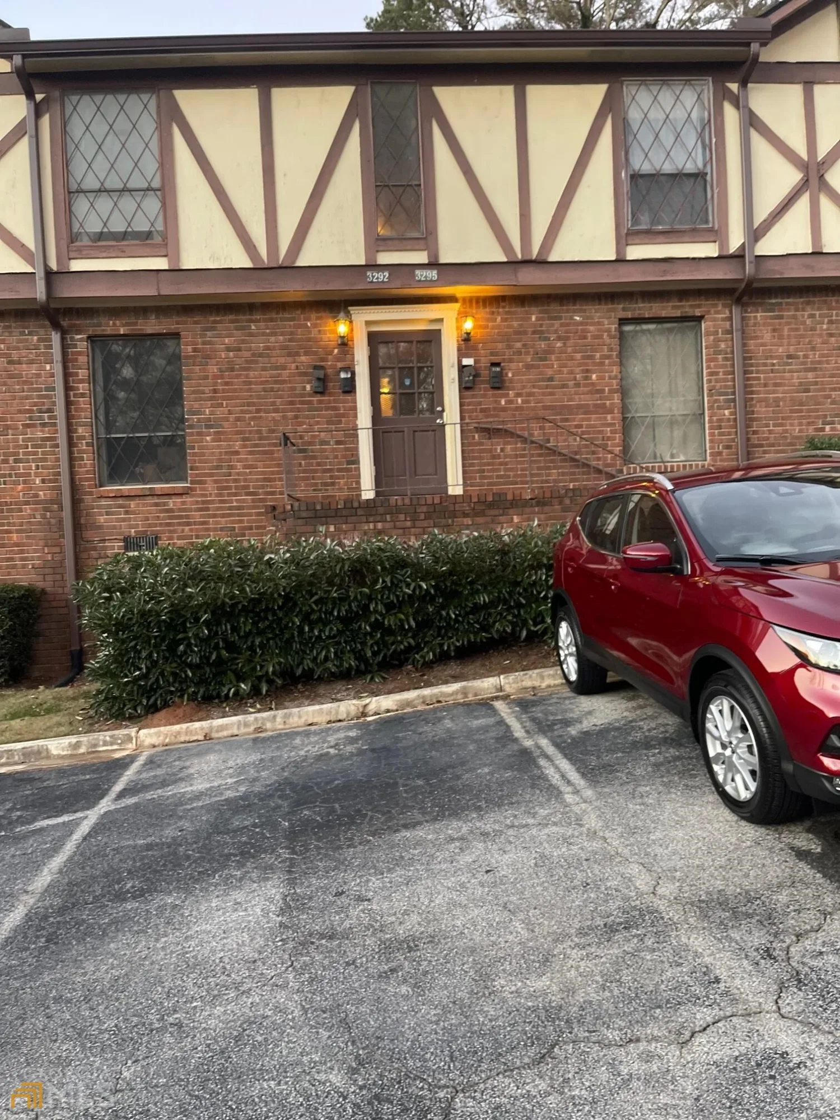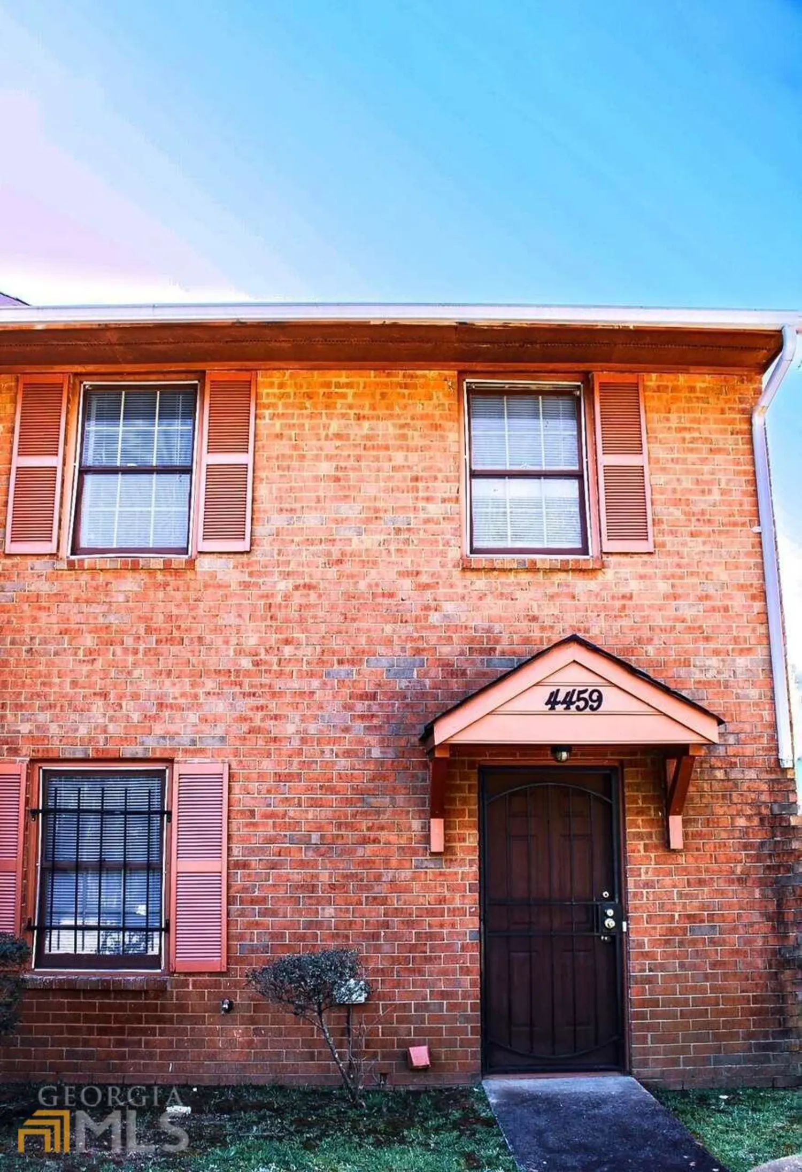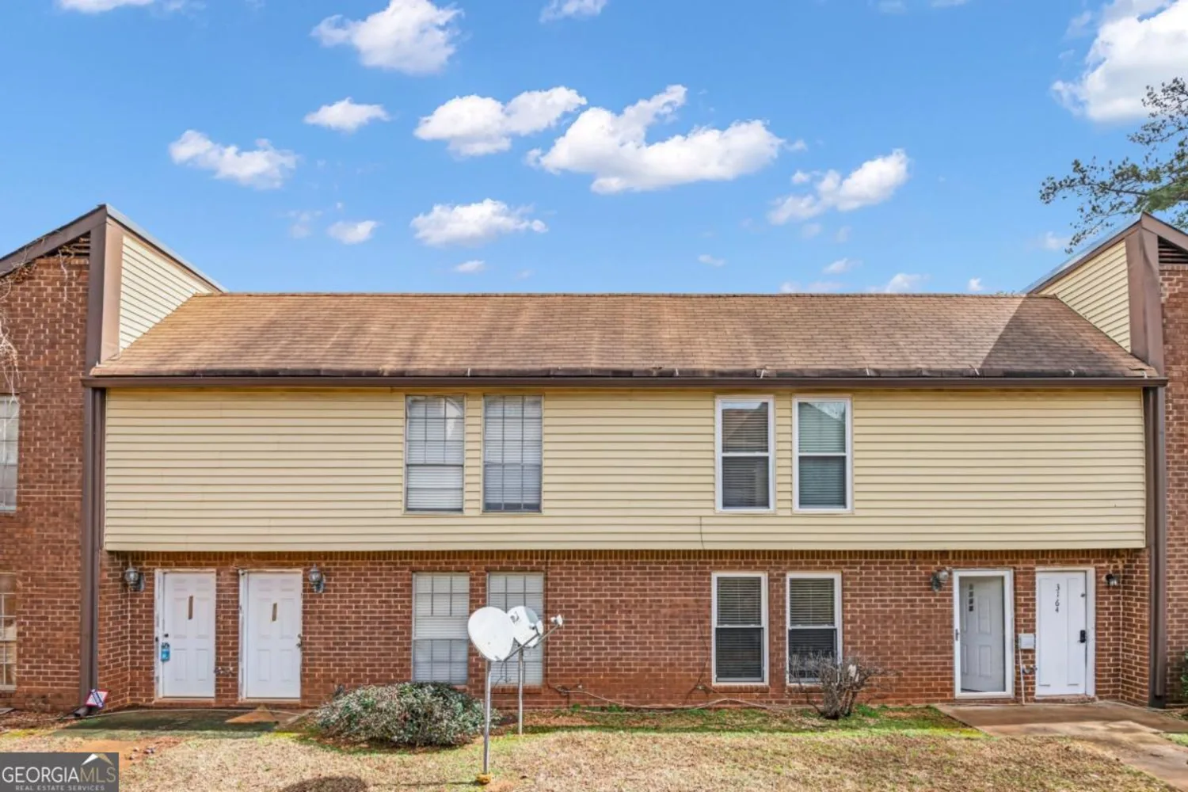3575 oakvale road 911Decatur, GA 30034
$89,900Price
2Beds
2Baths
1,148 Sq.Ft.$78 / Sq.Ft.
1,148Sq.Ft.
$78per Sq.Ft.
$89,900Price
2Beds
2Baths
1,148$78.31 / Sq.Ft.
3575 oakvale road 911Decatur, GA 30034
Description
2 BR/2 BA CONDO in Excellent DECATUR Location! Currently tenant occupied and rented for $1,150 per month. Showings only during due diligence period after accepted offer. PLEASE DO NOT DISTURB TENANT.
Property Details for 3575 Oakvale Road 911
- Subdivision ComplexSaratoga Lakes
- Architectural StyleOther
- ExteriorOther
- Parking FeaturesNone
- Property AttachedYes
- Waterfront FeaturesNo Dock Or Boathouse
LISTING UPDATED:
- StatusClosed
- MLS #10030608
- Days on Site8
- Taxes$558 / year
- HOA Fees$148 / month
- MLS TypeResidential
- Year Built1974
- CountryDeKalb
LISTING UPDATED:
- StatusClosed
- MLS #10030608
- Days on Site8
- Taxes$558 / year
- HOA Fees$148 / month
- MLS TypeResidential
- Year Built1974
- CountryDeKalb
Building Information for 3575 Oakvale Road 911
- StoriesOne
- Year Built1974
- Lot Size0.0110 Acres
Payment Calculator
$537 per month30 year fixed, 7.00% Interest
Principal and Interest$478.49
Property Taxes$46.5
HOA Dues$12.33
Term
Interest
Home Price
Down Payment
The Payment Calculator is for illustrative purposes only. Read More
Property Information for 3575 Oakvale Road 911
Summary
Location and General Information
- Community Features: None
- Directions: GPS
- Coordinates: 33.679893,-84.27047
School Information
- Elementary School: Oak View
- Middle School: Cedar Grove
- High School: Cedar Grove
Taxes and HOA Information
- Parcel Number: 15 057 07 087
- Tax Year: 2021
- Association Fee Includes: Maintenance Structure, Trash, Maintenance Grounds, Water
Virtual Tour
Parking
- Open Parking: No
Interior and Exterior Features
Interior Features
- Cooling: Other
- Heating: Central
- Appliances: Dishwasher
- Basement: None
- Flooring: Carpet, Vinyl
- Interior Features: Other, Master On Main Level
- Levels/Stories: One
- Kitchen Features: Breakfast Area
- Main Bedrooms: 2
- Bathrooms Total Integer: 2
- Main Full Baths: 2
- Bathrooms Total Decimal: 2
Exterior Features
- Construction Materials: Other
- Roof Type: Composition, Other
- Laundry Features: Other
- Pool Private: No
Property
Utilities
- Sewer: Public Sewer
- Utilities: Underground Utilities, Cable Available, Electricity Available, Phone Available, Water Available
- Water Source: Public
Property and Assessments
- Home Warranty: Yes
- Property Condition: Resale
Green Features
Lot Information
- Above Grade Finished Area: 1148
- Common Walls: 2+ Common Walls
- Lot Features: Level
- Waterfront Footage: No Dock Or Boathouse
Multi Family
- # Of Units In Community: 911
- Number of Units To Be Built: Square Feet
Rental
Rent Information
- Land Lease: Yes
Public Records for 3575 Oakvale Road 911
Tax Record
- 2021$558.00 ($46.50 / month)
Home Facts
- Beds2
- Baths2
- Total Finished SqFt1,148 SqFt
- Above Grade Finished1,148 SqFt
- StoriesOne
- Lot Size0.0110 Acres
- StyleCondominium
- Year Built1974
- APN15 057 07 087
- CountyDeKalb









