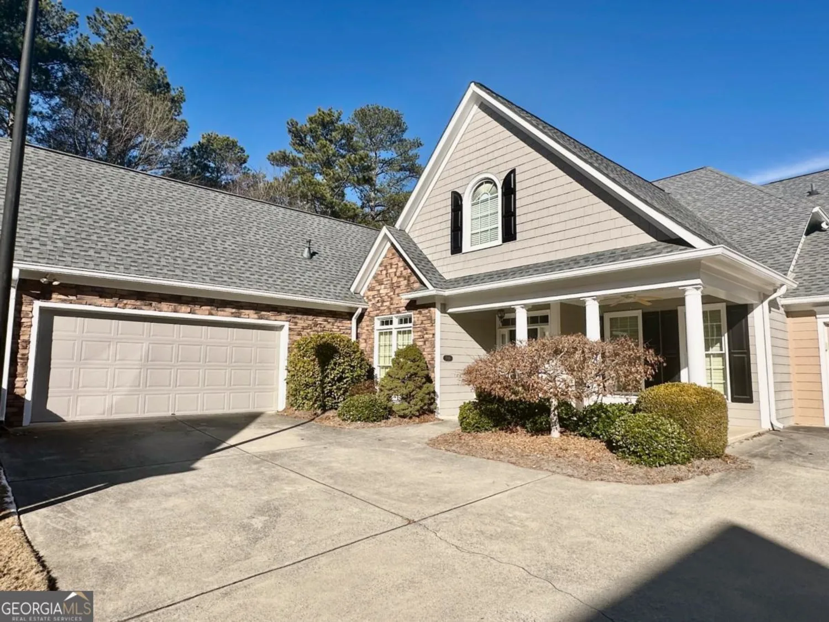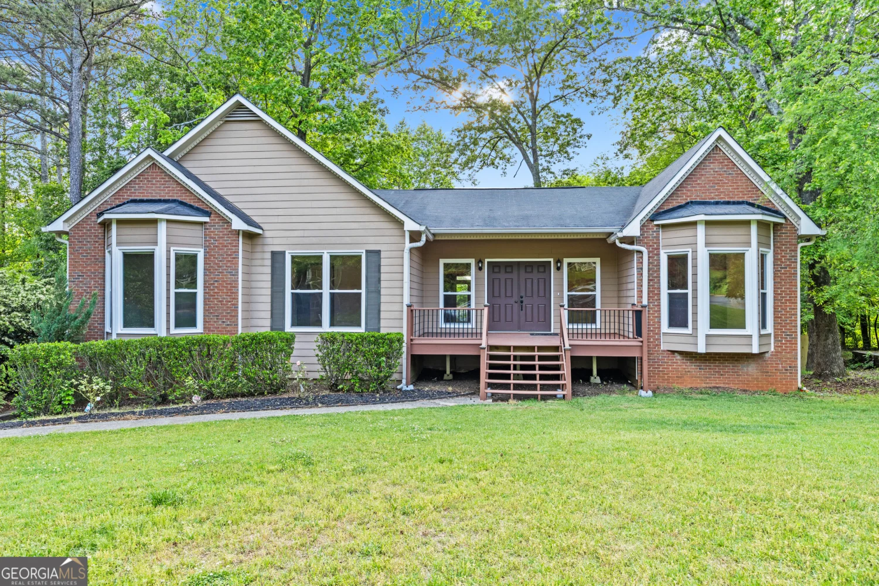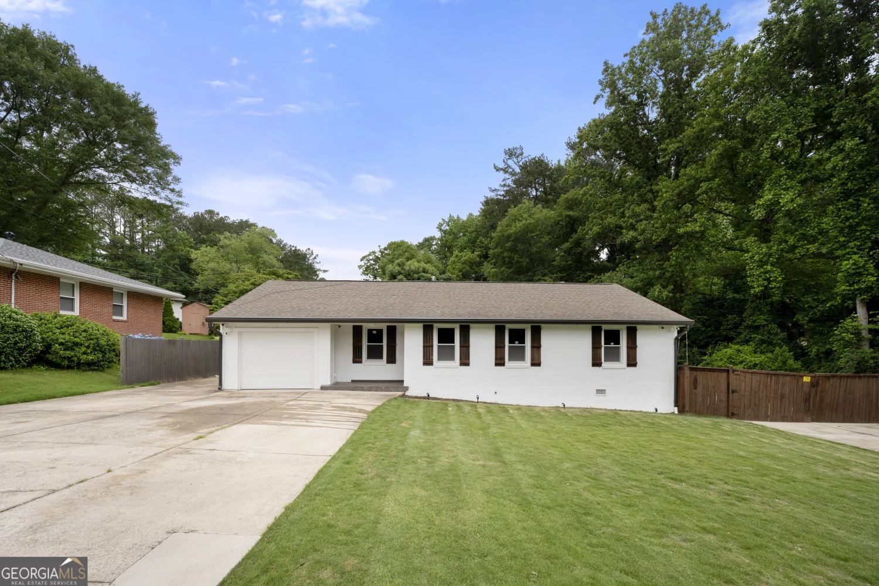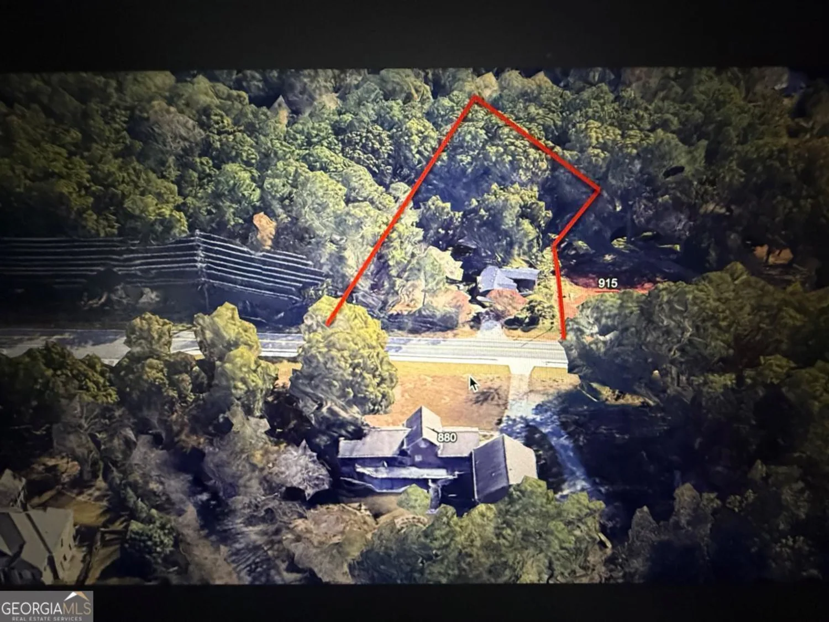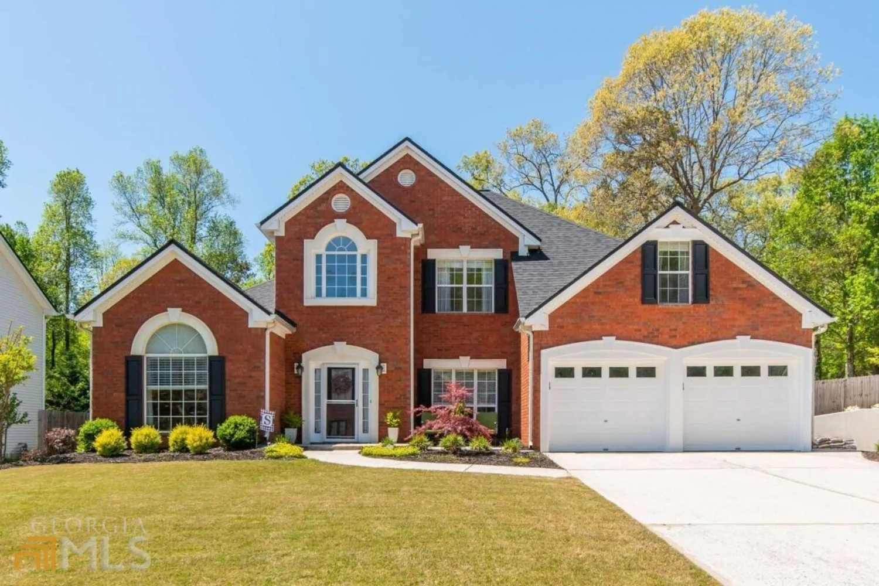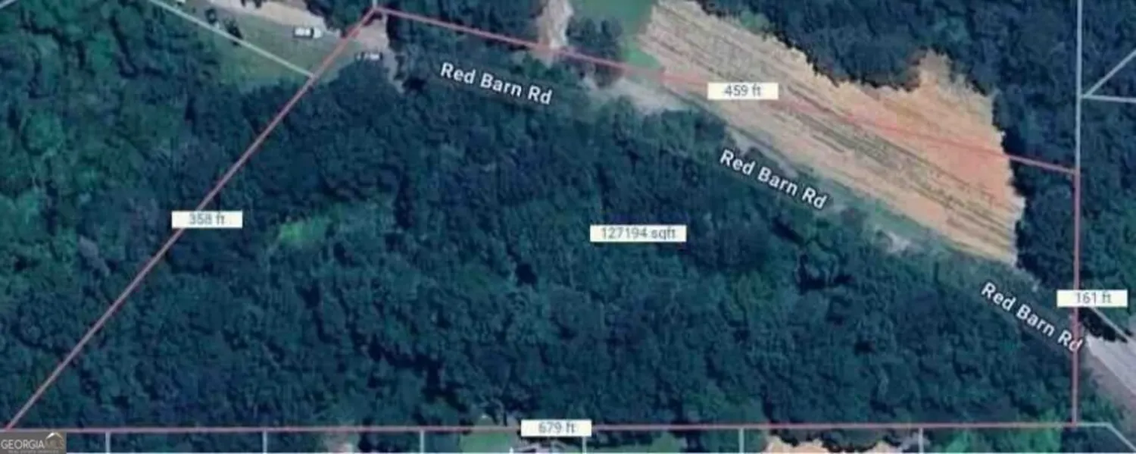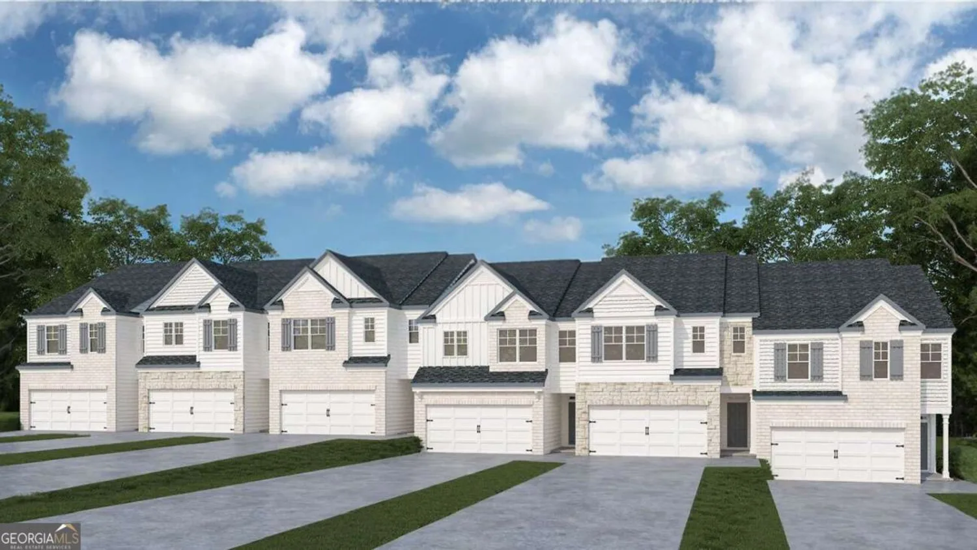522 donwood lane swMarietta, GA 30060
522 donwood lane swMarietta, GA 30060
Description
This Stunning 4 Bedroom, 2 Bath, Fully Renovated, Cul-de-sac, Brick Ranch in Marietta is Must-see. Hardwood Floors Throughout, Beautiful Open Concept Filled with Natural Light. The Kitchen Boasts Stainless Steel Appliances, Marble Countertops, Kitchen Island, contemporary lighting, and shelving. The Custom-Made, Marble, Round Table and chairs are also included. Large Bedrooms with plenty of closet space. Each bathroom has a double vanity, eye catching, modern tile work and top of the line fixtures. Enjoy your summer evenings on the screened in patio, perfect for entertaining guests. Large Level Lot featuring sprinkler system and gated, private back yard with firepit and shed. Awesome Location! Close to Smyrna Market Village, Shopping, Supermarkets Truist Park, and The Battery. No HOA, everything you're looking for in a timeless, brick ranch!
Property Details for 522 Donwood Lane SW
- Subdivision ComplexWildwood
- Architectural StyleBrick 4 Side, Ranch, Traditional
- Num Of Parking Spaces2
- Parking FeaturesCarport
- Property AttachedYes
LISTING UPDATED:
- StatusClosed
- MLS #10038838
- Days on Site3
- Taxes$2,393 / year
- MLS TypeResidential
- Year Built1968
- Lot Size0.25 Acres
- CountryCobb
LISTING UPDATED:
- StatusClosed
- MLS #10038838
- Days on Site3
- Taxes$2,393 / year
- MLS TypeResidential
- Year Built1968
- Lot Size0.25 Acres
- CountryCobb
Building Information for 522 Donwood Lane SW
- StoriesOne
- Year Built1968
- Lot Size0.2540 Acres
Payment Calculator
Term
Interest
Home Price
Down Payment
The Payment Calculator is for illustrative purposes only. Read More
Property Information for 522 Donwood Lane SW
Summary
Location and General Information
- Community Features: None
- Directions: Continue straight to stay on Spring Rd SE, Continue straight to stay on Spring Rd SE, Continue onto Concord Rd SE, Continue straight to stay on Concord Rd SE, Turn right onto Old Concord Rd SE, Turn left onto Church Rd SW, Continue straight onto Wildwood Dr, Turn left onto Donwood Ln SW. Destination
- Coordinates: 33.875071,-84.56997
School Information
- Elementary School: Birney
- Middle School: Floyd
- High School: Osborne
Taxes and HOA Information
- Parcel Number: 17009200200
- Tax Year: 2021
- Association Fee Includes: None
- Tax Lot: 13
Virtual Tour
Parking
- Open Parking: No
Interior and Exterior Features
Interior Features
- Cooling: Ceiling Fan(s), Central Air
- Heating: Central, Natural Gas
- Appliances: Dishwasher, Disposal, Dryer, Gas Water Heater, Microwave, Refrigerator, Washer
- Basement: Crawl Space
- Fireplace Features: Living Room, Masonry
- Flooring: Hardwood
- Interior Features: Double Vanity, High Ceilings
- Levels/Stories: One
- Window Features: Double Pane Windows
- Kitchen Features: Kitchen Island
- Main Bedrooms: 4
- Bathrooms Total Integer: 2
- Main Full Baths: 2
- Bathrooms Total Decimal: 2
Exterior Features
- Construction Materials: Brick
- Fencing: Back Yard, Fenced, Privacy, Wood
- Patio And Porch Features: Patio, Screened
- Roof Type: Tar/Gravel
- Security Features: Smoke Detector(s)
- Laundry Features: Other
- Pool Private: No
- Other Structures: Shed(s)
Property
Utilities
- Sewer: Public Sewer
- Utilities: Cable Available, Electricity Available, Natural Gas Available, Sewer Available, Water Available
- Water Source: Public
Property and Assessments
- Home Warranty: Yes
- Property Condition: Resale
Green Features
Lot Information
- Above Grade Finished Area: 1753
- Common Walls: No Common Walls
- Lot Features: Cul-De-Sac, Level, Private
Multi Family
- Number of Units To Be Built: Square Feet
Rental
Rent Information
- Land Lease: Yes
Public Records for 522 Donwood Lane SW
Tax Record
- 2021$2,393.00 ($199.42 / month)
Home Facts
- Beds4
- Baths2
- Total Finished SqFt1,753 SqFt
- Above Grade Finished1,753 SqFt
- StoriesOne
- Lot Size0.2540 Acres
- StyleSingle Family Residence
- Year Built1968
- APN17009200200
- CountyCobb
- Fireplaces1


