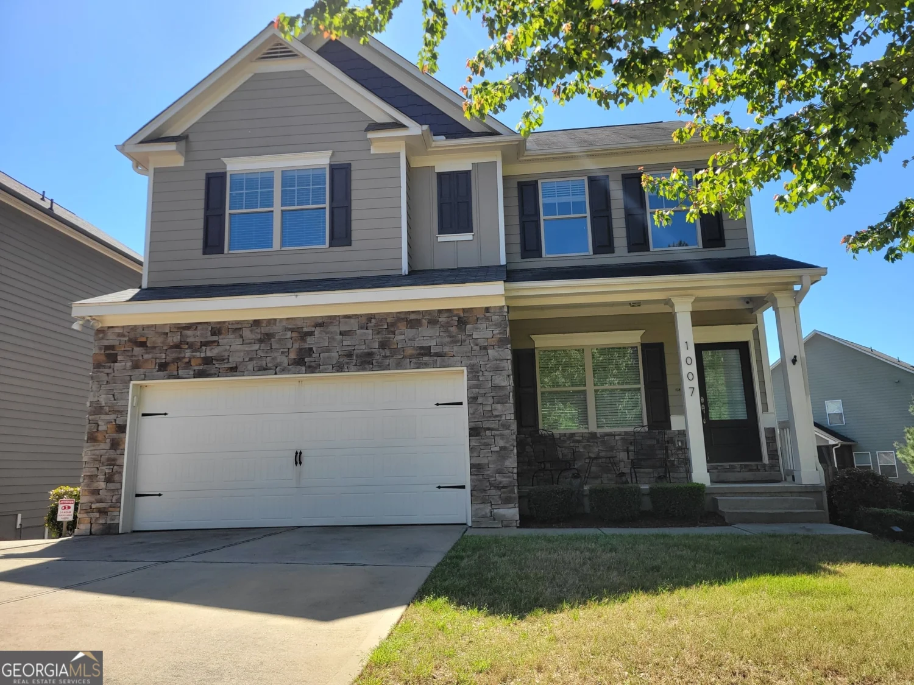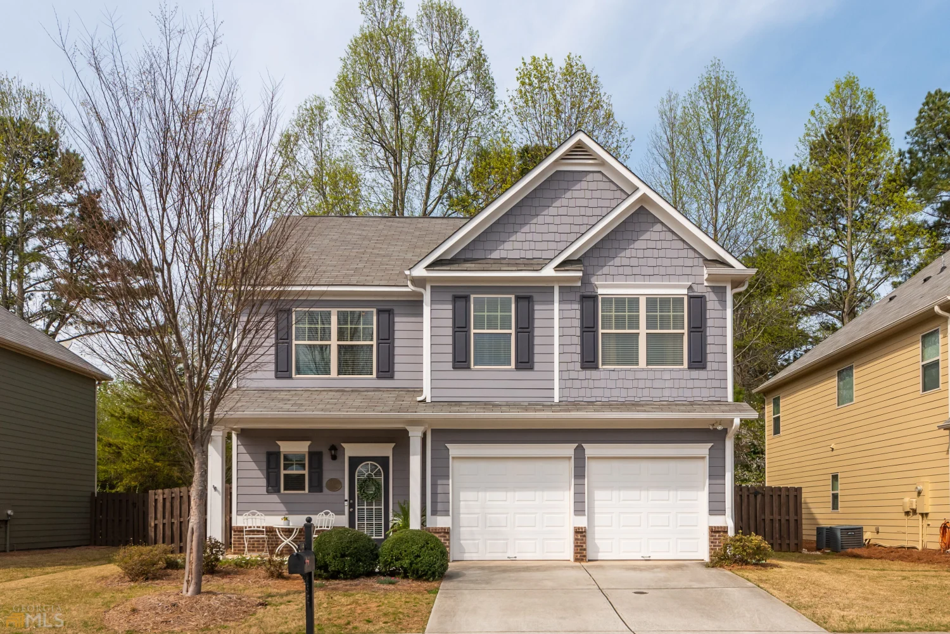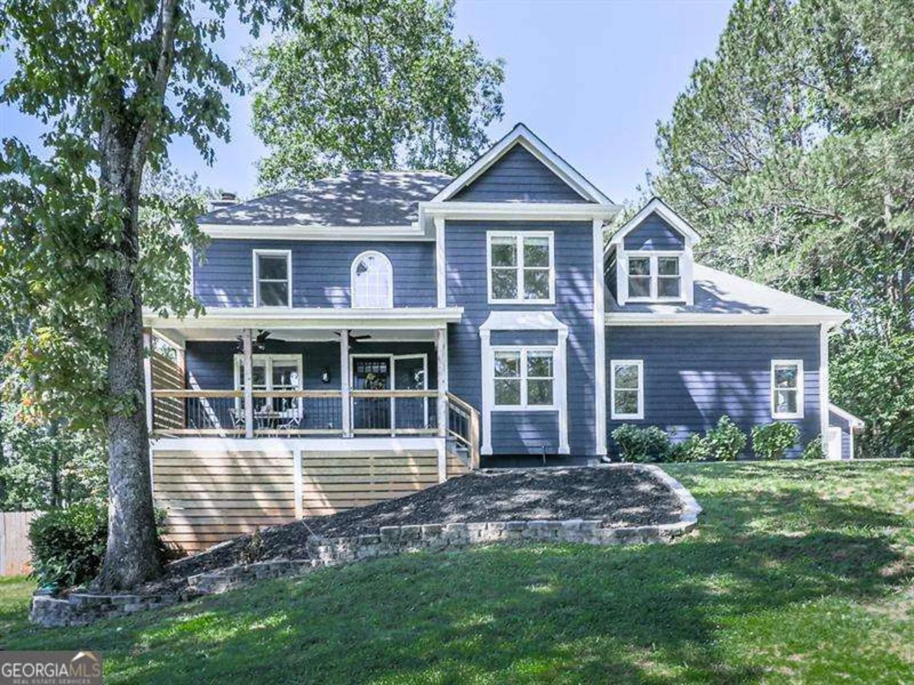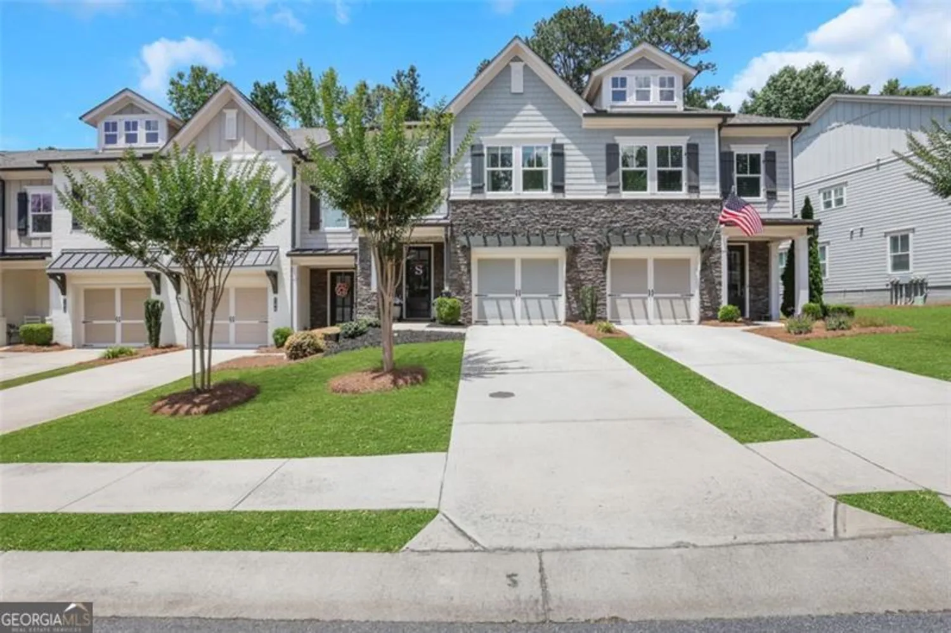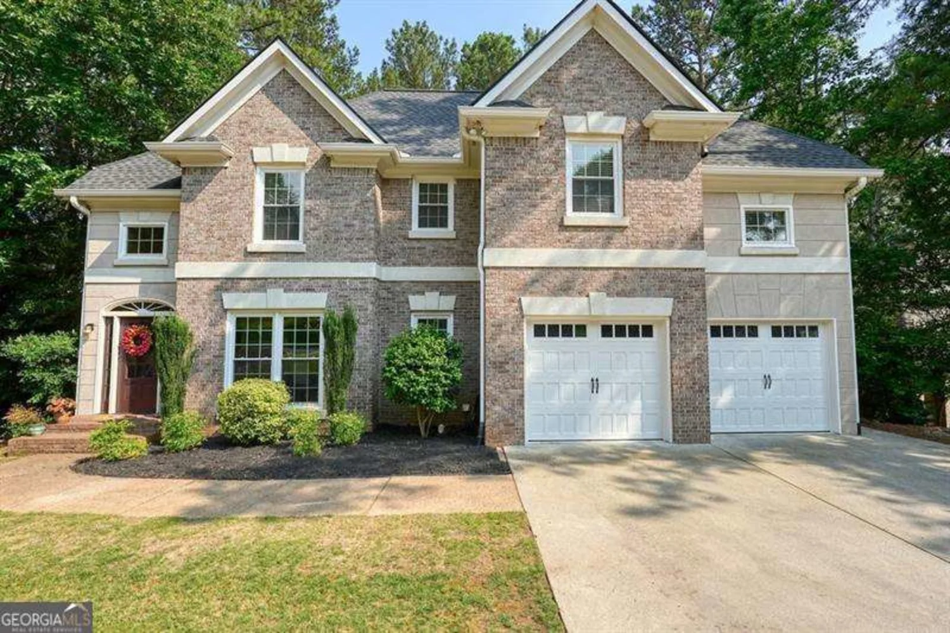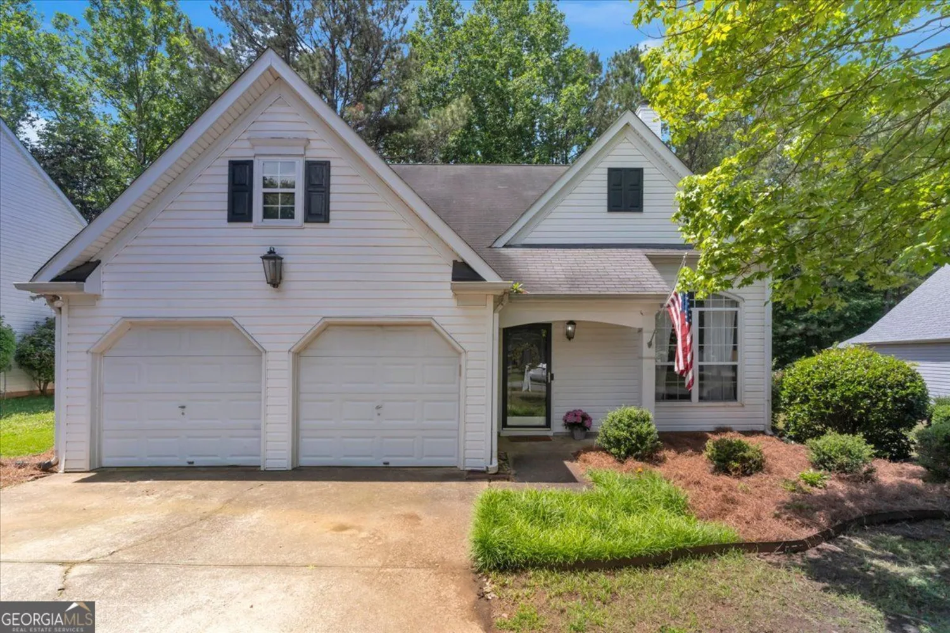512 papillion traceWoodstock, GA 30188
512 papillion traceWoodstock, GA 30188
Description
Amazing home in the Woodlands! Great home in the Glen on a corner lot, fabulous backyard with covered patio. Inviting foyer, formal living room, formal dining room and french doors leading to office/play room. Large Family room with fireplace. Kitchen with granite countertops, stained cabinets, island, stainless appliances and refrigerator. Breakfast area with door leading out to cover back stone patio. Amazing large private fenced in backyard. Upper level has 3 spacious bedrooms, bathroom, large master suite and laundry room. Great house on a quiet culdesac street. Sought after Woodlands with fabulous amenities. 2 pools, one with waterslide, 10 lighted tennis courts, volleyball, basketball courts, playground, walking trails and more.
Property Details for 512 Papillion Trace
- Subdivision ComplexWoodlands
- Architectural StyleTraditional
- Parking FeaturesAttached, Garage
- Property AttachedYes
LISTING UPDATED:
- StatusClosed
- MLS #10039386
- Days on Site7
- Taxes$3,160 / year
- HOA Fees$800 / month
- MLS TypeResidential
- Year Built2005
- Lot Size0.24 Acres
- CountryCherokee
LISTING UPDATED:
- StatusClosed
- MLS #10039386
- Days on Site7
- Taxes$3,160 / year
- HOA Fees$800 / month
- MLS TypeResidential
- Year Built2005
- Lot Size0.24 Acres
- CountryCherokee
Building Information for 512 Papillion Trace
- StoriesTwo
- Year Built2005
- Lot Size0.2400 Acres
Payment Calculator
Term
Interest
Home Price
Down Payment
The Payment Calculator is for illustrative purposes only. Read More
Property Information for 512 Papillion Trace
Summary
Location and General Information
- Community Features: None
- Directions: From Roswell travel on highway 92 towards Woodstock, turn right into the Woodlands and pass the pool at the round about, turn left on Lazarus, and left on Papillion.
- Coordinates: 34.096532,-84.457031
School Information
- Elementary School: Little River Primary/Elementar
- Middle School: Mill Creek
- High School: River Ridge
Taxes and HOA Information
- Parcel Number: 15N23E 455
- Tax Year: 2021
- Association Fee Includes: Reserve Fund, Trash, Water
- Tax Lot: 610
Virtual Tour
Parking
- Open Parking: No
Interior and Exterior Features
Interior Features
- Cooling: Ceiling Fan(s), Central Air, Zoned
- Heating: Natural Gas, Zoned
- Appliances: Dishwasher, Microwave, Refrigerator
- Basement: None
- Flooring: Carpet, Hardwood
- Interior Features: Separate Shower, Split Bedroom Plan, Tray Ceiling(s), Entrance Foyer, Vaulted Ceiling(s), Walk-In Closet(s)
- Levels/Stories: Two
- Kitchen Features: Breakfast Area, Kitchen Island, Walk-in Pantry
- Foundation: Slab
- Total Half Baths: 1
- Bathrooms Total Integer: 3
- Bathrooms Total Decimal: 2
Exterior Features
- Construction Materials: Other
- Fencing: Back Yard
- Roof Type: Composition
- Security Features: Smoke Detector(s)
- Laundry Features: Upper Level
- Pool Private: No
Property
Utilities
- Sewer: Public Sewer
- Utilities: Cable Available, Electricity Available, Natural Gas Available, Sewer Available, Underground Utilities, Water Available
- Water Source: Public
Property and Assessments
- Home Warranty: Yes
- Property Condition: Resale
Green Features
Lot Information
- Above Grade Finished Area: 2361
- Common Walls: No Common Walls
- Lot Features: Corner Lot, Private
Multi Family
- Number of Units To Be Built: Square Feet
Rental
Rent Information
- Land Lease: Yes
Public Records for 512 Papillion Trace
Tax Record
- 2021$3,160.00 ($263.33 / month)
Home Facts
- Beds4
- Baths2
- Total Finished SqFt2,361 SqFt
- Above Grade Finished2,361 SqFt
- StoriesTwo
- Lot Size0.2400 Acres
- StyleSingle Family Residence
- Year Built2005
- APN15N23E 455
- CountyCherokee
- Fireplaces1


