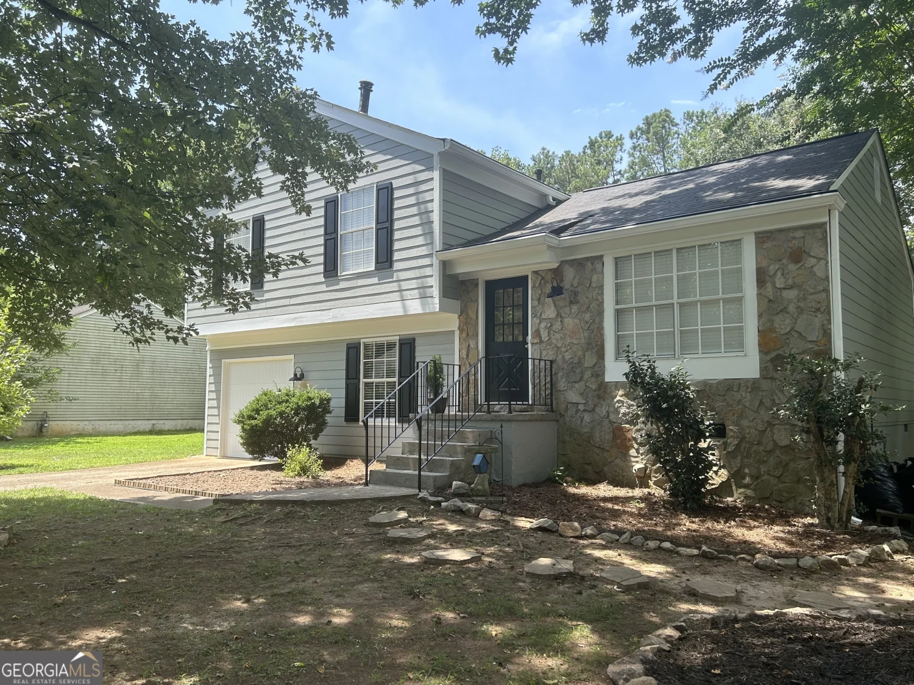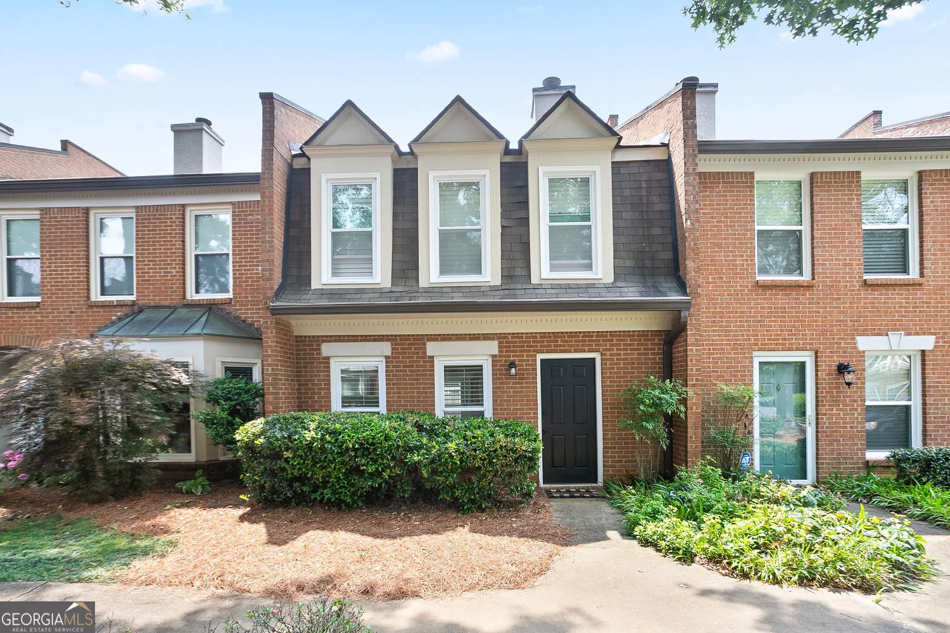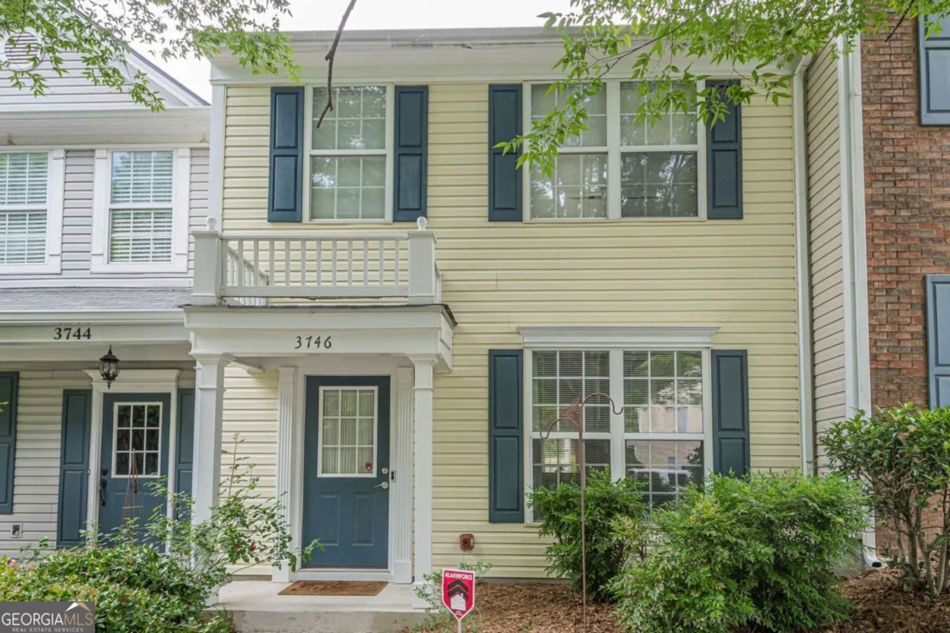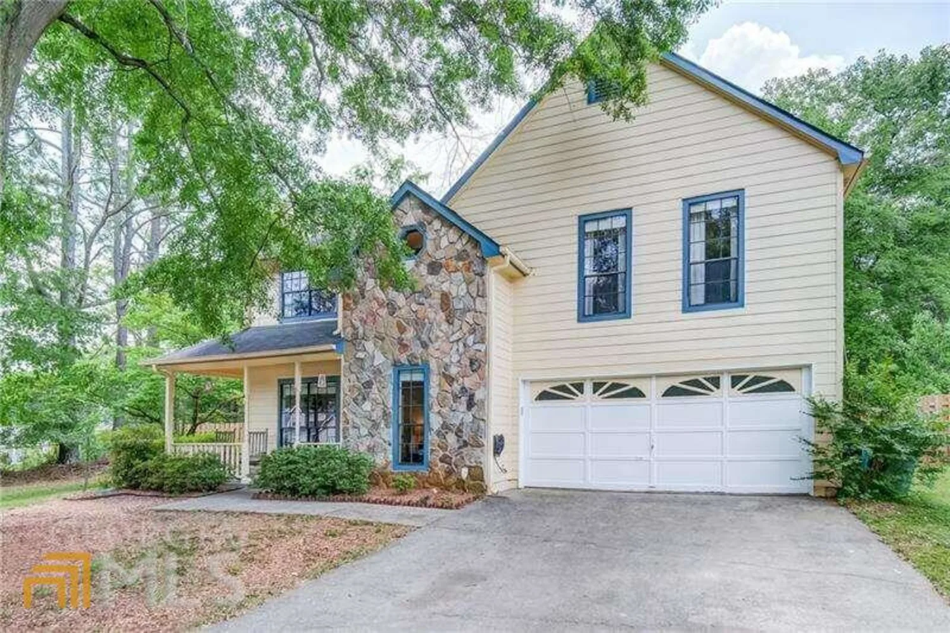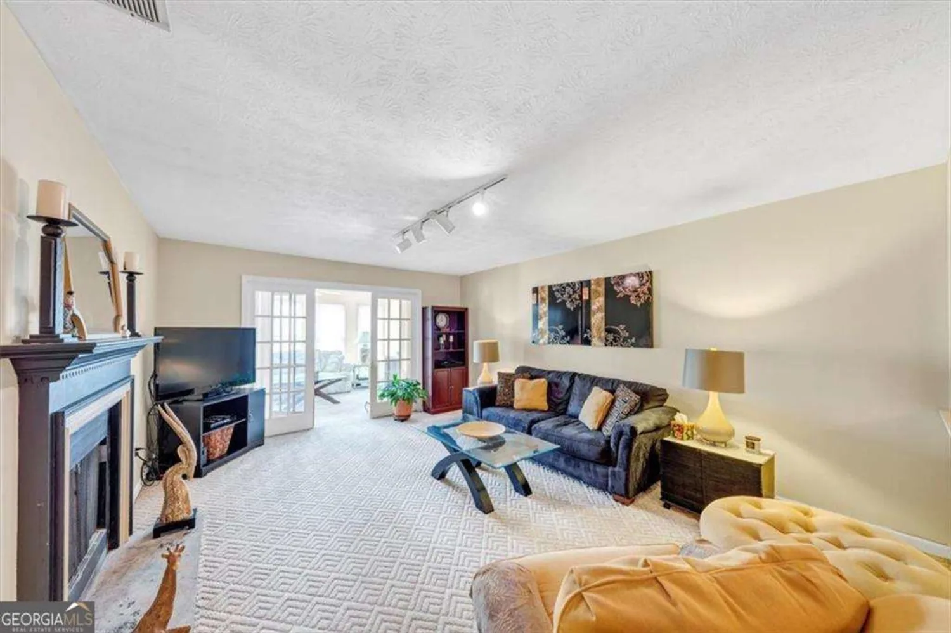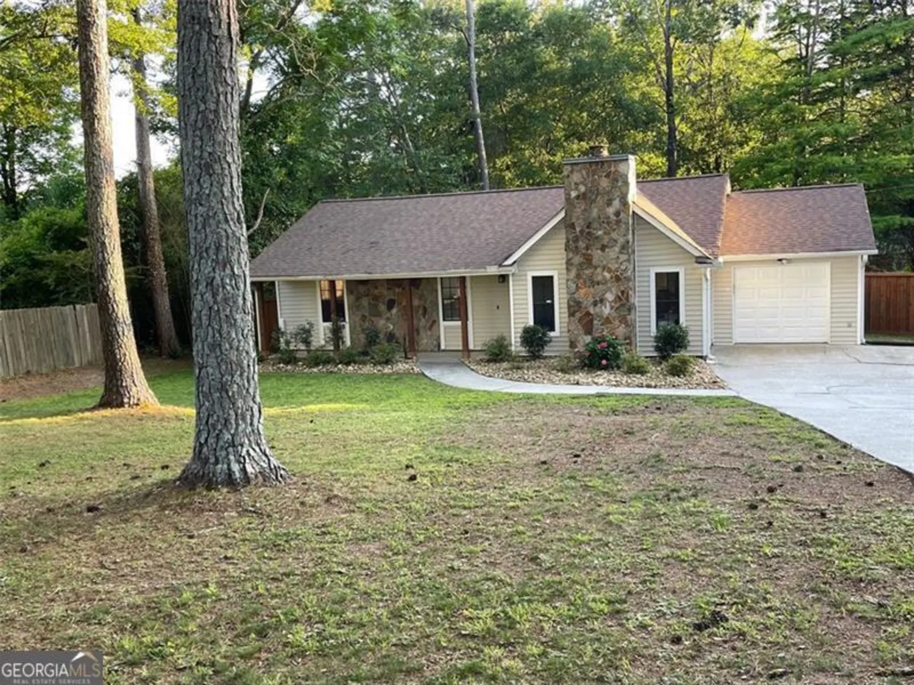2448 landington wayDuluth, GA 30096
2448 landington wayDuluth, GA 30096
Description
***Come and see this great property***Cute as a button this cozy ranch with spacious kitchen with breakfast area and lots of counter space***Nice open Living and Dining Room with sky light***3 Spacious bedrooms and 2 full bathrooms***Don't miss the huge covered screened porch, excellent for those family gatherings, Cook outs and or just plain relax with great view of the large in-ground swimming pool***Don't miss the attached one car garage and the detached 4 car garage, Ideal for those who have extra vehicles or just want to have a man's cave (YOUR CHOICE)***According to the previous owner the roof, HVAC, water heater where replaced in 2020**Pool's liner and pump where also replaced in the summer of 2020***DON'T MISS IT***
Property Details for 2448 Landington Way
- Subdivision ComplexBerkeley Manor
- Architectural StyleCountry/Rustic, Ranch
- ExteriorGarden
- Parking FeaturesAttached, Garage Door Opener, Detached, Garage, Kitchen Level
- Property AttachedYes
LISTING UPDATED:
- StatusClosed
- MLS #10040179
- Days on Site11
- Taxes$3,018 / year
- MLS TypeResidential
- Year Built1979
- Lot Size0.30 Acres
- CountryGwinnett
LISTING UPDATED:
- StatusClosed
- MLS #10040179
- Days on Site11
- Taxes$3,018 / year
- MLS TypeResidential
- Year Built1979
- Lot Size0.30 Acres
- CountryGwinnett
Building Information for 2448 Landington Way
- StoriesOne
- Year Built1979
- Lot Size0.3000 Acres
Payment Calculator
Term
Interest
Home Price
Down Payment
The Payment Calculator is for illustrative purposes only. Read More
Property Information for 2448 Landington Way
Summary
Location and General Information
- Community Features: None
- Directions: PLEASE USE GPS
- Coordinates: 33.957085,-84.16143
School Information
- Elementary School: Cb Chesney
- Middle School: Duluth
- High School: Duluth
Taxes and HOA Information
- Parcel Number: R6238 025
- Tax Year: 2021
- Association Fee Includes: None
Virtual Tour
Parking
- Open Parking: No
Interior and Exterior Features
Interior Features
- Cooling: Ceiling Fan(s), Central Air
- Heating: Central, Forced Air
- Appliances: Gas Water Heater, Dishwasher, Disposal
- Basement: Crawl Space
- Fireplace Features: Factory Built, Gas Starter
- Flooring: Carpet, Vinyl
- Interior Features: Other, Master On Main Level
- Levels/Stories: One
- Window Features: Double Pane Windows
- Kitchen Features: Breakfast Room
- Foundation: Block
- Main Bedrooms: 3
- Bathrooms Total Integer: 2
- Main Full Baths: 2
- Bathrooms Total Decimal: 2
Exterior Features
- Accessibility Features: Other
- Construction Materials: Wood Siding
- Fencing: Back Yard, Chain Link
- Patio And Porch Features: Deck, Screened
- Pool Features: In Ground
- Roof Type: Composition
- Security Features: Smoke Detector(s)
- Laundry Features: Common Area, Other
- Pool Private: No
- Other Structures: Outbuilding
Property
Utilities
- Sewer: Public Sewer
- Utilities: Cable Available, Electricity Available, Natural Gas Available, Phone Available, Sewer Available
- Water Source: Public
- Electric: 220 Volts
Property and Assessments
- Home Warranty: Yes
- Property Condition: Resale
Green Features
- Green Energy Efficient: Thermostat
Lot Information
- Above Grade Finished Area: 1321
- Common Walls: No Common Walls
- Lot Features: Private
Multi Family
- Number of Units To Be Built: Square Feet
Rental
Rent Information
- Land Lease: Yes
Public Records for 2448 Landington Way
Tax Record
- 2021$3,018.00 ($251.50 / month)
Home Facts
- Beds3
- Baths2
- Total Finished SqFt1,321 SqFt
- Above Grade Finished1,321 SqFt
- StoriesOne
- Lot Size0.3000 Acres
- StyleSingle Family Residence
- Year Built1979
- APNR6238 025
- CountyGwinnett
- Fireplaces1


