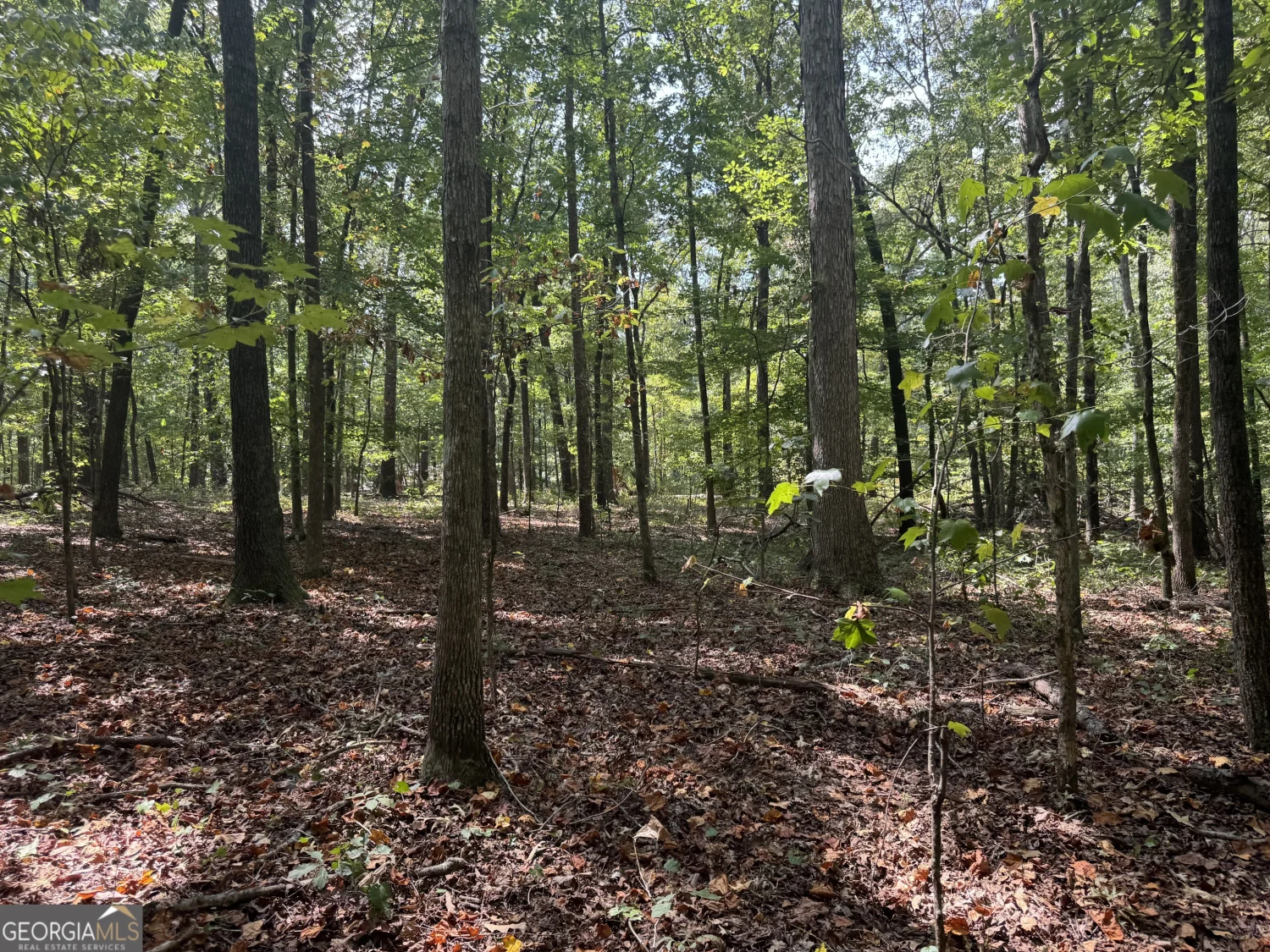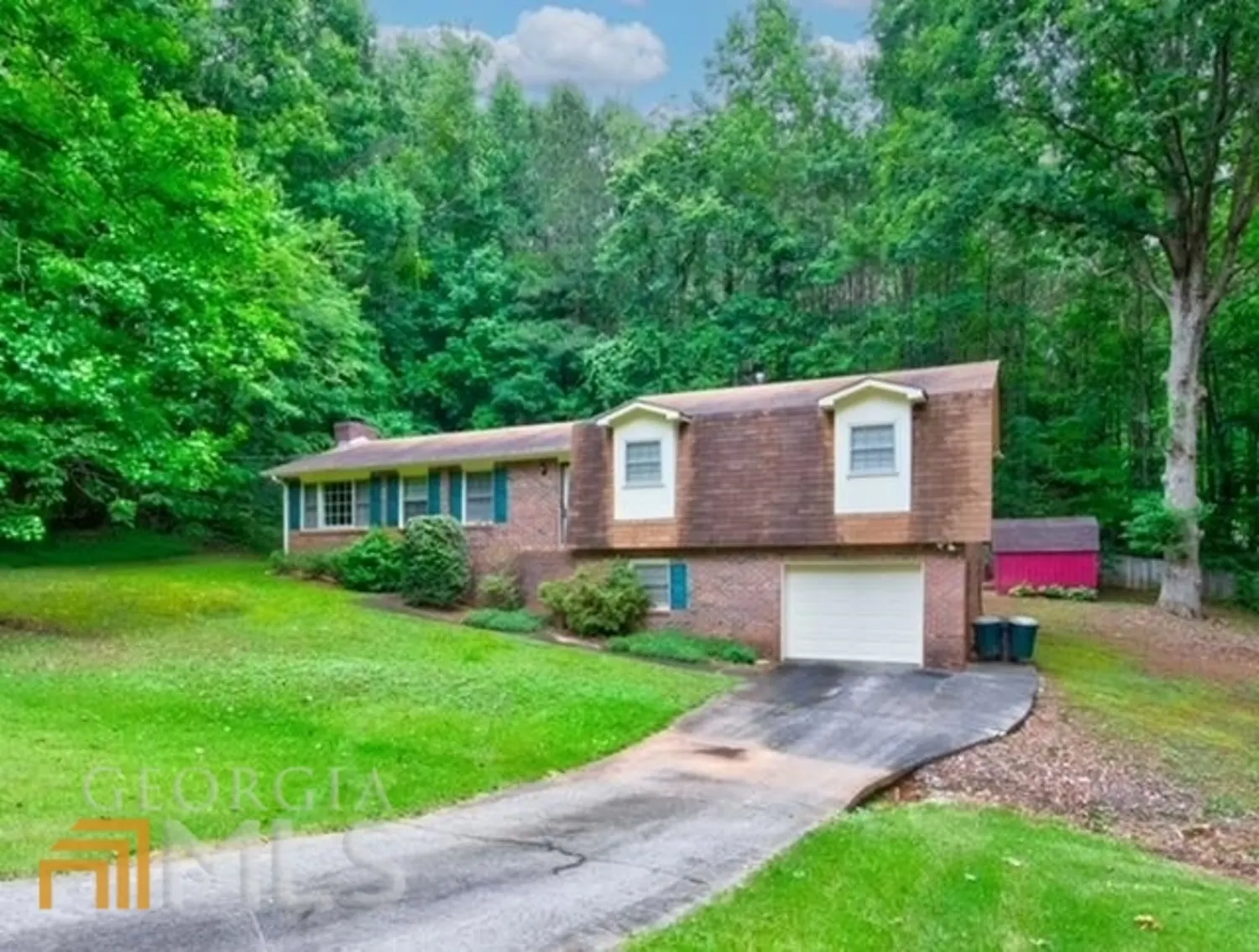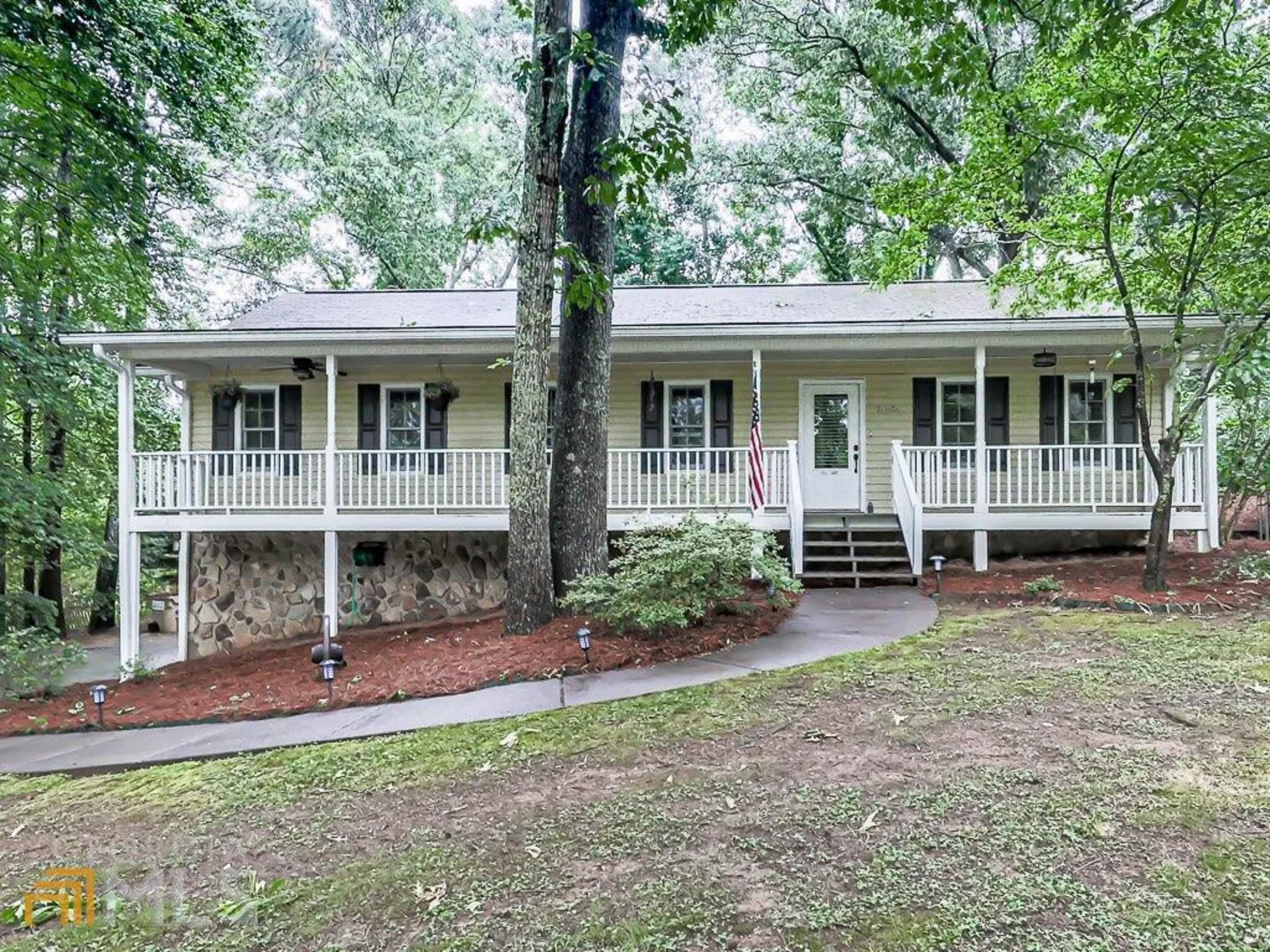3096 heatherbrook traceCanton, GA 30114
$335,000Price
3Beds
2Baths
21/2 Baths
1,496 Sq.Ft.$224 / Sq.Ft.
1,496Sq.Ft.
$224per Sq.Ft.
$335,000Price
3Beds
2Baths
21/2 Baths
1,496$223.93 / Sq.Ft.
3096 heatherbrook traceCanton, GA 30114
Description
Prime cul de sac location offers privacy and a huge backyard. Spacious master suite and secondary bedrooms. This home needs some TLC and it can be the charmer of Bridgemill!
Property Details for 3096 Heatherbrook Trace
- Subdivision ComplexBridgemill
- Architectural StyleTraditional
- Num Of Parking Spaces1
- Parking FeaturesGarage Door Opener, Garage, Kitchen Level
- Property AttachedYes
- Waterfront FeaturesNo Dock Or Boathouse
LISTING UPDATED:
- StatusClosed
- MLS #10049979
- Days on Site2
- Taxes$2,657 / year
- HOA Fees$185 / month
- MLS TypeResidential
- Year Built2001
- Lot Size0.26 Acres
- CountryCherokee
LISTING UPDATED:
- StatusClosed
- MLS #10049979
- Days on Site2
- Taxes$2,657 / year
- HOA Fees$185 / month
- MLS TypeResidential
- Year Built2001
- Lot Size0.26 Acres
- CountryCherokee
Building Information for 3096 Heatherbrook Trace
- StoriesTwo
- Year Built2001
- Lot Size0.2600 Acres
Payment Calculator
$2,020 per month30 year fixed, 7.00% Interest
Principal and Interest$1,783.01
Property Taxes$221.42
HOA Dues$15.42
Term
Interest
Home Price
Down Payment
The Payment Calculator is for illustrative purposes only. Read More
Property Information for 3096 Heatherbrook Trace
Summary
Location and General Information
- Community Features: Clubhouse, Golf, Park, Fitness Center, Pool
- Directions: Head NE on I 575 N Right 2 lanes to take exit 11 for Sixes Road Left fork, Aquatic Ctr and merge on S Rd Left on Ridge Rd Left on B Ferry Rd Right on S Bridge Rd Right on B Mill Ave Left on Heatherbrook Trce
- Coordinates: 34.17883,-84.57574
School Information
- Elementary School: Sixes
- Middle School: Freedom
- High School: Woodstock
Taxes and HOA Information
- Parcel Number: 15N02C 323
- Tax Year: 2021
- Association Fee Includes: Reserve Fund, Swimming, Tennis
- Tax Lot: X
Virtual Tour
Parking
- Open Parking: No
Interior and Exterior Features
Interior Features
- Cooling: Ceiling Fan(s), Central Air, Zoned
- Heating: Natural Gas, Central, Forced Air
- Appliances: Dishwasher, Disposal, Refrigerator
- Basement: None
- Fireplace Features: Factory Built
- Flooring: Carpet, Laminate
- Interior Features: Walk-In Closet(s), Roommate Plan
- Levels/Stories: Two
- Window Features: Double Pane Windows
- Kitchen Features: Breakfast Bar
- Foundation: Slab
- Total Half Baths: 2
- Bathrooms Total Integer: 4
- Bathrooms Total Decimal: 3
Exterior Features
- Construction Materials: Other
- Fencing: Fenced, Back Yard
- Roof Type: Other
- Laundry Features: Laundry Closet
- Pool Private: No
Property
Utilities
- Sewer: Public Sewer
- Utilities: Underground Utilities, Electricity Available, Natural Gas Available, Phone Available, Sewer Available, Water Available
- Water Source: Public
Property and Assessments
- Home Warranty: Yes
- Property Condition: Resale
Green Features
Lot Information
- Above Grade Finished Area: 1496
- Common Walls: No Common Walls
- Lot Features: Cul-De-Sac, Private
- Waterfront Footage: No Dock Or Boathouse
Multi Family
- Number of Units To Be Built: Square Feet
Rental
Rent Information
- Land Lease: Yes
Public Records for 3096 Heatherbrook Trace
Tax Record
- 2021$2,657.00 ($221.42 / month)
Home Facts
- Beds3
- Baths2
- Total Finished SqFt1,496 SqFt
- Above Grade Finished1,496 SqFt
- StoriesTwo
- Lot Size0.2600 Acres
- StyleSingle Family Residence
- Year Built2001
- APN15N02C 323
- CountyCherokee
- Fireplaces1









