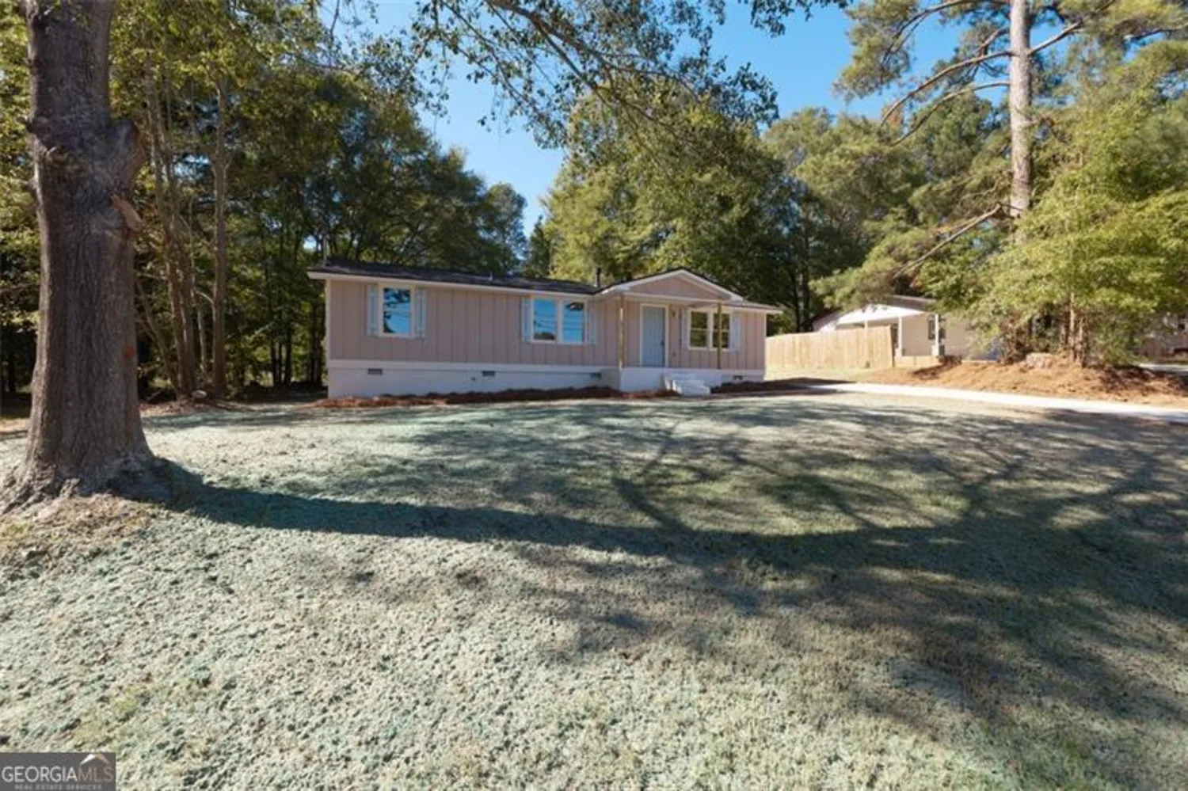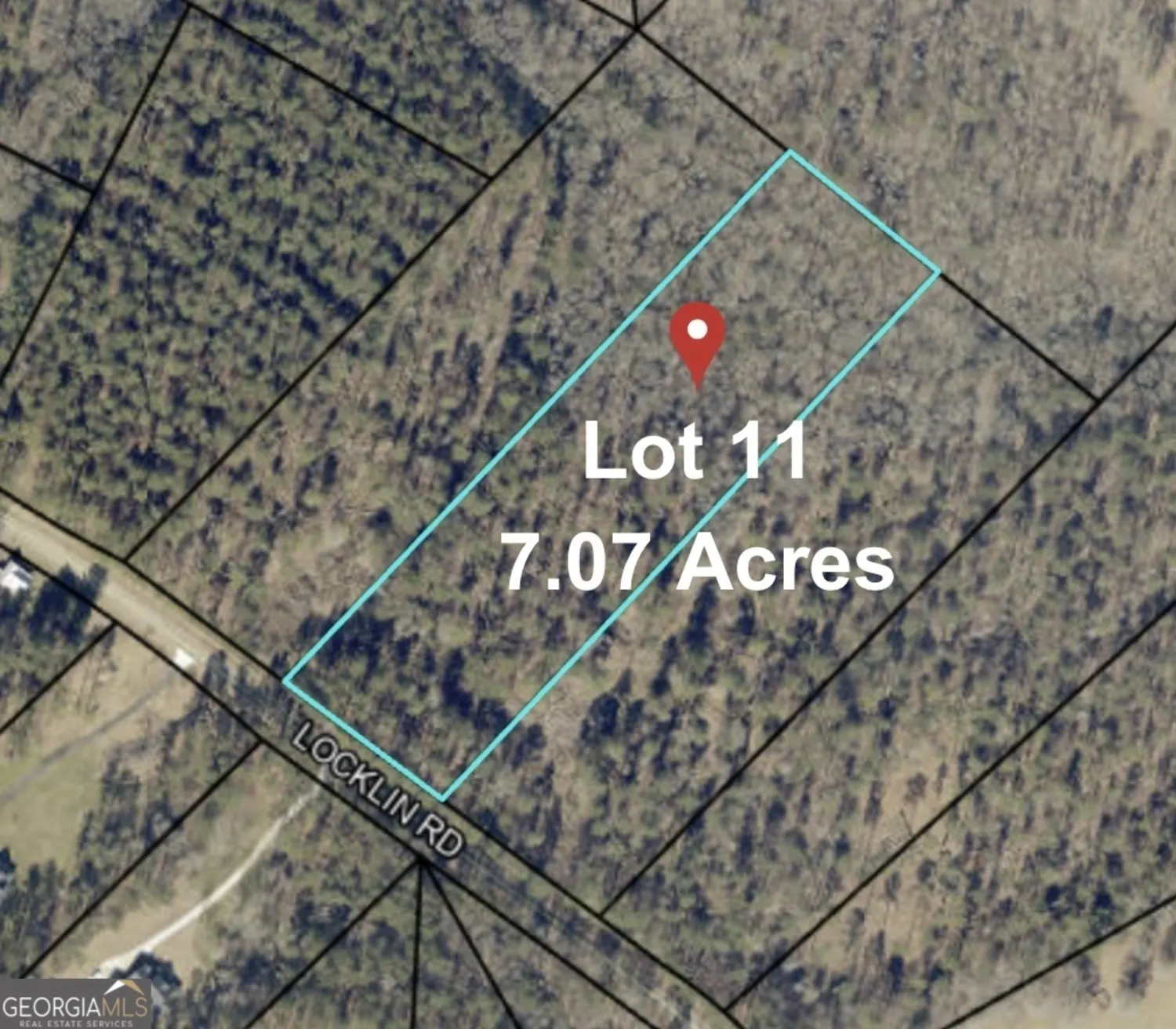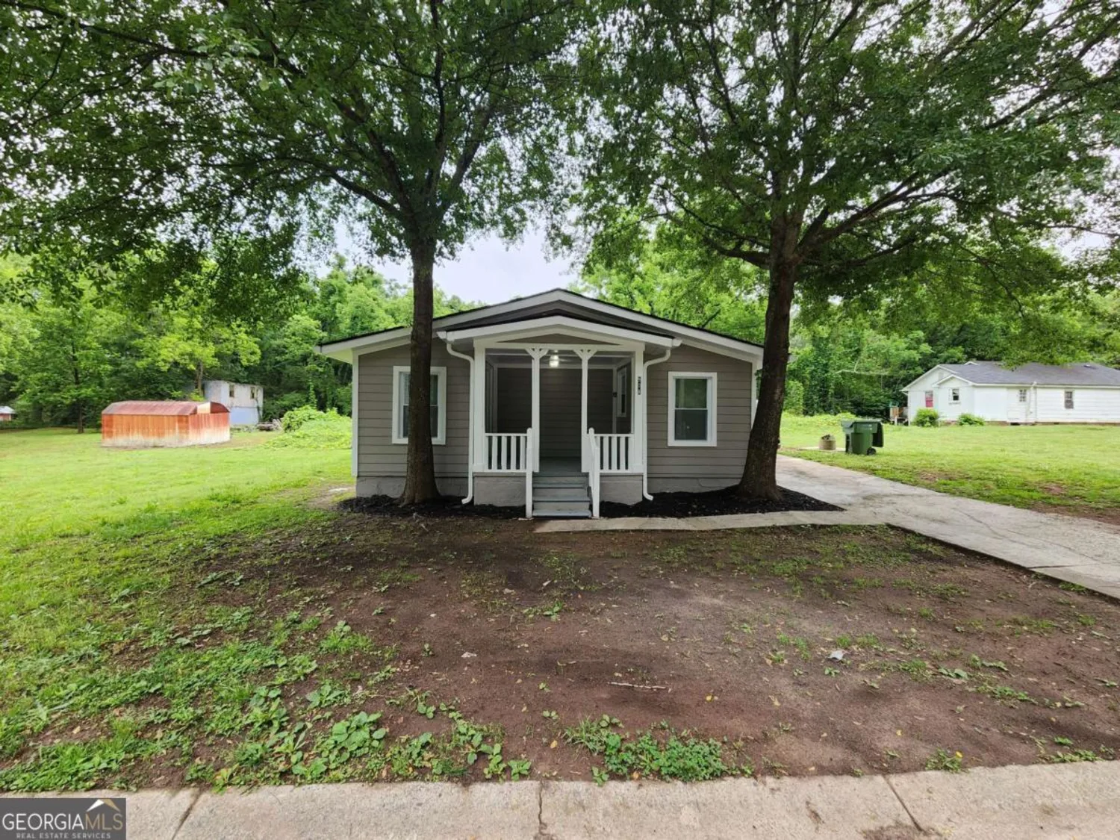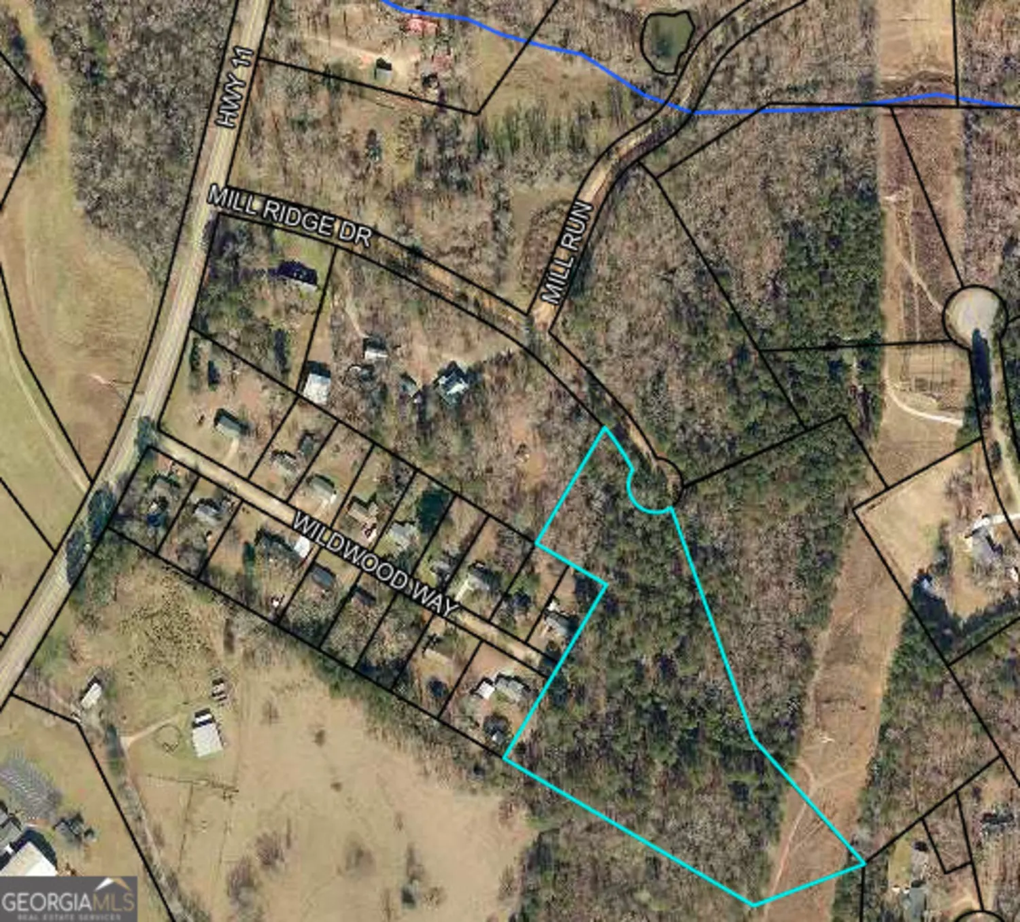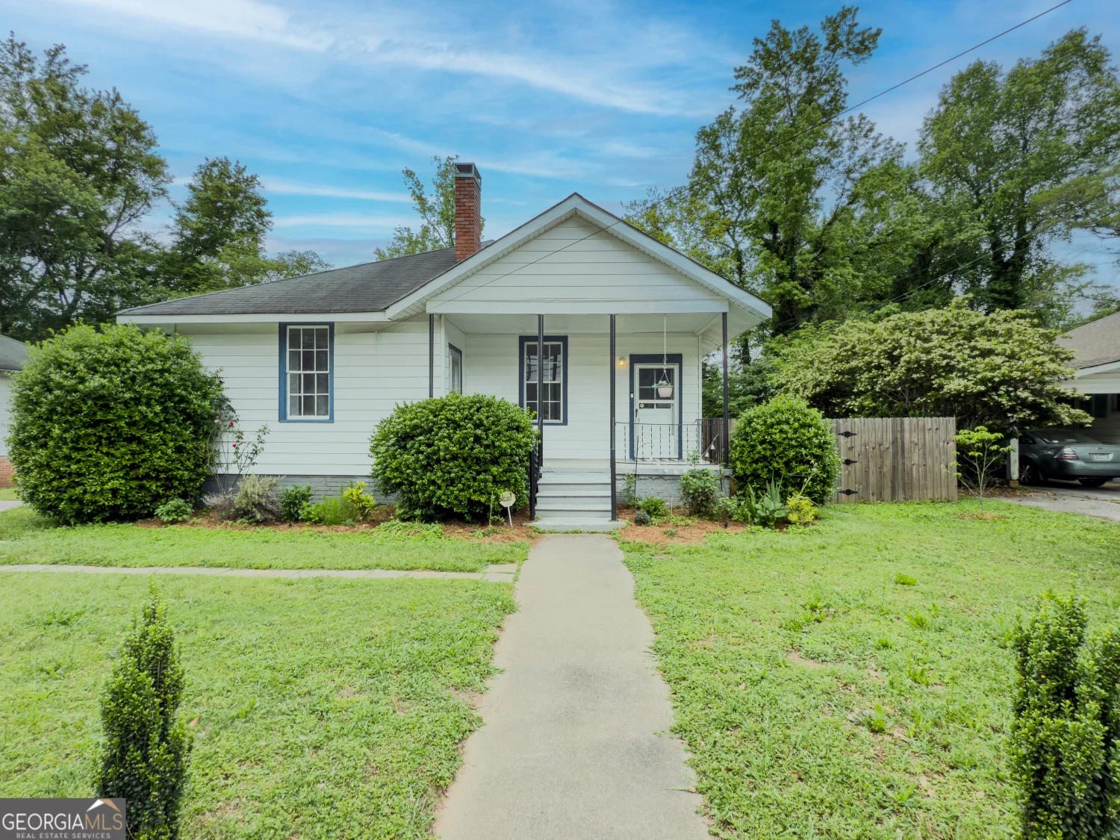124 4th streetMonroe, GA 30655
124 4th streetMonroe, GA 30655
Description
Newly renovated, turn-key Mill Cottage near historic downtown Monroe in the Walton Mill district. Built circa 1910 for the workers of Monroe's booming textile industry, Monroe's Mill District plays a crucial role in shaping downtown Monroe's future and the city's plans on the horizon for the area. Nothing left to do but move in and be within walking distance of the many wonderful restaurants, shops, parks, and more! Recently renovated throughout including new LVP floors, kitchen cabinets, quartz countertops, stainless steel appliances, bathroom vanity, subway tile, fans, freshly painted interior, and more! The deck overlooks a level, fenced backyard that has plenty of shade. There are also 2 outbuildings for all your storage needs and a space for a workshop!
Property Details for 124 4th Street
- Subdivision ComplexWalton Mills
- Architectural StyleBungalow/Cottage
- ExteriorOther
- Num Of Parking Spaces2
- Parking FeaturesCarport, Detached
- Property AttachedYes
- Waterfront FeaturesNo Dock Or Boathouse
LISTING UPDATED:
- StatusClosed
- MLS #10050280
- Days on Site20
- Taxes$905 / year
- MLS TypeResidential
- Year Built1910
- Lot Size0.21 Acres
- CountryWalton
LISTING UPDATED:
- StatusClosed
- MLS #10050280
- Days on Site20
- Taxes$905 / year
- MLS TypeResidential
- Year Built1910
- Lot Size0.21 Acres
- CountryWalton
Building Information for 124 4th Street
- StoriesOne
- Year Built1910
- Lot Size0.2100 Acres
Payment Calculator
Term
Interest
Home Price
Down Payment
The Payment Calculator is for illustrative purposes only. Read More
Property Information for 124 4th Street
Summary
Location and General Information
- Community Features: Street Lights, Walk To Schools, Near Shopping
- Directions: GPS
- Coordinates: 33.78297,-83.71067
School Information
- Elementary School: Atha Road
- Middle School: Youth Middle
- High School: Walnut Grove
Taxes and HOA Information
- Parcel Number: M0180076
- Tax Year: 2021
- Association Fee Includes: None
Virtual Tour
Parking
- Open Parking: No
Interior and Exterior Features
Interior Features
- Cooling: Ceiling Fan(s), Central Air
- Heating: Electric, Central, Forced Air
- Appliances: Gas Water Heater, Dishwasher, Microwave, Refrigerator
- Basement: Crawl Space
- Flooring: Laminate
- Interior Features: High Ceilings, Roommate Plan
- Levels/Stories: One
- Window Features: Double Pane Windows
- Main Bedrooms: 2
- Bathrooms Total Integer: 1
- Main Full Baths: 1
- Bathrooms Total Decimal: 1
Exterior Features
- Construction Materials: Vinyl Siding
- Fencing: Back Yard, Chain Link
- Patio And Porch Features: Deck
- Roof Type: Composition
- Laundry Features: In Kitchen
- Pool Private: No
- Other Structures: Other, Shed(s)
Property
Utilities
- Sewer: Public Sewer
- Utilities: Cable Available, Electricity Available, Natural Gas Available, Phone Available, Water Available
- Water Source: Public
- Electric: 220 Volts
Property and Assessments
- Home Warranty: Yes
- Property Condition: Resale
Green Features
Lot Information
- Above Grade Finished Area: 1092
- Common Walls: No Common Walls
- Lot Features: Level
- Waterfront Footage: No Dock Or Boathouse
Multi Family
- Number of Units To Be Built: Square Feet
Rental
Rent Information
- Land Lease: Yes
- Occupant Types: Vacant
Public Records for 124 4th Street
Tax Record
- 2021$905.00 ($75.42 / month)
Home Facts
- Beds2
- Baths1
- Total Finished SqFt1,092 SqFt
- Above Grade Finished1,092 SqFt
- StoriesOne
- Lot Size0.2100 Acres
- StyleSingle Family Residence
- Year Built1910
- APNM0180076
- CountyWalton
- Fireplaces1


