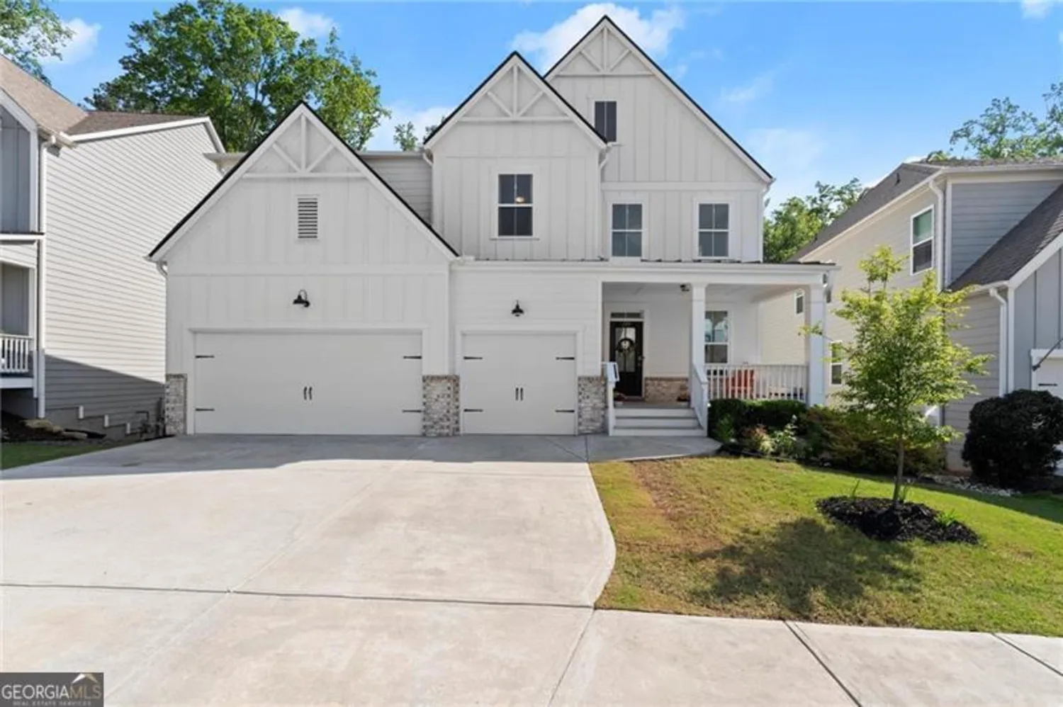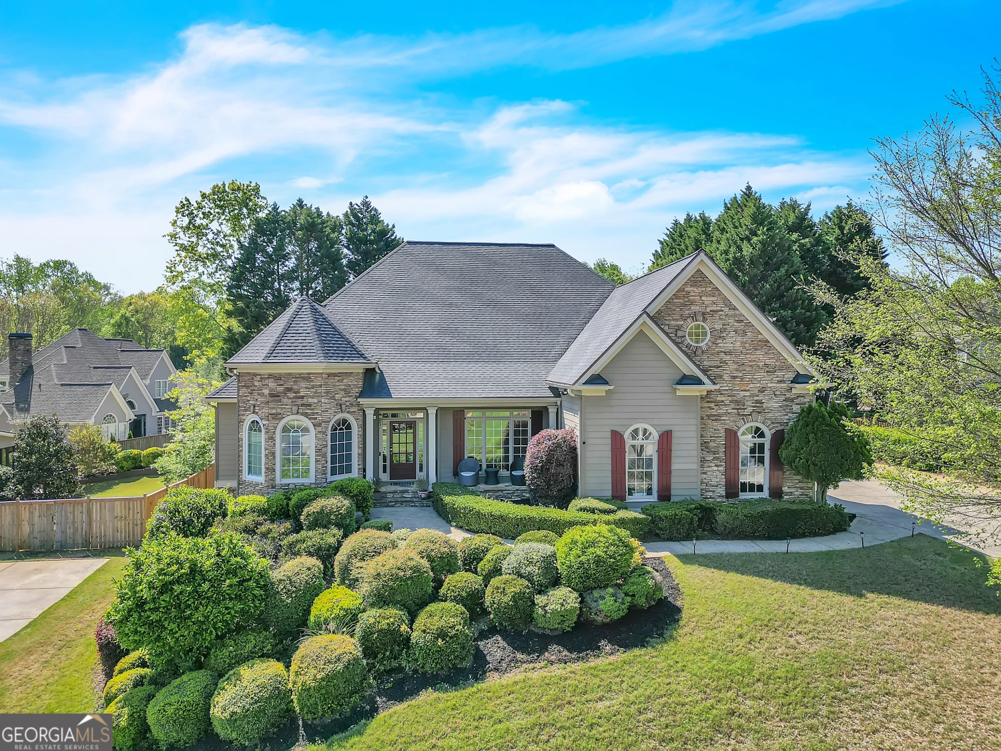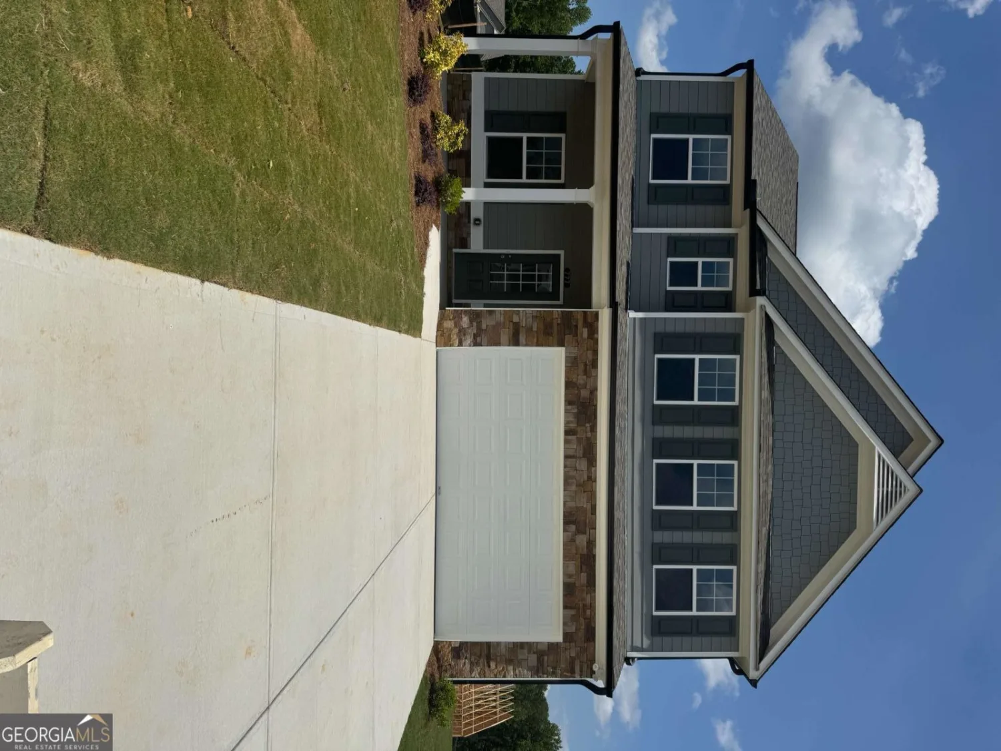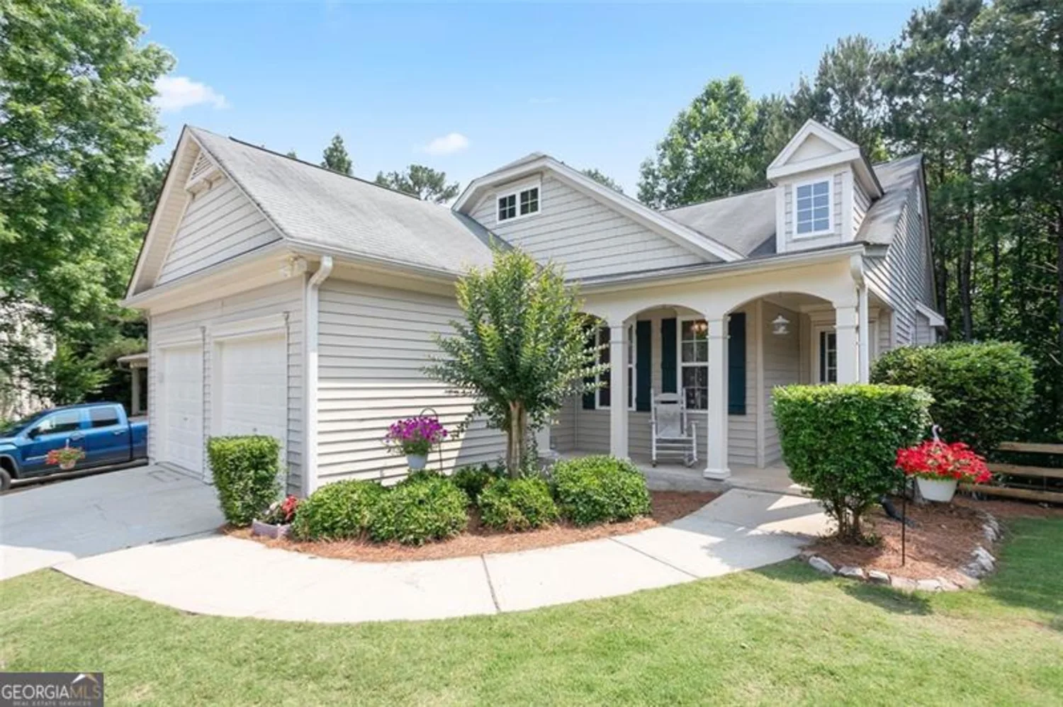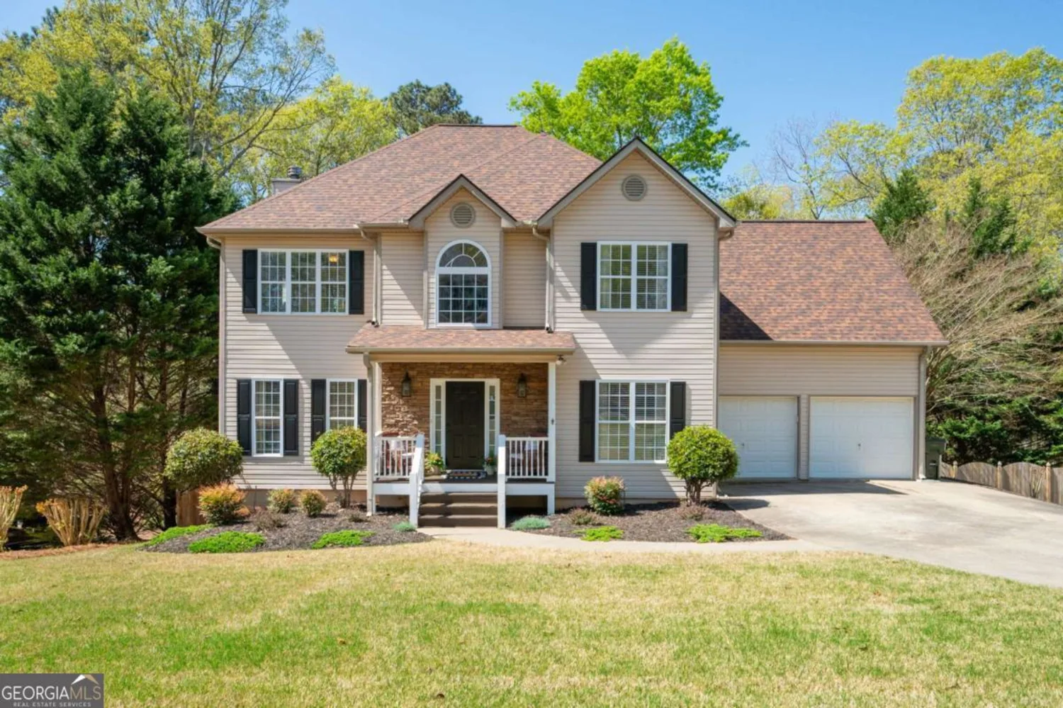212 aster courtCanton, GA 30114
212 aster courtCanton, GA 30114
Description
The popular Jasper floorplan on a partially finished basement. This home is on a very popular street know for it's friendly neighbors. This house has lots of extras including, white cabinets, a stone fireplace, large dining room with bay window, living room with French doors and lots of other extras.
Property Details for 212 Aster Court
- Subdivision ComplexSoleil at Laurek Canyon
- Architectural StyleBrick Front, Craftsman
- ExteriorBalcony
- Parking FeaturesAttached, Garage
- Property AttachedYes
LISTING UPDATED:
- StatusClosed
- MLS #10051035
- Days on Site3
- Taxes$1,076 / year
- HOA Fees$1,070 / month
- MLS TypeResidential
- Year Built2013
- Lot Size0.20 Acres
- CountryCherokee
LISTING UPDATED:
- StatusClosed
- MLS #10051035
- Days on Site3
- Taxes$1,076 / year
- HOA Fees$1,070 / month
- MLS TypeResidential
- Year Built2013
- Lot Size0.20 Acres
- CountryCherokee
Building Information for 212 Aster Court
- StoriesTwo
- Year Built2013
- Lot Size0.2000 Acres
Payment Calculator
Term
Interest
Home Price
Down Payment
The Payment Calculator is for illustrative purposes only. Read More
Property Information for 212 Aster Court
Summary
Location and General Information
- Community Features: Clubhouse, Retirement Community, Sidewalks, Tennis Court(s)
- Directions: Take 575 north to exit 20 Riverstone Parkway. Turn left and take the fifth right onto Reinhardt College Parkway. Rt on 140 for 1.5 miles. Left onto Laurel Canyon Parkway. Follow signs to Soleil
- Coordinates: 34.26236,-84.51775
School Information
- Elementary School: R M Moore
- Middle School: Teasley
- High School: Cherokee
Taxes and HOA Information
- Parcel Number: 14N10A 074
- Tax Year: 2021
- Association Fee Includes: Other
- Tax Lot: 264
Virtual Tour
Parking
- Open Parking: No
Interior and Exterior Features
Interior Features
- Cooling: Ceiling Fan(s), Central Air
- Heating: Natural Gas, Central
- Appliances: Gas Water Heater, Dryer, Dishwasher, Disposal, Microwave, Refrigerator
- Basement: Daylight, Exterior Entry, Full
- Fireplace Features: Living Room, Gas Starter, Gas Log
- Flooring: Hardwood, Tile, Carpet, Vinyl
- Interior Features: Double Vanity, Master On Main Level
- Levels/Stories: Two
- Window Features: Double Pane Windows, Bay Window(s)
- Kitchen Features: Breakfast Bar, Breakfast Room, Solid Surface Counters, Walk-in Pantry
- Main Bedrooms: 2
- Bathrooms Total Integer: 3
- Main Full Baths: 2
- Bathrooms Total Decimal: 3
Exterior Features
- Accessibility Features: Accessible Doors, Accessible Entrance
- Construction Materials: Other
- Fencing: Back Yard
- Patio And Porch Features: Deck
- Roof Type: Composition
- Security Features: Security System, Carbon Monoxide Detector(s), Smoke Detector(s)
- Laundry Features: Other
- Pool Private: No
Property
Utilities
- Sewer: Public Sewer
- Utilities: Underground Utilities, Cable Available, Electricity Available, High Speed Internet, Natural Gas Available, Sewer Available, Water Available
- Water Source: Public
- Electric: 220 Volts
Property and Assessments
- Home Warranty: Yes
- Property Condition: Resale
Green Features
- Green Energy Efficient: Thermostat
Lot Information
- Above Grade Finished Area: 2109
- Common Walls: No Common Walls
- Lot Features: Other
Multi Family
- Number of Units To Be Built: Square Feet
Rental
Rent Information
- Land Lease: Yes
Public Records for 212 Aster Court
Tax Record
- 2021$1,076.00 ($89.67 / month)
Home Facts
- Beds2
- Baths3
- Total Finished SqFt2,109 SqFt
- Above Grade Finished2,109 SqFt
- StoriesTwo
- Lot Size0.2000 Acres
- StyleSingle Family Residence
- Year Built2013
- APN14N10A 074
- CountyCherokee
- Fireplaces1


