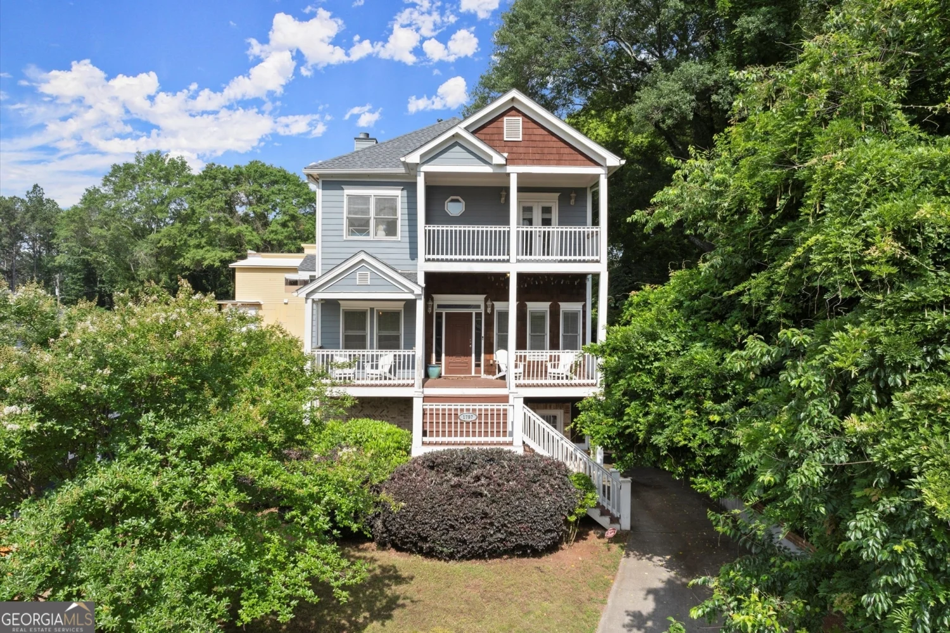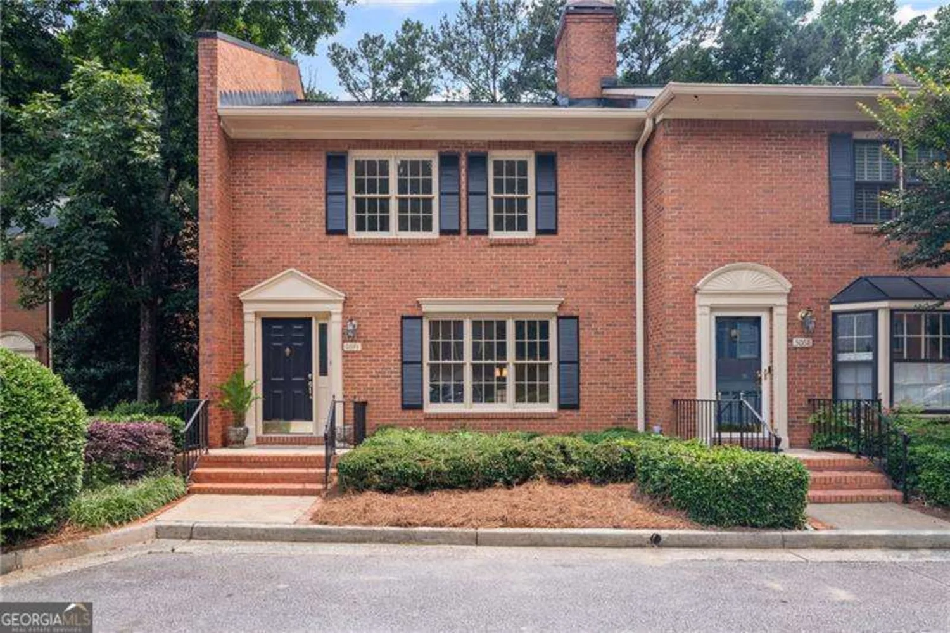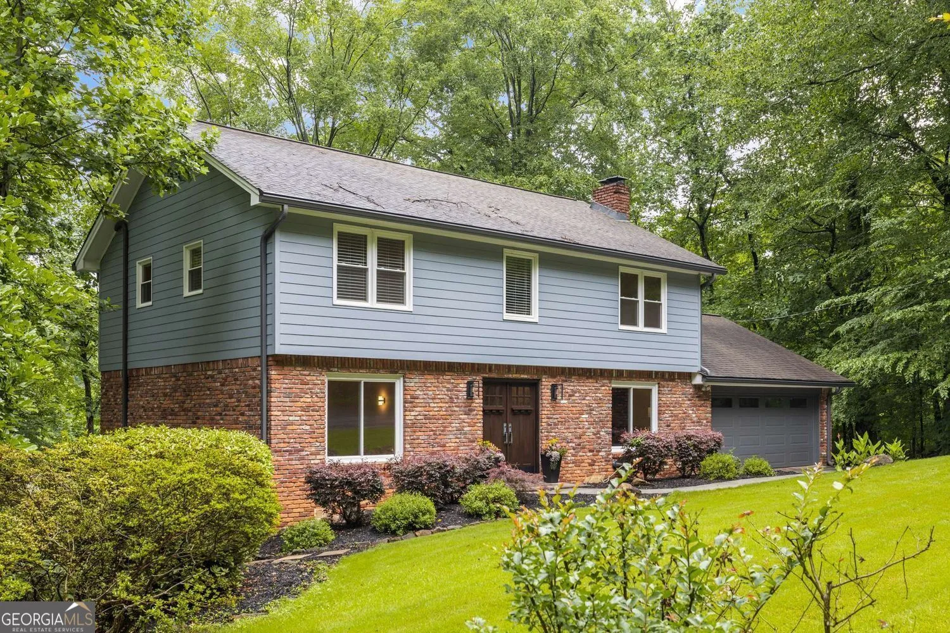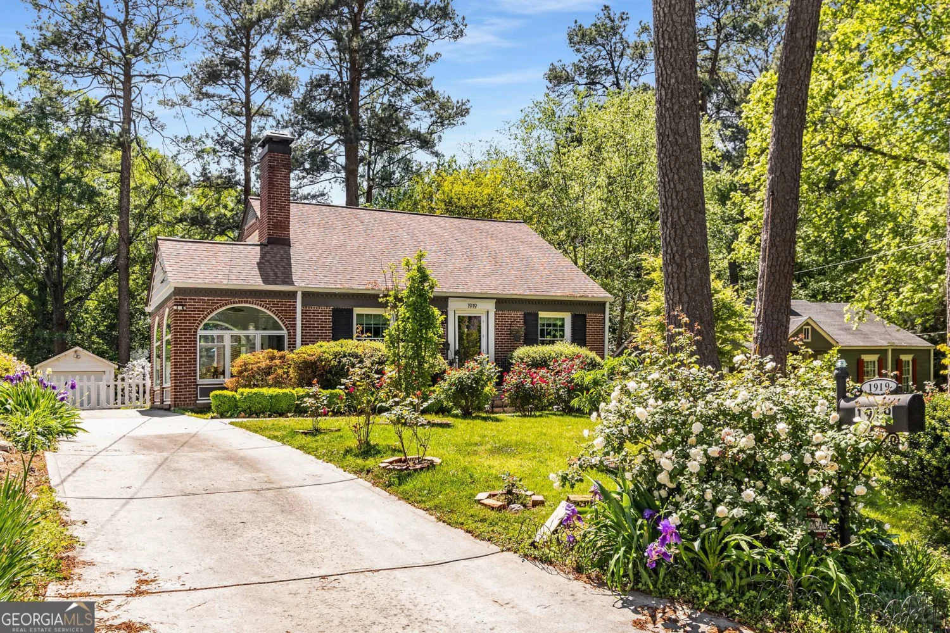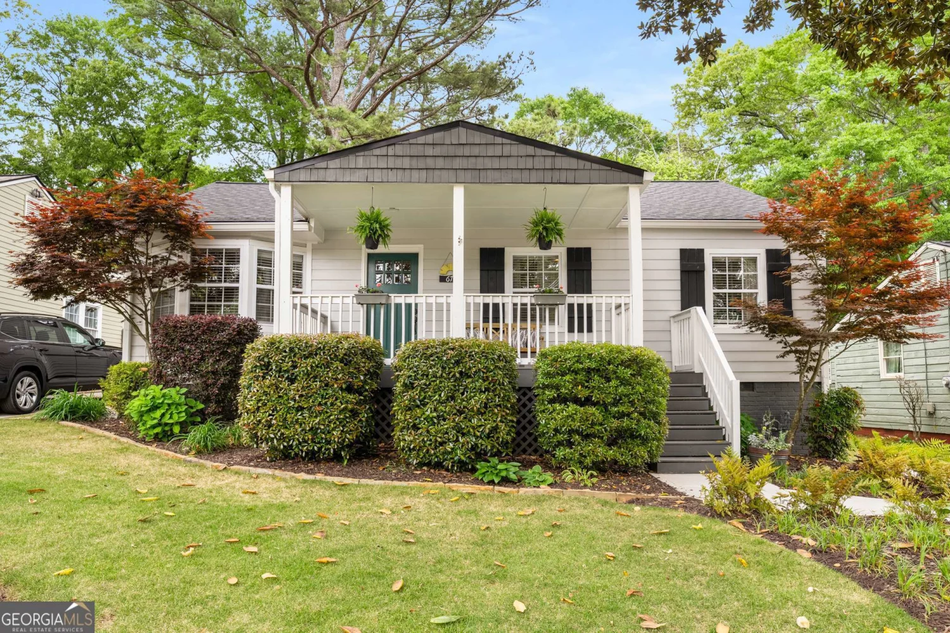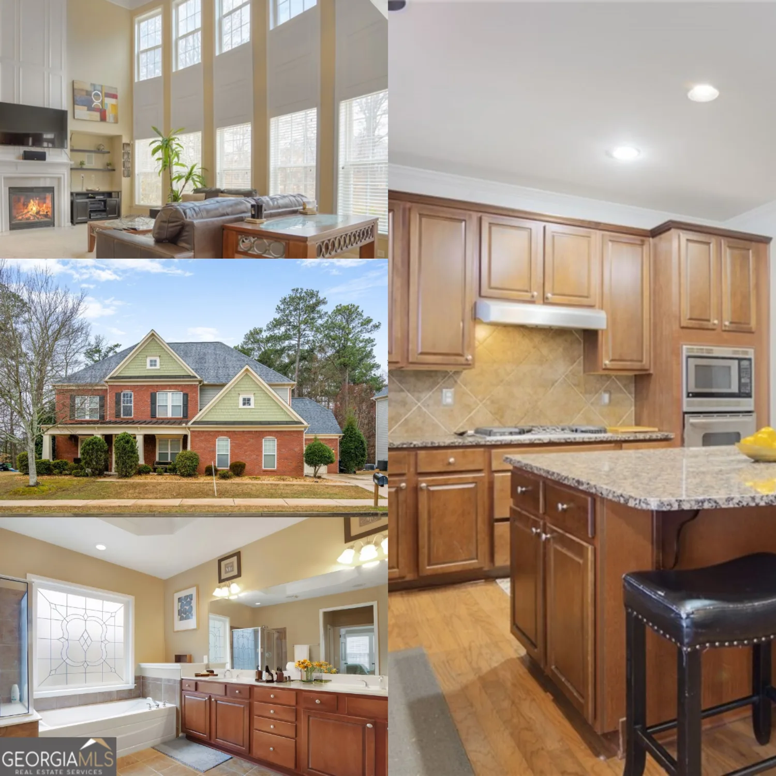1058 burton drive neAtlanta, GA 30329
1058 burton drive neAtlanta, GA 30329
Description
Come see this Mid Century Modern gem incredibly close to Emory and CDC... it features soaring ceilings in the great room, a fantastic renovated kitchen with a giant island, renovated bathrooms, hardwoods throughout, and a fabulous deck for entertaining or relaxing that overlooks a private wooded area. The screened section of the deck is a true outdoor living room. The unfinished basement is currently used as a workout area and has a large finished storage closet. Open Sunday 2-4.
Property Details for 1058 Burton Drive NE
- Subdivision ComplexBiltmore Estates
- Architectural StyleBrick/Frame, A-Frame, Ranch
- Parking FeaturesCarport
- Property AttachedYes
LISTING UPDATED:
- StatusClosed
- MLS #10052387
- Days on Site54
- Taxes$5,015 / year
- MLS TypeResidential
- Year Built1956
- Lot Size0.40 Acres
- CountryDeKalb
LISTING UPDATED:
- StatusClosed
- MLS #10052387
- Days on Site54
- Taxes$5,015 / year
- MLS TypeResidential
- Year Built1956
- Lot Size0.40 Acres
- CountryDeKalb
Building Information for 1058 Burton Drive NE
- StoriesOne and One Half
- Year Built1956
- Lot Size0.4000 Acres
Payment Calculator
Term
Interest
Home Price
Down Payment
The Payment Calculator is for illustrative purposes only. Read More
Property Information for 1058 Burton Drive NE
Summary
Location and General Information
- Community Features: None
- Directions: From I-85, take exit 89 N Druid Hills Rd NE. Turn RIGHT onto Briarcliff Rd NE, turn LEFT onto Stephens Dr NE, turn RIGHT onto Burton Dr NE, home will be on the RIGHT.
- Coordinates: 33.80959,-84.33225
School Information
- Elementary School: Briar Vista
- Middle School: Druid Hills
- High School: Druid Hills
Taxes and HOA Information
- Parcel Number: 18 106 10 007
- Tax Year: 2021
- Association Fee Includes: None
- Tax Lot: 11
Virtual Tour
Parking
- Open Parking: No
Interior and Exterior Features
Interior Features
- Cooling: Ceiling Fan(s), Central Air
- Heating: Central
- Appliances: Dryer, Washer, Dishwasher, Disposal, Microwave
- Basement: Dirt Floor
- Flooring: Hardwood
- Interior Features: High Ceilings, Master On Main Level
- Levels/Stories: One and One Half
- Kitchen Features: Breakfast Area, Breakfast Bar, Solid Surface Counters
- Foundation: Slab
- Main Bedrooms: 3
- Bathrooms Total Integer: 2
- Main Full Baths: 2
- Bathrooms Total Decimal: 2
Exterior Features
- Construction Materials: Other, Brick
- Patio And Porch Features: Deck, Porch, Screened
- Roof Type: Composition
- Security Features: Smoke Detector(s)
- Laundry Features: In Hall
- Pool Private: No
Property
Utilities
- Sewer: Public Sewer
- Utilities: Cable Available, Electricity Available, Natural Gas Available, Sewer Available, Water Available
- Water Source: Public
- Electric: 220 Volts
Property and Assessments
- Home Warranty: Yes
- Property Condition: Resale
Green Features
- Green Energy Efficient: Insulation, Thermostat
Lot Information
- Above Grade Finished Area: 1526
- Common Walls: No Common Walls
- Lot Features: None
Multi Family
- Number of Units To Be Built: Square Feet
Rental
Rent Information
- Land Lease: Yes
Public Records for 1058 Burton Drive NE
Tax Record
- 2021$5,015.00 ($417.92 / month)
Home Facts
- Beds3
- Baths2
- Total Finished SqFt1,526 SqFt
- Above Grade Finished1,526 SqFt
- StoriesOne and One Half
- Lot Size0.4000 Acres
- StyleSingle Family Residence
- Year Built1956
- APN18 106 10 007
- CountyDeKalb


