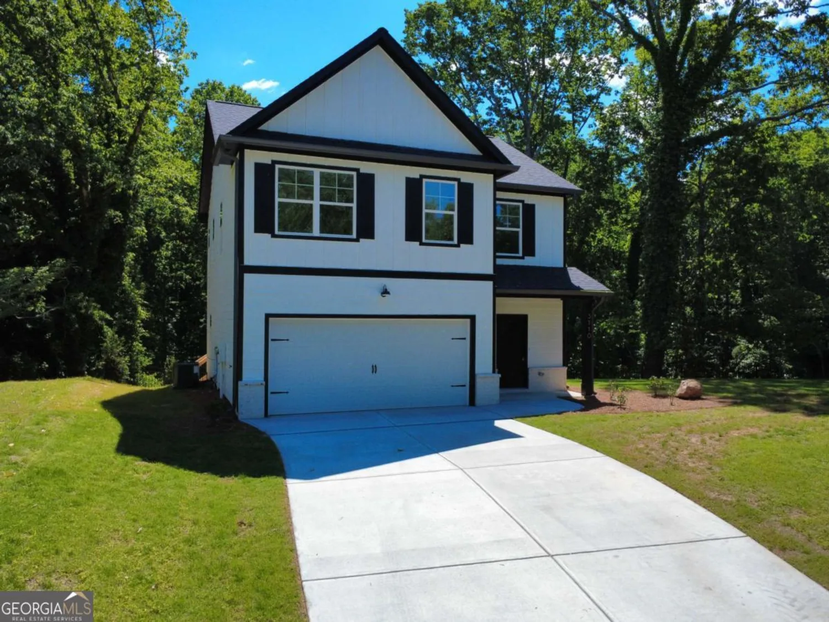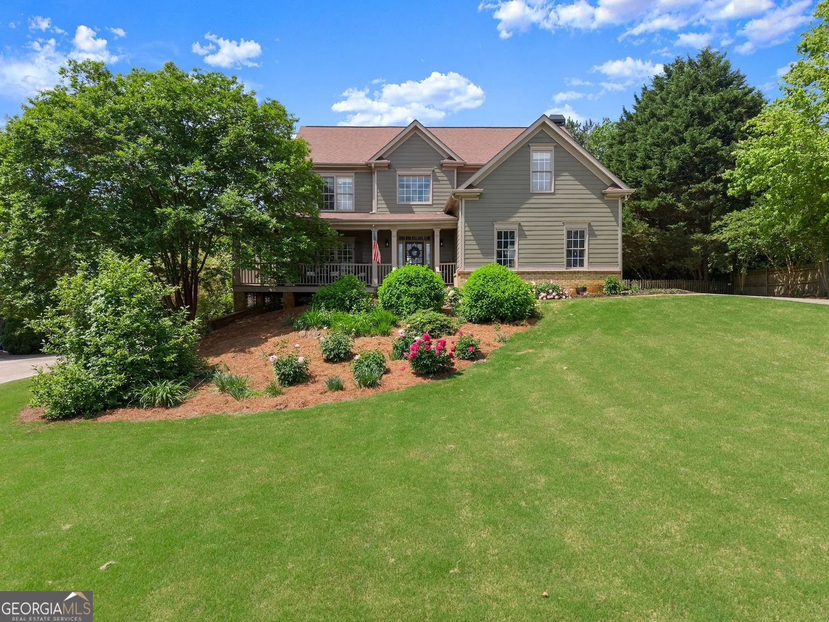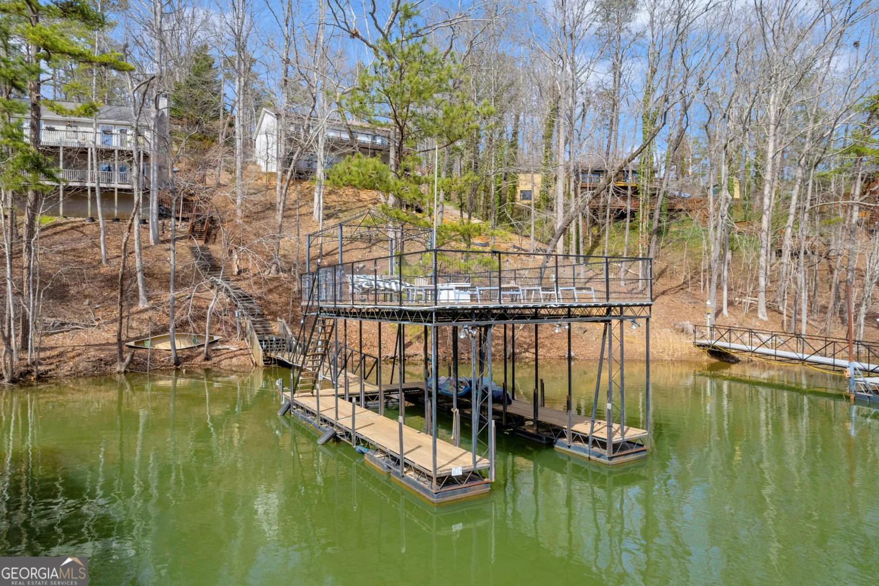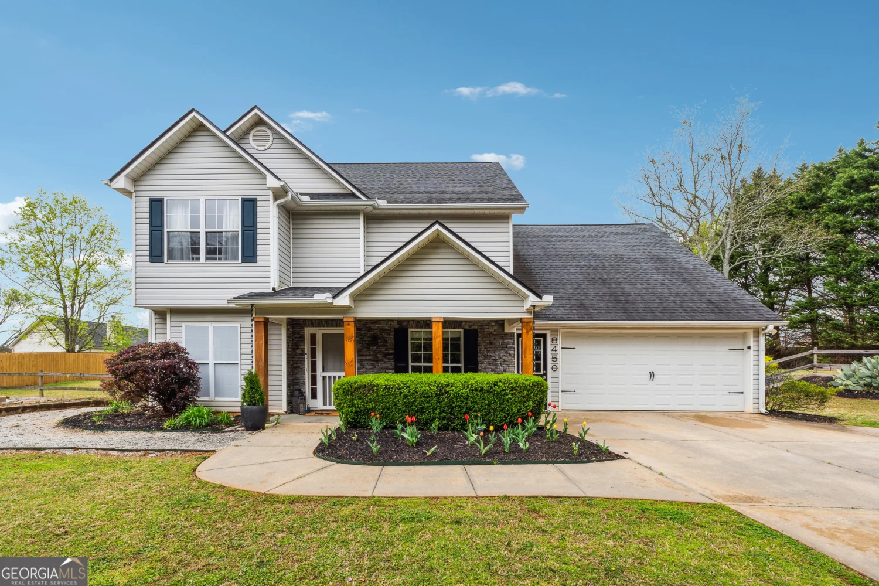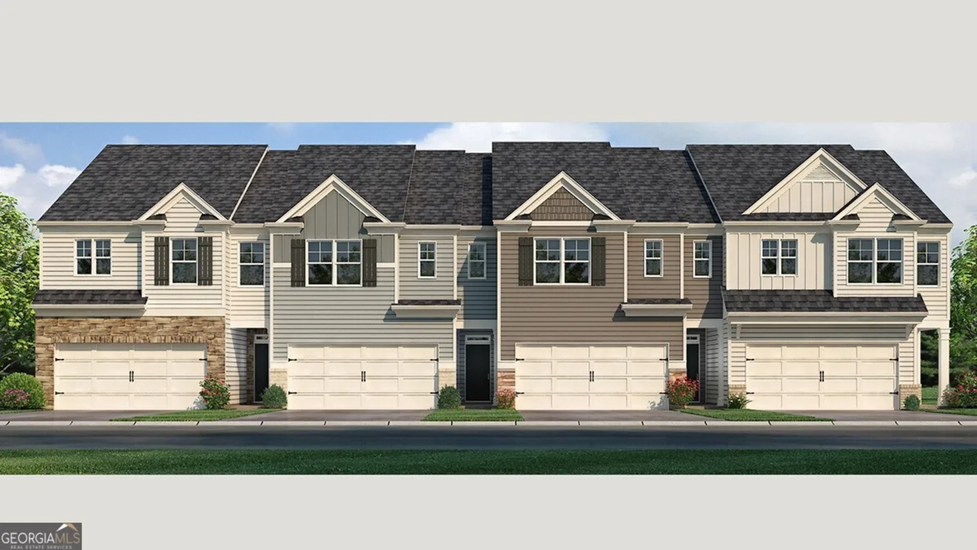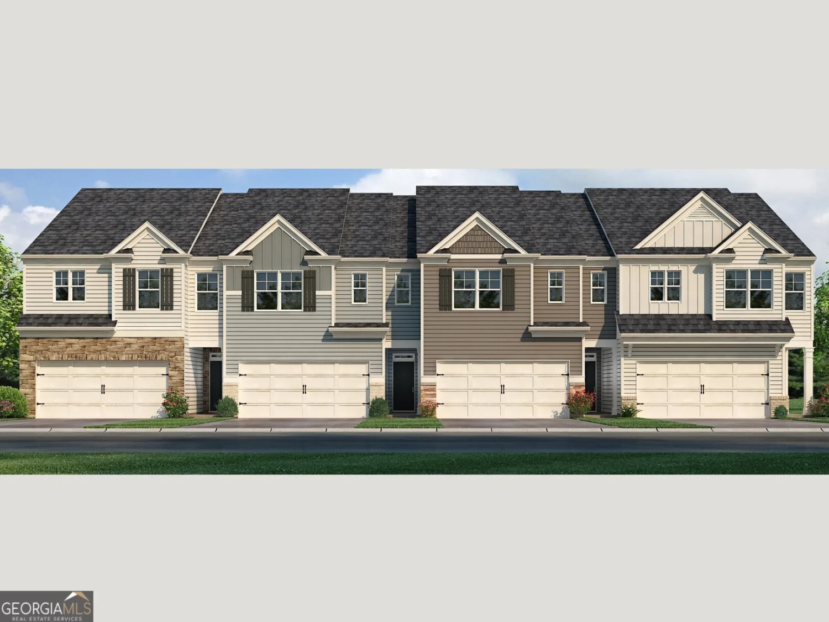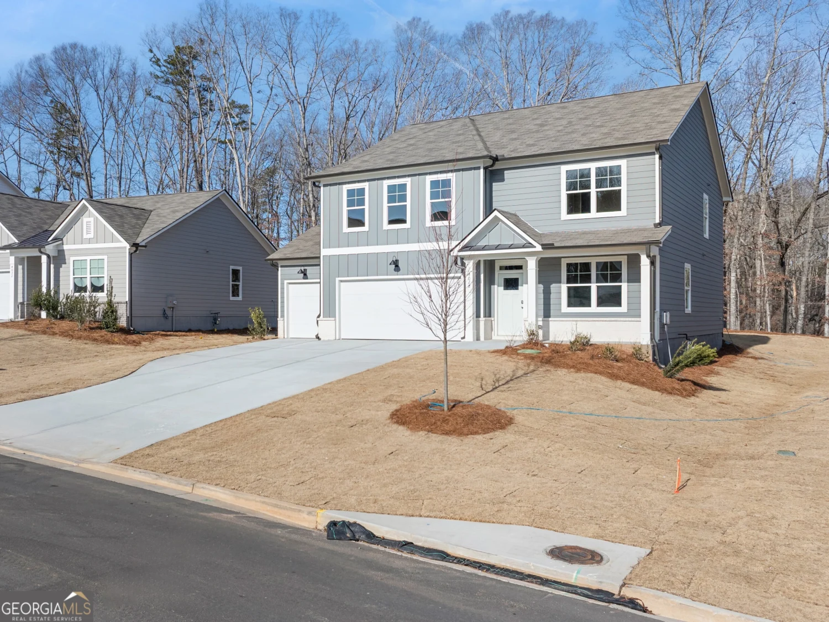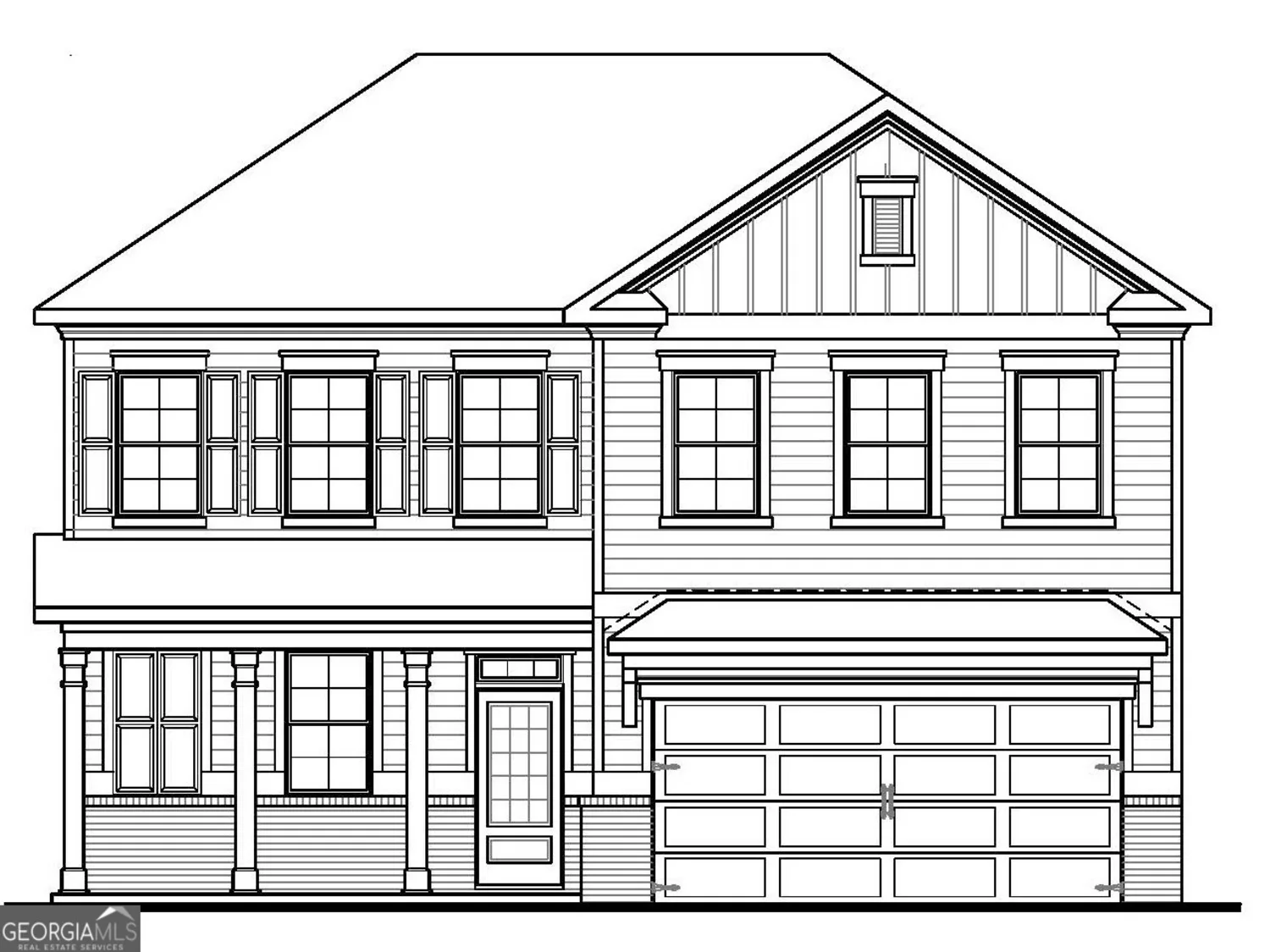4494 silver oak drive sw 50aGainesville, GA 30504
4494 silver oak drive sw 50aGainesville, GA 30504
Description
Cambridge This home offers 4 bedrooms and 3 bathrooms with a loft area upstairs and a guest suite on the main level. The entry foyer opens to a formal dining room and a study. The Great Room opens to Breakfast and Kitchen. The Kitchen has a center island with bar stool seating and a walk-in pantry. The Mud Room is located off of the garage. Upstairs has a Loft area, Primary Suite, Hall bath, and Laundry room. Sample Images - Under Construction.
Property Details for 4494 Silver Oak Drive SW 50A
- Subdivision ComplexMundy Mill
- Architectural StyleBrick Front, Craftsman, Traditional
- ExteriorOther
- Num Of Parking Spaces2
- Parking FeaturesGarage
- Property AttachedYes
- Waterfront FeaturesNo Dock Or Boathouse
LISTING UPDATED:
- StatusClosed
- MLS #10055755
- Days on Site329
- Taxes$10 / year
- HOA Fees$600 / month
- MLS TypeResidential
- Year Built2022
- Lot Size0.18 Acres
- CountryHall
LISTING UPDATED:
- StatusClosed
- MLS #10055755
- Days on Site329
- Taxes$10 / year
- HOA Fees$600 / month
- MLS TypeResidential
- Year Built2022
- Lot Size0.18 Acres
- CountryHall
Building Information for 4494 Silver Oak Drive SW 50A
- StoriesTwo
- Year Built2022
- Lot Size0.1800 Acres
Payment Calculator
Term
Interest
Home Price
Down Payment
The Payment Calculator is for illustrative purposes only. Read More
Property Information for 4494 Silver Oak Drive SW 50A
Summary
Location and General Information
- Community Features: Clubhouse, Playground, Pool, Street Lights, Tennis Court(s)
- Directions: 985-N to Exit 16, Turn left onto Hwy 53/Mundy Mill Rd. Continue to right onto Millside Parkway, then turn left onto Black Oak Drive, the model is on your left.
- Coordinates: 34.254902,-83.867929
School Information
- Elementary School: Mundy Mill
- Middle School: Gainesville
- High School: Gainesville
Taxes and HOA Information
- Parcel Number: 0.0
- Tax Year: 2022
- Association Fee Includes: Management Fee, Swimming, Tennis
- Tax Lot: 50
Virtual Tour
Parking
- Open Parking: No
Interior and Exterior Features
Interior Features
- Cooling: Central Air, Heat Pump
- Heating: Electric, Central, Heat Pump
- Appliances: Dishwasher, Disposal, Microwave
- Basement: None
- Fireplace Features: Factory Built
- Flooring: Carpet, Other
- Interior Features: Tray Ceiling(s), High Ceilings, Walk-In Closet(s)
- Levels/Stories: Two
- Window Features: Double Pane Windows
- Kitchen Features: Breakfast Area, Breakfast Room, Kitchen Island, Walk-in Pantry
- Foundation: Slab
- Main Bedrooms: 1
- Bathrooms Total Integer: 3
- Main Full Baths: 1
- Bathrooms Total Decimal: 3
Exterior Features
- Construction Materials: Concrete
- Patio And Porch Features: Deck
- Roof Type: Composition
- Laundry Features: Upper Level
- Pool Private: No
Property
Utilities
- Sewer: Public Sewer
- Utilities: None
- Water Source: Public
Property and Assessments
- Home Warranty: Yes
- Property Condition: New Construction
Green Features
Lot Information
- Above Grade Finished Area: 3020
- Common Walls: No Common Walls
- Lot Features: Level
- Waterfront Footage: No Dock Or Boathouse
Multi Family
- # Of Units In Community: 50A
- Number of Units To Be Built: Square Feet
Rental
Rent Information
- Land Lease: Yes
Public Records for 4494 Silver Oak Drive SW 50A
Tax Record
- 2022$10.00 ($0.83 / month)
Home Facts
- Beds4
- Baths3
- Total Finished SqFt3,020 SqFt
- Above Grade Finished3,020 SqFt
- StoriesTwo
- Lot Size0.1800 Acres
- StyleSingle Family Residence
- Year Built2022
- APN0.0
- CountyHall
- Fireplaces1


