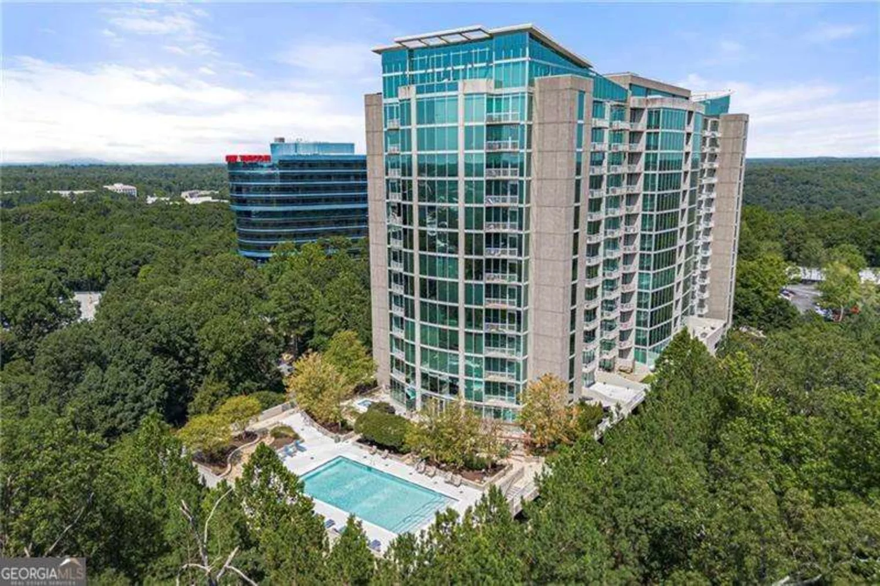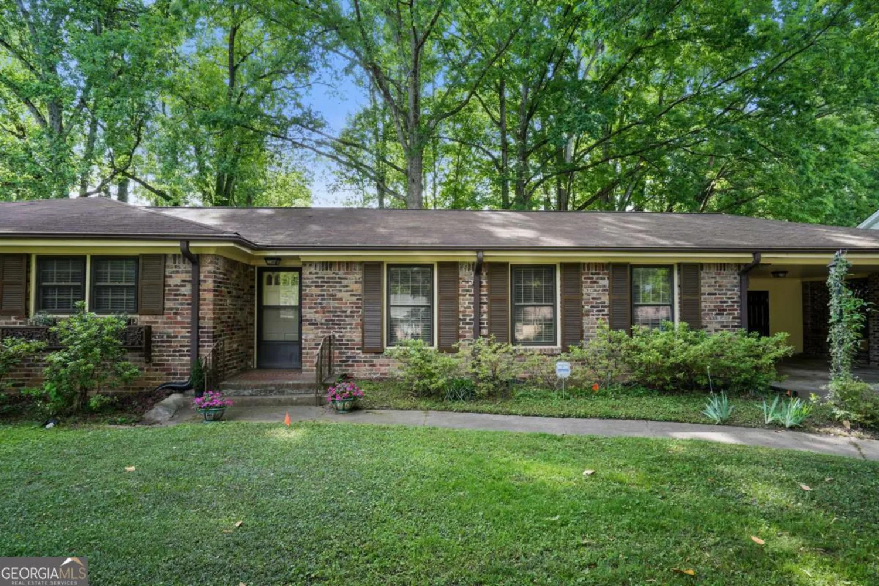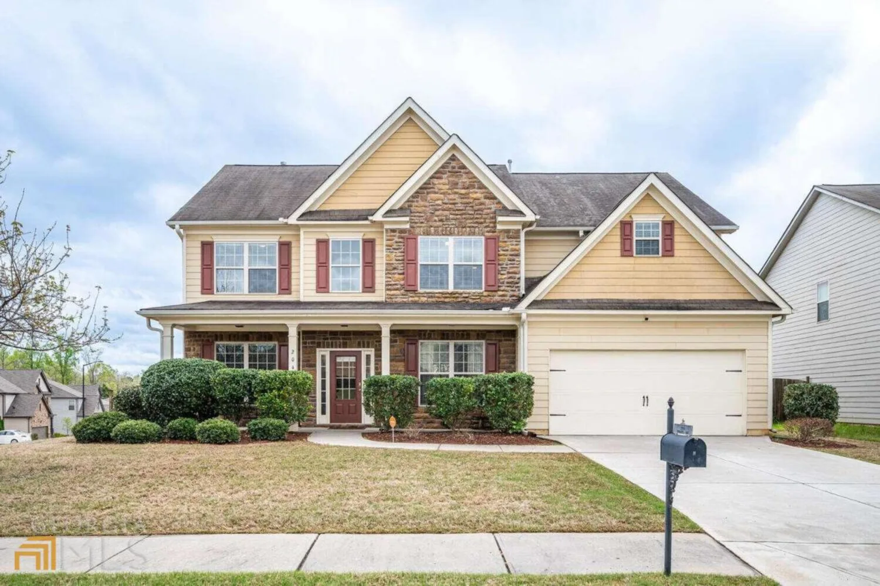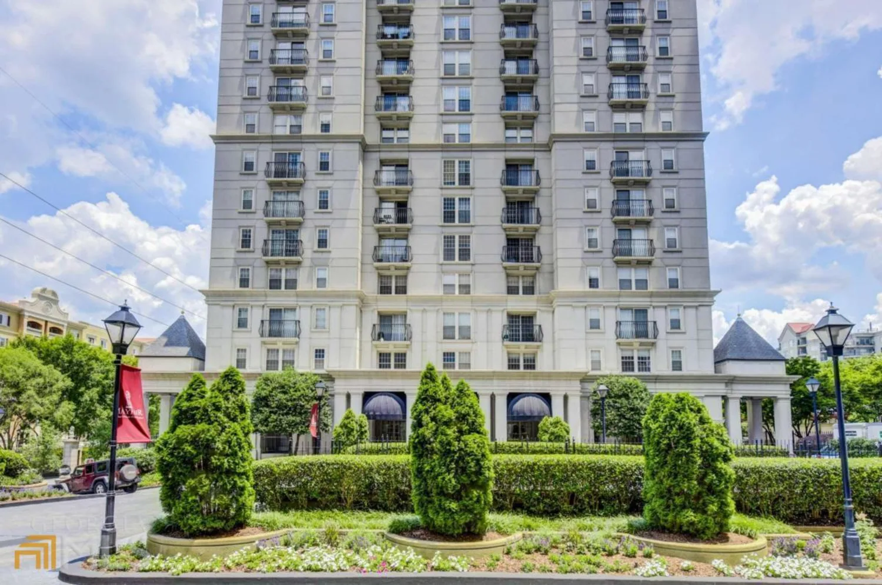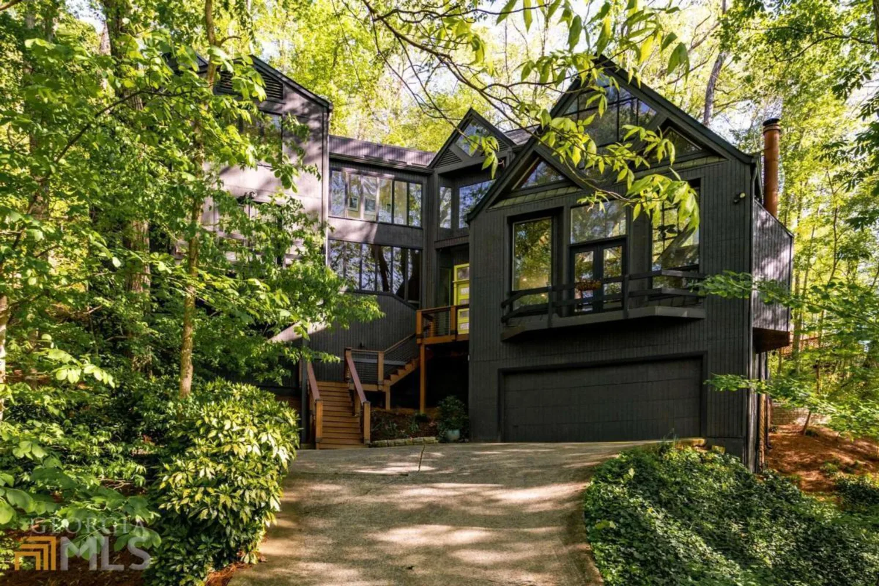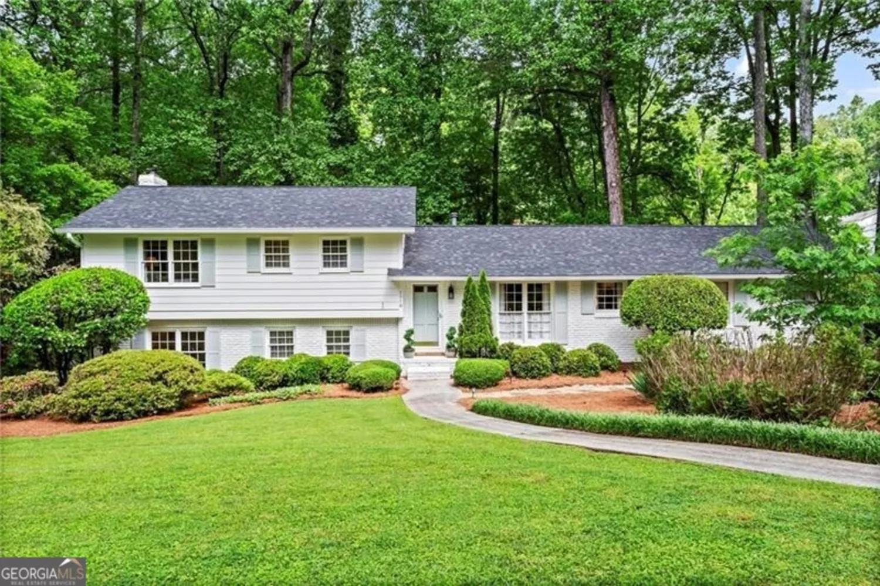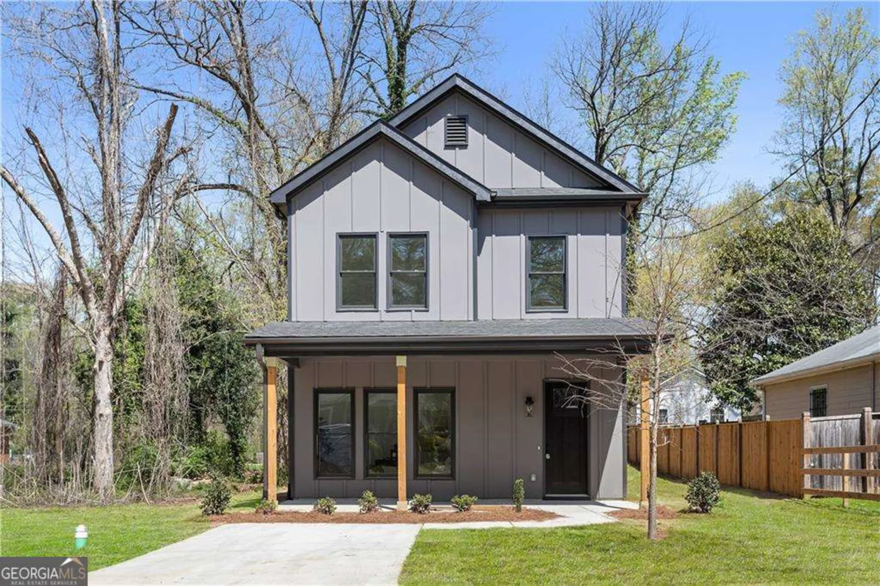5512 glenridge drive dAtlanta, GA 30342
5512 glenridge drive dAtlanta, GA 30342
Description
Sophisticated End Unit with views of the King and Queen building and Buckhead from the Rooftop Terrace. Upscale gated community inside the perimeter. This home offers exposed brick walls, high ceilings, ELEVATOR to all three levels, hardwood floors, a huge chef's kitchen with a center island, stainless appliances, a large pantry, double ovens, and enough room for a large table and sitting area. Open Floorplan. Fireside great room with 3 sets of french doors that open to a large porch. Neutral colors and shutters throughout. Large owner's suite and spa-like bath along with another spacious bedroom and full bath on the same level. Large laundry and lots of storage as well. Finished lower level with 3rd bedroom suite and adjacent full bath, plus a private entrance, patio, and lots of green space. Beautiful finishes throughout. The Roof Top Terrace is a perfect place to entertain, and watch the fireworks! This is a great Lock N Go Lifestyle, convenient to 400 & 285, dining, hospitals, dining, shopping and so much more in this sought-after location!!
Property Details for 5512 Glenridge Drive D
- Subdivision ComplexStonecrest Estates
- Architectural StyleBrick 4 Side, Traditional
- ExteriorBalcony
- Parking FeaturesAttached, Garage Door Opener, Garage, Side/Rear Entrance
- Property AttachedYes
- Waterfront FeaturesNo Dock Or Boathouse
LISTING UPDATED:
- StatusClosed
- MLS #10057734
- Days on Site27
- Taxes$4,976 / year
- MLS TypeResidential
- Year Built2003
- Lot Size0.04 Acres
- CountryFulton
LISTING UPDATED:
- StatusClosed
- MLS #10057734
- Days on Site27
- Taxes$4,976 / year
- MLS TypeResidential
- Year Built2003
- Lot Size0.04 Acres
- CountryFulton
Building Information for 5512 Glenridge Drive D
- StoriesThree Or More
- Year Built2003
- Lot Size0.0360 Acres
Payment Calculator
Term
Interest
Home Price
Down Payment
The Payment Calculator is for illustrative purposes only. Read More
Property Information for 5512 Glenridge Drive D
Summary
Location and General Information
- Community Features: Gated, Sidewalks, Near Public Transport, Walk To Schools, Near Shopping
- Directions: From 400, Exit Glenridge Connector, Left onto Glenridge Drive, Stonecrest Estates is on the Right. From Roswell Road go North on Glenridge Drive, Stonecrest EStates is on the left just past Sherrell Drive.
- View: City
- Coordinates: 33.904964,-84.37001
School Information
- Elementary School: High Point
- Middle School: Ridgeview
- High School: Riverwood
Taxes and HOA Information
- Parcel Number: 17 006900030736
- Tax Year: 2020
- Association Fee Includes: Maintenance Grounds
Virtual Tour
Parking
- Open Parking: No
Interior and Exterior Features
Interior Features
- Cooling: Ceiling Fan(s), Central Air
- Heating: Forced Air, Zoned
- Appliances: Gas Water Heater, Dryer, Washer, Cooktop, Dishwasher, Double Oven, Indoor Grill, Microwave, Oven, Refrigerator, Stainless Steel Appliance(s)
- Basement: Bath Finished, Daylight, Exterior Entry, Finished, Full, None
- Fireplace Features: Factory Built, Gas Starter, Gas Log
- Flooring: Hardwood, Tile, Carpet
- Interior Features: Central Vacuum, High Ceilings, Double Vanity, Walk-In Closet(s), In-Law Floorplan, Roommate Plan
- Levels/Stories: Three Or More
- Other Equipment: Satellite Dish
- Window Features: Window Treatments
- Kitchen Features: Breakfast Area, Breakfast Bar, Breakfast Room, Kitchen Island, Pantry
- Foundation: Slab
- Total Half Baths: 1
- Bathrooms Total Integer: 4
- Bathrooms Total Decimal: 3
Exterior Features
- Accessibility Features: Accessible Elevator Installed
- Construction Materials: Brick
- Patio And Porch Features: Deck, Patio, Porch
- Roof Type: Composition
- Security Features: Security System, Smoke Detector(s), Gated Community
- Laundry Features: Mud Room, Upper Level
- Pool Private: No
Property
Utilities
- Sewer: Public Sewer
- Utilities: Cable Available, Sewer Connected, Electricity Available, High Speed Internet, Natural Gas Available, Phone Available, Water Available
- Water Source: Public
Property and Assessments
- Home Warranty: Yes
- Property Condition: Resale
Green Features
- Green Energy Efficient: Thermostat
Lot Information
- Above Grade Finished Area: 2944
- Common Walls: No One Below, End Unit, No One Above
- Lot Features: Level
- Waterfront Footage: No Dock Or Boathouse
Multi Family
- # Of Units In Community: D
- Number of Units To Be Built: Square Feet
Rental
Rent Information
- Land Lease: Yes
Public Records for 5512 Glenridge Drive D
Tax Record
- 2020$4,976.00 ($414.67 / month)
Home Facts
- Beds3
- Baths3
- Total Finished SqFt2,944 SqFt
- Above Grade Finished2,944 SqFt
- StoriesThree Or More
- Lot Size0.0360 Acres
- StyleTownhouse
- Year Built2003
- APN17 006900030736
- CountyFulton
- Fireplaces1


