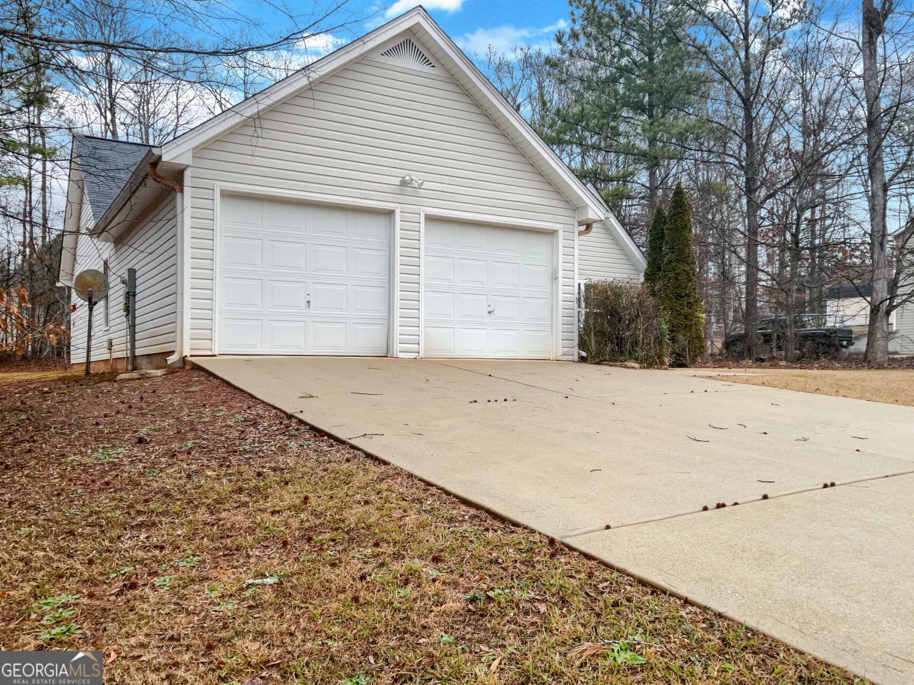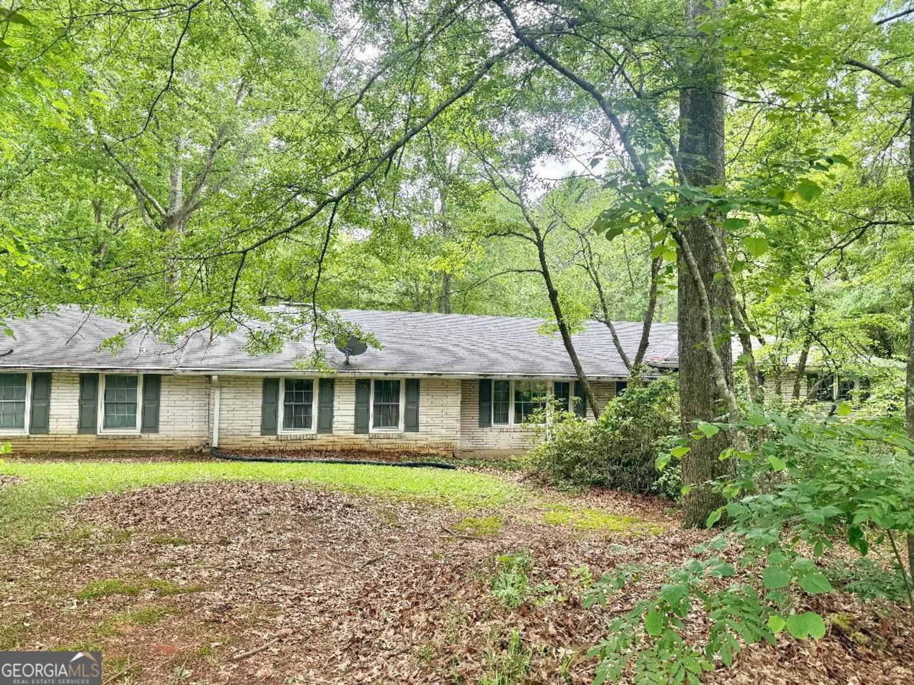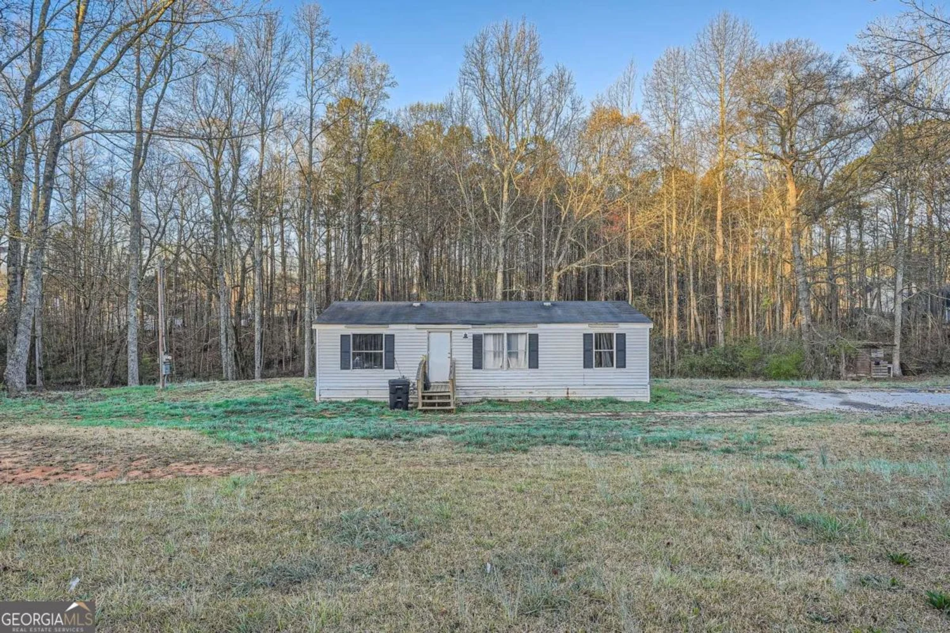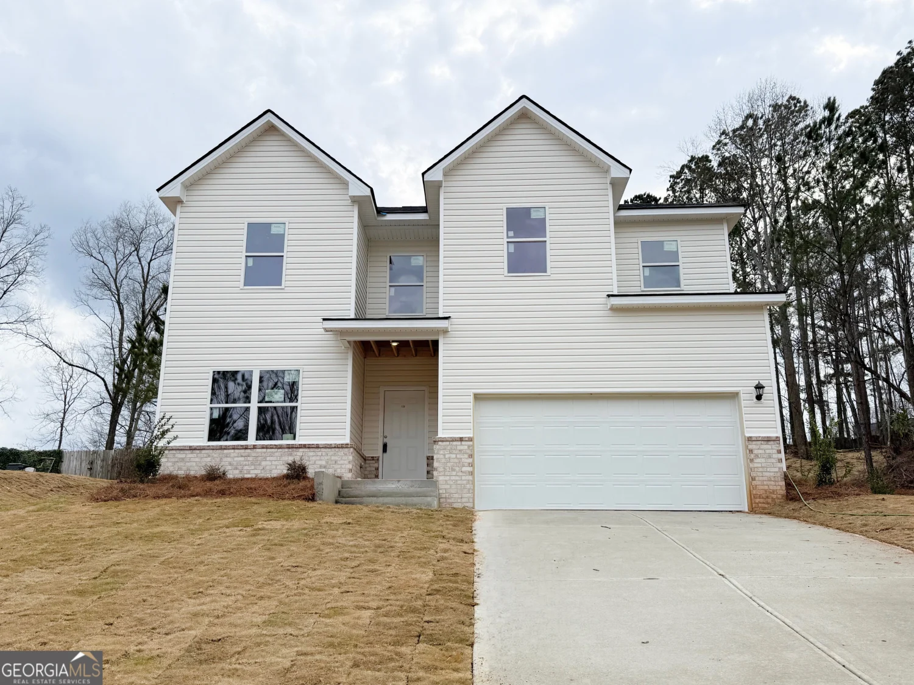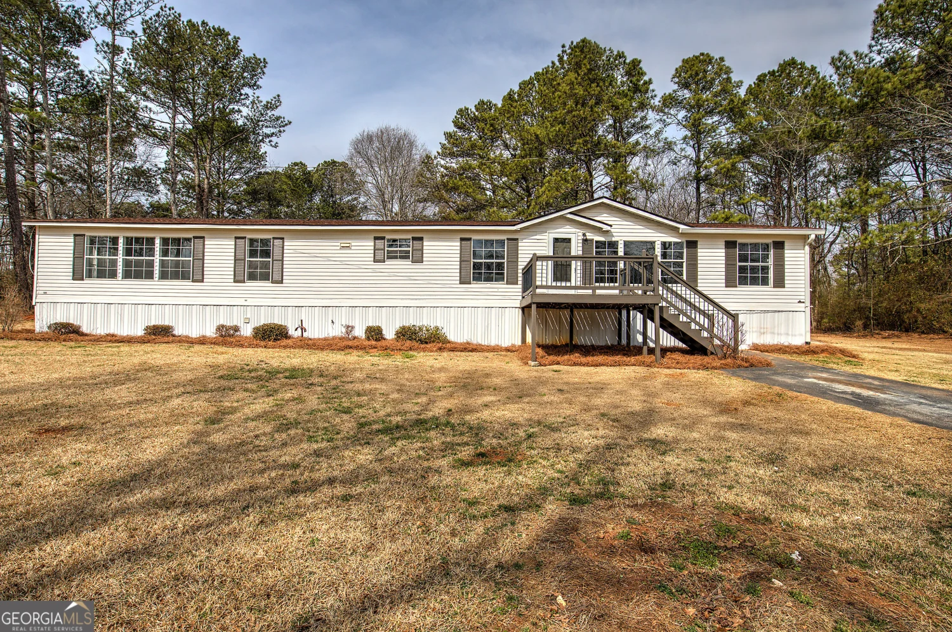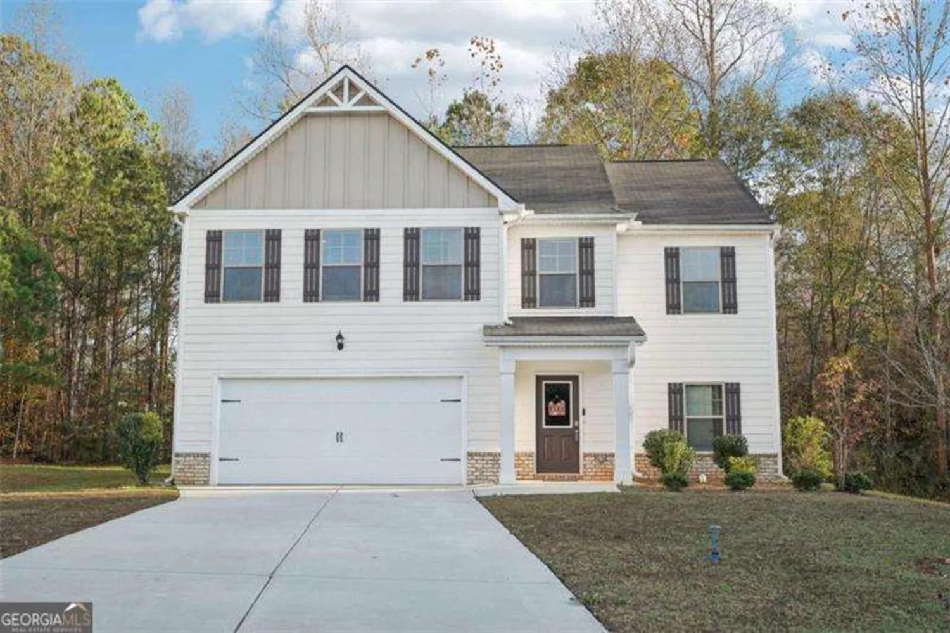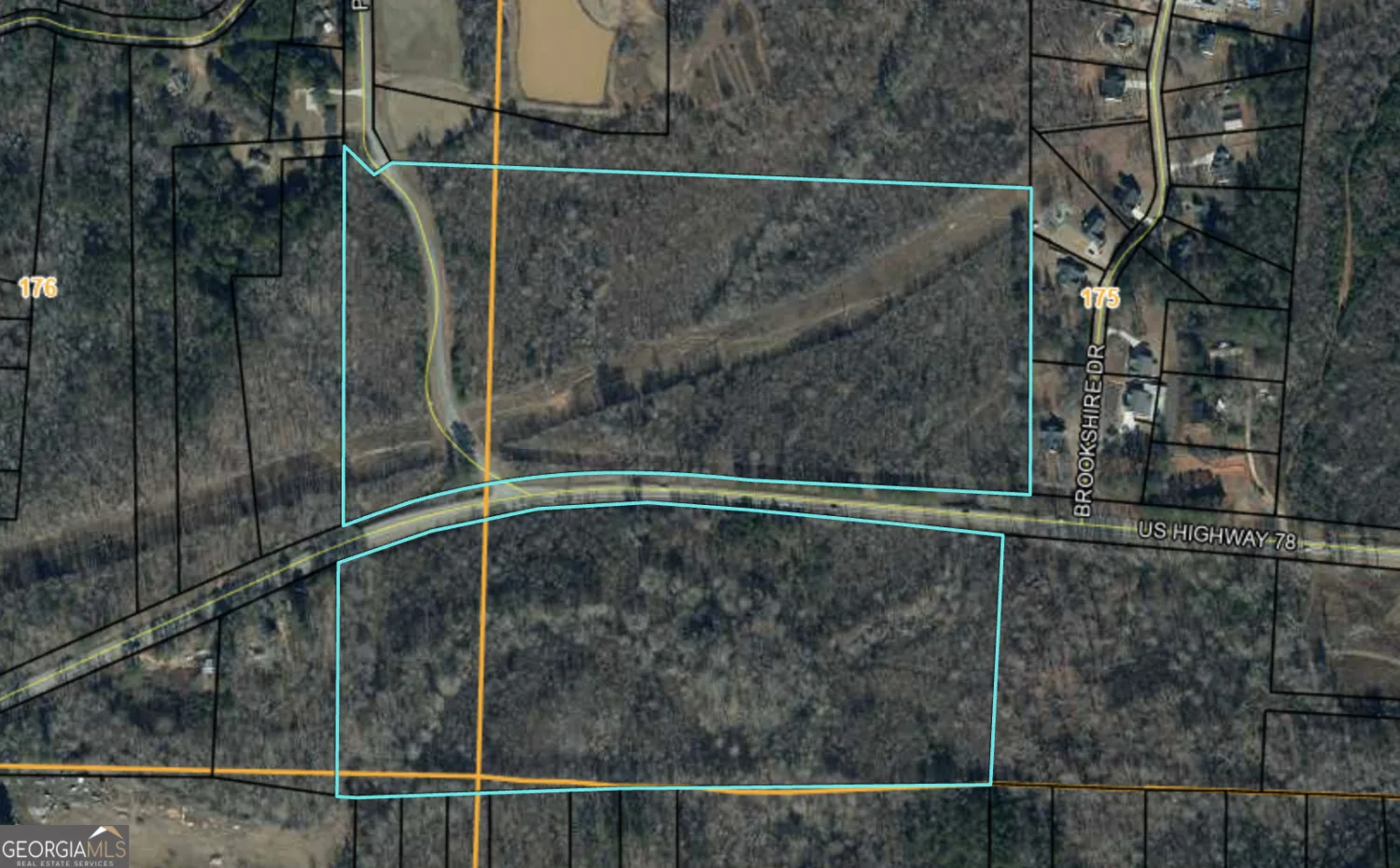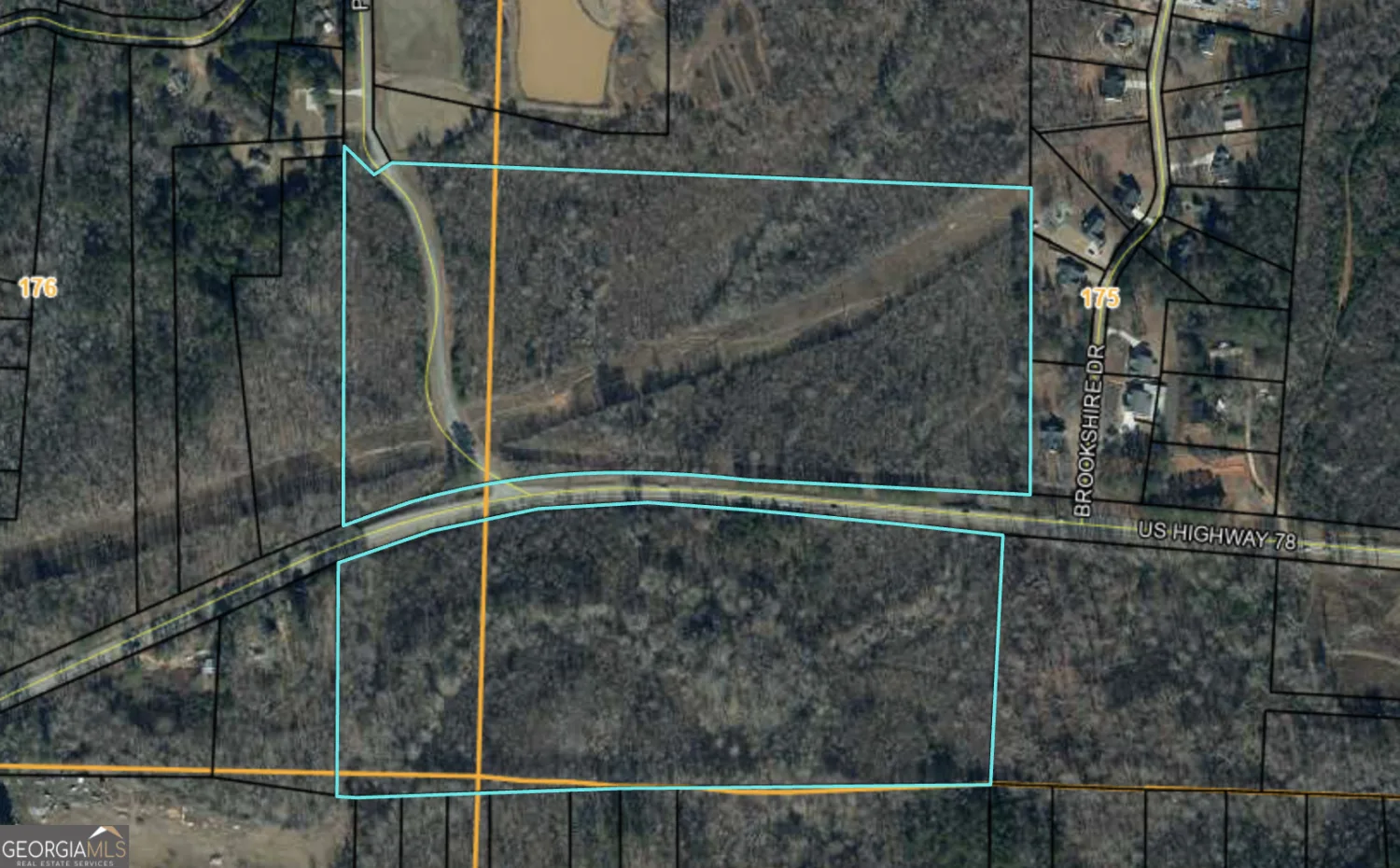425 daffodil driveTemple, GA 30179
425 daffodil driveTemple, GA 30179
Description
NO HOA. Built in 2021 this 'Like-New' Construction is ready for you. The 3 Bedroom, 2 Bathroom home is complete with Fireplace, Large Dining & Kitchen Space. The large room sizes give a lot of room to grow and thrive. Small town feel with quick access to I-20 and many area amenities.
Property Details for 425 Daffodil Drive
- Subdivision ComplexPerennial Park
- Architectural StyleCraftsman
- Num Of Parking Spaces2
- Parking FeaturesAttached, Garage
- Property AttachedNo
LISTING UPDATED:
- StatusClosed
- MLS #10059123
- Days on Site3
- Taxes$249 / year
- MLS TypeResidential
- Year Built2021
- Lot Size0.17 Acres
- CountryCarroll
LISTING UPDATED:
- StatusClosed
- MLS #10059123
- Days on Site3
- Taxes$249 / year
- MLS TypeResidential
- Year Built2021
- Lot Size0.17 Acres
- CountryCarroll
Building Information for 425 Daffodil Drive
- StoriesTwo
- Year Built2021
- Lot Size0.1700 Acres
Payment Calculator
Term
Interest
Home Price
Down Payment
The Payment Calculator is for illustrative purposes only. Read More
Property Information for 425 Daffodil Drive
Summary
Location and General Information
- Community Features: None
- Directions: GPS Friendly
- Coordinates: 33.720301,-85.034172
School Information
- Elementary School: Temple
- Middle School: Temple
- High School: Temple
Taxes and HOA Information
- Parcel Number: T04 007013
- Tax Year: 2021
- Association Fee Includes: None
Virtual Tour
Parking
- Open Parking: No
Interior and Exterior Features
Interior Features
- Cooling: Central Air, Electric
- Heating: Central, Natural Gas
- Appliances: Dishwasher, Electric Water Heater, Oven/Range (Combo)
- Basement: None
- Fireplace Features: Factory Built, Living Room
- Flooring: Other
- Interior Features: Walk-In Closet(s)
- Levels/Stories: Two
- Foundation: Slab
- Total Half Baths: 1
- Bathrooms Total Integer: 3
- Bathrooms Total Decimal: 2
Exterior Features
- Construction Materials: Concrete
- Roof Type: Composition
- Laundry Features: Mud Room, Other
- Pool Private: No
Property
Utilities
- Sewer: Public Sewer
- Utilities: Electricity Available, Natural Gas Available, Sewer Connected, Water Available
- Water Source: Public
Property and Assessments
- Home Warranty: Yes
- Property Condition: Resale
Green Features
Lot Information
- Above Grade Finished Area: 1632
- Lot Features: Level
Multi Family
- Number of Units To Be Built: Square Feet
Rental
Rent Information
- Land Lease: Yes
Public Records for 425 Daffodil Drive
Tax Record
- 2021$249.00 ($20.75 / month)
Home Facts
- Beds3
- Baths2
- Total Finished SqFt1,632 SqFt
- Above Grade Finished1,632 SqFt
- StoriesTwo
- Lot Size0.1700 Acres
- StyleSingle Family Residence
- Year Built2021
- APNT04 007013
- CountyCarroll
- Fireplaces1


