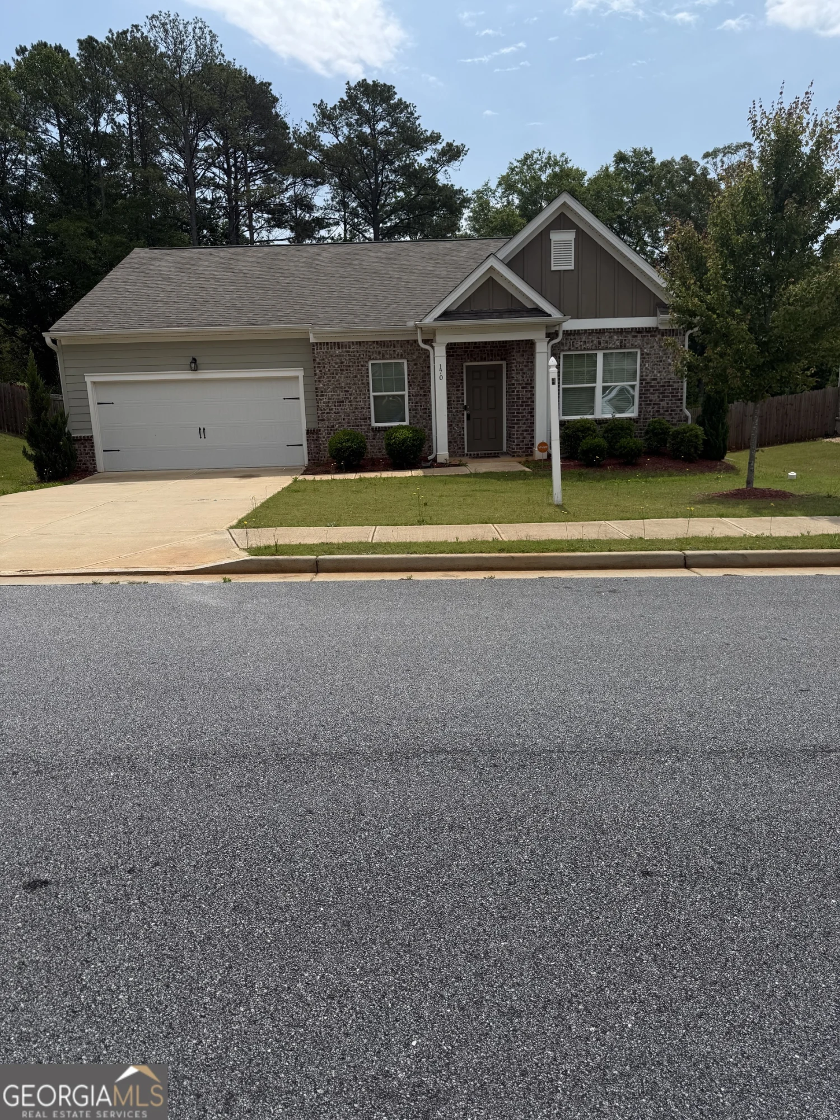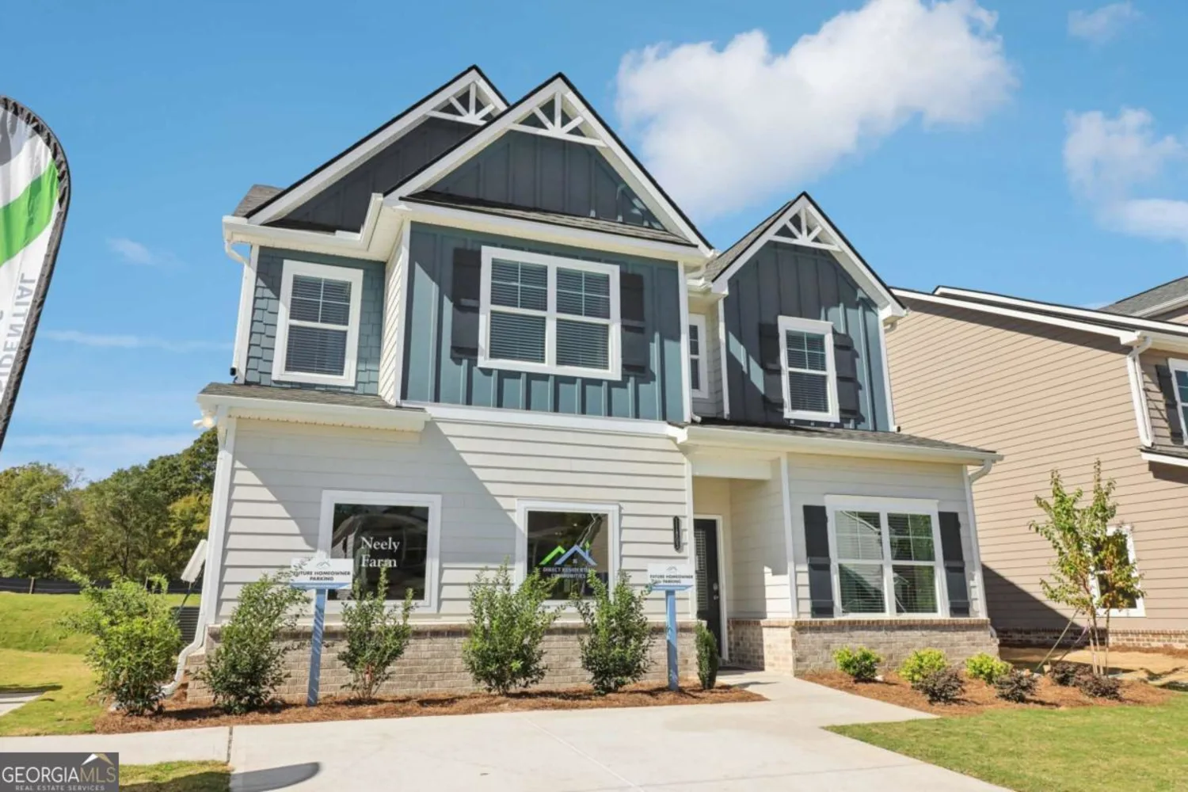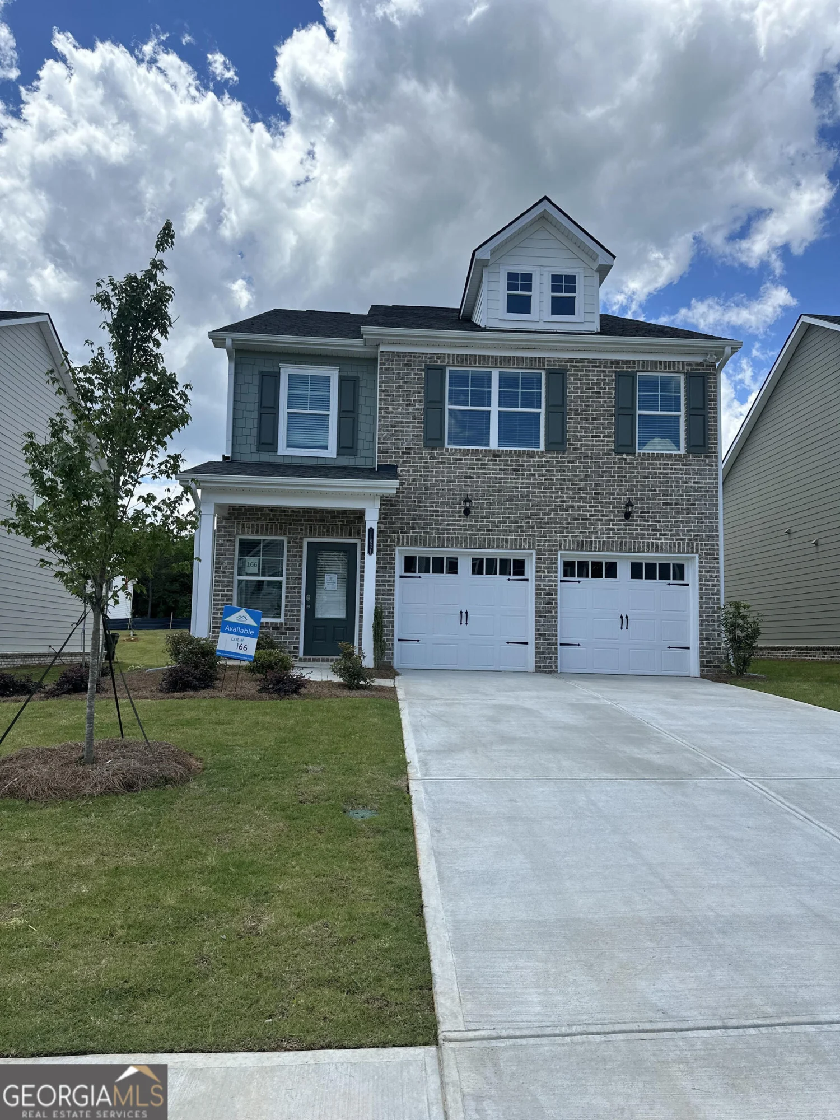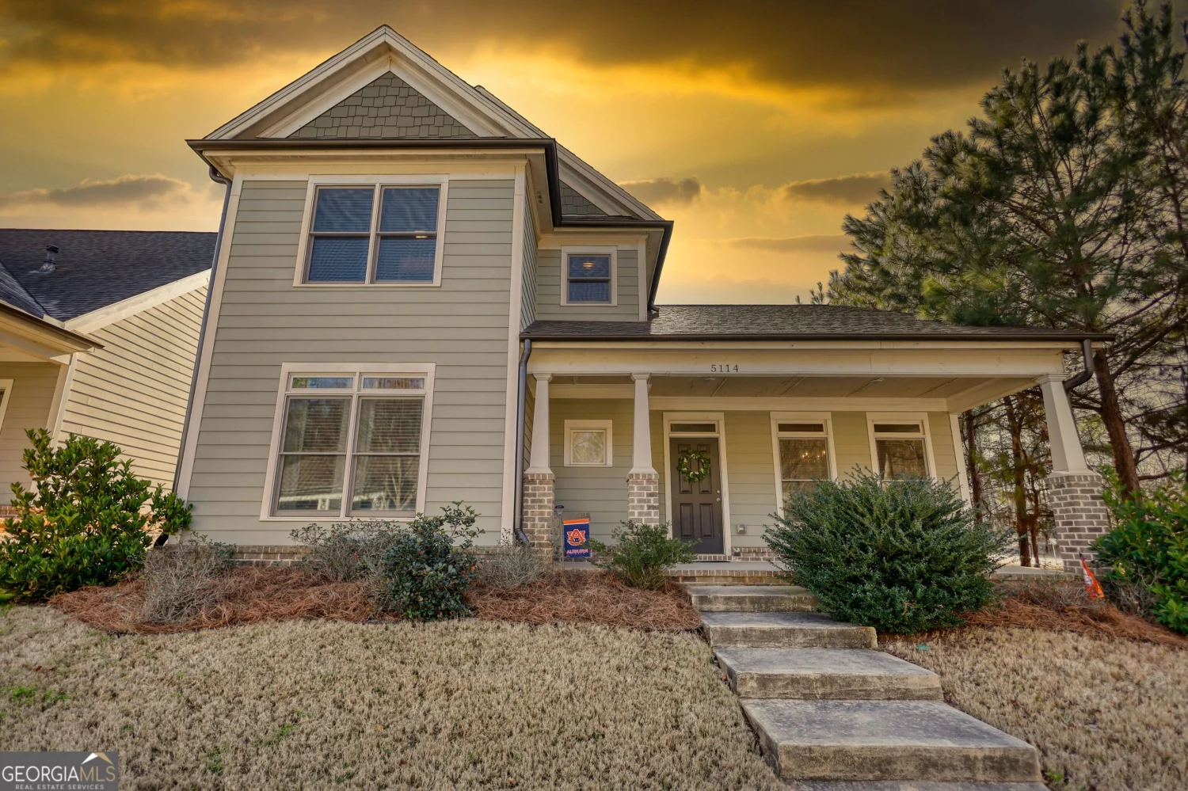4831 thornwood driveCovington, GA 30016
$319,900Price
3Beds
2Baths
1,918 Sq.Ft.$167 / Sq.Ft.
1,918Sq.Ft.
$167per Sq.Ft.
$319,900Price
3Beds
2Baths
1,918$166.79 / Sq.Ft.
4831 thornwood driveCovington, GA 30016
Description
WOW!GORGEOUS VERY SPACIOUS RANCH HOME*NO EXPENSE SPARED IN MAKING THIS THE ABSOLUTE MODEL HOME*NEW INTERIOR AND EXTERIOR PAINT*VERY PRIVATE PARK LIKE BACKYARD*A MUST SEE!!!
Property Details for 4831 Thornwood Drive
- Subdivision ComplexThornwood
- Architectural StyleRanch, Traditional
- ExteriorOther
- Num Of Parking Spaces2
- Parking FeaturesAttached, Garage
- Property AttachedYes
LISTING UPDATED:
- StatusClosed
- MLS #10065327
- Days on Site4
- Taxes$1,372 / year
- MLS TypeResidential
- Year Built1992
- Lot Size0.67 Acres
- CountryRockdale
LISTING UPDATED:
- StatusClosed
- MLS #10065327
- Days on Site4
- Taxes$1,372 / year
- MLS TypeResidential
- Year Built1992
- Lot Size0.67 Acres
- CountryRockdale
Building Information for 4831 Thornwood Drive
- StoriesOne
- Year Built1992
- Lot Size0.6700 Acres
Payment Calculator
$1,817 per month30 year fixed, 7.00% Interest
Principal and Interest$1,702.64
Property Taxes$114.33
HOA Dues$0
Term
Interest
Home Price
Down Payment
The Payment Calculator is for illustrative purposes only. Read More
Property Information for 4831 Thornwood Drive
Summary
Location and General Information
- Community Features: None
- Directions: From i-20 East - Take Exit 82, Highway 138. Turn Right on GA-138 E. Continue onto GA-20 W. Turn left onto Barber Rd. Turn right onto Magnet Rd. Turn left onto Thornwood Cir. Turn right onto Thornwood Dr.
- Coordinates: 33.556034,-84.00785
School Information
- Elementary School: Barksdale
- Middle School: Memorial
- High School: Salem
Taxes and HOA Information
- Parcel Number: 051D010030
- Tax Year: 2021
- Association Fee Includes: None
Virtual Tour
Parking
- Open Parking: No
Interior and Exterior Features
Interior Features
- Cooling: Ceiling Fan(s), Central Air
- Heating: Other
- Appliances: Dishwasher, Other, Stainless Steel Appliance(s)
- Basement: None
- Fireplace Features: Family Room
- Flooring: Hardwood, Tile, Carpet
- Interior Features: Double Vanity, Other, Walk-In Closet(s), Master On Main Level
- Levels/Stories: One
- Foundation: Slab
- Main Bedrooms: 3
- Bathrooms Total Integer: 2
- Main Full Baths: 2
- Bathrooms Total Decimal: 2
Exterior Features
- Construction Materials: Concrete
- Patio And Porch Features: Deck
- Roof Type: Composition
- Laundry Features: Other
- Pool Private: No
- Other Structures: Other
Property
Utilities
- Sewer: Septic Tank
- Utilities: Electricity Available, Natural Gas Available, Water Available
- Water Source: Public
Property and Assessments
- Home Warranty: Yes
- Property Condition: Resale
Green Features
Lot Information
- Above Grade Finished Area: 1918
- Common Walls: No Common Walls
- Lot Features: Level
Multi Family
- Number of Units To Be Built: Square Feet
Rental
Rent Information
- Land Lease: Yes
- Occupant Types: Vacant
Public Records for 4831 Thornwood Drive
Tax Record
- 2021$1,372.00 ($114.33 / month)
Home Facts
- Beds3
- Baths2
- Total Finished SqFt1,918 SqFt
- Above Grade Finished1,918 SqFt
- StoriesOne
- Lot Size0.6700 Acres
- StyleSingle Family Residence
- Year Built1992
- APN051D010030
- CountyRockdale
- Fireplaces1










