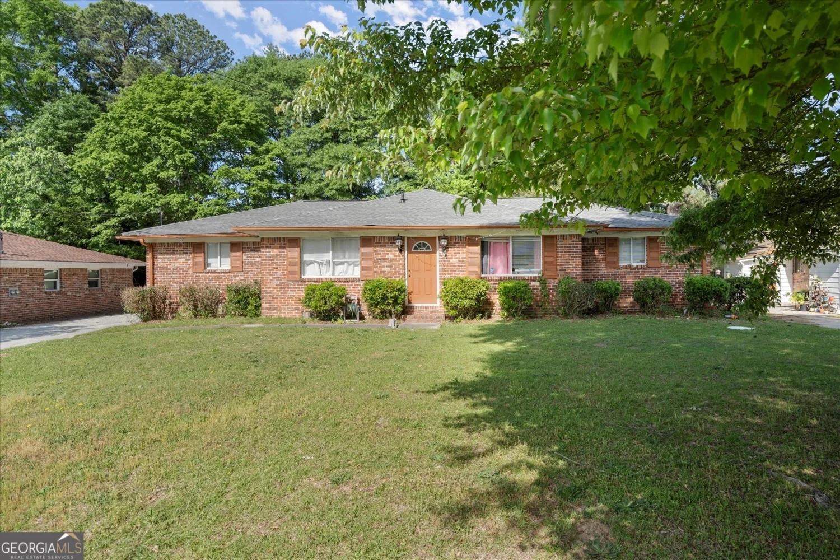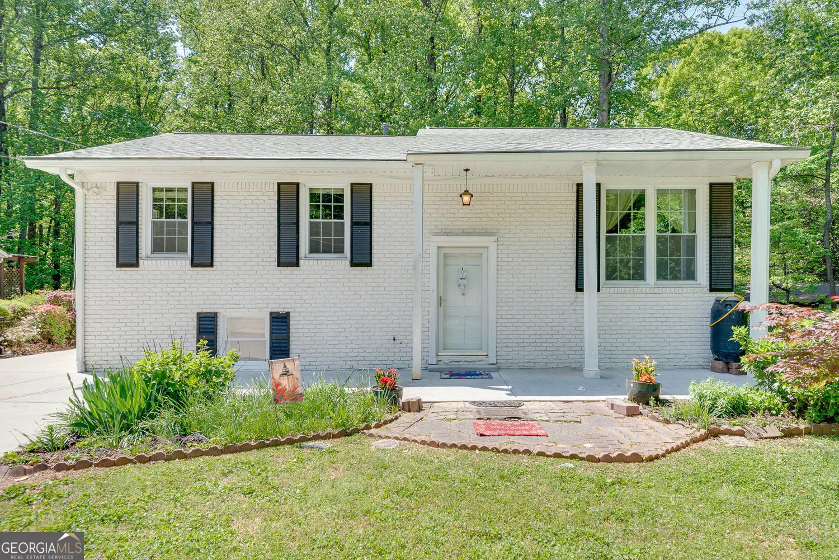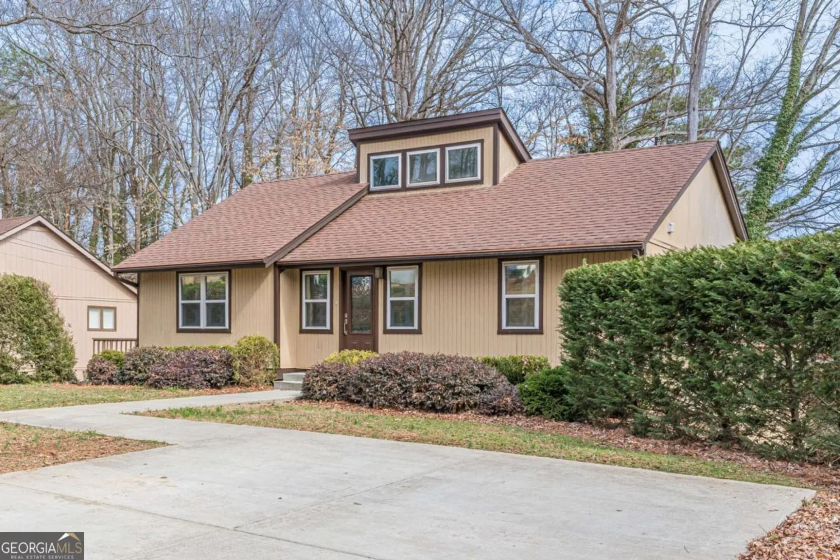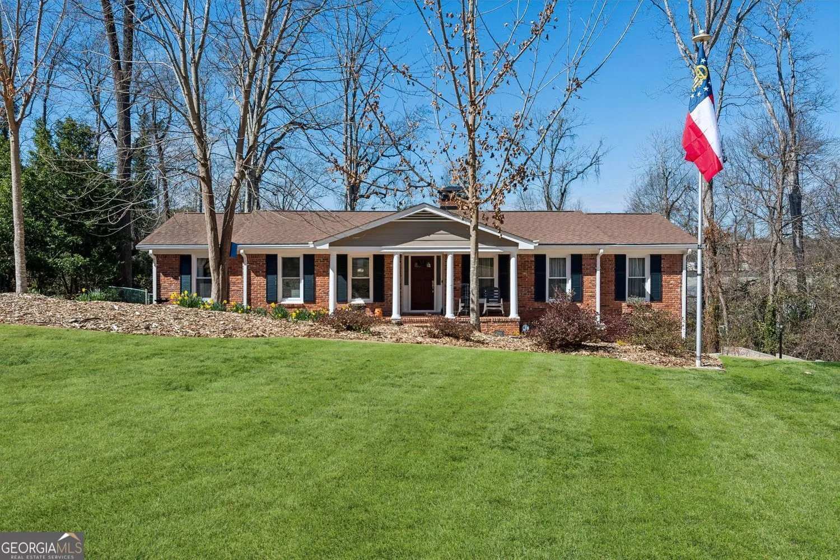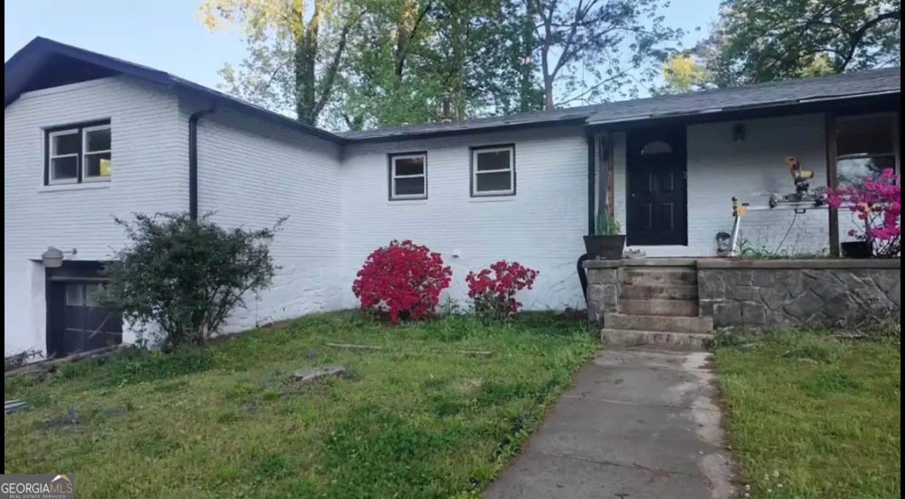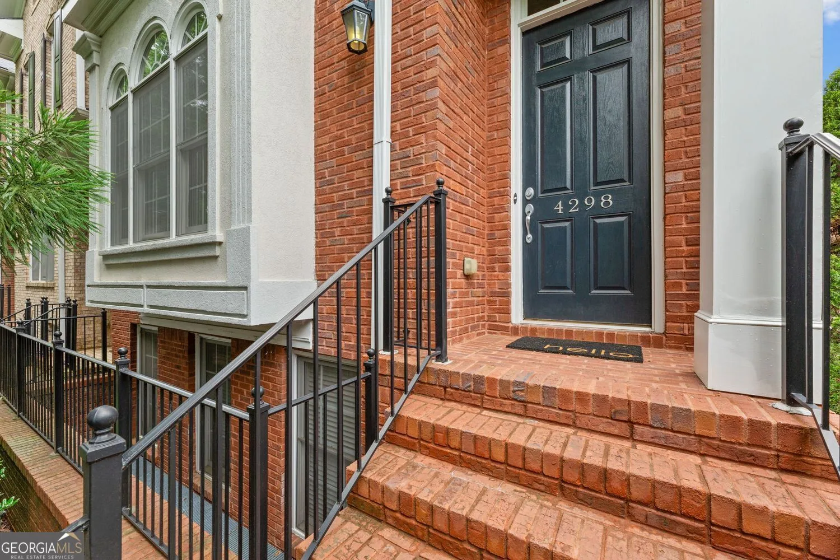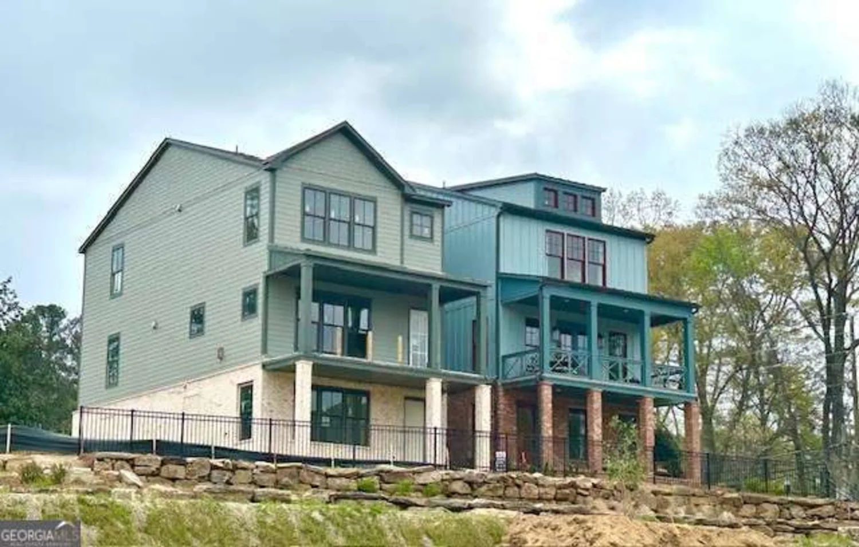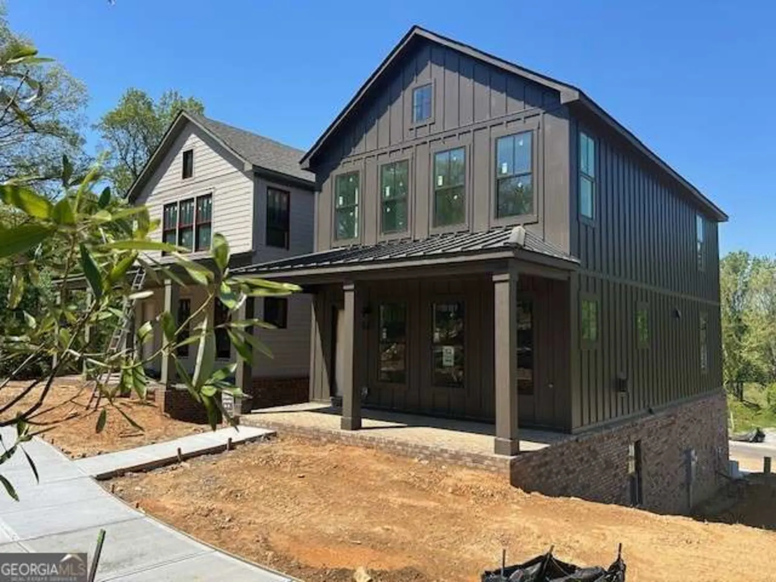4283 perimeter park eChamblee, GA 30341
4283 perimeter park eChamblee, GA 30341
Description
Enjoy peace of mind. Pristine quiet streets, well maintained lawns, copious club like amenities all surround this well appointed spacious home. Three level living each with a covered deck extending your enjoyment to the great outdoors. Expandable daylight, walkout unfinished basement stubbed for bath and more. Potential for media room, play area, private office, bedroom, Plus, Plus! Open flowing floor plan on main great for family and friends gatherings. Sunny dining room allows for memorable meals. Well appointed kitchen features clean white cabinetry, solid surface counters and island. SS appliances. Dark stained wide plank hardwoods extend to the second floor. Bedroom and full on the main for guest comfort. Upstairs features a roomy owners suite with ample area for reading cove or office space leading to lavish private bathing retreat. Three additional bedrooms; one features a private bathroom while the other two have a Jack "n Jill. This home is located in a gated community featuring prime amenities including a clubhouse, fitness center, pool, fire pit & several parks throughout the community. This home is in a prime location close to neighborhood dog park, mail center, playground & visitor parking, which is very convenient for entertaining. The logistics are so convenient. Easy close by access to I-285, entertainment, shopping and dining. Let this be your opportunity to build a flourishing future here. Bank Owned foreclosed property
Property Details for 4283 Perimeter Park E
- Subdivision ComplexThe Collection at Perimeter Park
- Architectural StyleBrick 3 Side, Craftsman
- Parking FeaturesGarage Door Opener, Garage
- Property AttachedYes
LISTING UPDATED:
- StatusClosed
- MLS #10065999
- Days on Site0
- Taxes$7,236 / year
- HOA Fees$235 / month
- MLS TypeResidential
- Year Built2018
- Lot Size0.11 Acres
- CountryDeKalb
LISTING UPDATED:
- StatusClosed
- MLS #10065999
- Days on Site0
- Taxes$7,236 / year
- HOA Fees$235 / month
- MLS TypeResidential
- Year Built2018
- Lot Size0.11 Acres
- CountryDeKalb
Building Information for 4283 Perimeter Park E
- StoriesThree Or More
- Year Built2018
- Lot Size0.1100 Acres
Payment Calculator
Term
Interest
Home Price
Down Payment
The Payment Calculator is for illustrative purposes only. Read More
Property Information for 4283 Perimeter Park E
Summary
Location and General Information
- Community Features: Clubhouse, Gated, Park, Fitness Center, Playground, Pool, Sidewalks, Street Lights, Walk To Schools, Near Shopping
- Directions: From I-285 East exit 30-go straight through stop light onto Savoy. Proceed to turn Right on N Peachtree. Left onto Perimeter Park East. Main entrance gate on right at Nancy Creek. Gate code box mounted on Island on the left. Call Listing Agent for gate code.
- Coordinates: 33.91676,-84.29417
School Information
- Elementary School: Huntley Hills
- Middle School: Chamblee
- High School: Chamblee
Taxes and HOA Information
- Parcel Number: 18 334 01 369
- Tax Year: 2021
- Association Fee Includes: Maintenance Structure, Maintenance Grounds, Pest Control, Reserve Fund, Swimming, Tennis
- Tax Lot: 138
Virtual Tour
Parking
- Open Parking: No
Interior and Exterior Features
Interior Features
- Cooling: Ceiling Fan(s), Central Air, Zoned
- Heating: Natural Gas, Central, Forced Air, Zoned
- Appliances: Gas Water Heater, Dishwasher, Double Oven, Disposal, Microwave
- Basement: Bath/Stubbed, Daylight, Exterior Entry, Full
- Fireplace Features: Factory Built, Gas Log
- Flooring: Hardwood, Tile, Carpet
- Interior Features: High Ceilings, Double Vanity, Walk-In Closet(s), Roommate Plan
- Levels/Stories: Three Or More
- Window Features: Double Pane Windows
- Kitchen Features: Breakfast Bar, Breakfast Room, Solid Surface Counters
- Main Bedrooms: 1
- Bathrooms Total Integer: 4
- Main Full Baths: 1
- Bathrooms Total Decimal: 4
Exterior Features
- Construction Materials: Concrete
- Patio And Porch Features: Deck
- Roof Type: Composition
- Security Features: Gated Community
- Laundry Features: Upper Level
- Pool Private: No
Property
Utilities
- Sewer: Public Sewer
- Utilities: Underground Utilities, Cable Available, Electricity Available, Natural Gas Available, Phone Available, Sewer Available, Water Available
- Water Source: Public
- Electric: 220 Volts
Property and Assessments
- Home Warranty: Yes
- Property Condition: Resale
Green Features
Lot Information
- Above Grade Finished Area: 3252
- Common Walls: No Common Walls
- Lot Features: Level
Multi Family
- Number of Units To Be Built: Square Feet
Rental
Rent Information
- Land Lease: Yes
Public Records for 4283 Perimeter Park E
Tax Record
- 2021$7,236.00 ($603.00 / month)
Home Facts
- Beds5
- Baths4
- Total Finished SqFt3,252 SqFt
- Above Grade Finished3,252 SqFt
- StoriesThree Or More
- Lot Size0.1100 Acres
- StyleSingle Family Residence
- Year Built2018
- APN18 334 01 369
- CountyDeKalb
- Fireplaces1


