4 village green driveAdairsville, GA 30103
4 village green driveAdairsville, GA 30103
Description
Welcome Home to Village Green! The Kaye is a 3 bedroom 2.5 bath plan. The Kitchen is open to the Familyroom with granite countertops,36'cabinets, Stainless Steel Microwave, Range and Dishwasher. LVP flooring on the 1st floor and bathrooms, 2" Faux Wood Blinds on Front Windows, and LED lighting throughout. This is a great value for a 1st time homebuyer. End of December closing. $4000 in Closing Costs ( 1st 10 contracts) with approved Lender Homebridge Financial and New American Funding only. If buyer chooses a non-approved lender, buyer still needs to pre-qualify with approved lender. *Muddy Boots Special, 1st 10 contracts to recieve a move in bonus including SS Refrigerator and whole house blinds.
Property Details for 4 Village Green Drive
- Subdivision ComplexVillage Green
- Architectural StyleA-Frame, Traditional
- Num Of Parking Spaces1
- Parking FeaturesAttached, Garage
- Property AttachedYes
LISTING UPDATED:
- StatusWithdrawn
- MLS #10071119
- Days on Site13
- MLS TypeResidential Lease
- Year Built2022
- Lot Size0.09 Acres
- CountryBartow
LISTING UPDATED:
- StatusWithdrawn
- MLS #10071119
- Days on Site13
- MLS TypeResidential Lease
- Year Built2022
- Lot Size0.09 Acres
- CountryBartow
Building Information for 4 Village Green Drive
- StoriesTwo
- Year Built2022
- Lot Size0.0900 Acres
Payment Calculator
Term
Interest
Home Price
Down Payment
The Payment Calculator is for illustrative purposes only. Read More
Property Information for 4 Village Green Drive
Summary
Location and General Information
- Community Features: None
- Directions: GPS - Manning Mill Rd and Highway 41 Adairsville GA 30103 Community 200 feet from the corner on Manning Mill Rd,
- Coordinates: 34.37,-84.9257
School Information
- Elementary School: Adairsville
- Middle School: Adairsville
- High School: Adairsville
Taxes and HOA Information
- Parcel Number: 0.0
- Association Fee Includes: Maintenance Structure, Maintenance Grounds
- Tax Lot: 4
Virtual Tour
Parking
- Open Parking: No
Interior and Exterior Features
Interior Features
- Cooling: Ceiling Fan(s), Central Air
- Heating: Central, Electric, Forced Air
- Appliances: Dishwasher, Electric Water Heater, Microwave
- Basement: None
- Flooring: Carpet, Laminate
- Interior Features: Other
- Levels/Stories: Two
- Kitchen Features: Kitchen Island
- Foundation: Slab
- Total Half Baths: 1
- Bathrooms Total Integer: 3
- Bathrooms Total Decimal: 2
Exterior Features
- Construction Materials: Vinyl Siding
- Fencing: Back Yard
- Patio And Porch Features: Patio
- Roof Type: Composition
- Laundry Features: In Hall
- Pool Private: No
Property
Utilities
- Sewer: Public Sewer
- Utilities: Cable Available, Electricity Available, Phone Available, Sewer Available, Underground Utilities
- Water Source: Public
- Electric: 220 Volts
Property and Assessments
- Home Warranty: No
- Property Condition: To Be Built
Green Features
- Green Energy Efficient: Appliances, Thermostat
Lot Information
- Above Grade Finished Area: 1538
- Common Walls: 2+ Common Walls, End Unit
- Lot Features: None
Multi Family
- Number of Units To Be Built: Square Feet
Rental
Rent Information
- Land Lease: No
Public Records for 4 Village Green Drive
Home Facts
- Beds3
- Baths2
- Total Finished SqFt1,538 SqFt
- Above Grade Finished1,538 SqFt
- StoriesTwo
- Lot Size0.0900 Acres
- StyleTownhouse
- Year Built2022
- APN0.0
- CountyBartow
Similar Homes
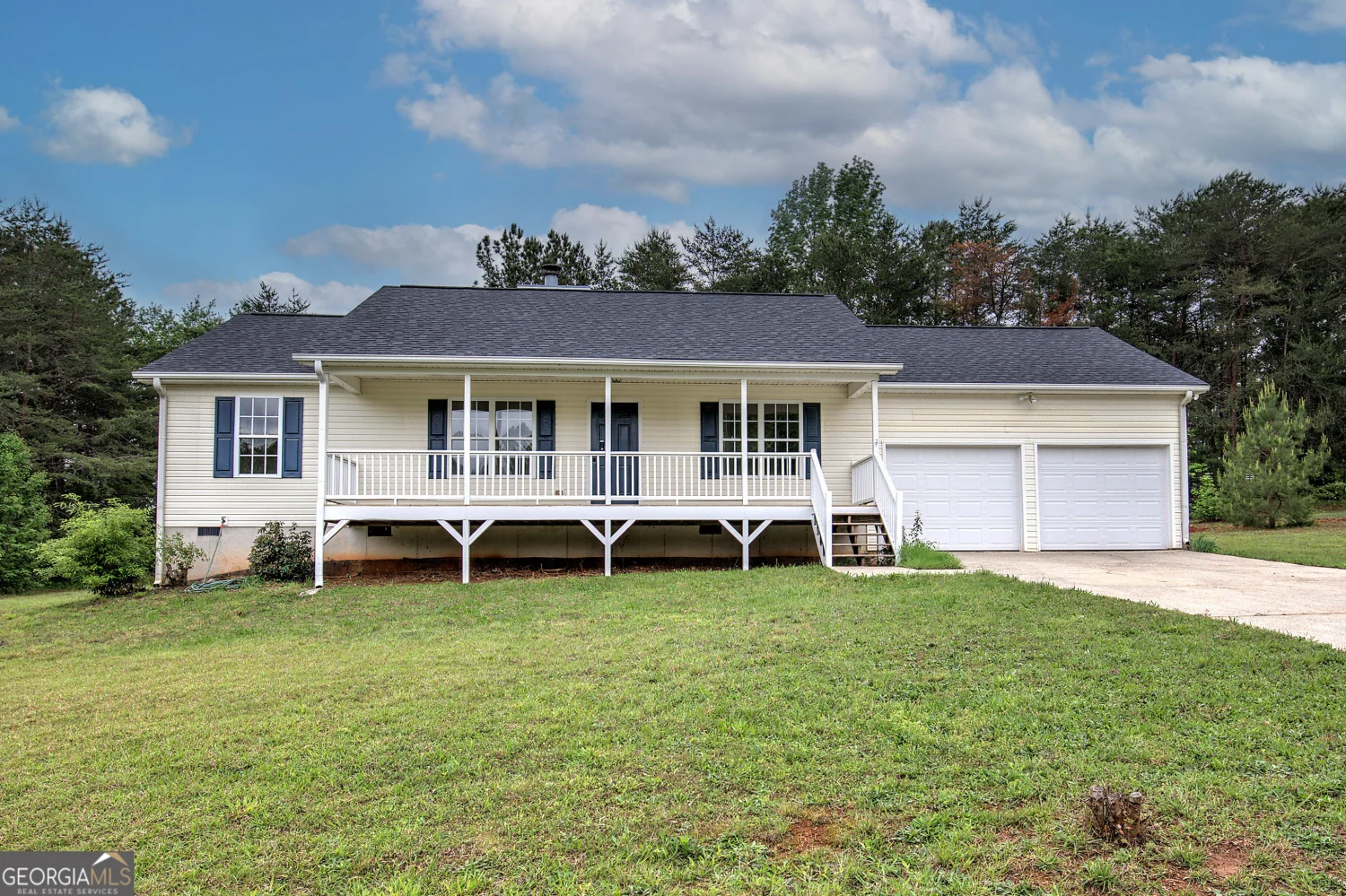
10 Mill View Court
Adairsville, GA 30103
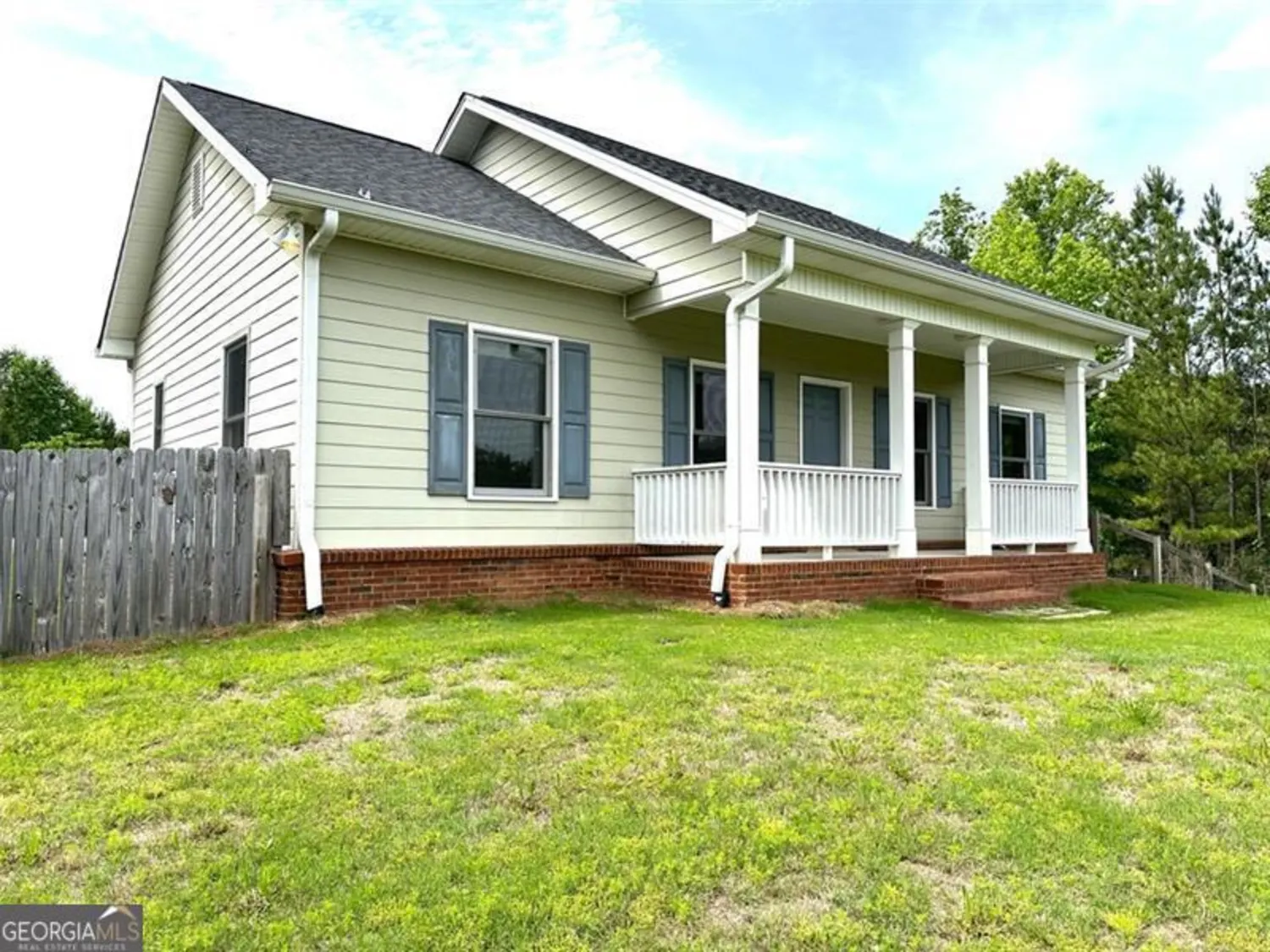
44 Powell Road NW
Adairsville, GA 30103
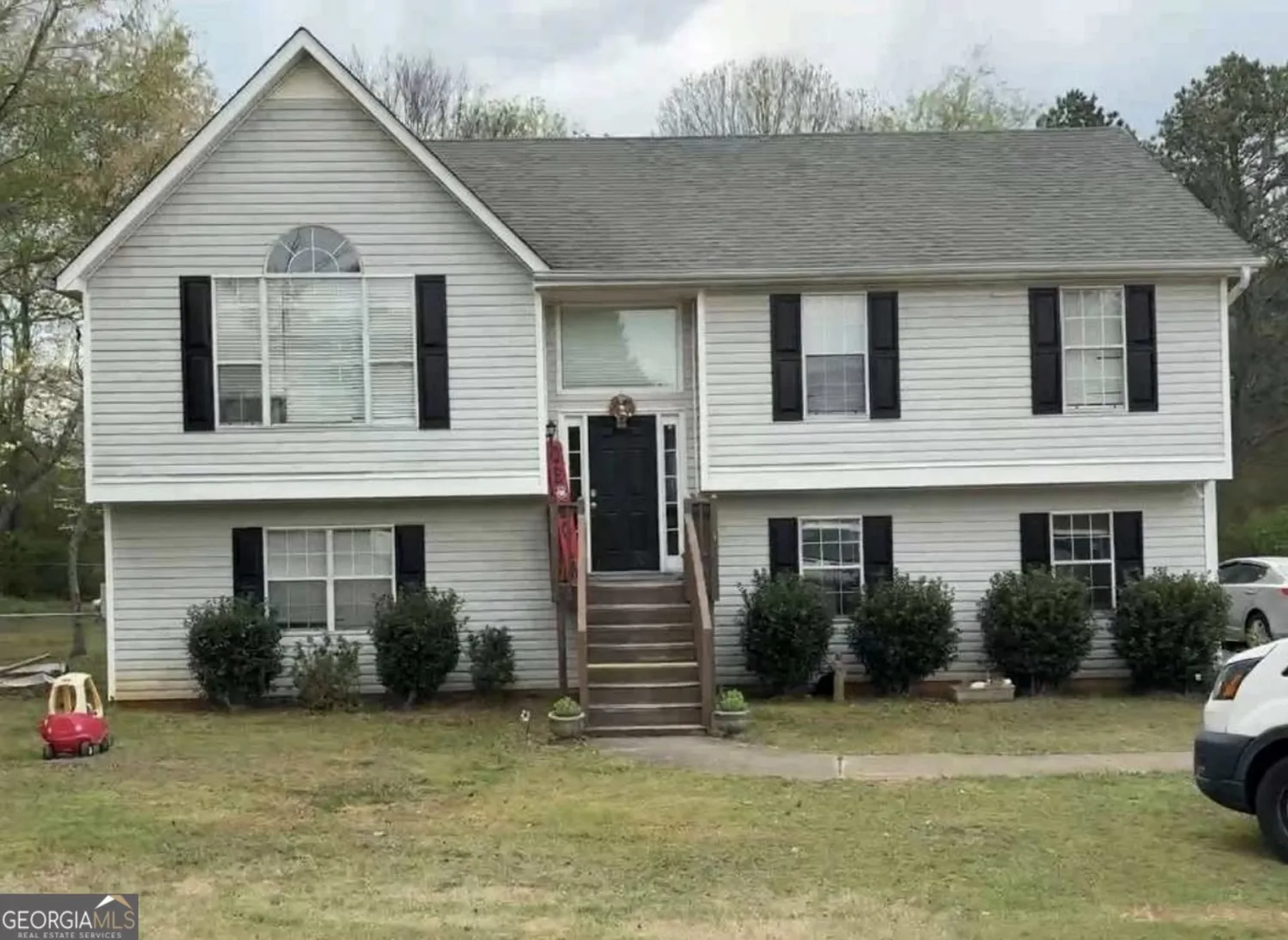
130 Manning Mill Road NW
Adairsville, GA 30103
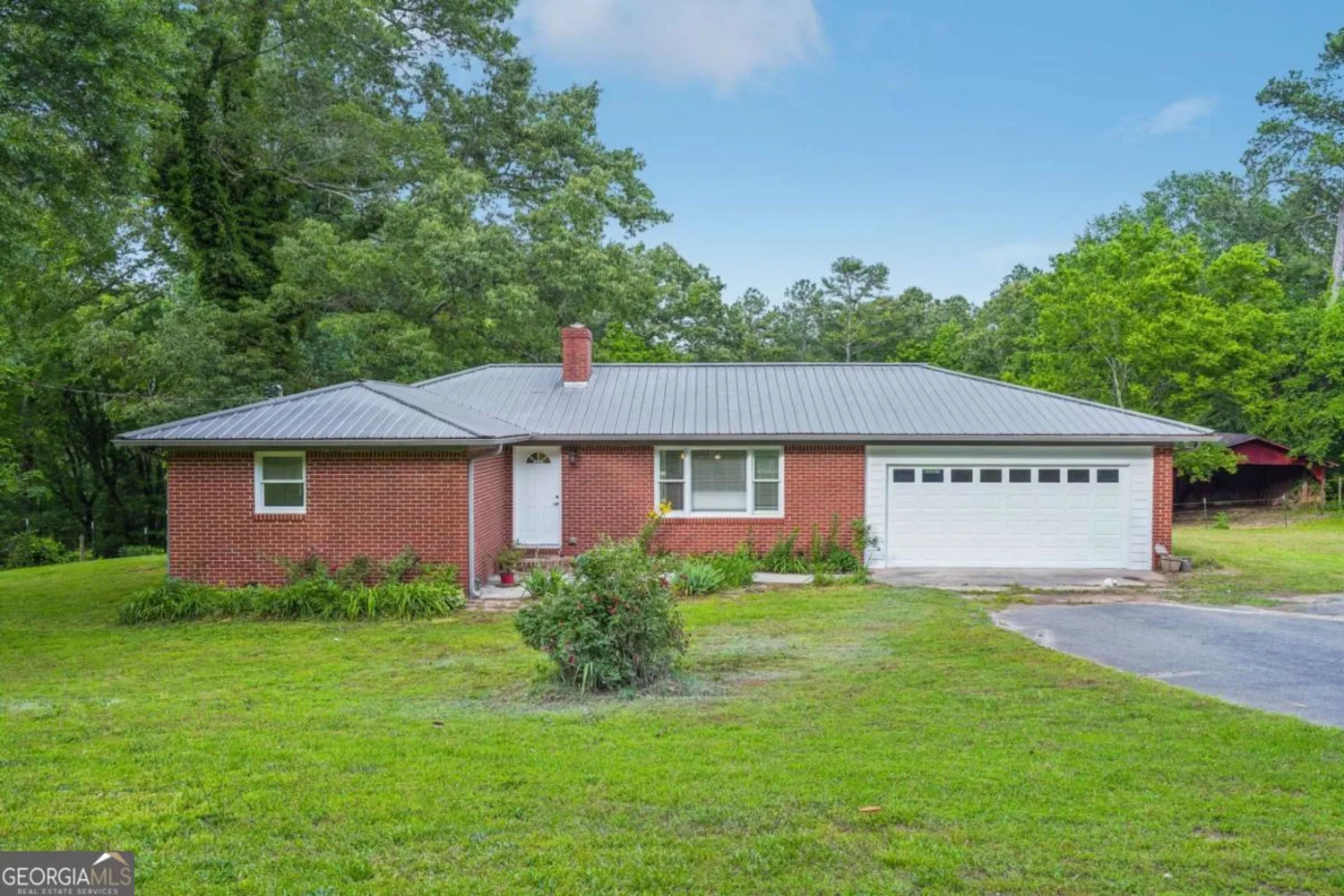
740 Towe Chapel Road NW
Adairsville, GA 30103
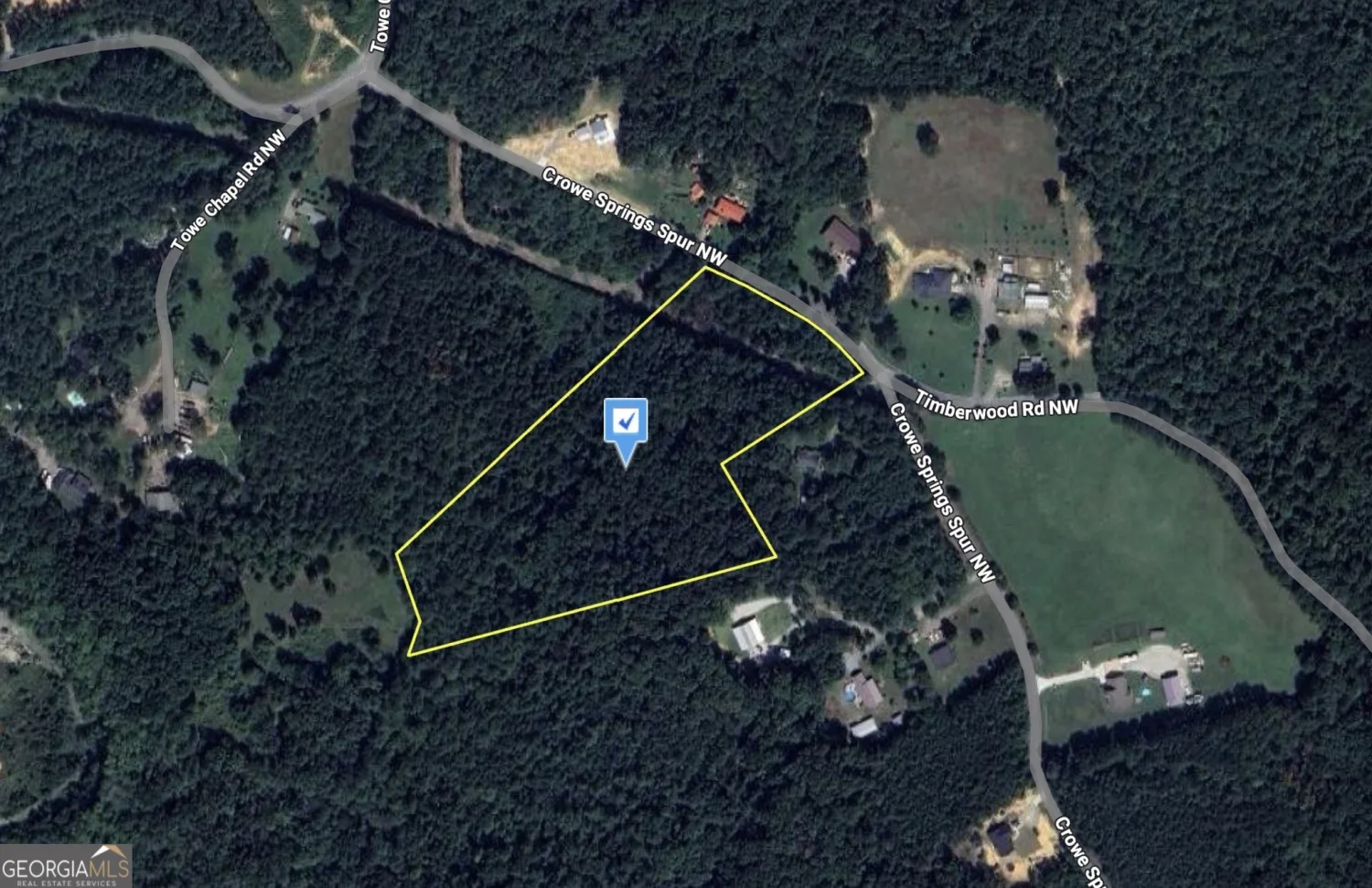
909 Crowe Springs SPUR NW
Adairsville, GA 30103
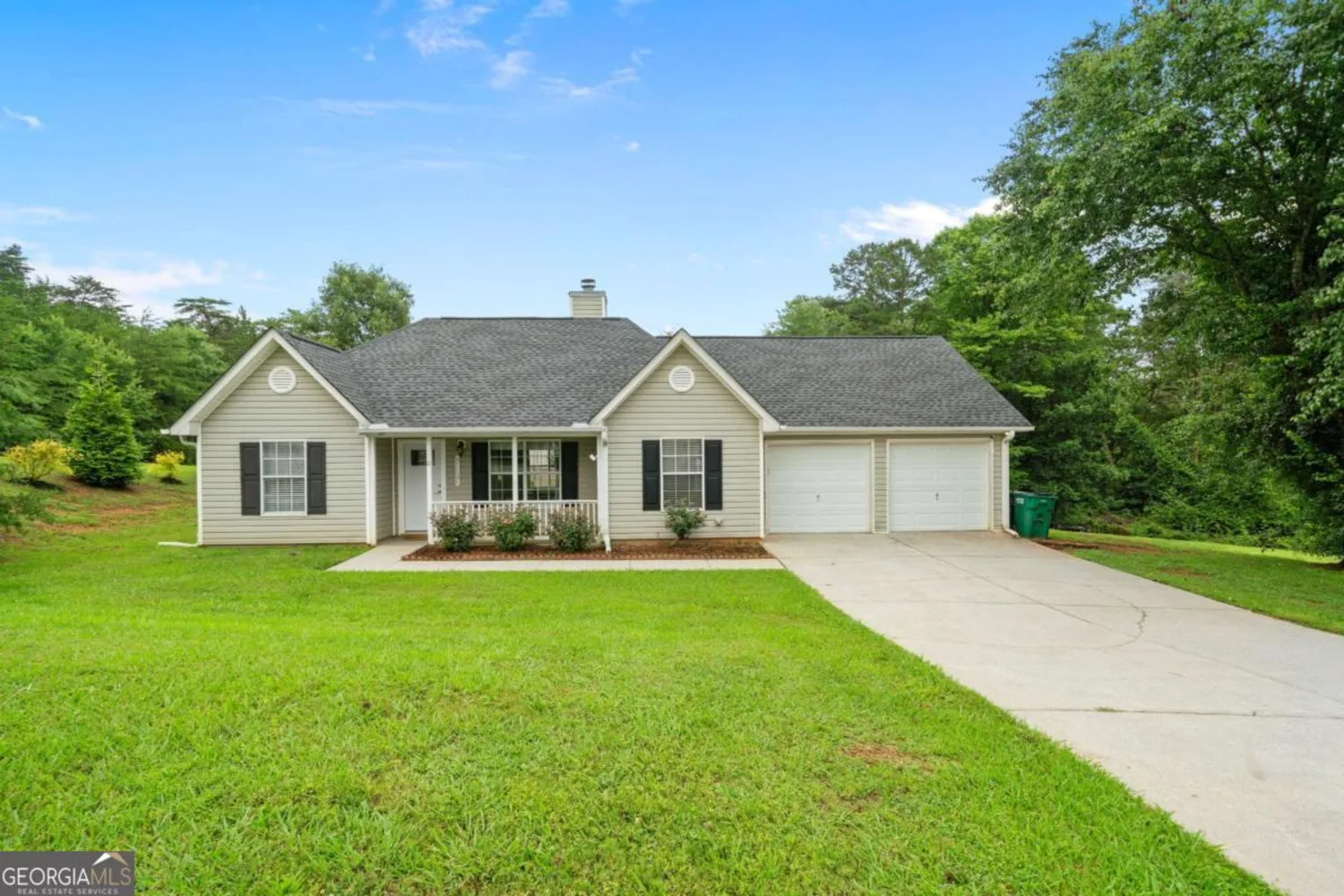
11 Madison Circle
Adairsville, GA 30103
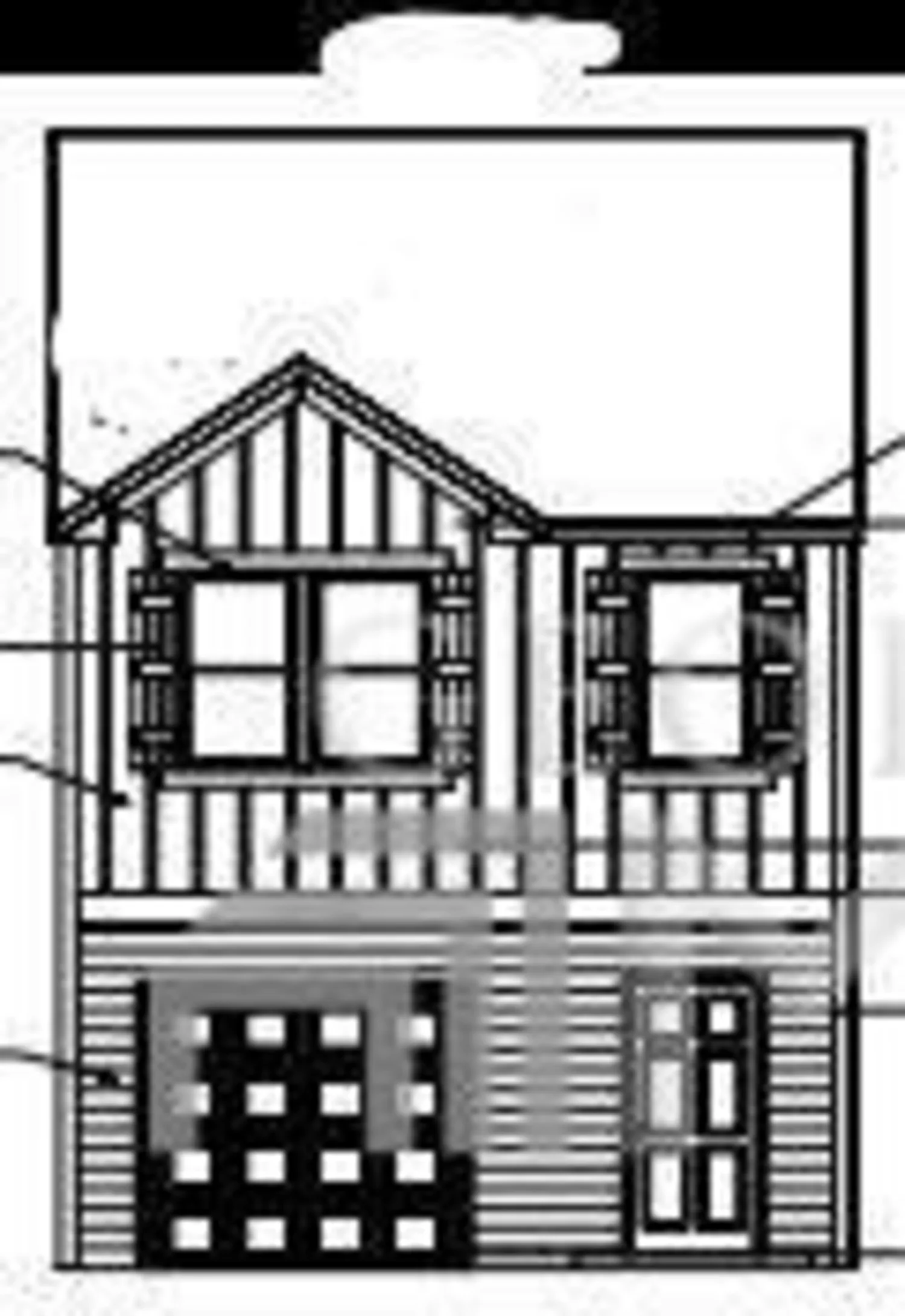
4 Village Green Drive
Adairsville, GA 30103
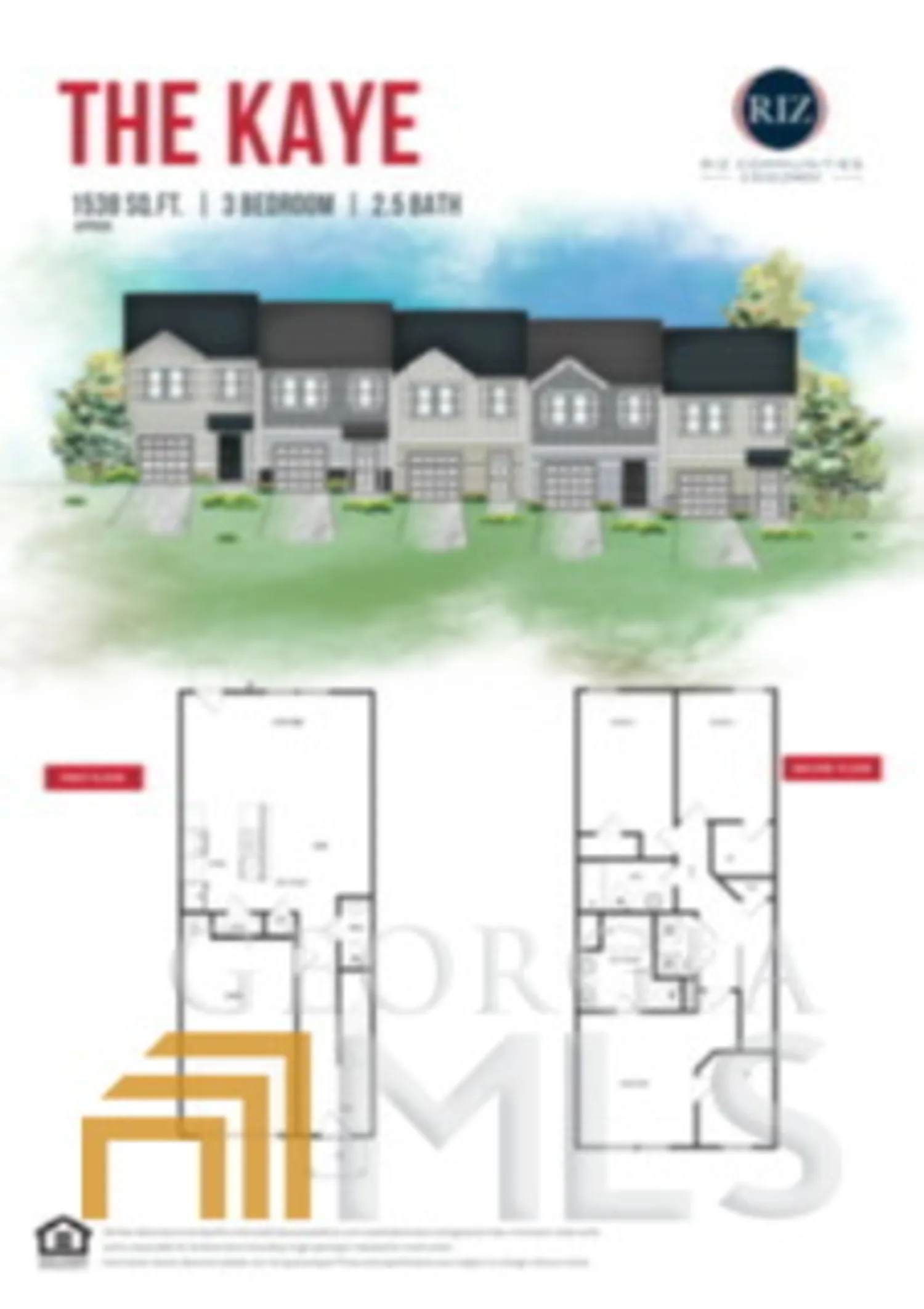
6 Village Green Drive
Adairsville, GA 30103
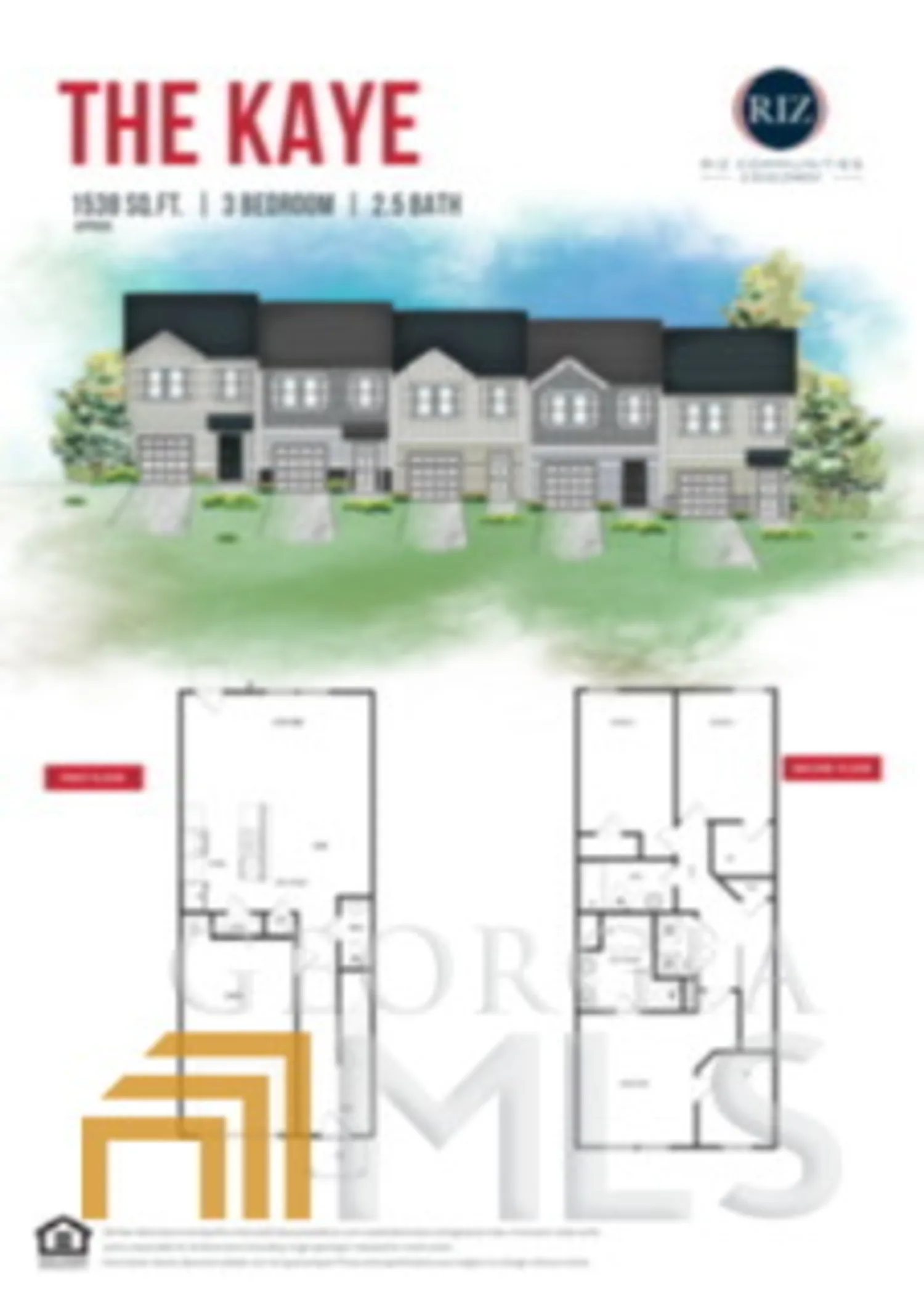
6 Village Green Drive
Adairsville, GA 30103

