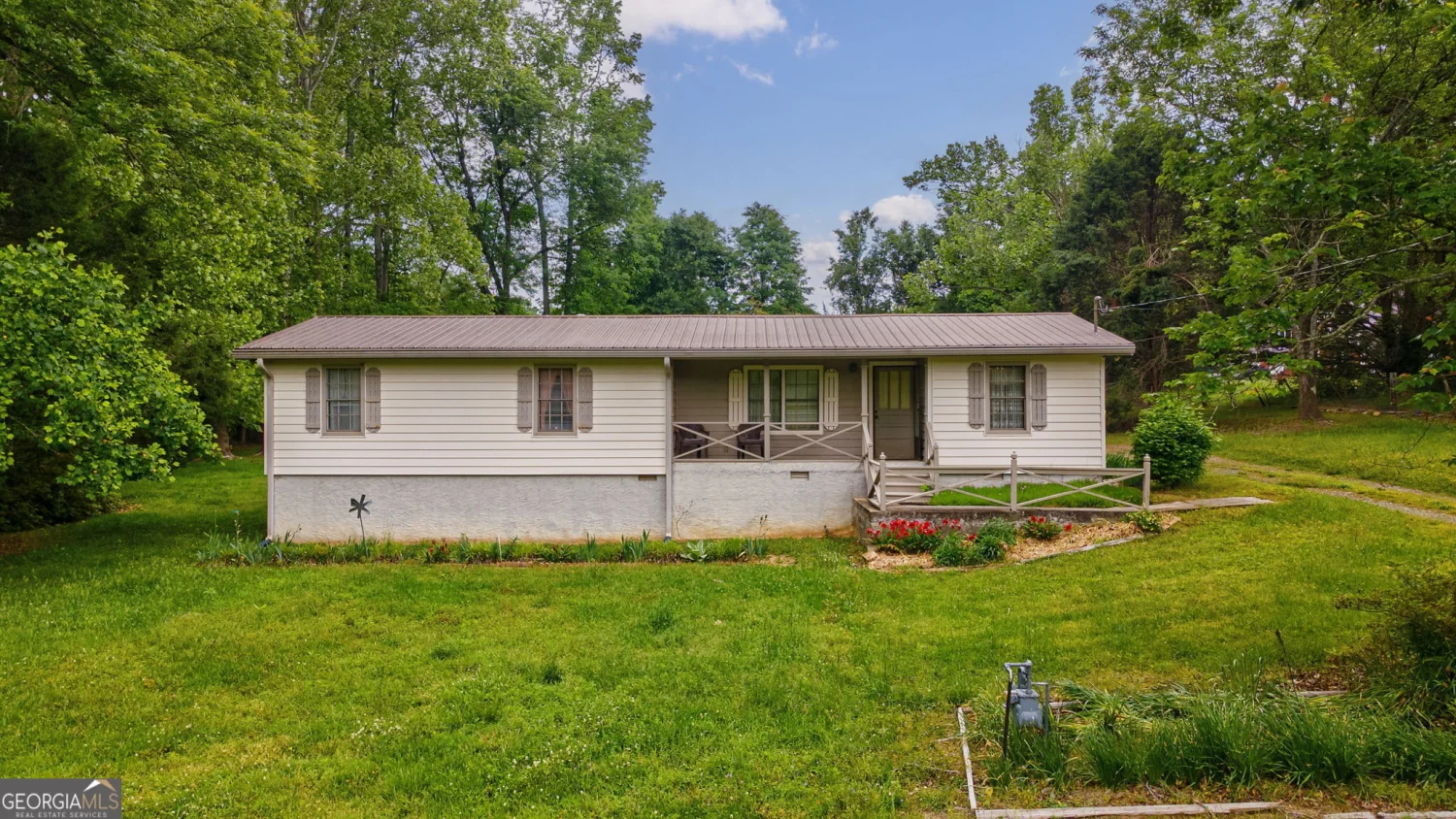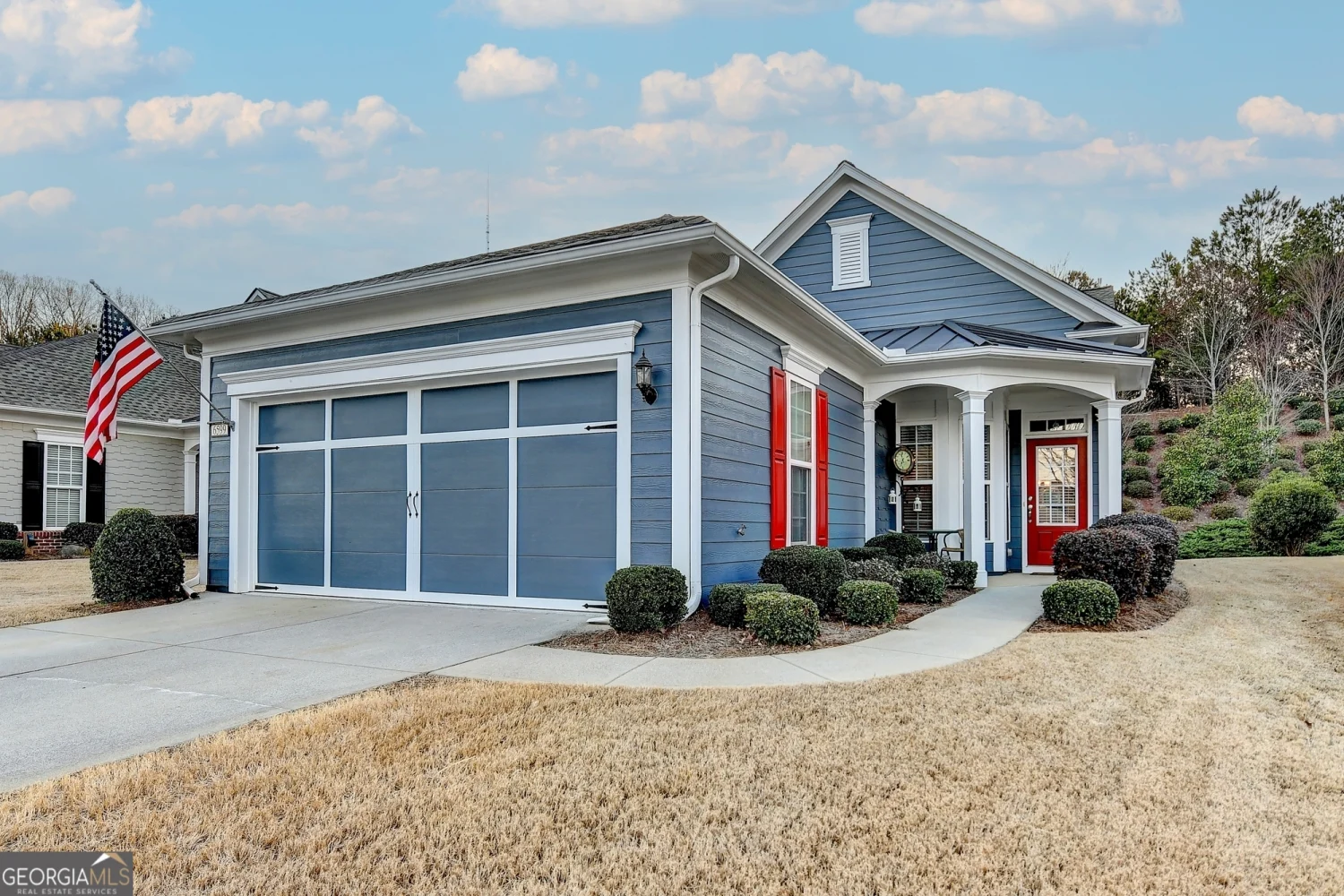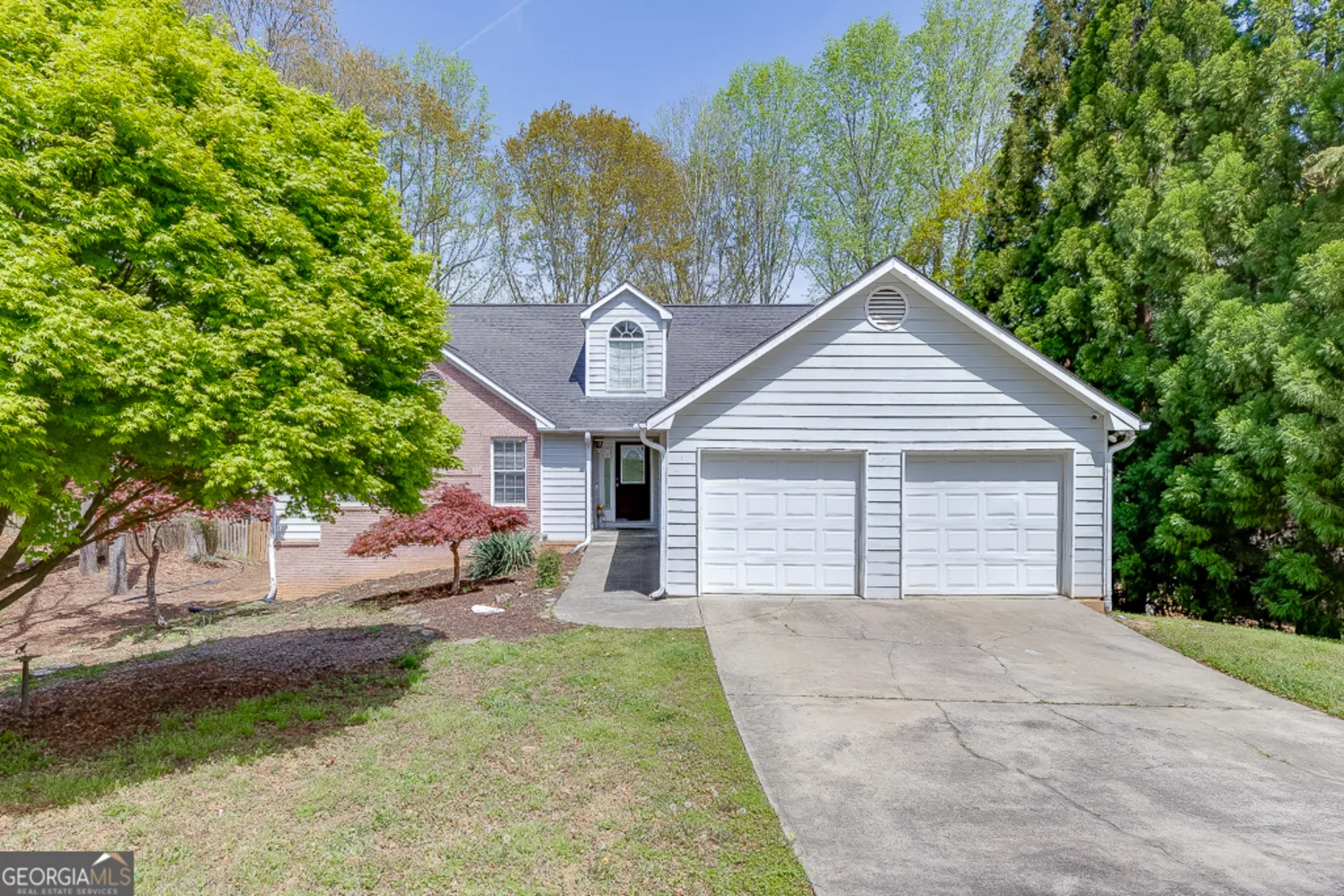14 jacob driveHoschton, GA 30548
14 jacob driveHoschton, GA 30548
Description
****Great 4 sides brick ranch style home**Great Condition**Freshly Painted***Roof is 2 years old***Water heater 3 years old***Don't miss nice floor throughout the entire home (no carpet)***Easy to maintain**Nice Level and fenced backyard with fire pit, excellent for kids, pets and or just plain relaxing***
Property Details for 14 Jacob Drive
- Subdivision ComplexJackson Park
- Architectural StyleBrick 4 Side, Contemporary
- Parking FeaturesAttached, Garage
- Property AttachedYes
LISTING UPDATED:
- StatusClosed
- MLS #10073145
- Days on Site30
- Taxes$2,063 / year
- MLS TypeResidential
- Year Built1999
- Lot Size0.78 Acres
- CountryJackson
LISTING UPDATED:
- StatusClosed
- MLS #10073145
- Days on Site30
- Taxes$2,063 / year
- MLS TypeResidential
- Year Built1999
- Lot Size0.78 Acres
- CountryJackson
Building Information for 14 Jacob Drive
- StoriesOne
- Year Built1999
- Lot Size0.7800 Acres
Payment Calculator
Term
Interest
Home Price
Down Payment
The Payment Calculator is for illustrative purposes only. Read More
Property Information for 14 Jacob Drive
Summary
Location and General Information
- Community Features: None
- Directions: GPS Friendly
- Coordinates: 34.064327,-83.69397
School Information
- Elementary School: Gum Springs
- Middle School: West Jackson
- High School: Out of Area
Taxes and HOA Information
- Parcel Number: 107 003C10
- Tax Year: 2021
- Association Fee Includes: None
- Tax Lot: 10
Virtual Tour
Parking
- Open Parking: No
Interior and Exterior Features
Interior Features
- Cooling: Ceiling Fan(s), Central Air
- Heating: Electric, Central, Forced Air
- Appliances: Electric Water Heater, Dishwasher, Refrigerator
- Basement: None
- Fireplace Features: Factory Built
- Flooring: Laminate, Other
- Interior Features: Double Vanity, Walk-In Closet(s), Master On Main Level, Split Bedroom Plan
- Levels/Stories: One
- Window Features: Double Pane Windows
- Kitchen Features: Breakfast Room, Country Kitchen, Pantry
- Foundation: Slab
- Main Bedrooms: 3
- Bathrooms Total Integer: 2
- Main Full Baths: 2
- Bathrooms Total Decimal: 2
Exterior Features
- Accessibility Features: Other
- Construction Materials: Brick
- Fencing: Fenced, Chain Link
- Patio And Porch Features: Patio
- Roof Type: Composition
- Security Features: Smoke Detector(s)
- Laundry Features: In Hall
- Pool Private: No
- Other Structures: Other
Property
Utilities
- Sewer: Septic Tank
- Utilities: Cable Available, Electricity Available, Phone Available
- Water Source: Public
- Electric: 220 Volts
Property and Assessments
- Home Warranty: Yes
- Property Condition: Resale
Green Features
Lot Information
- Above Grade Finished Area: 1700
- Common Walls: No Common Walls
- Lot Features: Level, Private
Multi Family
- Number of Units To Be Built: Square Feet
Rental
Rent Information
- Land Lease: Yes
Public Records for 14 Jacob Drive
Tax Record
- 2021$2,063.00 ($171.92 / month)
Home Facts
- Beds3
- Baths2
- Total Finished SqFt1,700 SqFt
- Above Grade Finished1,700 SqFt
- StoriesOne
- Lot Size0.7800 Acres
- StyleSingle Family Residence
- Year Built1999
- APN107 003C10
- CountyJackson
- Fireplaces1










