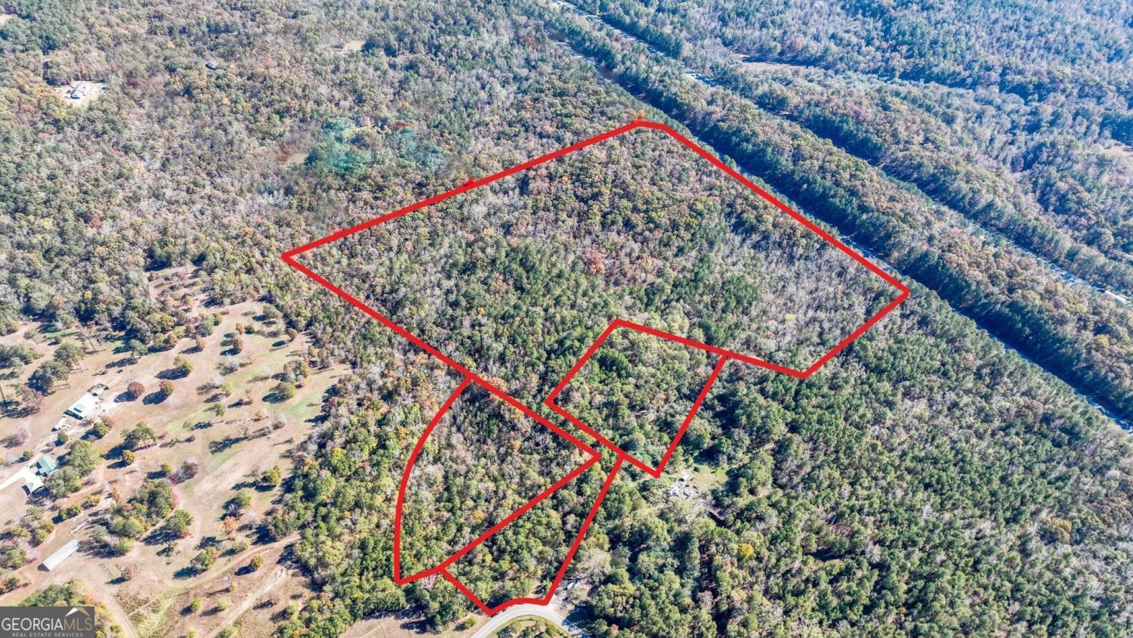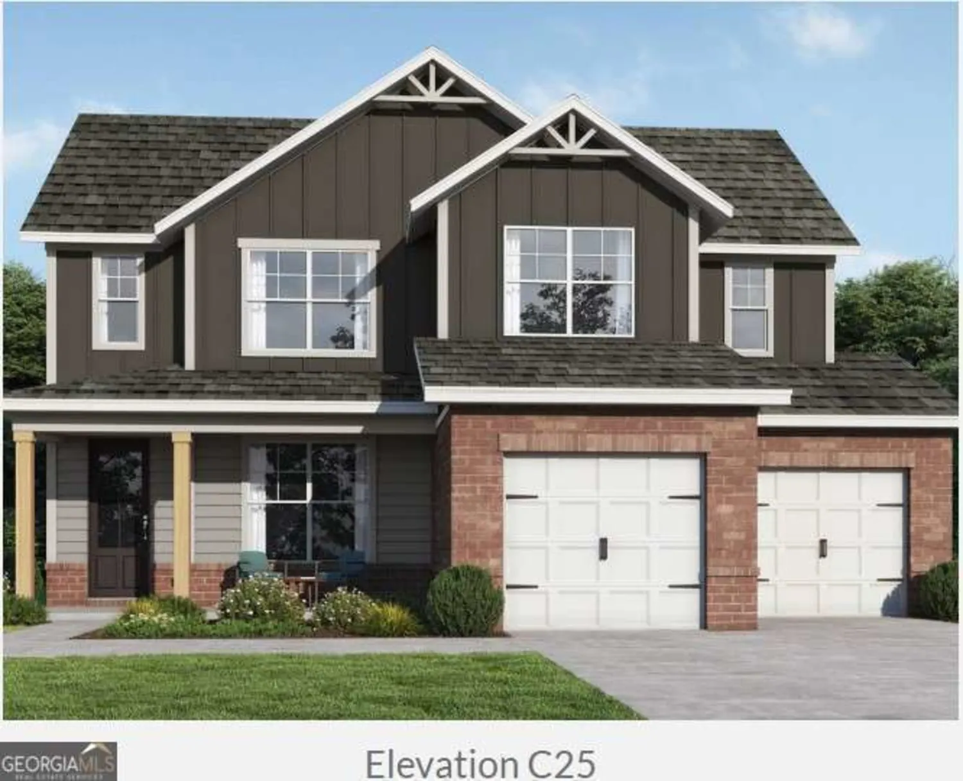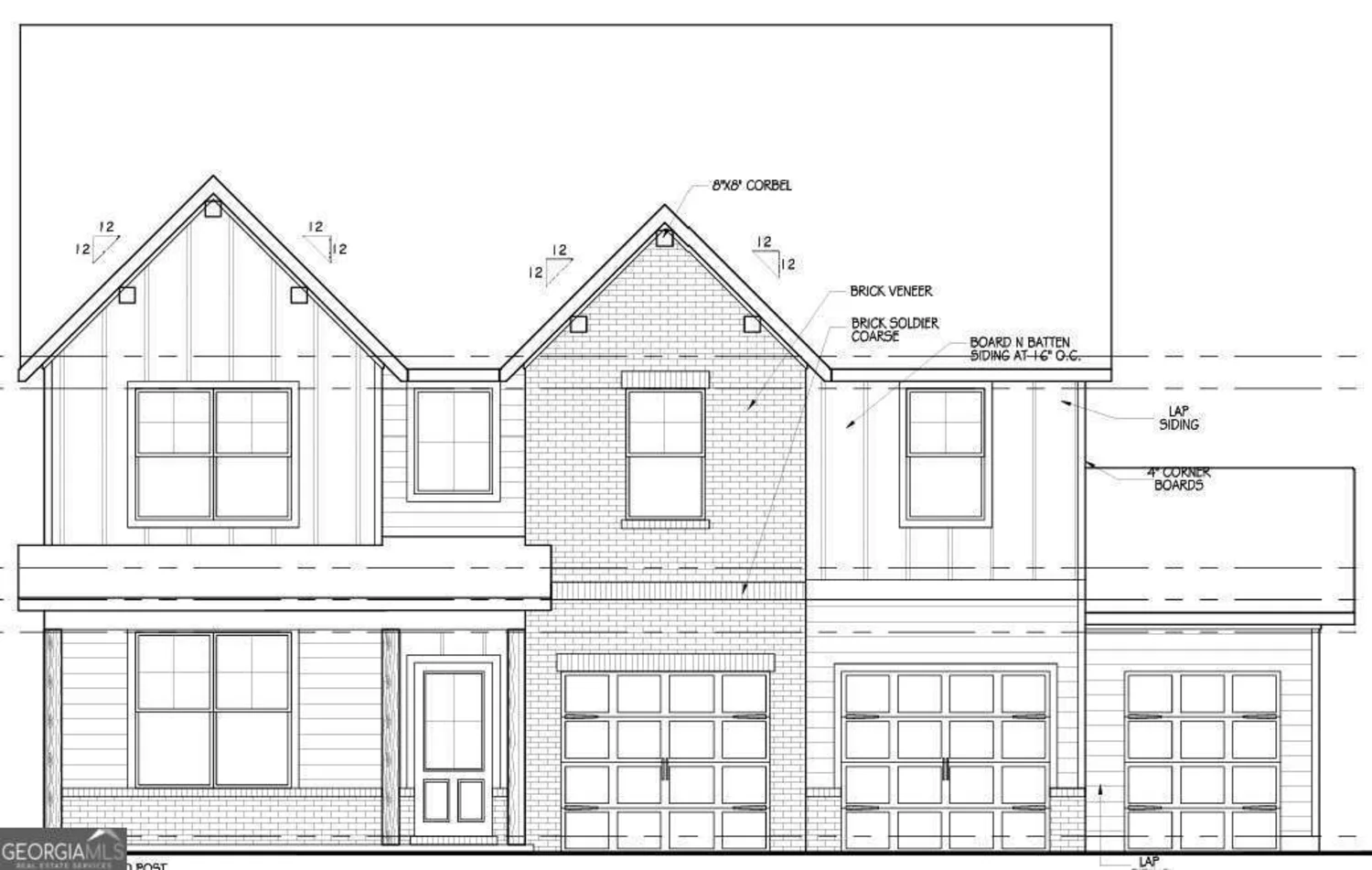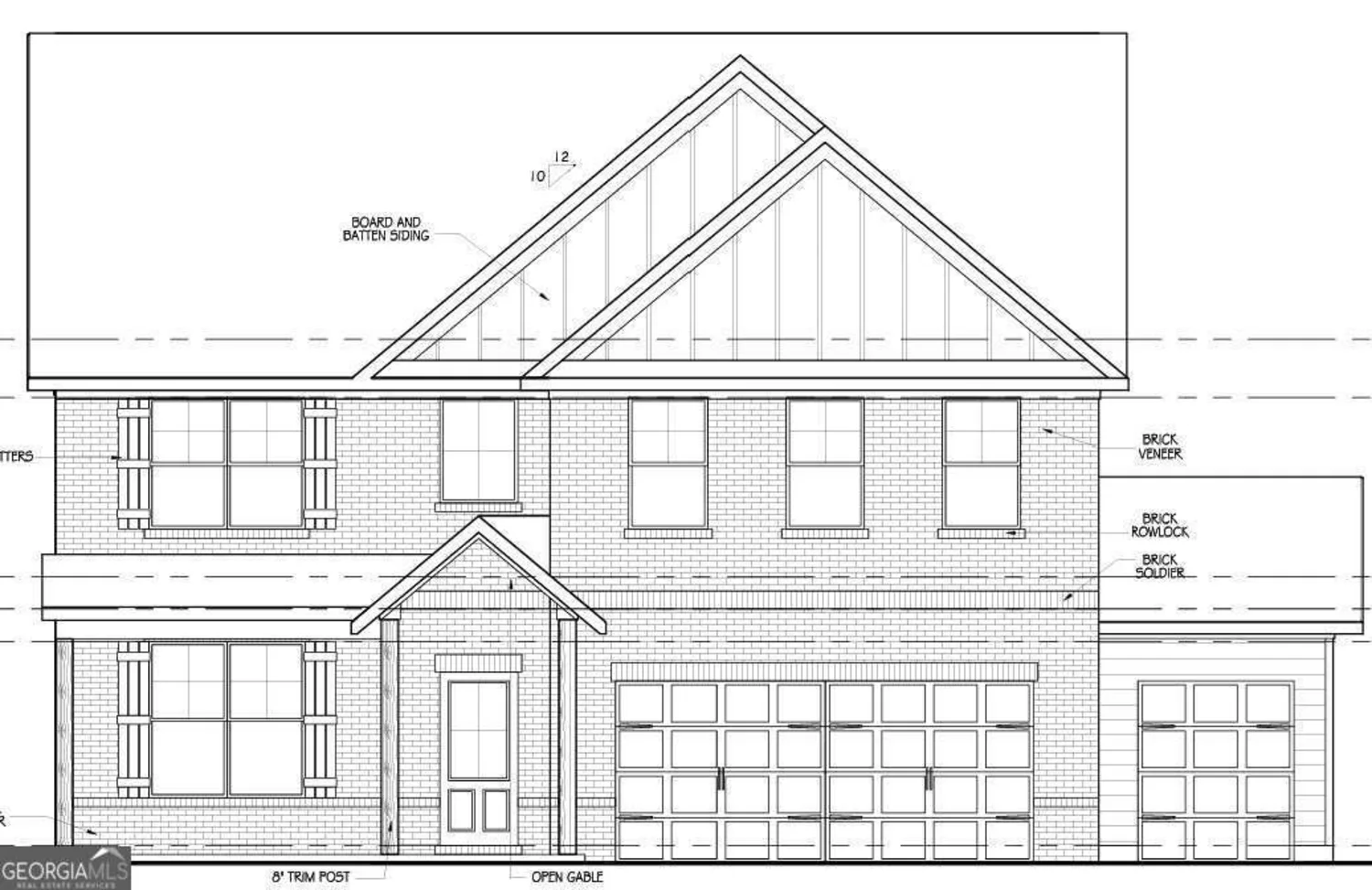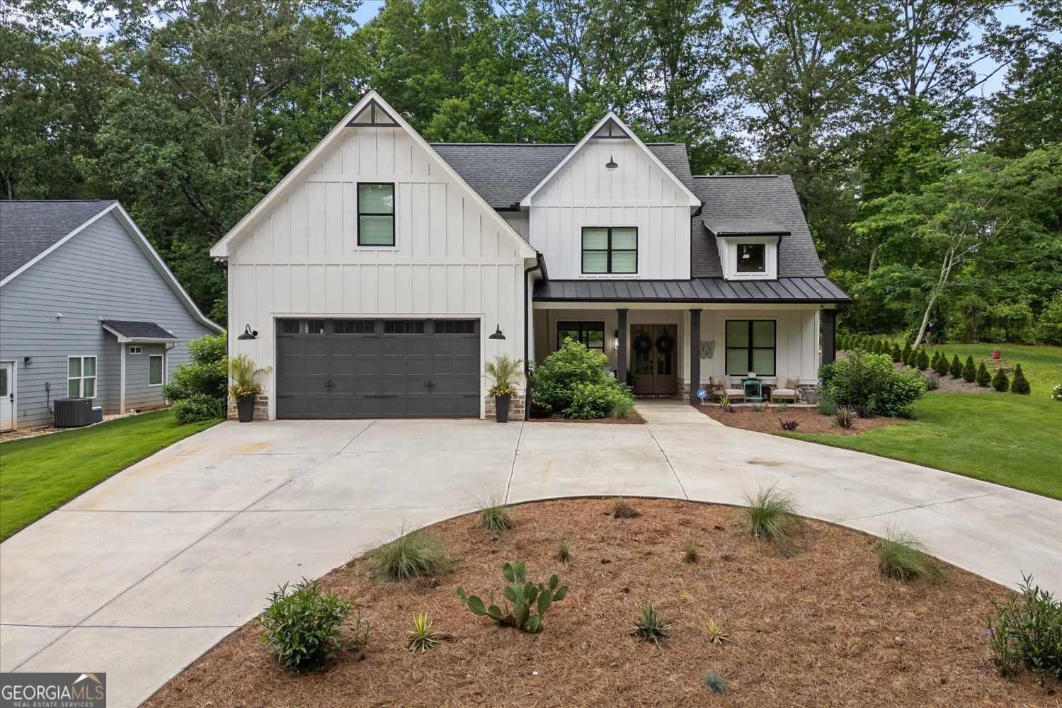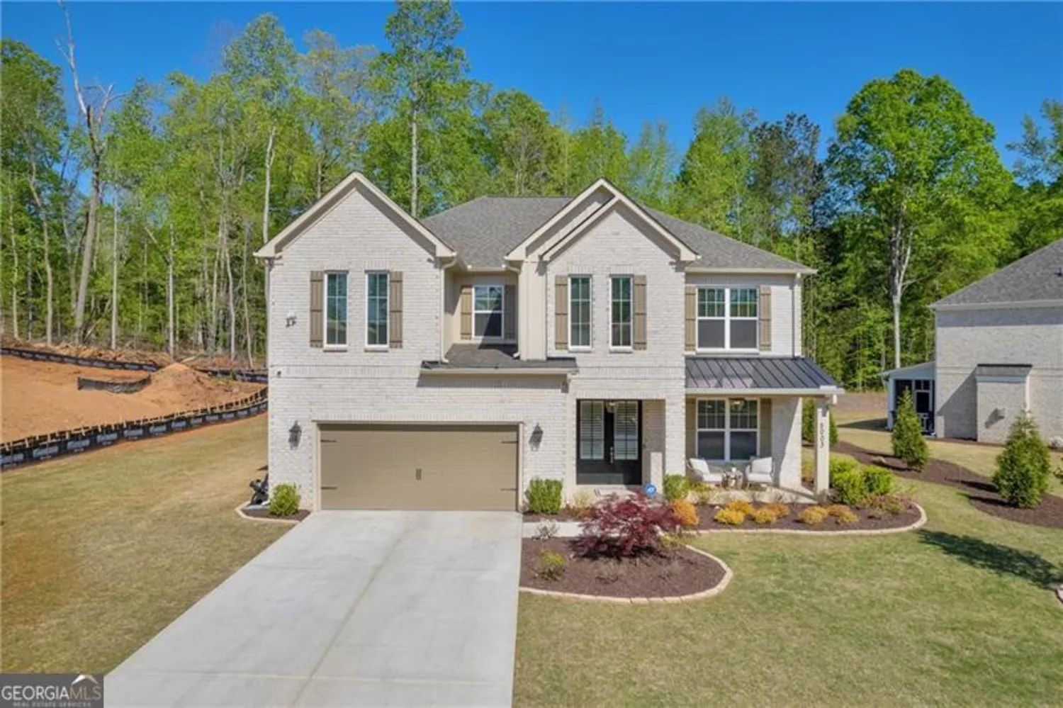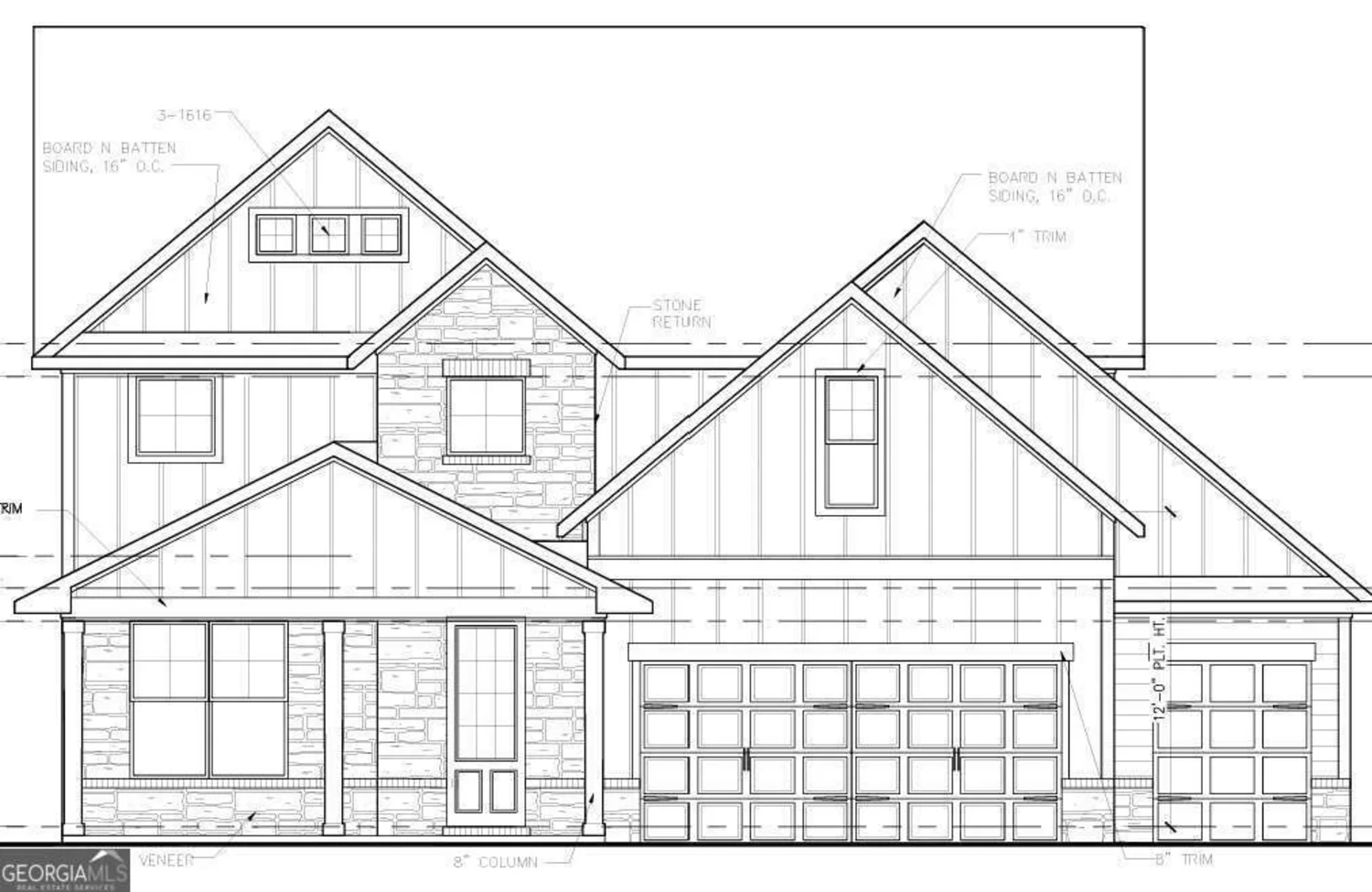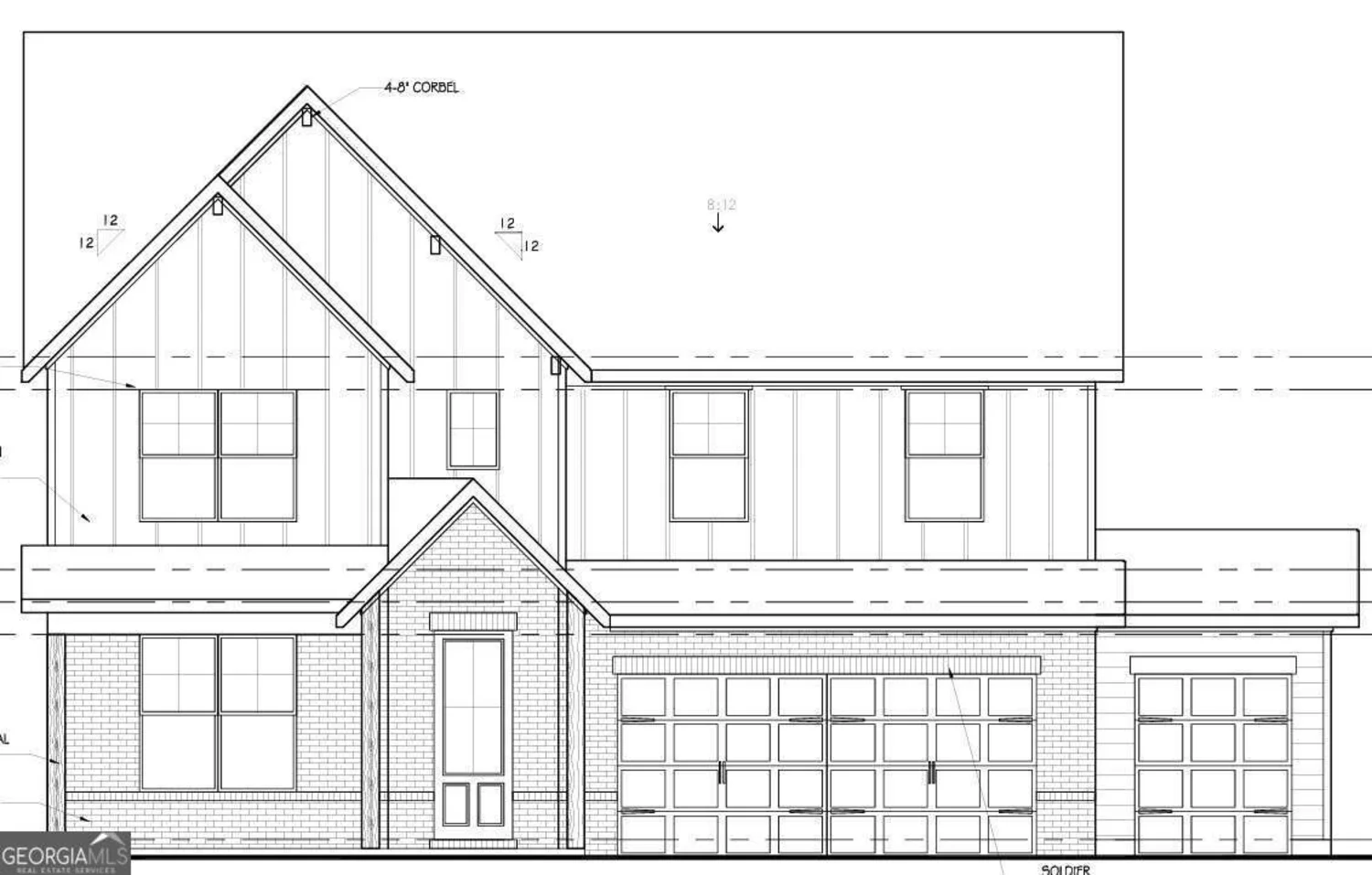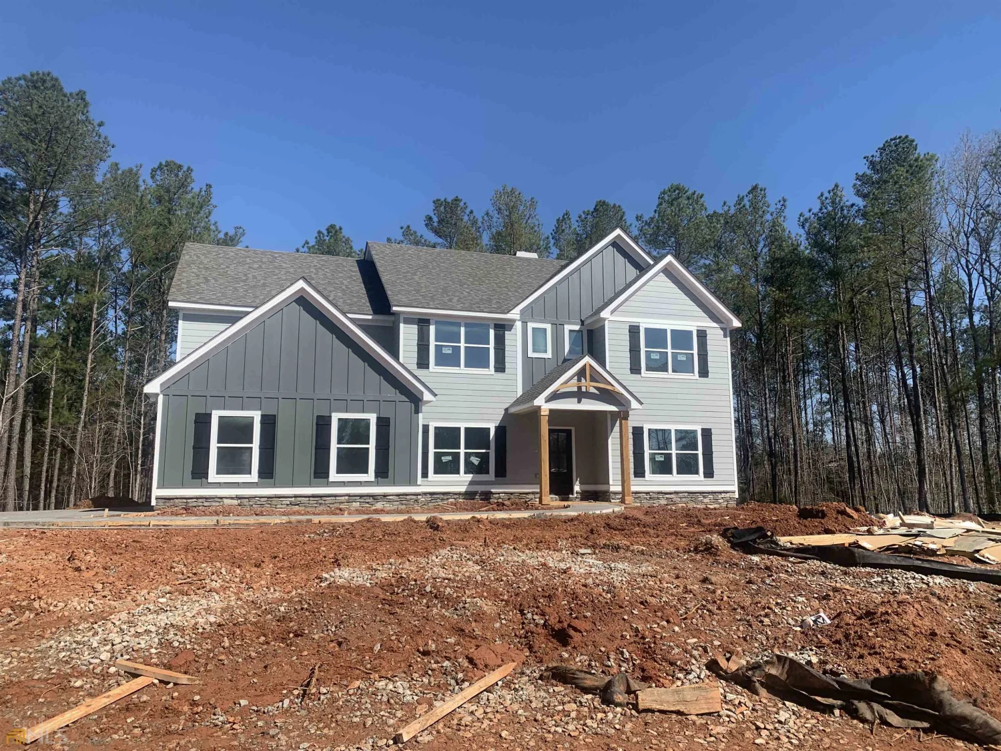1040 overlook driveVilla Rica, GA 30180
1040 overlook driveVilla Rica, GA 30180
Description
Check out this Fabulous Custom 4 Sided Brick Home on the Golf Course in Mirror Lake- You Will Love It! As you enter there is a Living Room/Office on your left & a Family Sized Formal Dining on the Right*Stroll into the Oversized Great Room where you can relax & visit w/ Guests*The Kitchen is Fantastic w/ lots of Granite Countertop Space/6 Eye Burner/Plenty of Cabinets*A 5th Bedroom & 4th Full Bath round out the Main Level-oh wait, don't forget about the Screen Porch & Composite Deck overlooking the beautiful fenced yard w/ a water feature that adjoins the 12th Tee Box of the Mountain Golf Course (Mirror Lake has 36 holes of Golf/ 96 Acre Lake/Swimming Pools/ Pickleball & is just 2 minutes to I-20!) Upstairs you will find a large Bonus Room before you get to the Primary BR w/ a Sitting Room & a Fireplace!!! Relax in the Jetted Tub / Supersized Shower & the recently enhanced Custom Closet-3 More BR's along w/ 2 More Full baths Await*Now for the fun part-the Finished Basement-Stop in for a Movie or Catch the Big Game/ Concert in the Theater Room*There is also a Game Room w/ Room for all kinds of activities plus a 5th Full Bath*A workshop for projects and a great patio area*Main Level & Upstairs Laundry Areas*Fresh Paint in most of the Interior*Sellers are going to be relocating so come take advantage of this opportunity*This home has been well cared for & is in Great Shape! Come Feel at Home-HOA dues under $500 with available golf membership*Fishing/ Tennis Teams/ Swimming Teams available in Mirror Lake*
Property Details for 1040 Overlook Drive
- Subdivision ComplexMirror Lake
- Architectural StyleBrick 4 Side, Traditional
- ExteriorGas Grill
- Num Of Parking Spaces3
- Parking FeaturesAttached, Garage Door Opener, Garage, Kitchen Level, Side/Rear Entrance
- Property AttachedYes
LISTING UPDATED:
- StatusClosed
- MLS #10076515
- Days on Site7
- Taxes$6,598 / year
- HOA Fees$499 / month
- MLS TypeResidential
- Year Built2003
- Lot Size0.52 Acres
- CountryDouglas
LISTING UPDATED:
- StatusClosed
- MLS #10076515
- Days on Site7
- Taxes$6,598 / year
- HOA Fees$499 / month
- MLS TypeResidential
- Year Built2003
- Lot Size0.52 Acres
- CountryDouglas
Building Information for 1040 Overlook Drive
- StoriesTwo
- Year Built2003
- Lot Size0.5200 Acres
Payment Calculator
Term
Interest
Home Price
Down Payment
The Payment Calculator is for illustrative purposes only. Read More
Property Information for 1040 Overlook Drive
Summary
Location and General Information
- Community Features: Airport/Runway, Clubhouse, Golf, Lake, Park, Playground, Pool, Street Lights, Swim Team, Tennis Court(s)
- Directions: I-20 west to right on Liberty Rd (exit 26)*Right at Publix on Connors Rd*At 1st stop sign turn left on Southlake Pkwy*At the fountain take first right on Golfers Way*At stop sign take a left on Overlook Dr*Home is in the culdesac on the left side*Sign in the yard*Thanks for checking it out!
- Coordinates: 33.7382668,-84.8970533
School Information
- Elementary School: Mirror Lake
- Middle School: Mason Creek
- High School: Douglas County
Taxes and HOA Information
- Parcel Number: 50250170239
- Tax Year: 2021
- Association Fee Includes: Reserve Fund, Swimming, Tennis
- Tax Lot: 359
Virtual Tour
Parking
- Open Parking: No
Interior and Exterior Features
Interior Features
- Cooling: Ceiling Fan(s), Central Air, Zoned
- Heating: Natural Gas, Central, Forced Air, Zoned
- Appliances: Gas Water Heater, Dishwasher, Disposal, Microwave, Other, Refrigerator
- Basement: Bath Finished, Daylight, Interior Entry, Exterior Entry, Finished, Full
- Fireplace Features: Master Bedroom, Factory Built, Gas Starter, Gas Log
- Flooring: Hardwood, Tile, Carpet
- Interior Features: Tray Ceiling(s), High Ceilings, Double Vanity, Other, Walk-In Closet(s), Split Bedroom Plan
- Levels/Stories: Two
- Other Equipment: Home Theater
- Window Features: Double Pane Windows
- Kitchen Features: Breakfast Room, Kitchen Island, Pantry
- Main Bedrooms: 1
- Bathrooms Total Integer: 5
- Main Full Baths: 1
- Bathrooms Total Decimal: 5
Exterior Features
- Construction Materials: Brick
- Fencing: Fenced, Back Yard
- Patio And Porch Features: Deck, Patio, Screened
- Roof Type: Composition
- Security Features: Security System, Smoke Detector(s)
- Laundry Features: Upper Level
- Pool Private: No
Property
Utilities
- Sewer: Public Sewer
- Utilities: Underground Utilities, Cable Available, Electricity Available, High Speed Internet, Natural Gas Available, Phone Available, Sewer Available, Water Available
- Water Source: Public
Property and Assessments
- Home Warranty: Yes
- Property Condition: Resale
Green Features
Lot Information
- Above Grade Finished Area: 3932
- Common Walls: No Common Walls
- Lot Features: Cul-De-Sac, Private
Multi Family
- Number of Units To Be Built: Square Feet
Rental
Rent Information
- Land Lease: Yes
Public Records for 1040 Overlook Drive
Tax Record
- 2021$6,598.00 ($549.83 / month)
Home Facts
- Beds5
- Baths5
- Total Finished SqFt5,321 SqFt
- Above Grade Finished3,932 SqFt
- Below Grade Finished1,389 SqFt
- StoriesTwo
- Lot Size0.5200 Acres
- StyleSingle Family Residence
- Year Built2003
- APN50250170239
- CountyDouglas
- Fireplaces2


