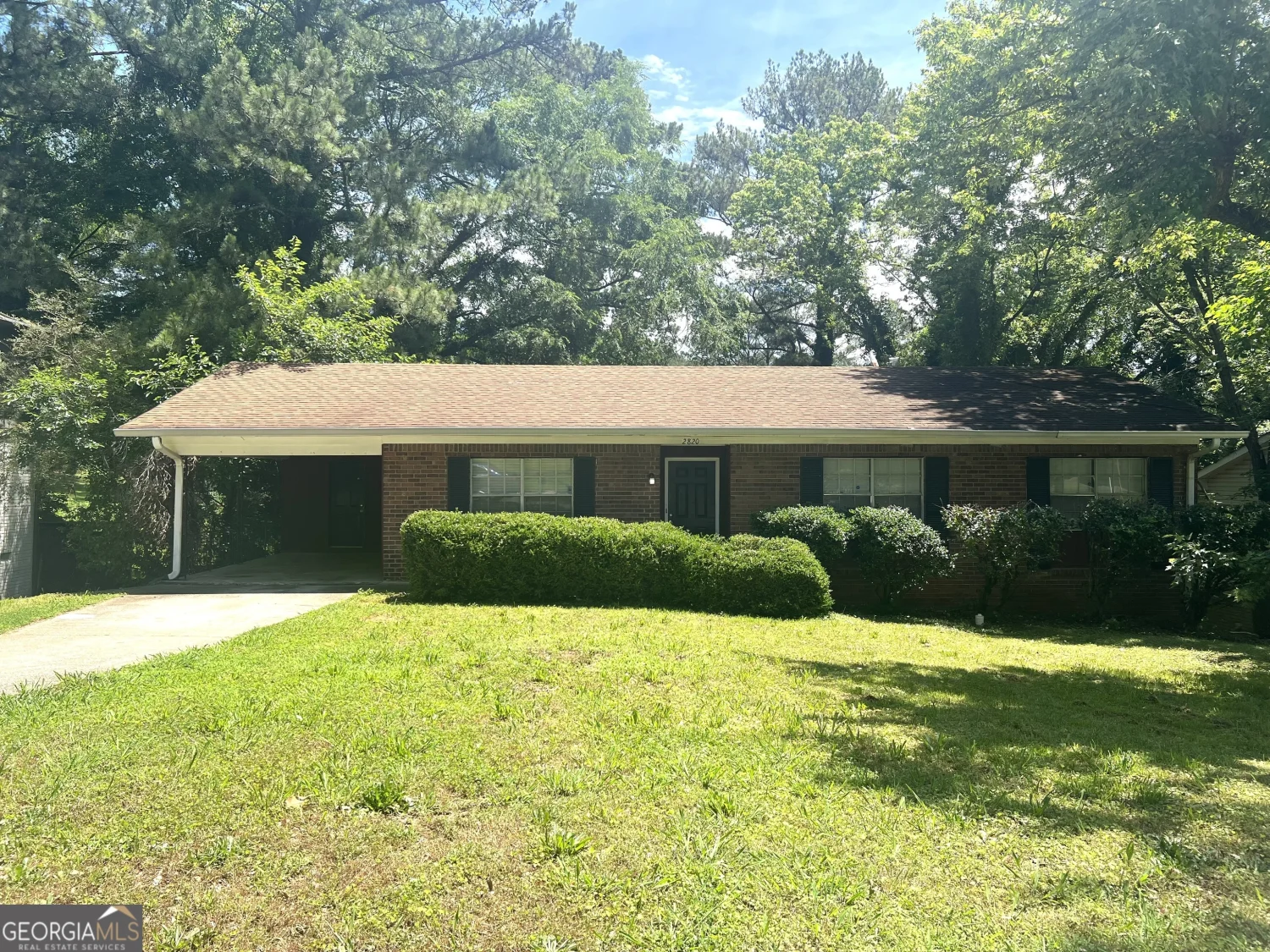3313 pinehill driveDecatur, GA 30032
3313 pinehill driveDecatur, GA 30032
Description
Charming 4 Sides Brick Ranch Style home located on quiet street in Decatur. 3 Bedrooms, 1.5 baths! Beautiful Hardwood flooring! Kitchen has White Cabinets overlooks, Open Concept Great room with dining area. The home is in move in ready condition, New Windows! Recessed lighting! Front porch! Deck overlooks large, private, fenced wooded retreat! DonCOt wait, this wonCOt last long!!! FHA ELIGIBLE DATE, 12/16/2022.
Property Details for 3313 Pinehill Drive
- Subdivision ComplexAltoloma Homes
- Architectural StyleBrick 4 Side, Ranch
- Parking FeaturesCarport
- Property AttachedYes
LISTING UPDATED:
- StatusClosed
- MLS #10099331
- Days on Site9
- Taxes$2,550 / year
- MLS TypeResidential
- Year Built1955
- Lot Size0.50 Acres
- CountryDeKalb
LISTING UPDATED:
- StatusClosed
- MLS #10099331
- Days on Site9
- Taxes$2,550 / year
- MLS TypeResidential
- Year Built1955
- Lot Size0.50 Acres
- CountryDeKalb
Building Information for 3313 Pinehill Drive
- StoriesOne
- Year Built1955
- Lot Size0.5000 Acres
Payment Calculator
Term
Interest
Home Price
Down Payment
The Payment Calculator is for illustrative purposes only. Read More
Property Information for 3313 Pinehill Drive
Summary
Location and General Information
- Community Features: None
- Directions: GPS works fine!
- Coordinates: 33.748503,-84.254072
School Information
- Elementary School: Peachcrest
- Middle School: Mary Mcleod Bethune
- High School: Towers
Taxes and HOA Information
- Parcel Number: 15 199 13 006
- Tax Year: 2022
- Association Fee Includes: None
Virtual Tour
Parking
- Open Parking: No
Interior and Exterior Features
Interior Features
- Cooling: Central Air
- Heating: Forced Air
- Appliances: Dishwasher, Refrigerator
- Basement: Crawl Space
- Flooring: Hardwood
- Interior Features: Other, Master On Main Level
- Levels/Stories: One
- Window Features: Double Pane Windows
- Kitchen Features: Breakfast Area
- Foundation: Block
- Main Bedrooms: 3
- Total Half Baths: 1
- Bathrooms Total Integer: 2
- Main Full Baths: 1
- Bathrooms Total Decimal: 1
Exterior Features
- Construction Materials: Other
- Fencing: Fenced, Back Yard, Wood
- Patio And Porch Features: Deck
- Roof Type: Composition
- Laundry Features: In Hall
- Pool Private: No
- Other Structures: Shed(s)
Property
Utilities
- Sewer: Public Sewer
- Utilities: Electricity Available, Natural Gas Available
- Water Source: Public
- Electric: 220 Volts
Property and Assessments
- Home Warranty: Yes
- Property Condition: Resale
Green Features
Lot Information
- Above Grade Finished Area: 1056
- Common Walls: No Common Walls
- Lot Features: Corner Lot, Level, Private
Multi Family
- Number of Units To Be Built: Square Feet
Rental
Rent Information
- Land Lease: Yes
- Occupant Types: Vacant
Public Records for 3313 Pinehill Drive
Tax Record
- 2022$2,550.00 ($212.50 / month)
Home Facts
- Beds3
- Baths1
- Total Finished SqFt1,056 SqFt
- Above Grade Finished1,056 SqFt
- StoriesOne
- Lot Size0.5000 Acres
- StyleSingle Family Residence
- Year Built1955
- APN15 199 13 006
- CountyDeKalb










