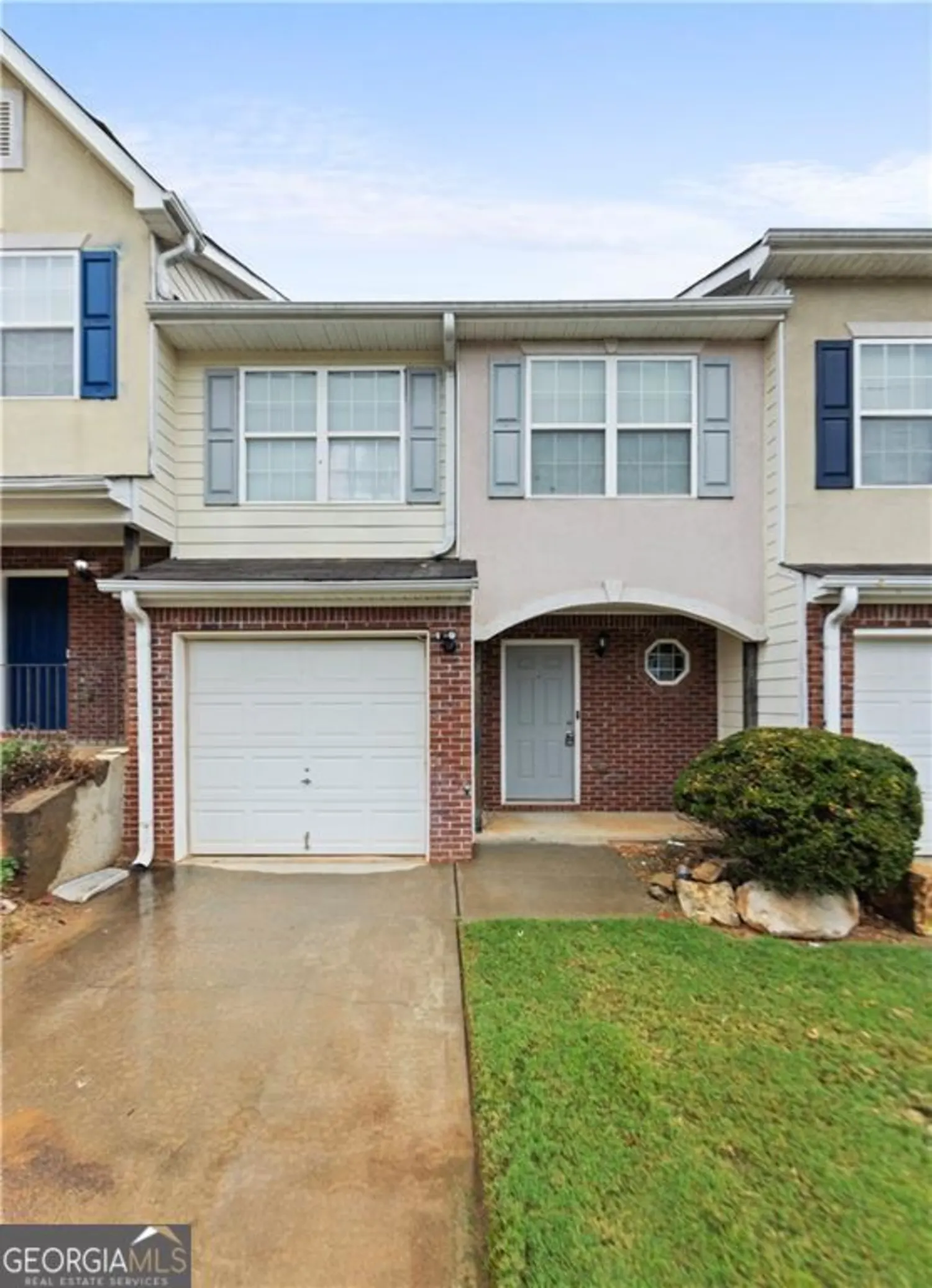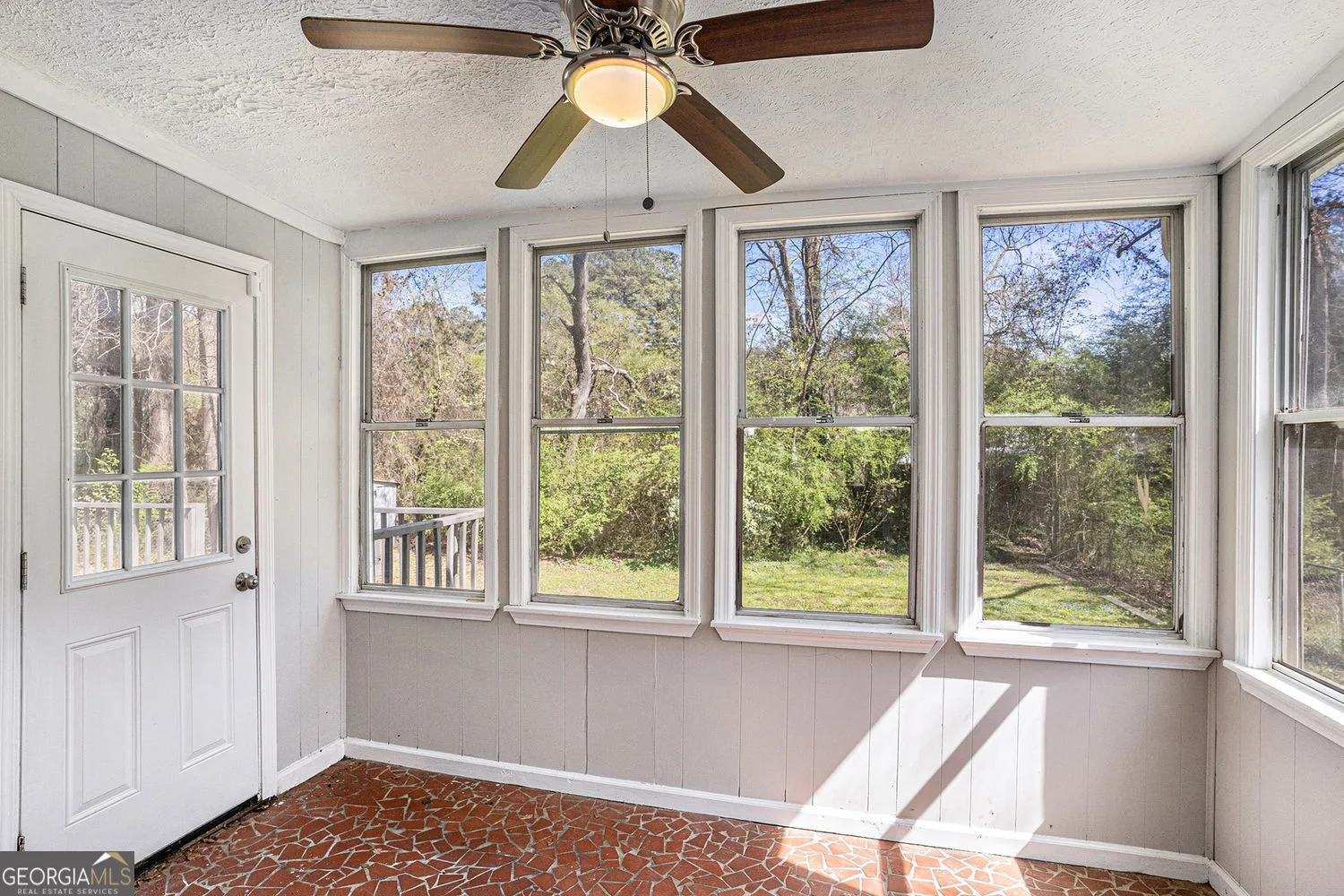711 redland driveJonesboro, GA 30238
711 redland driveJonesboro, GA 30238
Description
Completely remodeled & move-in ready! Welcome home to this charming 2bd 2.5ba private townhome with a roommate floorplan. New paint, new floors, new appliances, new hvac, and ready for new owners! Downstrs has a spacious eat in kitchen w/ SS appliances, newer storm windows, half bath, & large living room that opens to fenced back patio perfect for outdoor entertaining. Upstairs boasts new carpet w/ 2 oversized bdrms and en-suite full baths. Private parking in the back, NO HOA, Close to shopping and interstates. Hurry this will go quick!
Property Details for 711 Redland Drive
- Subdivision ComplexAnsley Pointe
- Architectural StyleBrick Front
- Num Of Parking Spaces1
- Parking FeaturesAssigned
- Property AttachedYes
LISTING UPDATED:
- StatusClosed
- MLS #10101785
- Days on Site32
- Taxes$951 / year
- MLS TypeResidential
- Year Built1984
- Lot Size0.06 Acres
- CountryClayton
LISTING UPDATED:
- StatusClosed
- MLS #10101785
- Days on Site32
- Taxes$951 / year
- MLS TypeResidential
- Year Built1984
- Lot Size0.06 Acres
- CountryClayton
Building Information for 711 Redland Drive
- StoriesTwo
- Year Built1984
- Lot Size0.0620 Acres
Payment Calculator
Term
Interest
Home Price
Down Payment
The Payment Calculator is for illustrative purposes only. Read More
Property Information for 711 Redland Drive
Summary
Location and General Information
- Community Features: None
- Directions: Please use GPS
- View: City
- Coordinates: 33.519525,-84.414247
School Information
- Elementary School: Pointe South
- Middle School: Pointe South
- High School: Riverdale
Taxes and HOA Information
- Parcel Number: 13247D C009
- Tax Year: 2021
- Association Fee Includes: None
Virtual Tour
Parking
- Open Parking: No
Interior and Exterior Features
Interior Features
- Cooling: Other
- Heating: Electric
- Appliances: Dishwasher, Refrigerator
- Basement: None
- Fireplace Features: Family Room
- Flooring: Tile, Carpet, Laminate
- Interior Features: Other, Roommate Plan
- Levels/Stories: Two
- Foundation: Slab
- Total Half Baths: 1
- Bathrooms Total Integer: 3
- Bathrooms Total Decimal: 2
Exterior Features
- Construction Materials: Brick, Vinyl Siding
- Fencing: Back Yard
- Patio And Porch Features: Deck
- Roof Type: Other
- Security Features: Smoke Detector(s)
- Laundry Features: In Hall
- Pool Private: No
Property
Utilities
- Sewer: Public Sewer
- Utilities: Other
- Water Source: Public
Property and Assessments
- Home Warranty: Yes
- Property Condition: Updated/Remodeled
Green Features
Lot Information
- Above Grade Finished Area: 1160
- Common Walls: 2+ Common Walls
- Lot Features: None
Multi Family
- Number of Units To Be Built: Square Feet
Rental
Rent Information
- Land Lease: Yes
- Occupant Types: Vacant
Public Records for 711 Redland Drive
Tax Record
- 2021$951.00 ($79.25 / month)
Home Facts
- Beds2
- Baths2
- Total Finished SqFt1,160 SqFt
- Above Grade Finished1,160 SqFt
- StoriesTwo
- Lot Size0.0620 Acres
- StyleSingle Family Residence
- Year Built1984
- APN13247D C009
- CountyClayton
- Fireplaces1










