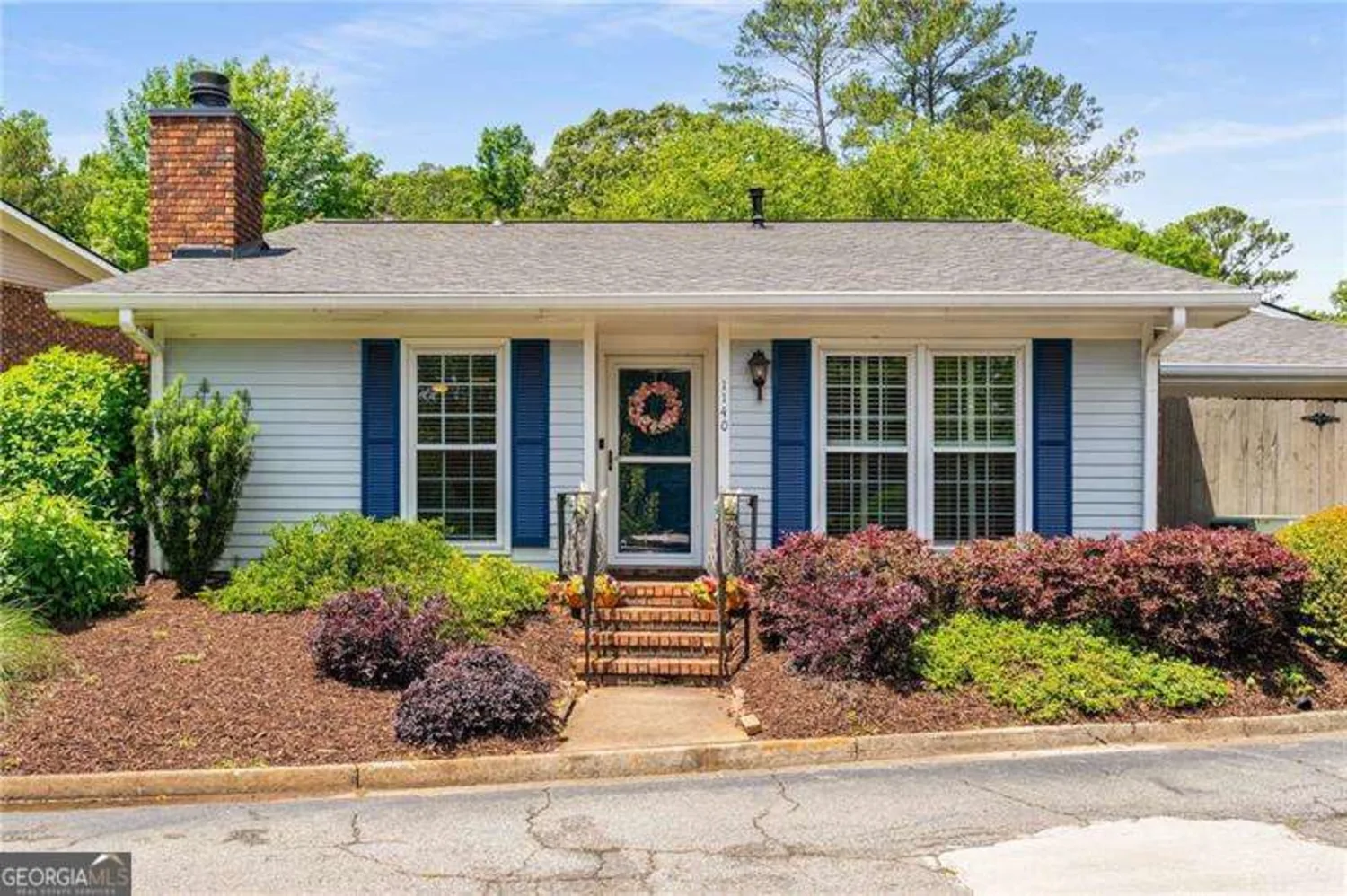3493 moonlight trailDecatur, GA 30034
3493 moonlight trailDecatur, GA 30034
Description
Turn Key House Hack Alert! With an option to purchase FULLY FURNISHED, this 6 bedroom 3.5 bath is a house hackers dream! The fully finished basement apartment features an In-law suite, complete with two bedrooms, a second kitchen and an upgraded bathroom with heated floors! Basement has grossed 2K a month on AirBnb as a Short and Mid Term Rental. Home has 10' ceilings, hardwood floors, separate living room, dining room and den. The master is on the main w/ trey ceilings, a walk-in closet, and a bathroom with a jacuzzi tub. Home also includes oversized upstairs bedrooms and plenty of extra storage space. A 2 car garage and 0.5 acre lot, there is plenty of space to spread out! Do not miss this amazing opportunity, and live for free!
Property Details for 3493 Moonlight Trail
- Subdivision ComplexMoonlight Forest
- Architectural StyleBrick Front, Traditional
- Parking FeaturesGarage
- Property AttachedYes
LISTING UPDATED:
- StatusClosed
- MLS #10102466
- Days on Site13
- Taxes$3,220 / year
- MLS TypeResidential
- Year Built2004
- Lot Size0.50 Acres
- CountryDeKalb
LISTING UPDATED:
- StatusClosed
- MLS #10102466
- Days on Site13
- Taxes$3,220 / year
- MLS TypeResidential
- Year Built2004
- Lot Size0.50 Acres
- CountryDeKalb
Building Information for 3493 Moonlight Trail
- StoriesTwo
- Year Built2004
- Lot Size0.5000 Acres
Payment Calculator
Term
Interest
Home Price
Down Payment
The Payment Calculator is for illustrative purposes only. Read More
Property Information for 3493 Moonlight Trail
Summary
Location and General Information
- Community Features: None, Near Public Transport, Walk To Schools
- Directions: TAKE I-285 S TO FLAT SHOALS RD EXIT #48. TURN LEFT ON FLAT SHOALS RD. LEFT ON MOONLIGNT TRL. HOUSE IN ON THE LEFT.
- View: City
- Coordinates: 33.684884,-84.245956
School Information
- Elementary School: Chapel Hill
- Middle School: Chapel Hill
- High School: Southwest Dekalb
Taxes and HOA Information
- Parcel Number: 15 070 01 017
- Tax Year: 2022
- Association Fee Includes: None
- Tax Lot: 7
Virtual Tour
Parking
- Open Parking: No
Interior and Exterior Features
Interior Features
- Cooling: Ceiling Fan(s), Central Air, Zoned
- Heating: Electric, Central
- Appliances: Electric Water Heater, Dishwasher, Disposal, Refrigerator
- Basement: Bath Finished, Daylight, Interior Entry, Exterior Entry, Finished, Full
- Fireplace Features: Living Room
- Flooring: Hardwood, Tile, Carpet
- Interior Features: Double Vanity, Walk-In Closet(s), In-Law Floorplan, Master On Main Level
- Levels/Stories: Two
- Window Features: Double Pane Windows
- Kitchen Features: Breakfast Area, Second Kitchen
- Main Bedrooms: 1
- Total Half Baths: 1
- Bathrooms Total Integer: 4
- Main Full Baths: 1
- Bathrooms Total Decimal: 3
Exterior Features
- Construction Materials: Vinyl Siding
- Roof Type: Composition
- Security Features: Smoke Detector(s)
- Laundry Features: In Basement, In Kitchen
- Pool Private: No
Property
Utilities
- Sewer: Public Sewer
- Utilities: Cable Available, Electricity Available, Phone Available, Sewer Available, Water Available
- Water Source: Public
- Electric: 220 Volts
Property and Assessments
- Home Warranty: Yes
- Property Condition: Resale
Green Features
Lot Information
- Above Grade Finished Area: 2978
- Common Walls: No Common Walls
- Lot Features: Sloped
Multi Family
- Number of Units To Be Built: Square Feet
Rental
Rent Information
- Land Lease: Yes
Public Records for 3493 Moonlight Trail
Tax Record
- 2022$3,220.00 ($268.33 / month)
Home Facts
- Beds6
- Baths3
- Total Finished SqFt2,978 SqFt
- Above Grade Finished2,978 SqFt
- StoriesTwo
- Lot Size0.5000 Acres
- StyleSingle Family Residence
- Year Built2004
- APN15 070 01 017
- CountyDeKalb
- Fireplaces1










