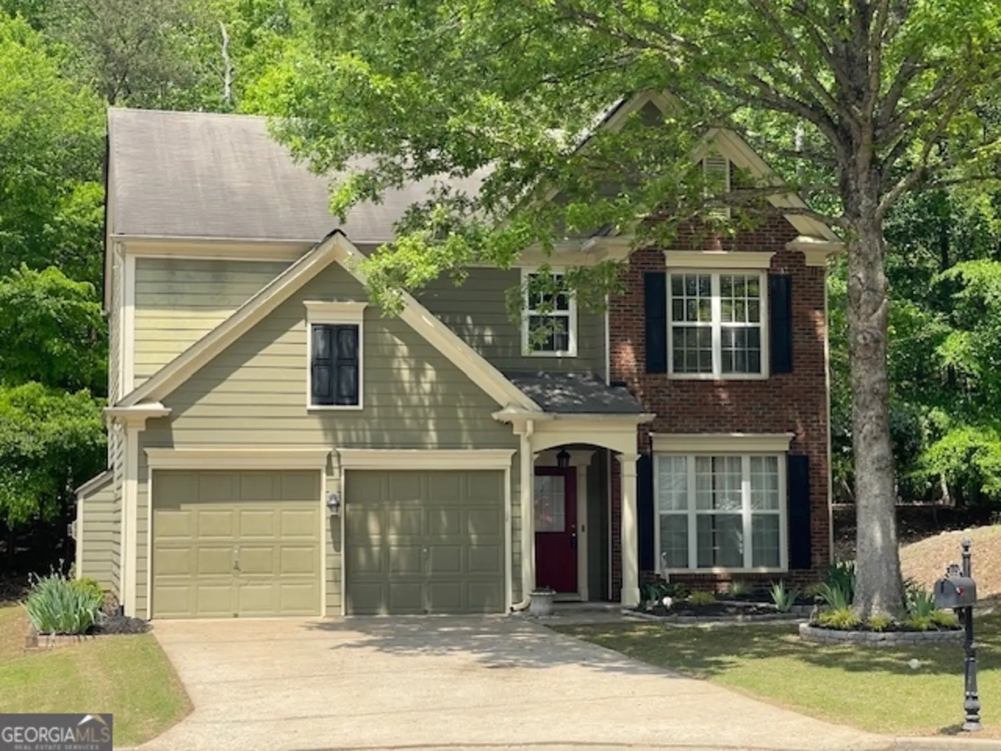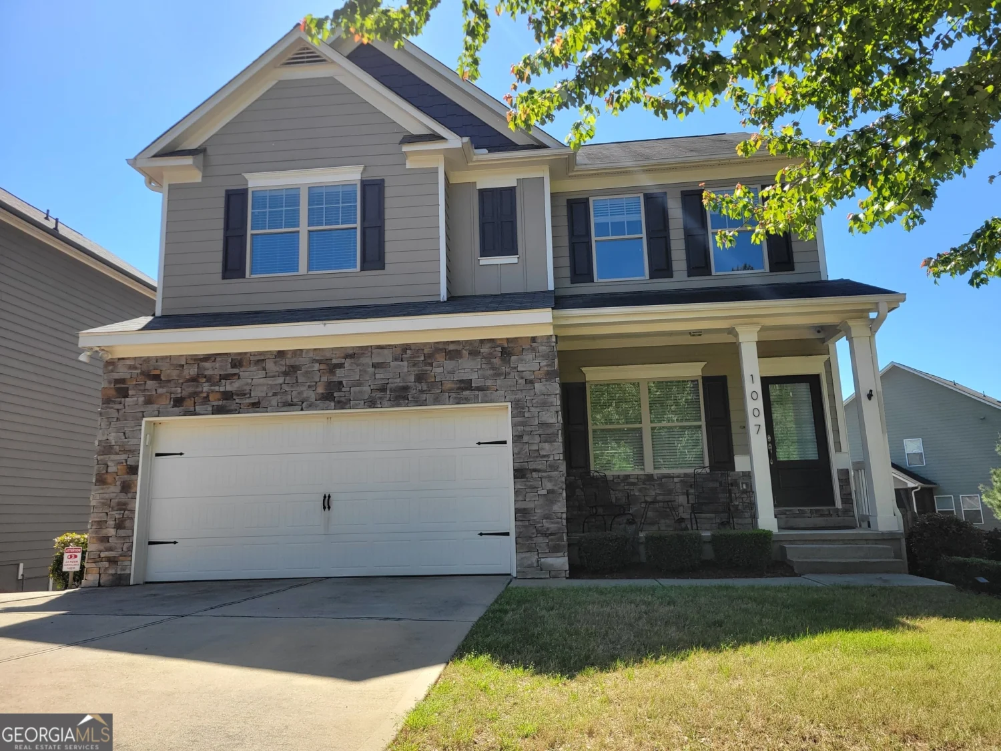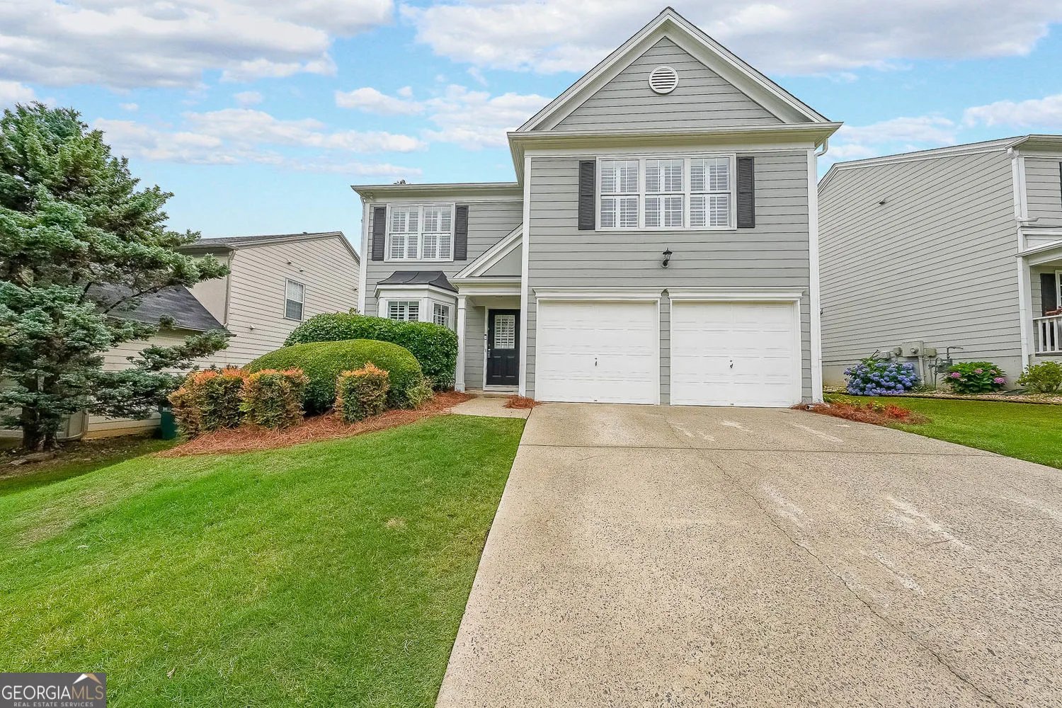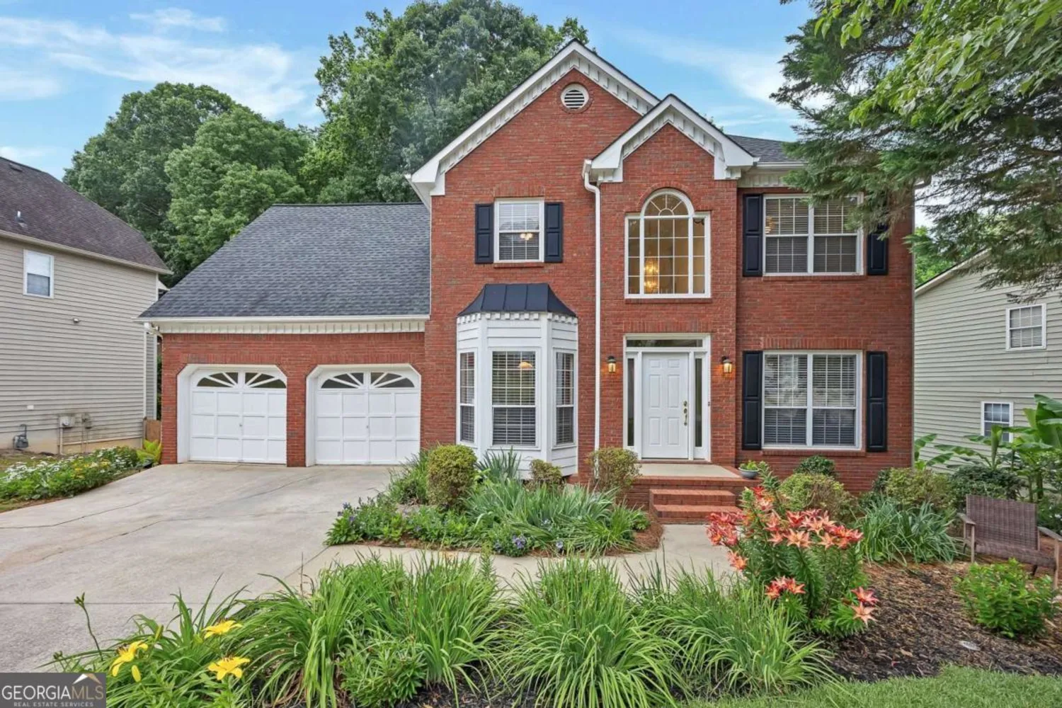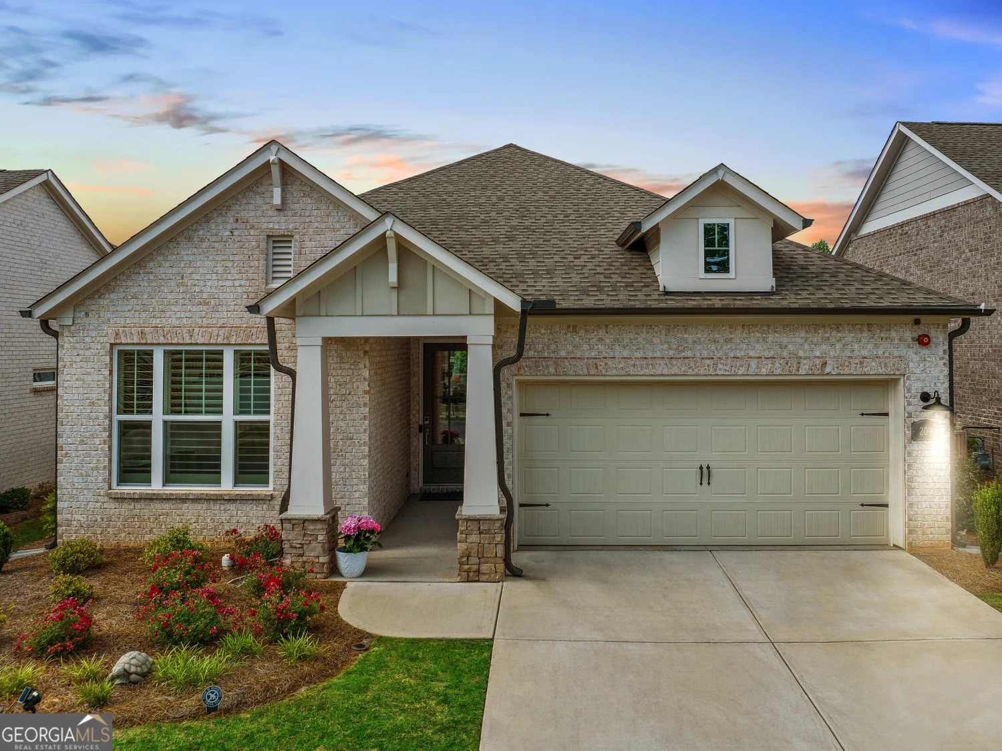111 bradshaw park driveWoodstock, GA 30188
111 bradshaw park driveWoodstock, GA 30188
Description
Are you looking for a Plan with No Steps to enter the Home from the Garage, Front Porch or Backyard Patio with Office or a Guest Room on Main that includes a Walk-in Closet and Half Bath, well this is the one for you. This plan also includes Side-entry Garage, Cozy Front Porch, 2-Story Foyer, Open-concept, Kitchen with abundance of Cabinets, Counter Space and Island, Separate Dining Room, Breakfast Area overlooking the Huge Level Fenced-in Backyard, Master Suite includes 2 Walk-in Closets, Tile Floors, Tile Walk-in Shower, Double-Vanities and Soaking Tub. 3 more Nice Size Secondary Bedrooms upstairs along with the Secondary Bathroom with Double Vanities and a Door to Separate the Water Closet and Shower from the Vanity Area. Lots of Windows throughout the Home Happily Brightens with Natural Light. Bradshaw Park is a Swim and Tennis Community in the Sought-after Sequoyah High School District that is conveniently located near Canton, Woodstock and Roswell. And Dare to Compare this Lot Size to most New Construction Lots, see the difference of Spacing between the Houses.
Property Details for 111 Bradshaw Park Drive
- Subdivision ComplexBradshaw Park
- Architectural StyleBrick Front, Traditional
- Num Of Parking Spaces2
- Parking FeaturesAttached, Garage Door Opener, Garage, Kitchen Level, Side/Rear Entrance
- Property AttachedYes
LISTING UPDATED:
- StatusClosed
- MLS #10104525
- Days on Site105
- Taxes$961 / year
- HOA Fees$720 / month
- MLS TypeResidential
- Year Built2003
- Lot Size0.36 Acres
- CountryCherokee
LISTING UPDATED:
- StatusClosed
- MLS #10104525
- Days on Site105
- Taxes$961 / year
- HOA Fees$720 / month
- MLS TypeResidential
- Year Built2003
- Lot Size0.36 Acres
- CountryCherokee
Building Information for 111 Bradshaw Park Drive
- StoriesTwo
- Year Built2003
- Lot Size0.3600 Acres
Payment Calculator
Term
Interest
Home Price
Down Payment
The Payment Calculator is for illustrative purposes only. Read More
Property Information for 111 Bradshaw Park Drive
Summary
Location and General Information
- Community Features: Playground, Pool, Tennis Court(s)
- Directions: GPS
- Coordinates: 34.150925,-84.46818
School Information
- Elementary School: Holly Springs
- Middle School: Dean Rusk
- High School: Sequoyah
Taxes and HOA Information
- Parcel Number: 15N21D 142
- Tax Year: 2021
- Association Fee Includes: Swimming, Tennis
- Tax Lot: NA
Virtual Tour
Parking
- Open Parking: No
Interior and Exterior Features
Interior Features
- Cooling: Central Air
- Heating: Natural Gas, Central, Forced Air
- Appliances: Gas Water Heater, Dishwasher, Disposal, Microwave, Oven/Range (Combo)
- Basement: None
- Fireplace Features: Family Room, Factory Built, Gas Log
- Flooring: Hardwood, Tile, Carpet, Laminate
- Interior Features: Entrance Foyer, Soaking Tub, Separate Shower, Tile Bath, Walk-In Closet(s)
- Levels/Stories: Two
- Window Features: Double Pane Windows
- Kitchen Features: Breakfast Bar, Breakfast Room, Kitchen Island, Pantry
- Foundation: Slab
- Total Half Baths: 1
- Bathrooms Total Integer: 3
- Bathrooms Total Decimal: 2
Exterior Features
- Construction Materials: Concrete, Brick
- Fencing: Back Yard
- Patio And Porch Features: Patio
- Roof Type: Composition
- Laundry Features: Other
- Pool Private: No
Property
Utilities
- Sewer: Public Sewer
- Utilities: Cable Available, Electricity Available, Natural Gas Available, Phone Available, Sewer Available, Water Available
- Water Source: Public
- Electric: 220 Volts
Property and Assessments
- Home Warranty: Yes
- Property Condition: Resale
Green Features
Lot Information
- Above Grade Finished Area: 2969
- Common Walls: No Common Walls
- Lot Features: Level
Multi Family
- Number of Units To Be Built: Square Feet
Rental
Rent Information
- Land Lease: Yes
Public Records for 111 Bradshaw Park Drive
Tax Record
- 2021$961.00 ($80.08 / month)
Home Facts
- Beds4
- Baths2
- Total Finished SqFt2,969 SqFt
- Above Grade Finished2,969 SqFt
- StoriesTwo
- Lot Size0.3600 Acres
- StyleSingle Family Residence
- Year Built2003
- APN15N21D 142
- CountyCherokee
- Fireplaces1


