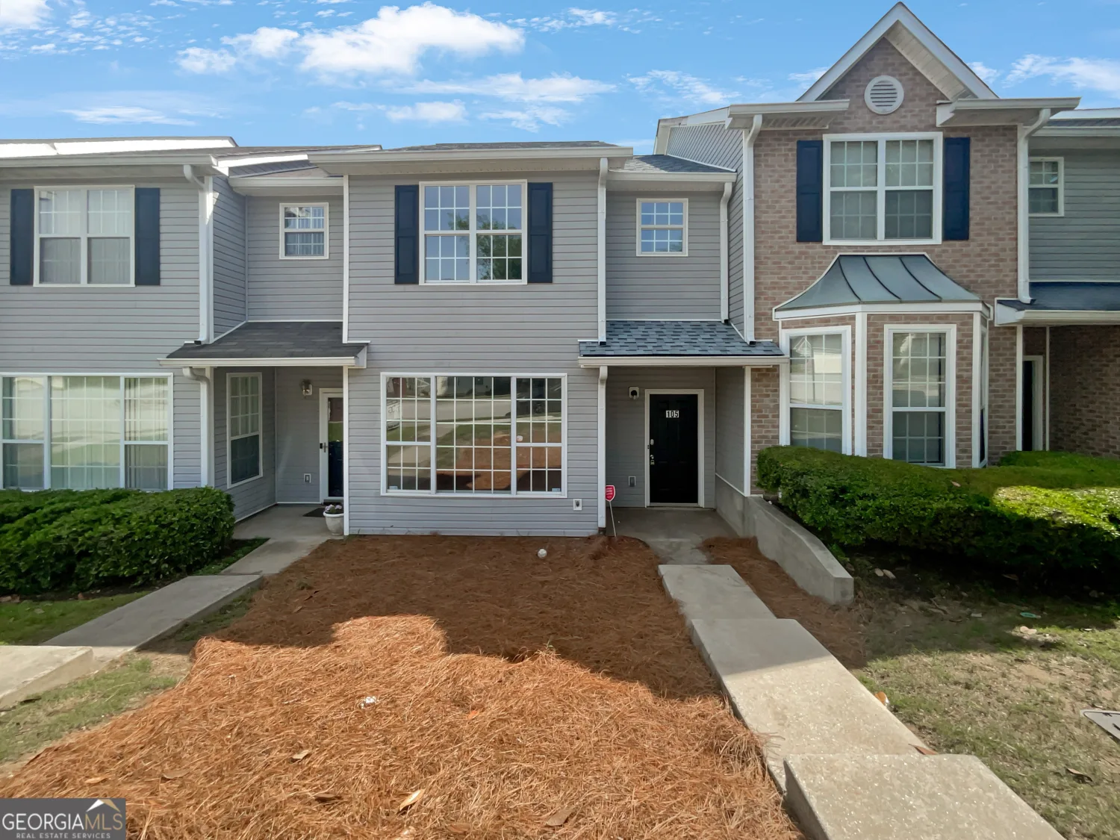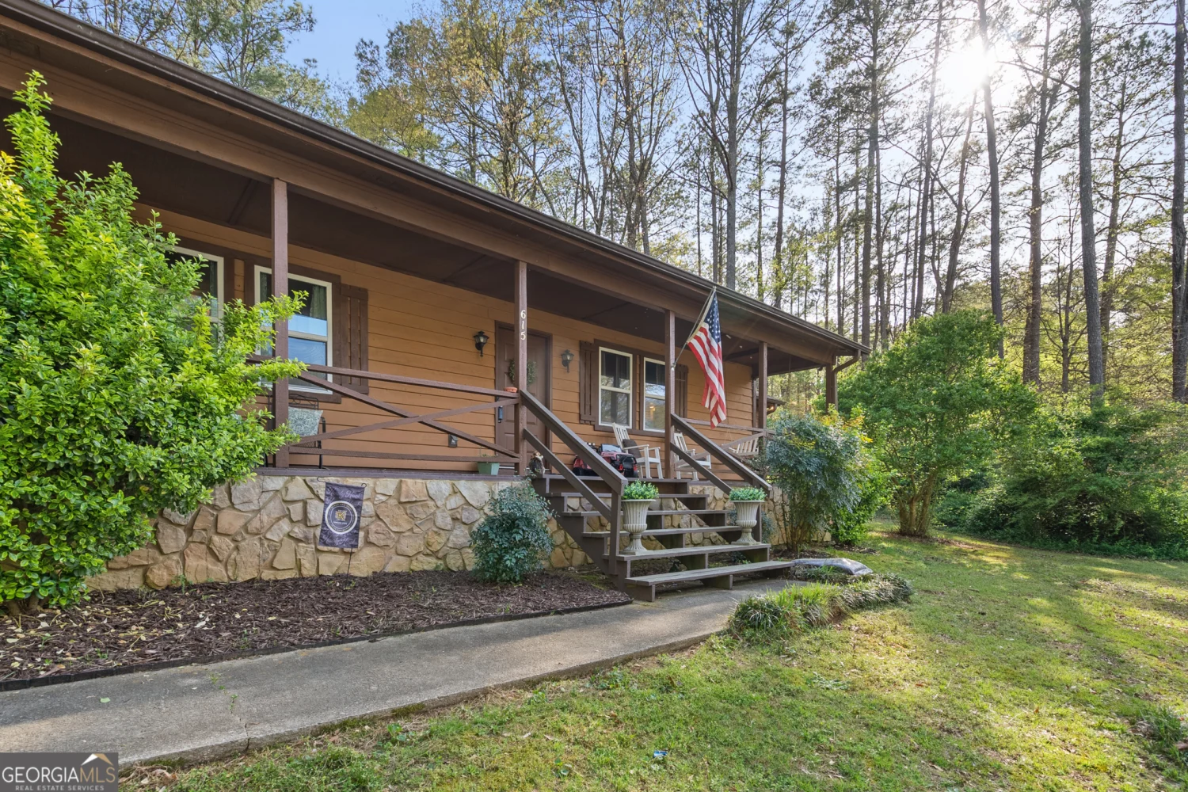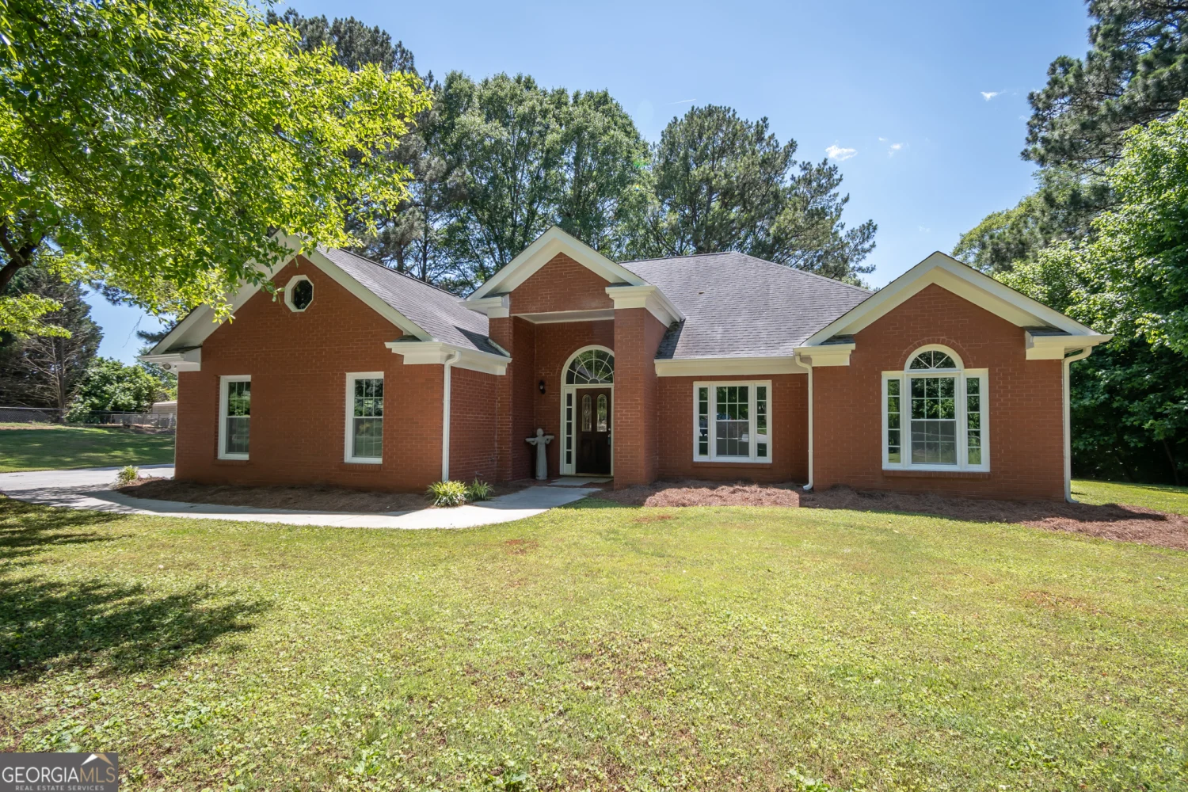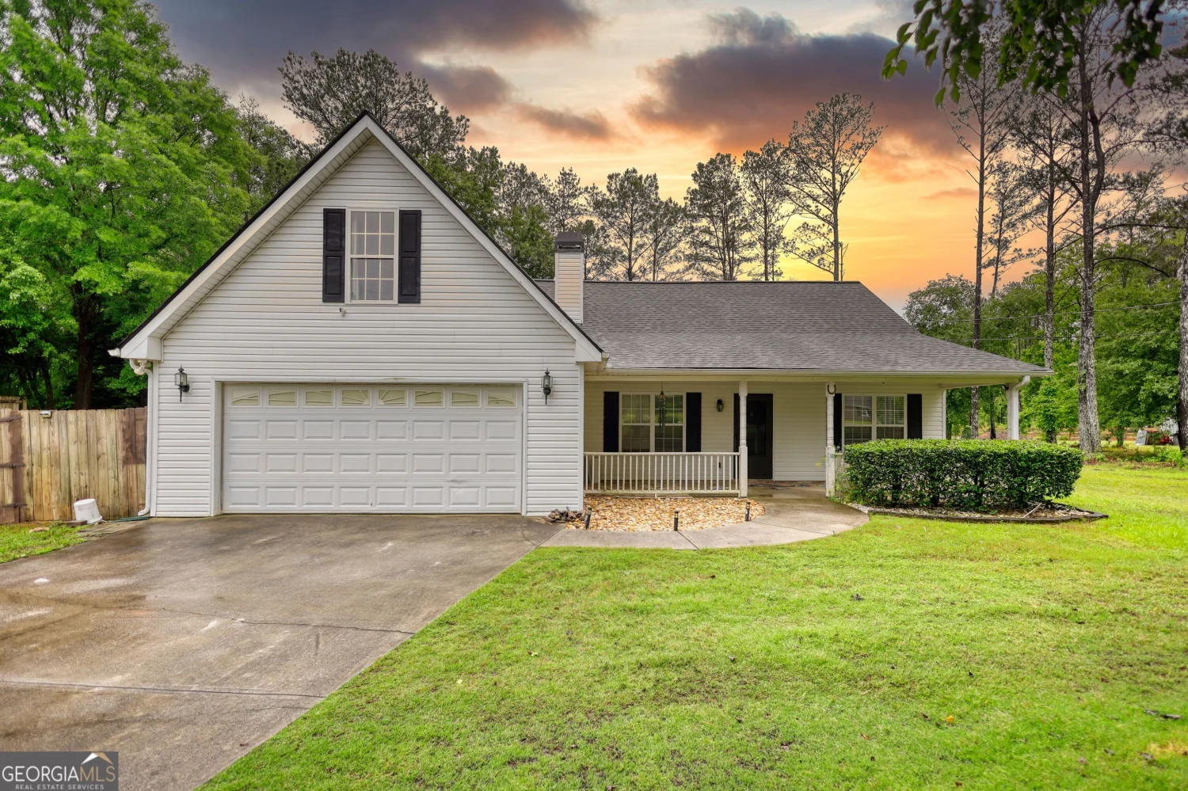2212 palomino laneConyers, GA 30012
2212 palomino laneConyers, GA 30012
Description
Back on the market ((buyer was unable to get financing) this charming home in the highly desired Bridle Ridge Walk subdivision. A great location in Conyers with quick access to I-20. Master on the main level. The master ensuite includes a walk-in closet and private ensuite bathroom with double vanities. Additionally, the ensuite has a tranquil garden tub and a separate shower. The home has a bright living room with a cozy gas fireplace and view of the eat in kitchen/dining combo. The kitchen leads to the backyard that is perfect for entertaining guests. Hardwood floors are throughout the main level. The front facing two-car garage has an entrance to the mudroom and the laundry room. A powder room on the main level for guests. The upstairs has two bedrooms and one full bathroom. Local schools are Shoal Creek Elementary, Edwards Middle, and Rockdale County High. The gated community features a friendly homeowners association, a pool, and lighted sidewalks. A few minutes from shopping, great restaurants in downtown Conyers and other local neighborhood venues.
Property Details for 2212 Palomino Lane
- Subdivision ComplexBridge Water Walk
- Architectural StyleBrick Front, Contemporary
- Num Of Parking Spaces2
- Parking FeaturesGarage
- Property AttachedYes
LISTING UPDATED:
- StatusClosed
- MLS #10105497
- Days on Site66
- Taxes$3,646 / year
- HOA Fees$1,800 / month
- MLS TypeResidential
- Year Built2006
- Lot Size0.04 Acres
- CountryRockdale
LISTING UPDATED:
- StatusClosed
- MLS #10105497
- Days on Site66
- Taxes$3,646 / year
- HOA Fees$1,800 / month
- MLS TypeResidential
- Year Built2006
- Lot Size0.04 Acres
- CountryRockdale
Building Information for 2212 Palomino Lane
- StoriesTwo
- Year Built2006
- Lot Size0.0360 Acres
Payment Calculator
Term
Interest
Home Price
Down Payment
The Payment Calculator is for illustrative purposes only. Read More
Property Information for 2212 Palomino Lane
Summary
Location and General Information
- Community Features: Gated, Pool, Sidewalks, Street Lights
- Directions: Use GPS to locate the home. I-20 east to West Ave. exit #80, turn north on West Avenue, at 2nd light turn left onto Dogwood then right into Bridle Ridge gated subdivision.
- Coordinates: 33.669086,-84.028367
School Information
- Elementary School: Shoal Creek
- Middle School: Jane Edwards
- High School: Rockdale County
Taxes and HOA Information
- Parcel Number: C090020089
- Tax Year: 2021
- Association Fee Includes: Trash, Maintenance Grounds, Pest Control, Swimming
- Tax Lot: 79
Virtual Tour
Parking
- Open Parking: No
Interior and Exterior Features
Interior Features
- Cooling: Central Air
- Heating: Central
- Appliances: Dishwasher, Microwave
- Basement: None
- Fireplace Features: Gas Log
- Flooring: Hardwood, Carpet
- Interior Features: High Ceilings, Walk-In Closet(s), Master On Main Level
- Levels/Stories: Two
- Kitchen Features: Pantry
- Foundation: Slab
- Main Bedrooms: 1
- Total Half Baths: 1
- Bathrooms Total Integer: 3
- Main Full Baths: 1
- Bathrooms Total Decimal: 2
Exterior Features
- Construction Materials: Wood Siding, Brick
- Patio And Porch Features: Patio
- Roof Type: Composition
- Security Features: Carbon Monoxide Detector(s), Smoke Detector(s), Fire Sprinkler System
- Laundry Features: Other
- Pool Private: No
Property
Utilities
- Sewer: Public Sewer
- Utilities: Cable Available, Electricity Available, Natural Gas Available, Phone Available, Sewer Available, Water Available
- Water Source: Public
Property and Assessments
- Home Warranty: Yes
- Property Condition: Resale
Green Features
Lot Information
- Above Grade Finished Area: 1580
- Common Walls: No Common Walls
- Lot Features: Level
Multi Family
- Number of Units To Be Built: Square Feet
Rental
Rent Information
- Land Lease: Yes
- Occupant Types: Vacant
Public Records for 2212 Palomino Lane
Tax Record
- 2021$3,646.00 ($303.83 / month)
Home Facts
- Beds3
- Baths2
- Total Finished SqFt1,580 SqFt
- Above Grade Finished1,580 SqFt
- StoriesTwo
- Lot Size0.0360 Acres
- StyleSingle Family Residence
- Year Built2006
- APNC090020089
- CountyRockdale
- Fireplaces1










