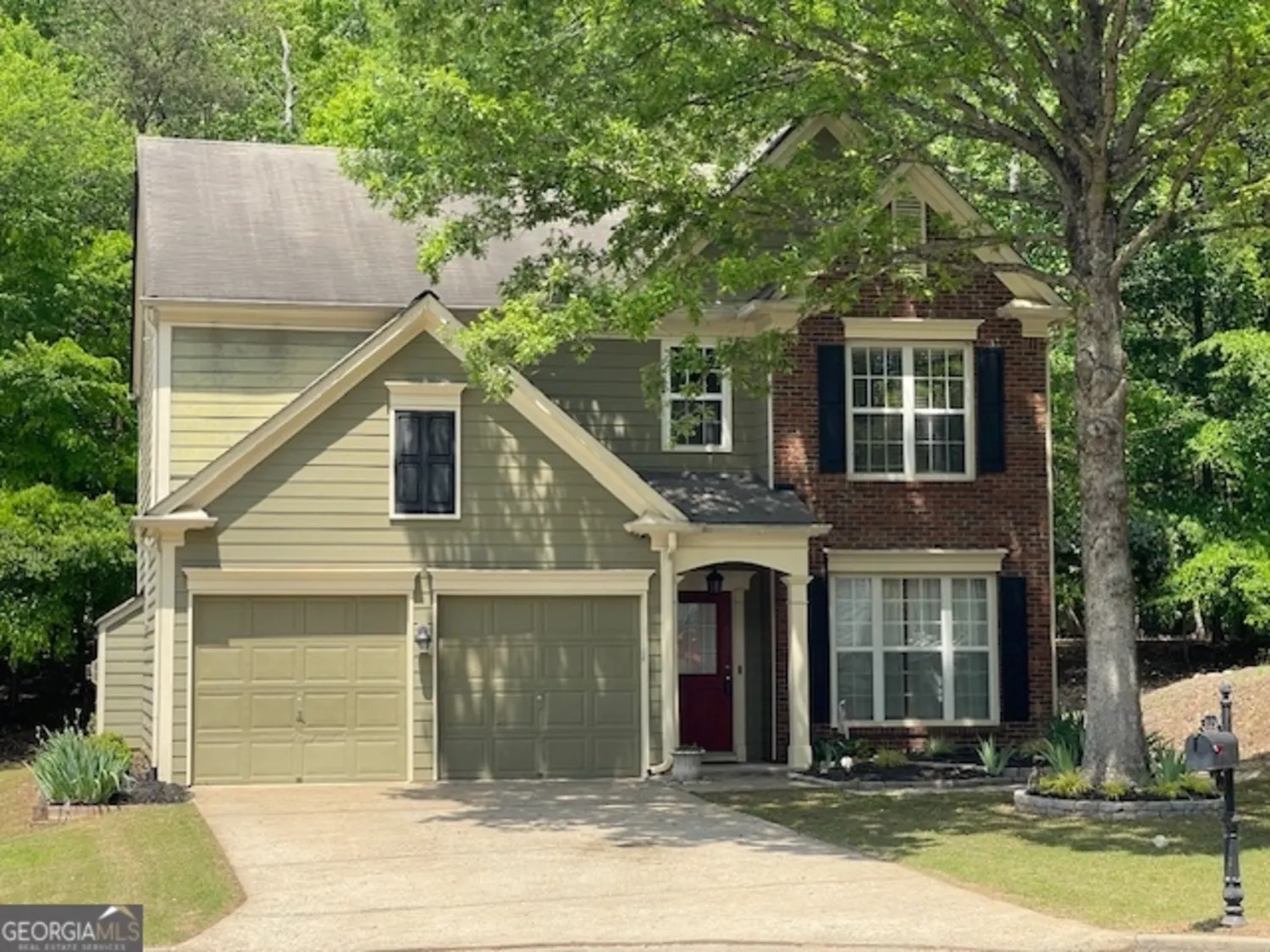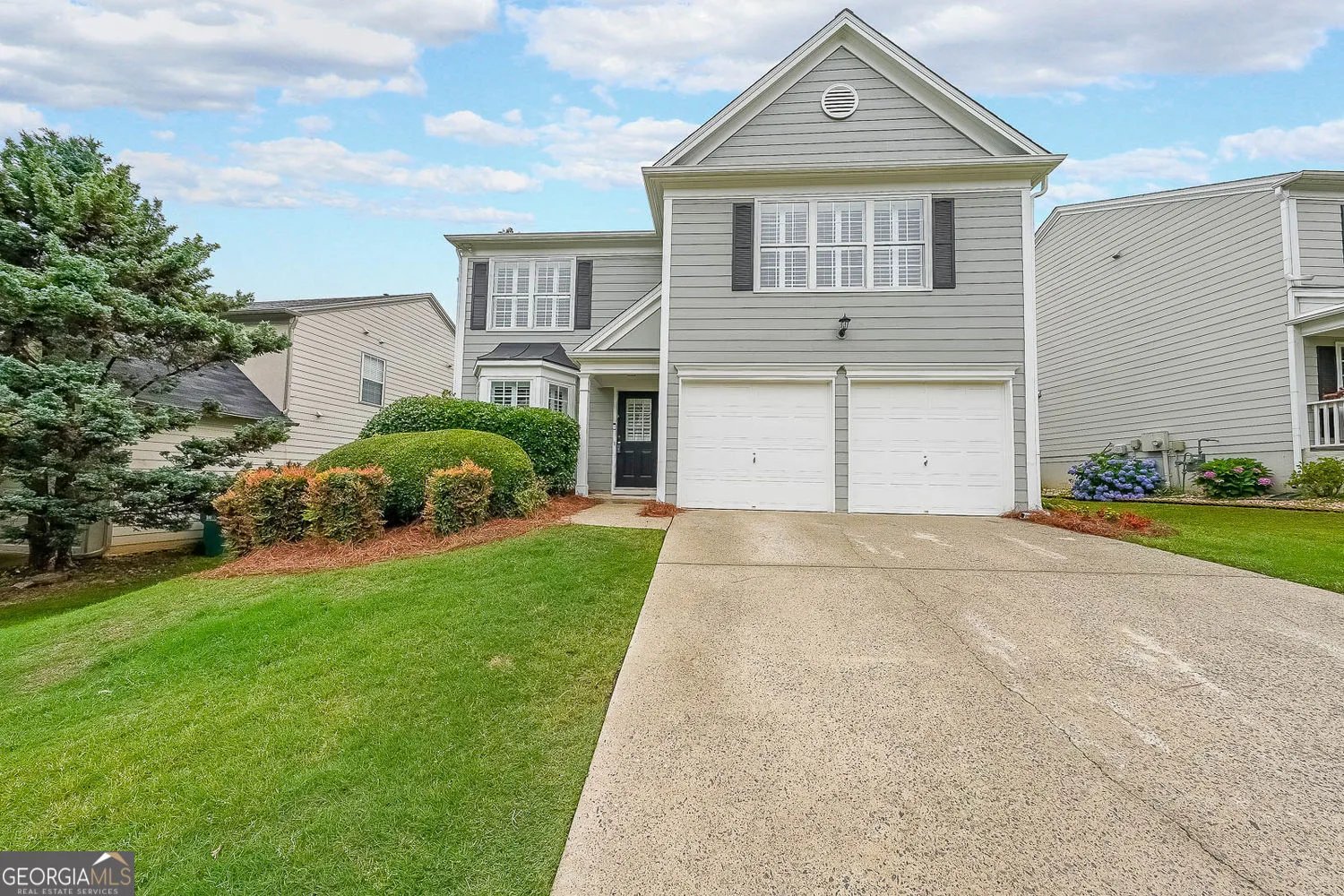1144 dunedin trailWoodstock, GA 30188
1144 dunedin trailWoodstock, GA 30188
Description
Beautiful two-story home situated on a level corner lot! 3BR/2.5BA. Open floor plan. Bright and spacious family room with a gas fireplace. Kitchen offers stainless appliances, granite countertops, white cabinetry and a sunny breakfast nook. Vaulted primary bedroom features a walk-in closet and a private bathroom. Sizeable secondary bedrooms. A large patio and green backyard await at this turnkey property. This lovingly maintained residence is an opportunity not to be missed. Swim/Tennis Community! Close proximity to local parks, schools and shopping. Easy access to Interstate 575. Click the Virtual Tour link to view the 3D Tour.
Property Details for 1144 Dunedin Trail
- Subdivision ComplexThe Regency at Kingsgate
- Architectural StyleBrick Front, Traditional
- Parking FeaturesAttached, Garage, Kitchen Level
- Property AttachedYes
LISTING UPDATED:
- StatusClosed
- MLS #10106155
- Days on Site34
- Taxes$2,140 / year
- HOA Fees$450 / month
- MLS TypeResidential
- Year Built2001
- Lot Size0.12 Acres
- CountryCherokee
LISTING UPDATED:
- StatusClosed
- MLS #10106155
- Days on Site34
- Taxes$2,140 / year
- HOA Fees$450 / month
- MLS TypeResidential
- Year Built2001
- Lot Size0.12 Acres
- CountryCherokee
Building Information for 1144 Dunedin Trail
- StoriesTwo
- Year Built2001
- Lot Size0.1200 Acres
Payment Calculator
Term
Interest
Home Price
Down Payment
The Payment Calculator is for illustrative purposes only. Read More
Property Information for 1144 Dunedin Trail
Summary
Location and General Information
- Community Features: Playground, Pool, Sidewalks, Tennis Court(s), Walk To Schools, Near Shopping
- Directions: Please use GPS.
- Coordinates: 34.1016,-84.482415
School Information
- Elementary School: Little River Primary/Elementar
- Middle School: Mill Creek
- High School: River Ridge
Taxes and HOA Information
- Parcel Number: 15N23D 228
- Tax Year: 2021
- Association Fee Includes: Swimming, Tennis
- Tax Lot: 295
Virtual Tour
Parking
- Open Parking: No
Interior and Exterior Features
Interior Features
- Cooling: Ceiling Fan(s), Central Air
- Heating: Natural Gas, Forced Air
- Appliances: Dishwasher, Disposal, Microwave
- Basement: None
- Fireplace Features: Family Room, Gas Log
- Flooring: Carpet, Other
- Interior Features: Vaulted Ceiling(s), Double Vanity, Walk-In Closet(s)
- Levels/Stories: Two
- Kitchen Features: Breakfast Area, Pantry, Solid Surface Counters, Walk-in Pantry
- Foundation: Slab
- Total Half Baths: 1
- Bathrooms Total Integer: 3
- Bathrooms Total Decimal: 2
Exterior Features
- Construction Materials: Aluminum Siding, Vinyl Siding
- Fencing: Fenced, Back Yard, Wood
- Patio And Porch Features: Patio
- Roof Type: Composition
- Security Features: Smoke Detector(s)
- Laundry Features: In Hall, Upper Level
- Pool Private: No
Property
Utilities
- Sewer: Public Sewer
- Utilities: Underground Utilities, Cable Available, Electricity Available, High Speed Internet, Natural Gas Available, Phone Available, Sewer Available, Water Available
- Water Source: Public
Property and Assessments
- Home Warranty: Yes
- Property Condition: Resale
Green Features
Lot Information
- Above Grade Finished Area: 1436
- Common Walls: No Common Walls
- Lot Features: Corner Lot, Level
Multi Family
- Number of Units To Be Built: Square Feet
Rental
Rent Information
- Land Lease: Yes
Public Records for 1144 Dunedin Trail
Tax Record
- 2021$2,140.00 ($178.33 / month)
Home Facts
- Beds3
- Baths2
- Total Finished SqFt1,436 SqFt
- Above Grade Finished1,436 SqFt
- StoriesTwo
- Lot Size0.1200 Acres
- StyleSingle Family Residence
- Year Built2001
- APN15N23D 228
- CountyCherokee
- Fireplaces1










