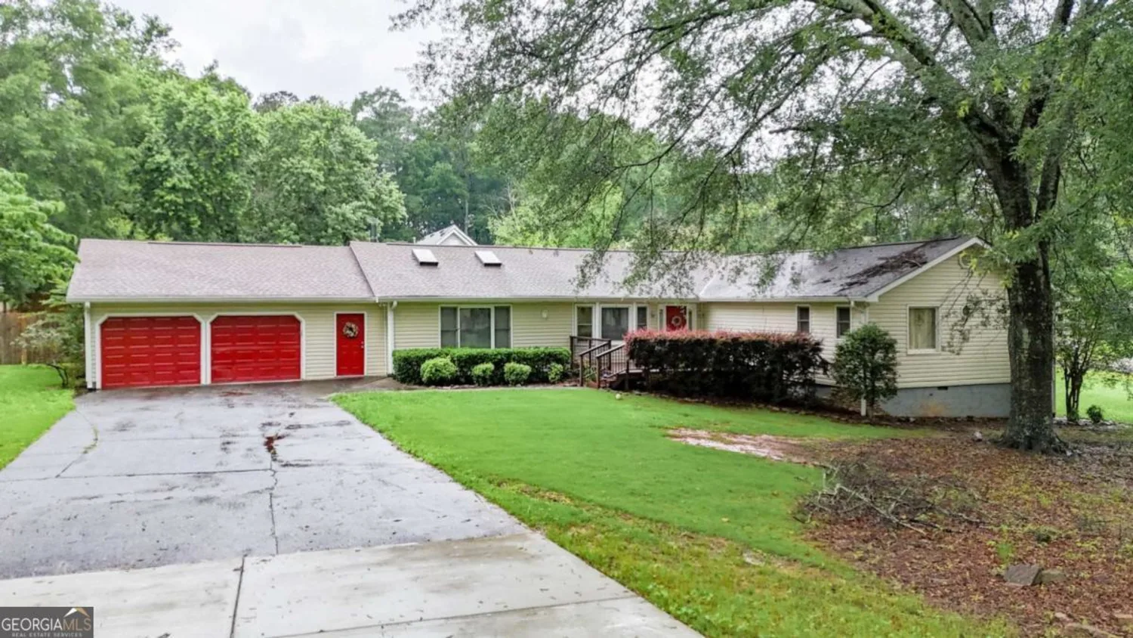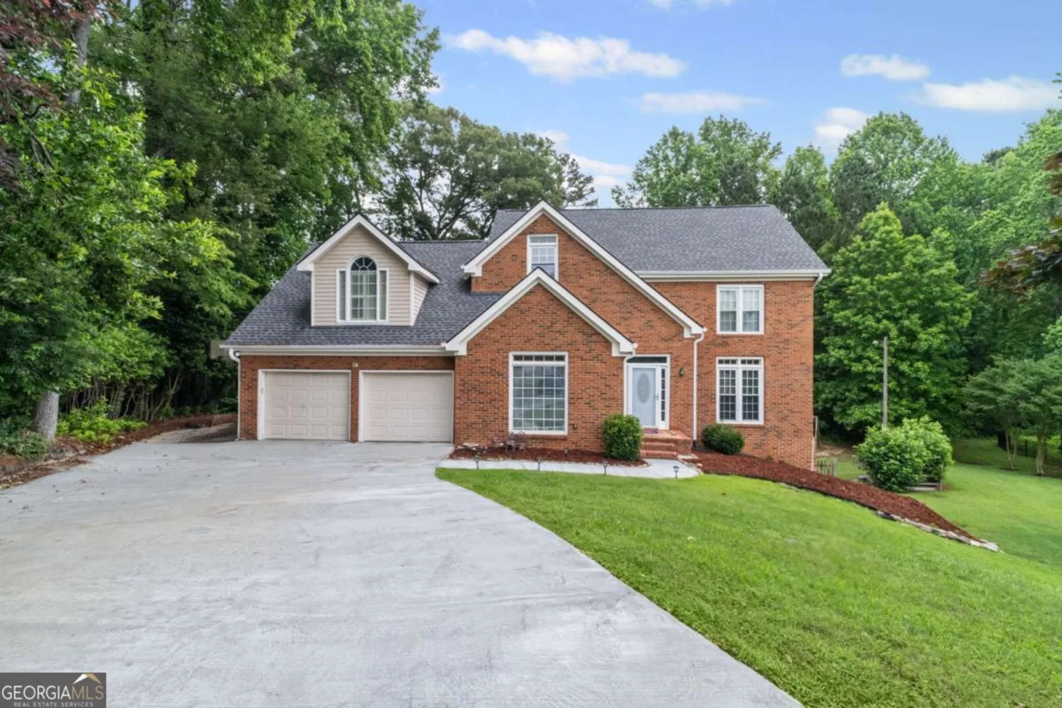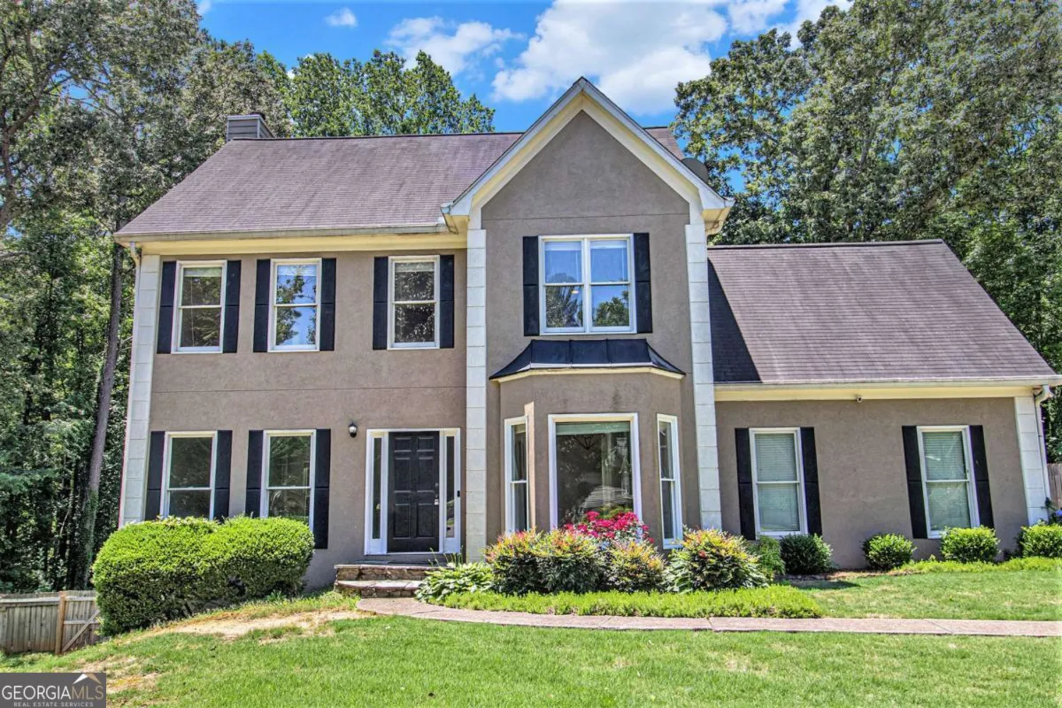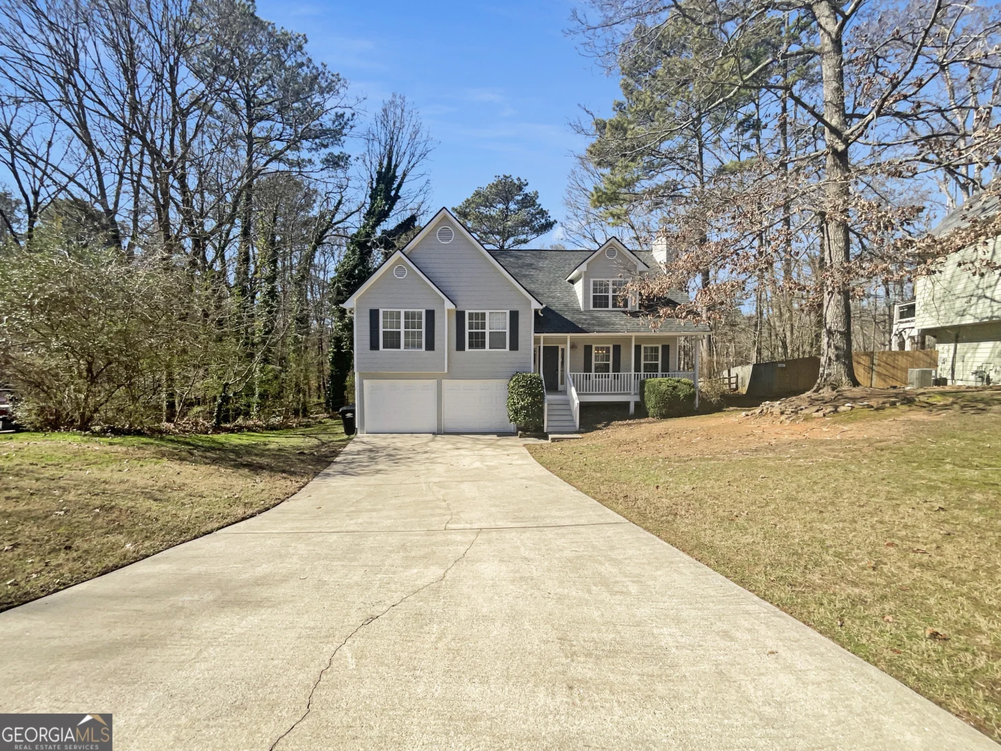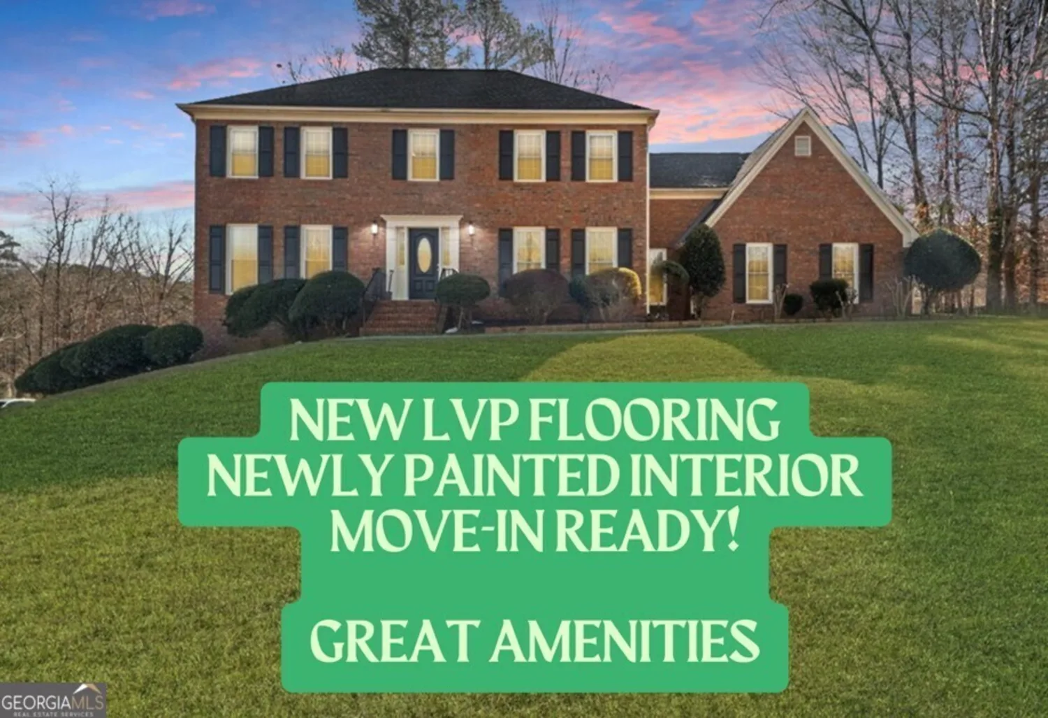237 highcrest driveAcworth, GA 30101
237 highcrest driveAcworth, GA 30101
Description
GORGEOUS CRAFTSMAN STYLE IN PRESTIGIOUS BENTWATER. THIS HOME HAS IT ALL..HARDWOOD FLOORS, UPDATED KITCHEN W/STAINLESS APPLIANCES AND NEW DOUBLE OVEN, MASTER ON MAIN, SEPARATE DINING ROOM, COVERED PORCH OVERLOOKING BEAUTIFUL BACKYARD, BONUS ROOM/4TH BEDROOM WITH FULL BATH AND ALL NEW AND EXTERIOR PAINT AND CARPET. A MUST SEE
Property Details for 237 Highcrest Drive
- Subdivision ComplexBentwater
- Architectural StyleBrick Front, Craftsman, Traditional
- ExteriorBalcony
- Parking FeaturesGarage Door Opener, Garage, Kitchen Level
- Property AttachedYes
LISTING UPDATED:
- StatusClosed
- MLS #10107479
- Days on Site16
- Taxes$4,856 / year
- HOA Fees$750 / month
- MLS TypeResidential
- Year Built2004
- Lot Size0.41 Acres
- CountryPaulding
LISTING UPDATED:
- StatusClosed
- MLS #10107479
- Days on Site16
- Taxes$4,856 / year
- HOA Fees$750 / month
- MLS TypeResidential
- Year Built2004
- Lot Size0.41 Acres
- CountryPaulding
Building Information for 237 Highcrest Drive
- StoriesOne
- Year Built2004
- Lot Size0.4100 Acres
Payment Calculator
Term
Interest
Home Price
Down Payment
The Payment Calculator is for illustrative purposes only. Read More
Property Information for 237 Highcrest Drive
Summary
Location and General Information
- Community Features: Clubhouse, Playground, Pool
- Directions: GPS
- Coordinates: 34.058937,-84.745893
School Information
- Elementary School: Floyd L Shelton
- Middle School: McClure
- High School: North Paulding
Taxes and HOA Information
- Parcel Number: 55788
- Tax Year: 2021
- Association Fee Includes: Swimming, Tennis
- Tax Lot: 25
Virtual Tour
Parking
- Open Parking: No
Interior and Exterior Features
Interior Features
- Cooling: Ceiling Fan(s), Central Air
- Heating: Natural Gas, Baseboard, Central
- Appliances: Gas Water Heater, Dishwasher, Double Oven, Disposal, Microwave
- Basement: Bath/Stubbed, Daylight, Interior Entry, Exterior Entry, Full
- Fireplace Features: Family Room, Gas Starter
- Flooring: Hardwood, Carpet
- Interior Features: Tray Ceiling(s), Walk-In Closet(s), Master On Main Level, Split Bedroom Plan
- Levels/Stories: One
- Window Features: Double Pane Windows
- Kitchen Features: Breakfast Bar, Breakfast Room
- Foundation: Block
- Main Bedrooms: 3
- Bathrooms Total Integer: 3
- Main Full Baths: 2
- Bathrooms Total Decimal: 3
Exterior Features
- Construction Materials: Wood Siding, Brick
- Roof Type: Composition
- Laundry Features: In Hall
- Pool Private: No
Property
Utilities
- Sewer: Public Sewer
- Utilities: Underground Utilities, Cable Available, Electricity Available, High Speed Internet, Natural Gas Available, Sewer Available
- Water Source: Public
Property and Assessments
- Home Warranty: Yes
- Property Condition: Resale
Green Features
Lot Information
- Above Grade Finished Area: 2801
- Common Walls: No Common Walls
- Lot Features: Corner Lot, Level
Multi Family
- Number of Units To Be Built: Square Feet
Rental
Rent Information
- Land Lease: Yes
- Occupant Types: Vacant
Public Records for 237 Highcrest Drive
Tax Record
- 2021$4,856.00 ($404.67 / month)
Home Facts
- Beds4
- Baths3
- Total Finished SqFt2,801 SqFt
- Above Grade Finished2,801 SqFt
- StoriesOne
- Lot Size0.4100 Acres
- StyleSingle Family Residence
- Year Built2004
- APN55788
- CountyPaulding
- Fireplaces1


