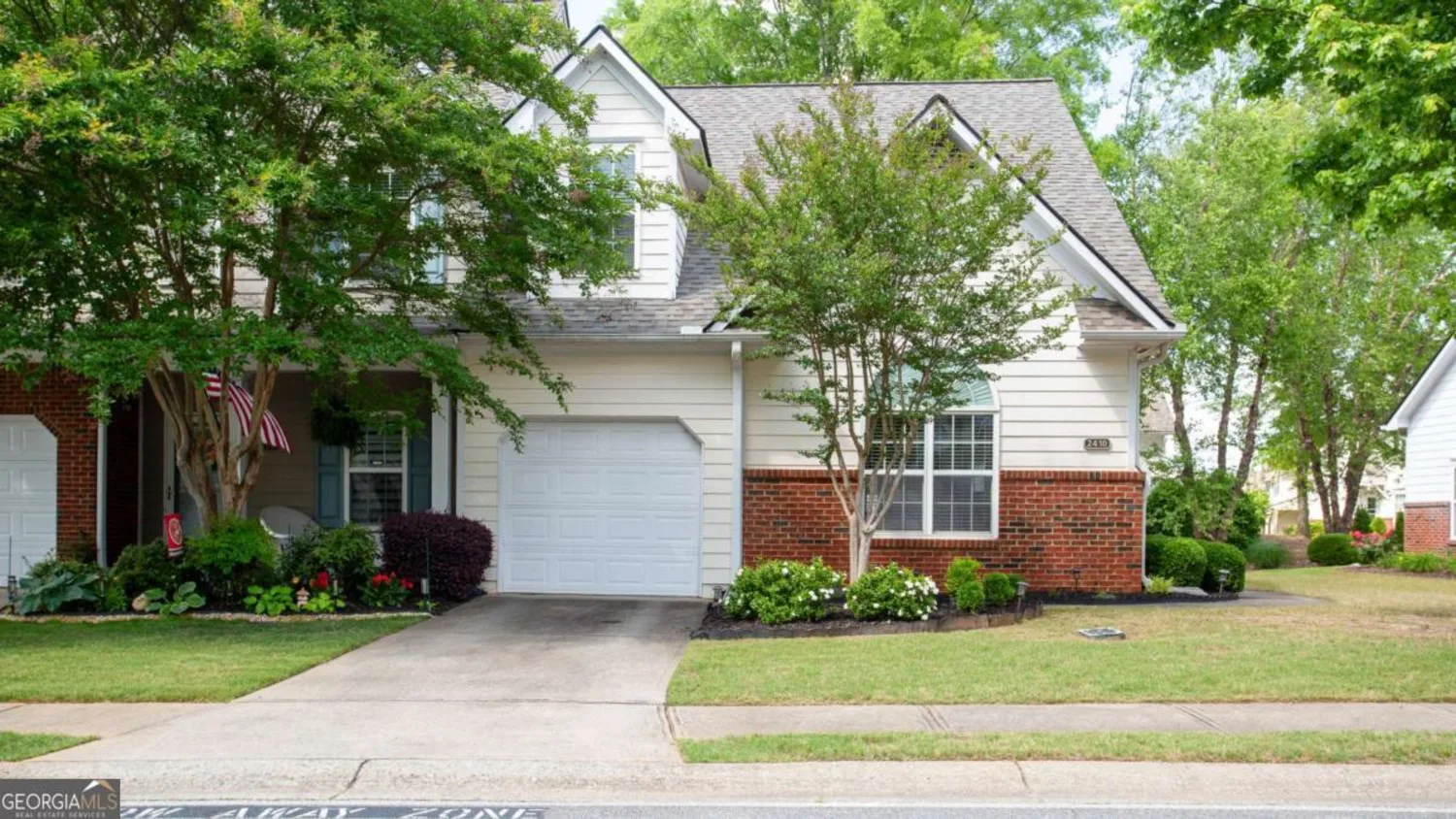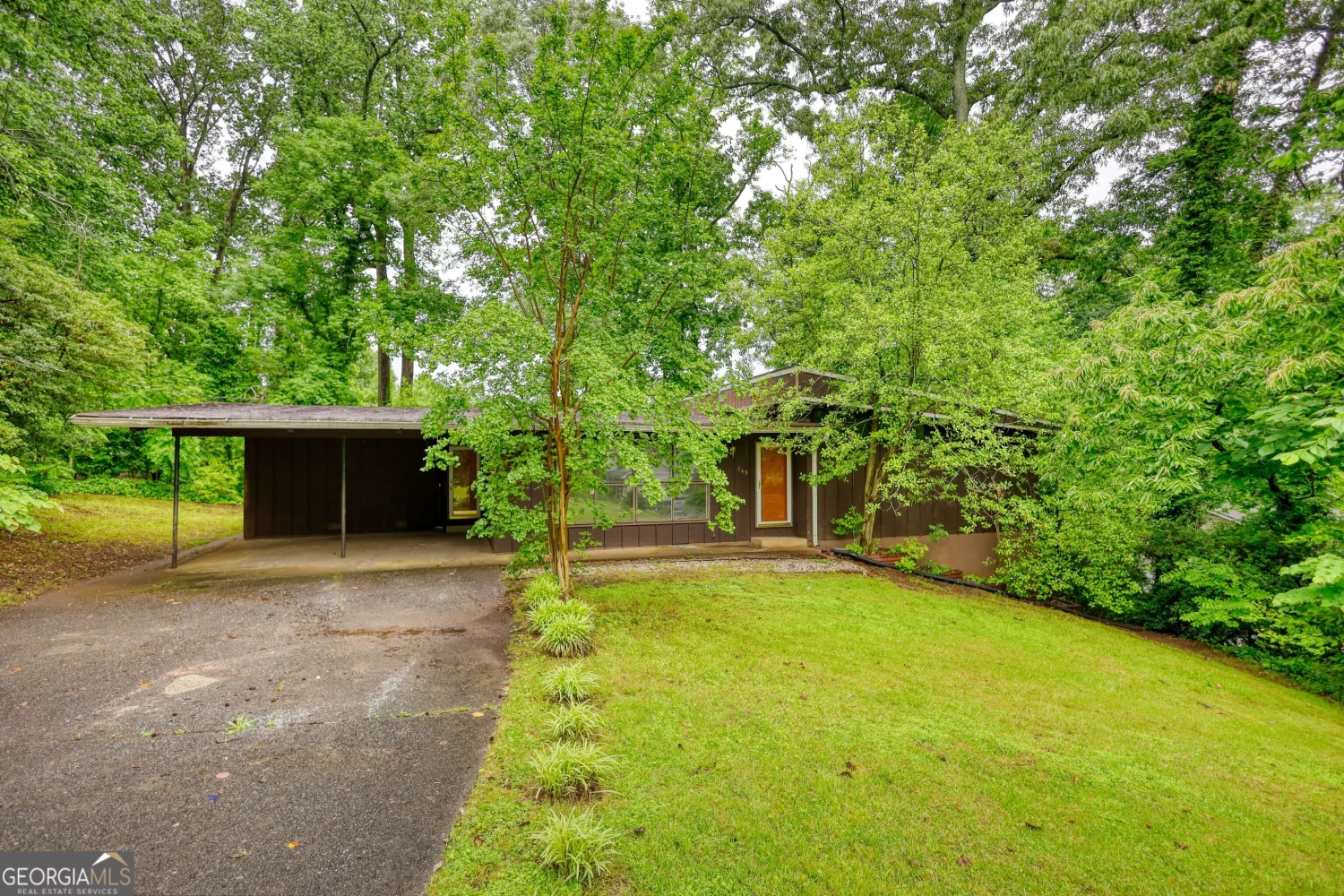968 treymont wayLawrenceville, GA 30045
968 treymont wayLawrenceville, GA 30045
Description
Location! Location! Location! Come take a look at this beautiful 2 story unit with brick front! Grayson School District! Open floor plan. Wonderful patio out back! 2 car garage. Nice size laundry room upstairs by the bedroom.
Property Details for 968 Treymont Way
- Subdivision ComplexTreymont/Sugarloaf
- Architectural StyleBrick Front
- Parking FeaturesGarage
- Property AttachedYes
LISTING UPDATED:
- StatusClosed
- MLS #10107668
- Days on Site44
- Taxes$2,123 / year
- MLS TypeResidential
- Year Built2005
- CountryGwinnett
LISTING UPDATED:
- StatusClosed
- MLS #10107668
- Days on Site44
- Taxes$2,123 / year
- MLS TypeResidential
- Year Built2005
- CountryGwinnett
Building Information for 968 Treymont Way
- StoriesTwo
- Year Built2005
- Lot Size0.0100 Acres
Payment Calculator
Term
Interest
Home Price
Down Payment
The Payment Calculator is for illustrative purposes only. Read More
Property Information for 968 Treymont Way
Summary
Location and General Information
- Community Features: None
- Directions: Sugarloaf Parkway to Treymont at Sugarloaf community.
- Coordinates: 33.9164,-83.995589
School Information
- Elementary School: Starling
- Middle School: Couch
- High School: Grayson
Taxes and HOA Information
- Parcel Number: R5107 478
- Tax Year: 2021
- Association Fee Includes: Maintenance Structure, Maintenance Grounds, Water
- Tax Lot: 0
Virtual Tour
Parking
- Open Parking: No
Interior and Exterior Features
Interior Features
- Cooling: Electric, Central Air
- Heating: Electric
- Appliances: Dishwasher, Microwave
- Basement: None
- Flooring: Hardwood, Carpet
- Interior Features: Roommate Plan
- Levels/Stories: Two
- Kitchen Features: Pantry
- Foundation: Slab
- Total Half Baths: 1
- Bathrooms Total Integer: 3
- Bathrooms Total Decimal: 2
Exterior Features
- Construction Materials: Brick
- Patio And Porch Features: Patio
- Roof Type: Composition
- Security Features: Smoke Detector(s)
- Laundry Features: Upper Level
- Pool Private: No
- Other Structures: Other
Property
Utilities
- Sewer: Public Sewer
- Utilities: Cable Available, Electricity Available, High Speed Internet, Phone Available
- Water Source: Public
Property and Assessments
- Home Warranty: Yes
- Property Condition: Resale
Green Features
Lot Information
- Above Grade Finished Area: 1662
- Common Walls: 2+ Common Walls
- Lot Features: Level
Multi Family
- Number of Units To Be Built: Square Feet
Rental
Rent Information
- Land Lease: Yes
Public Records for 968 Treymont Way
Tax Record
- 2021$2,123.00 ($176.92 / month)
Home Facts
- Beds3
- Baths2
- Total Finished SqFt1,662 SqFt
- Above Grade Finished1,662 SqFt
- StoriesTwo
- Lot Size0.0100 Acres
- StyleCondominium
- Year Built2005
- APNR5107 478
- CountyGwinnett










