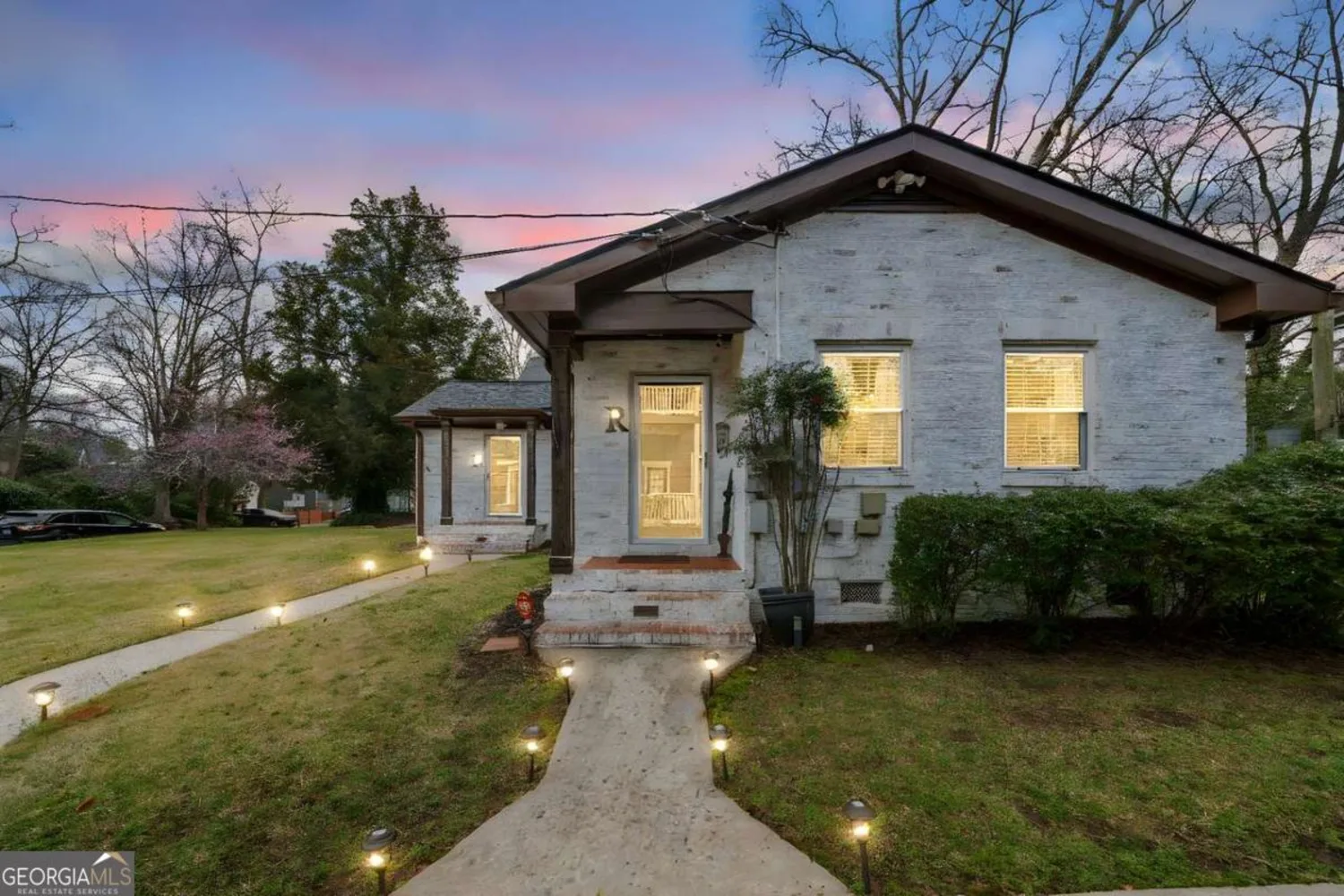4180 w stubbs roadCollege Park, GA 30349
4180 w stubbs roadCollege Park, GA 30349
Description
A pristine beauty which is ready for a new owner! Gorgeous 5 bedroom, 3 Bath beauty. Open and bright entrance foyer, formal living and dining room, cherry kitchen cabinetry with island, eat in kitchen with views to a large sunken family area. Huge oversized owner's retreat with sitting area, dual vanities, separate tub and shower and a large walk in closet. But letCOs not stop there.... We have 3 additional oversized bedrooms also upstairs and an additional full bath. Also included upstairs is a Large walk in laundry room. Outside.... Send your invites out because thereCOs plenty of space for a cookout or family games! And light fixtures make this home a sure show stopper! NEW PAINT, NEW FLOOR, NEW VANITIES READY TO MOVE IN THIS ONE WILL NOT LAST LONG. APPOINTMENT ONLY SHOWING between 9am - 6pm
Property Details for 4180 W Stubbs Road
- Subdivision ComplexCOOKS LANDING
- Architectural StyleBrick Front, Traditional
- Parking FeaturesGarage
- Property AttachedYes
LISTING UPDATED:
- StatusClosed
- MLS #10107966
- Days on Site0
- Taxes$3,644 / year
- HOA Fees$600 / month
- MLS TypeResidential
- Year Built2004
- Lot Size0.31 Acres
- CountryFulton
LISTING UPDATED:
- StatusClosed
- MLS #10107966
- Days on Site0
- Taxes$3,644 / year
- HOA Fees$600 / month
- MLS TypeResidential
- Year Built2004
- Lot Size0.31 Acres
- CountryFulton
Building Information for 4180 W Stubbs Road
- StoriesTwo
- Year Built2004
- Lot Size0.3090 Acres
Payment Calculator
Term
Interest
Home Price
Down Payment
The Payment Calculator is for illustrative purposes only. Read More
Property Information for 4180 W Stubbs Road
Summary
Location and General Information
- Community Features: None
- Directions: FROM HWY 92 TO DEMONEY ROAD TO RIGHT ON W STUBBS HOME IS ON THE RIGHT
- View: City
- Coordinates: 33.639819,-84.610633
School Information
- Elementary School: Stonewall Tell
- Middle School: Sandtown
- High School: Westlake
Taxes and HOA Information
- Parcel Number: 09F420001651863
- Tax Year: 2021
- Association Fee Includes: Other
- Tax Lot: 66
Virtual Tour
Parking
- Open Parking: No
Interior and Exterior Features
Interior Features
- Cooling: Ceiling Fan(s), Central Air
- Heating: Natural Gas
- Appliances: Dishwasher
- Basement: None
- Fireplace Features: Factory Built
- Flooring: Hardwood, Carpet
- Interior Features: High Ceilings, Double Vanity, Rear Stairs, Walk-In Closet(s)
- Levels/Stories: Two
- Kitchen Features: Breakfast Area
- Main Bedrooms: 1
- Bathrooms Total Integer: 3
- Main Full Baths: 1
- Bathrooms Total Decimal: 3
Exterior Features
- Construction Materials: Concrete
- Patio And Porch Features: Patio
- Roof Type: Composition
- Laundry Features: Upper Level
- Pool Private: No
Property
Utilities
- Sewer: Public Sewer
- Utilities: Cable Available, Electricity Available, Natural Gas Available, Phone Available, Sewer Available, Water Available
- Water Source: Public
Property and Assessments
- Home Warranty: Yes
- Property Condition: Resale
Green Features
Lot Information
- Above Grade Finished Area: 3120
- Common Walls: No Common Walls
- Lot Features: None
Multi Family
- Number of Units To Be Built: Square Feet
Rental
Rent Information
- Land Lease: Yes
Public Records for 4180 W Stubbs Road
Tax Record
- 2021$3,644.00 ($303.67 / month)
Home Facts
- Beds5
- Baths3
- Total Finished SqFt3,120 SqFt
- Above Grade Finished3,120 SqFt
- StoriesTwo
- Lot Size0.3090 Acres
- StyleSingle Family Residence
- Year Built2004
- APN09F420001651863
- CountyFulton
- Fireplaces2










