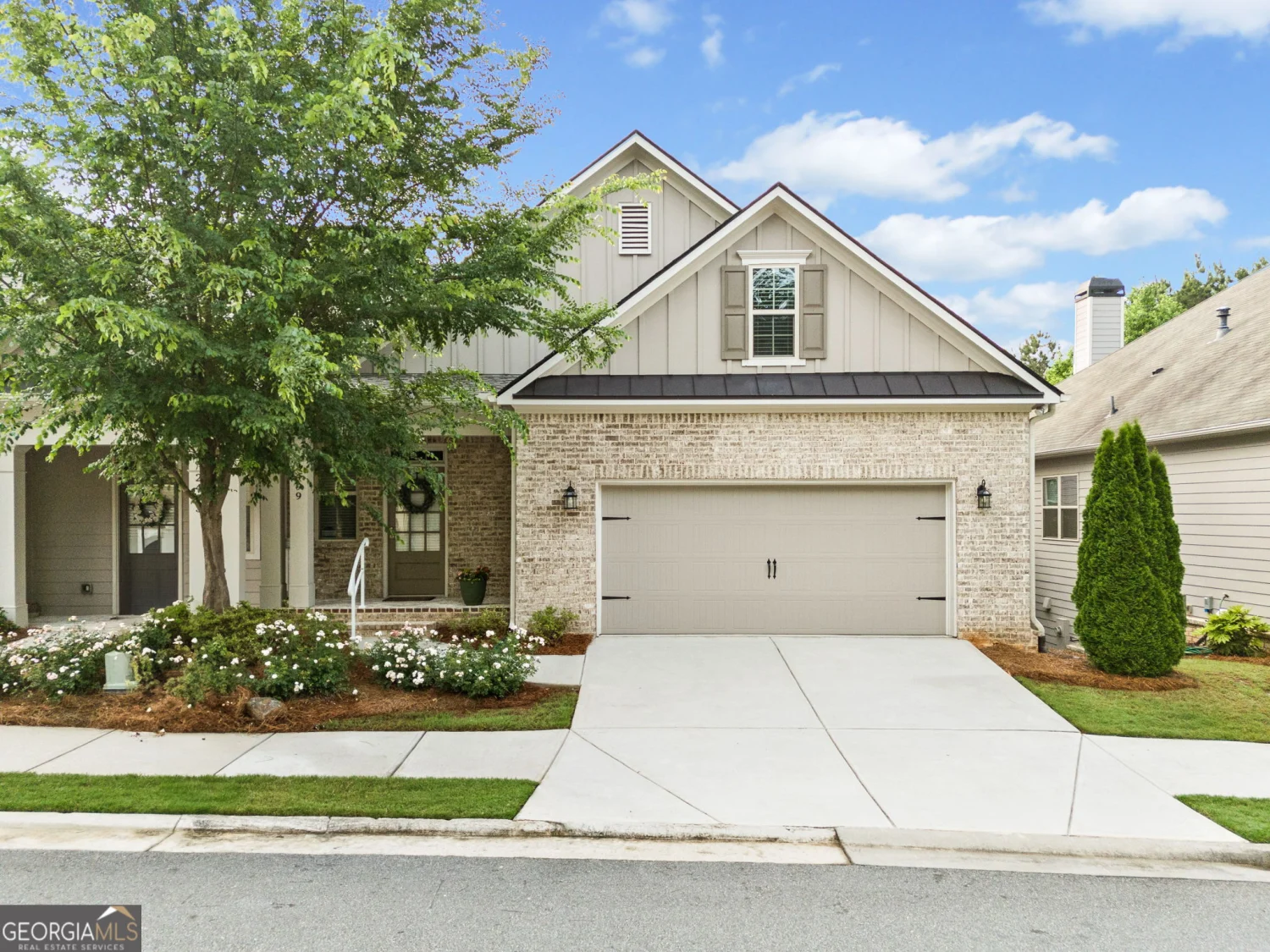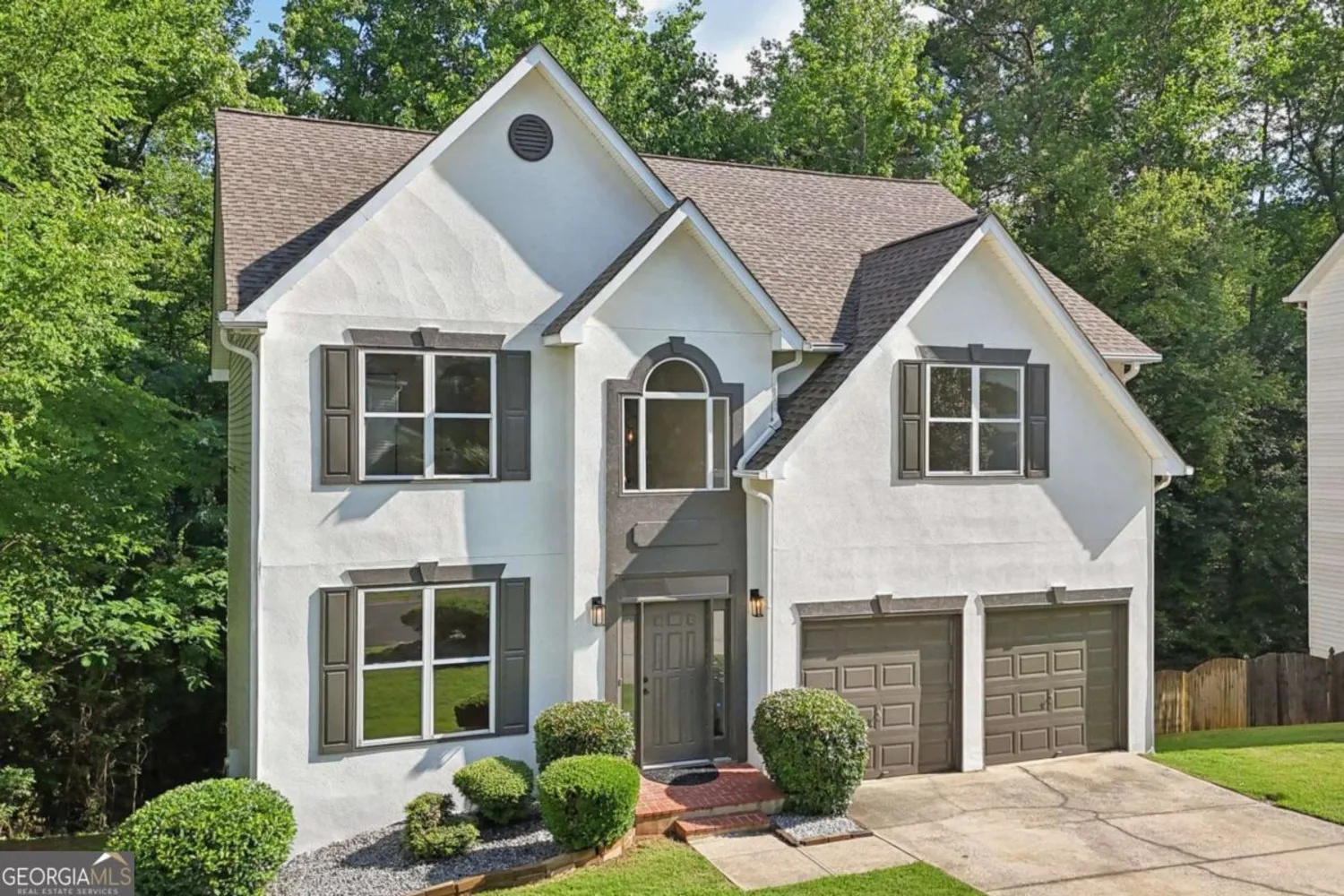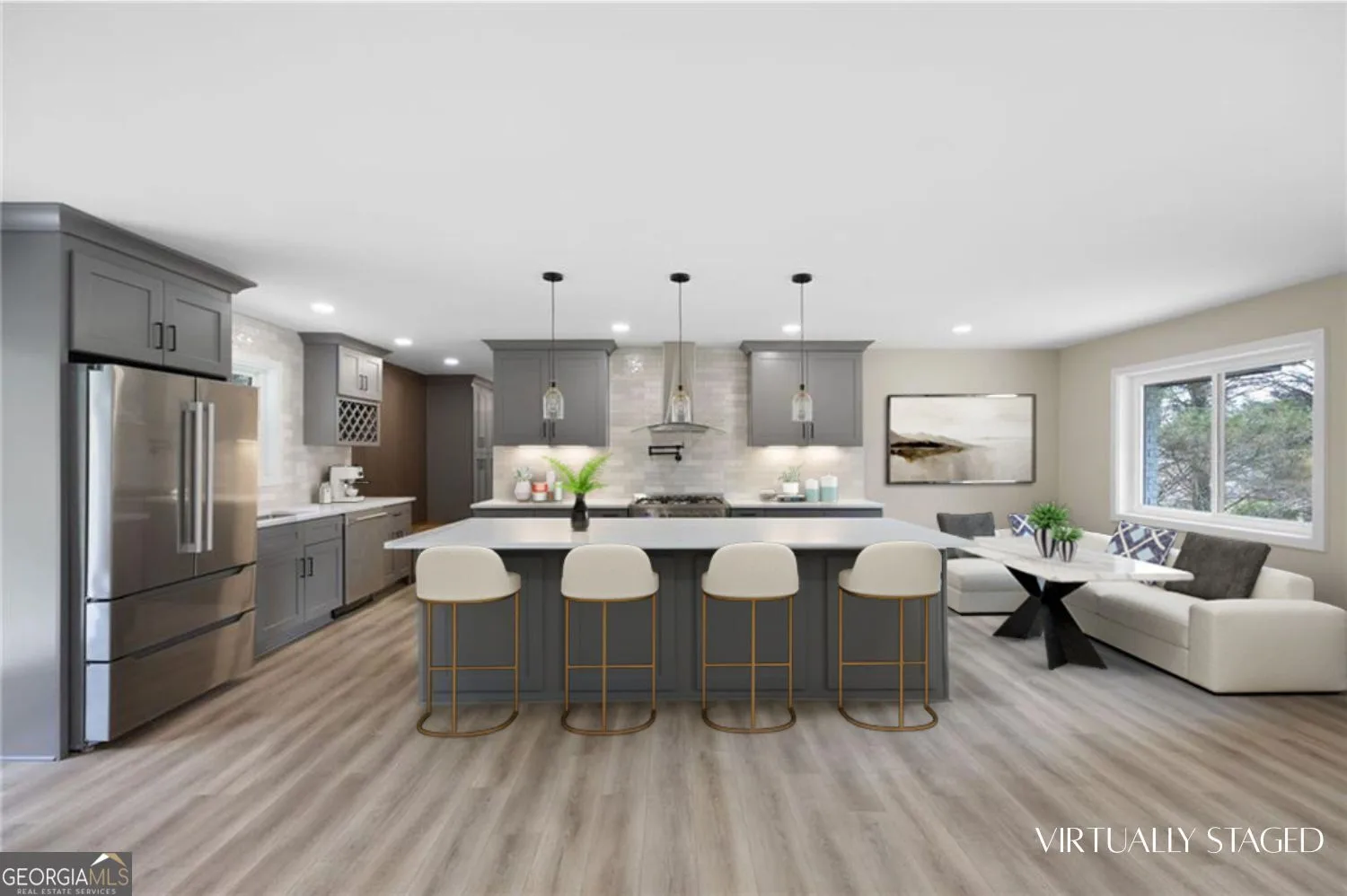1010 charlton trace swMarietta, GA 30064
1010 charlton trace swMarietta, GA 30064
Description
Beautifully updated home in sought after Charlton Forge swim/tennis neighborhood, just minutes from the Marietta Square. Well-appointed: newly refinished hardwood floors, crown molding, coffered ceilings, custom wood beams, and wainscot paneling. Formal living room, separate dining room, family room w/fireplace. Gourmet kitchen open to family room and features stainless steel appliances, granite counters, butcher block island w/ Jenn-Aire range with duel fuel convection oven. Master suite with tray ceilings, updated bathroom with separate his & hers vanities, separate shower & tub, and large walk-in closet. Bonus room could be used/ 5th bedroom. Fall in love with the extended screened-in deck that overlooks stone veranda. Private, Fenced Backyard. Truly a great home!
Property Details for 1010 Charlton Trace SW
- Subdivision ComplexCharlton Forge
- Architectural StyleBrick 3 Side, Traditional
- Num Of Parking Spaces2
- Parking FeaturesGarage
- Property AttachedYes
LISTING UPDATED:
- StatusClosed
- MLS #10110739
- Days on Site25
- Taxes$1,240 / year
- HOA Fees$475 / month
- MLS TypeResidential
- Year Built1988
- Lot Size0.57 Acres
- CountryCobb
LISTING UPDATED:
- StatusClosed
- MLS #10110739
- Days on Site25
- Taxes$1,240 / year
- HOA Fees$475 / month
- MLS TypeResidential
- Year Built1988
- Lot Size0.57 Acres
- CountryCobb
Building Information for 1010 Charlton Trace SW
- StoriesTwo
- Year Built1988
- Lot Size0.5730 Acres
Payment Calculator
Term
Interest
Home Price
Down Payment
The Payment Calculator is for illustrative purposes only. Read More
Property Information for 1010 Charlton Trace SW
Summary
Location and General Information
- Community Features: Pool, Tennis Court(s)
- Directions: From Marietta Square, West on Whitlock, Left on Kirkpatrick, Right on Hickory, Right on Chestnut Hill, Left on Charlton Trace, Home is on the Right
- Coordinates: 33.933575,-84.583419
School Information
- Elementary School: Hickory Hills
- Middle School: Marietta
- High School: Marietta
Taxes and HOA Information
- Parcel Number: 19011200190
- Tax Year: 2021
- Association Fee Includes: Swimming, Tennis
Virtual Tour
Parking
- Open Parking: No
Interior and Exterior Features
Interior Features
- Cooling: Central Air
- Heating: Central
- Appliances: Dishwasher, Microwave, Refrigerator
- Basement: Crawl Space
- Fireplace Features: Gas Starter
- Flooring: Hardwood, Carpet
- Interior Features: Bookcases, Tray Ceiling(s), High Ceilings, Double Vanity, Beamed Ceilings, Soaking Tub, Separate Shower, Walk-In Closet(s)
- Levels/Stories: Two
- Kitchen Features: Breakfast Area, Pantry
- Foundation: Slab
- Total Half Baths: 1
- Bathrooms Total Integer: 3
- Bathrooms Total Decimal: 2
Exterior Features
- Construction Materials: Brick
- Fencing: Fenced, Back Yard
- Patio And Porch Features: Deck, Patio, Screened
- Roof Type: Composition
- Security Features: Carbon Monoxide Detector(s)
- Laundry Features: In Hall
- Pool Private: No
Property
Utilities
- Sewer: Public Sewer
- Utilities: Cable Available, Electricity Available, Natural Gas Available, Phone Available
- Water Source: Private
Property and Assessments
- Home Warranty: Yes
- Property Condition: Updated/Remodeled
Green Features
Lot Information
- Above Grade Finished Area: 3066
- Common Walls: No Common Walls
- Lot Features: Private
Multi Family
- Number of Units To Be Built: Square Feet
Rental
Rent Information
- Land Lease: Yes
Public Records for 1010 Charlton Trace SW
Tax Record
- 2021$1,240.00 ($103.33 / month)
Home Facts
- Beds5
- Baths2
- Total Finished SqFt3,066 SqFt
- Above Grade Finished3,066 SqFt
- StoriesTwo
- Lot Size0.5730 Acres
- StyleSingle Family Residence
- Year Built1988
- APN19011200190
- CountyCobb
- Fireplaces1










